714 foton på kök, med luckor med infälld panel och bänkskiva i kalksten
Sortera efter:
Budget
Sortera efter:Populärt i dag
1 - 20 av 714 foton
Artikel 1 av 3

Awesome shot by Steve Schwartz from AVT Marketing in Fort Mill.
Foto på ett stort vintage flerfärgad linjärt kök och matrum, med en enkel diskho, luckor med infälld panel, grå skåp, bänkskiva i kalksten, flerfärgad stänkskydd, stänkskydd i marmor, rostfria vitvaror, ljust trägolv, en köksö och brunt golv
Foto på ett stort vintage flerfärgad linjärt kök och matrum, med en enkel diskho, luckor med infälld panel, grå skåp, bänkskiva i kalksten, flerfärgad stänkskydd, stänkskydd i marmor, rostfria vitvaror, ljust trägolv, en köksö och brunt golv

European charm meets a fully modern and super functional kitchen. This beautiful light and airy setting is perfect for cooking and entertaining. Wood beams and dark floors compliment the oversized island with farmhouse sink. Custom cabinetry is designed specifically with the cook in mind, featuring great storage and amazing extras.
James Kruger, Landmark Photography & Design, LLP.
Learn more about our showroom and kitchen and bath design: http://www.mingleteam.com

Reminiscent of a villa in south of France, this Old World yet still sophisticated home are what the client had dreamed of. The home was newly built to the client’s specifications. The wood tone kitchen cabinets are made of butternut wood, instantly warming the atmosphere. The perimeter and island cabinets are painted and captivating against the limestone counter tops. A custom steel hammered hood and Apex wood flooring (Downers Grove, IL) bring this room to an artful balance.
Project specs: Sub Zero integrated refrigerator and Wolf 36” range
Interior Design by Tony Stavish, A.W. Stavish Designs
Craig Dugan - Photographer
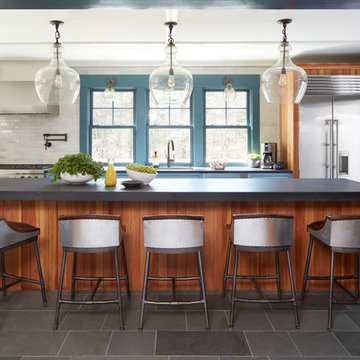
An open and inviting kitchen featuring a beautiful thick pietra del cardosa countertop. Island offers plenty of open space for cooking and preparation as well as seating.

'Industry Standards' call for particleboard shelving and fake PERGO flooring. Double pane Anderson Windows with PHONY PLASTIC muntins. Yuk!
We strive for authenticity at all costs...and it usually costs less to be authentic. 100 year floor. Floor boards pictured are over an inch and a half thick. They came from a barn on the property. The floor can be sanded and refinished every couple years for the next 100 years. The windows are like 60 years old. No need for FAKE PLASTIC SHIT, we had them reglazed.
Photo: Michael J. Kirk

Martin King
Inredning av ett medelhavsstil stort kök, med en rustik diskho, luckor med infälld panel, vita skåp, beige stänkskydd, rostfria vitvaror, stänkskydd i kalk, bänkskiva i kalksten, kalkstensgolv, beiget golv och en köksö
Inredning av ett medelhavsstil stort kök, med en rustik diskho, luckor med infälld panel, vita skåp, beige stänkskydd, rostfria vitvaror, stänkskydd i kalk, bänkskiva i kalksten, kalkstensgolv, beiget golv och en köksö
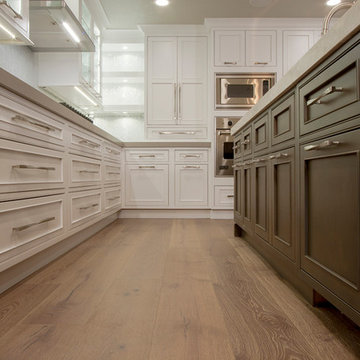
Inredning av ett klassiskt avskilt, stort l-kök, med en undermonterad diskho, luckor med infälld panel, vita skåp, bänkskiva i kalksten, grått stänkskydd, stänkskydd i mosaik, integrerade vitvaror, ljust trägolv, en köksö och brunt golv

With a playful backsplash, this amazing space appeals to the owners of this home and their young inhabitants. Kudos to Cindy Kelly Kitchen Design of Beach Haven, NJ for her excellent work.

Kitchen Remodel highlights a spectacular mix of finishes bringing this transitional kitchen to life. A balance of wood and painted cabinetry for this Millennial Couple offers their family a kitchen that they can share with friends and family. The clients were certain what they wanted in their new kitchen, they choose Dacor appliances and specially wanted a refrigerator with furniture paneled doors. The only company that would create these refrigerator doors are a full eclipse style without a center bar was a custom cabinet company Ovation Cabinetry. The client had a clear vision about the finishes including the rich taupe painted cabinets which blend perfect with the glam backsplash.

Architect: Russ Tyson, Whitten Architects
Photography By: Trent Bell Photography
“Excellent expression of shingle style as found in southern Maine. Exciting without being at all overwrought or bombastic.”
This shingle-style cottage in a small coastal village provides its owners a cherished spot on Maine’s rocky coastline. This home adapts to its immediate surroundings and responds to views, while keeping solar orientation in mind. Sited one block east of a home the owners had summered in for years, the new house conveys a commanding 180-degree view of the ocean and surrounding natural beauty, while providing the sense that the home had always been there. Marvin Ultimate Double Hung Windows stayed in line with the traditional character of the home, while also complementing the custom French doors in the rear.
The specification of Marvin Window products provided confidence in the prevalent use of traditional double-hung windows on this highly exposed site. The ultimate clad double-hung windows were a perfect fit for the shingle-style character of the home. Marvin also built custom French doors that were a great fit with adjacent double-hung units.
MARVIN PRODUCTS USED:
Integrity Awning Window
Integrity Casement Window
Marvin Special Shape Window
Marvin Ultimate Awning Window
Marvin Ultimate Casement Window
Marvin Ultimate Double Hung Window
Marvin Ultimate Swinging French Door
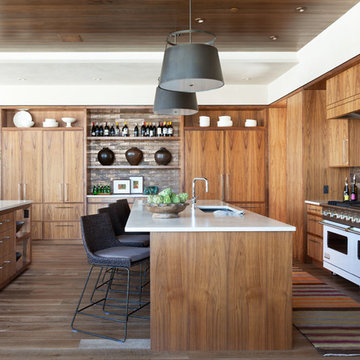
Emily Minton Redfield
Inredning av ett rustikt stort l-kök, med en undermonterad diskho, luckor med infälld panel, bruna skåp, bänkskiva i kalksten, stänkskydd i keramik, vita vitvaror, mellanmörkt trägolv och flera köksöar
Inredning av ett rustikt stort l-kök, med en undermonterad diskho, luckor med infälld panel, bruna skåp, bänkskiva i kalksten, stänkskydd i keramik, vita vitvaror, mellanmörkt trägolv och flera köksöar

James Kruger, LandMark Photography
Interior Design: Martha O'Hara Interiors
Architect: Sharratt Design & Company
Idéer för stora vintage kök, med en rustik diskho, bänkskiva i kalksten, en köksö, skåp i mörkt trä, mörkt trägolv, rostfria vitvaror, brunt golv, beige stänkskydd, stänkskydd i stenkakel och luckor med infälld panel
Idéer för stora vintage kök, med en rustik diskho, bänkskiva i kalksten, en köksö, skåp i mörkt trä, mörkt trägolv, rostfria vitvaror, brunt golv, beige stänkskydd, stänkskydd i stenkakel och luckor med infälld panel
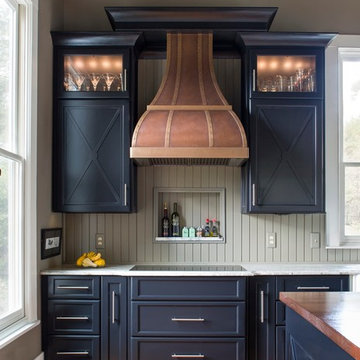
Rangecraft vent hood and Wolf Induction inset cooktop
Jeff Herr Photography
Inspiration för lantliga kök, med luckor med infälld panel, svarta skåp, bänkskiva i kalksten, mellanmörkt trägolv och en köksö
Inspiration för lantliga kök, med luckor med infälld panel, svarta skåp, bänkskiva i kalksten, mellanmörkt trägolv och en köksö
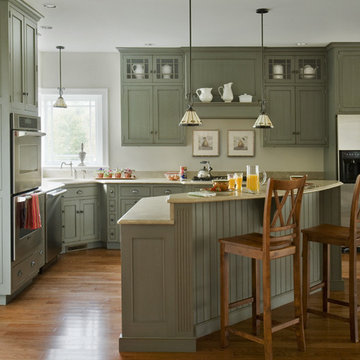
Gray painted Arts & Crafts style kitchen designed by North of Boston kitchen showroom Heartwood Kitchens in Danvers. This kitchen was designed for a new Arts & Crafts style home in Wellesley Massachusetts using QCCI custom cabinetry. Photographed by Eric Roth Photography.
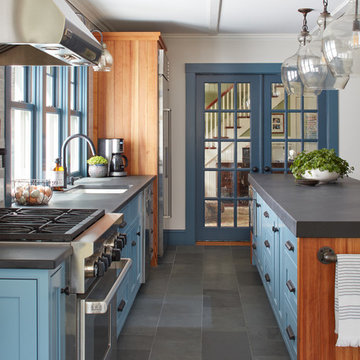
Inspiration för mellanstora lantliga linjära kök och matrum, med en enkel diskho, luckor med infälld panel, blå skåp, bänkskiva i kalksten, blått stänkskydd, stänkskydd i tunnelbanekakel, rostfria vitvaror, skiffergolv, en köksö och grått golv

Location: Silver Lake, Los Angeles, CA, USA
A lovely small one story bungalow in the arts and craft style was the original house.
An addition of an entire second story and a portion to the back of the house to accommodate a growing family, for a 4 bedroom 3 bath new house family room and music room.
The owners a young couple from central and South America, are movie producers
The addition was a challenging one since we had to preserve the existing kitchen from a previous remodel and the old and beautiful original 1901 living room.
The stair case was inserted in one of the former bedrooms to access the new second floor.
The beam structure shown in the stair case and the master bedroom are indeed the structure of the roof exposed for more drama and higher ceilings.
The interiors where a collaboration with the owner who had a good idea of what she wanted.
Juan Felipe Goldstein Design Co.
Photographed by:
Claudio Santini Photography
12915 Greene Avenue
Los Angeles CA 90066
Mobile 310 210 7919
Office 310 578 7919
info@claudiosantini.com
www.claudiosantini.com
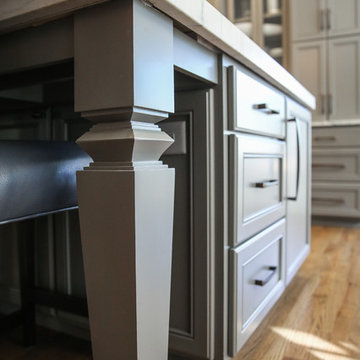
Oversized Cabinet leg. I pushed for this size leg. Client thought a smaller leg would be best. She was very happy with the larger leg once installed.
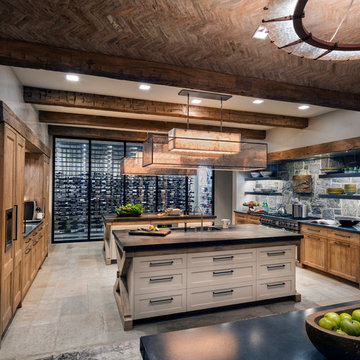
David Sundberg of Esto
Idéer för vintage u-kök, med en undermonterad diskho, luckor med infälld panel, skåp i mellenmörkt trä, bänkskiva i kalksten, grått stänkskydd, integrerade vitvaror, kalkstensgolv och flera köksöar
Idéer för vintage u-kök, med en undermonterad diskho, luckor med infälld panel, skåp i mellenmörkt trä, bänkskiva i kalksten, grått stänkskydd, integrerade vitvaror, kalkstensgolv och flera köksöar
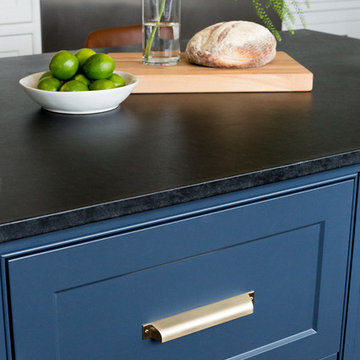
Two-toned white and navy blue transitional kitchen with brass hardware and accents.
Custom Cabinetry: Thorpe Concepts
Photography: Young Glass Photography

Southwestern style kitchen with rustic wood island and limestone counters.
Architect: Urban Design Associates
Builder: R-Net Custom Homes
Interiors: Billie Springer
Photography: Thompson Photographic
714 foton på kök, med luckor med infälld panel och bänkskiva i kalksten
1