3 273 foton på kök, med luckor med infälld panel och bänkskiva i täljsten
Sortera efter:
Budget
Sortera efter:Populärt i dag
81 - 100 av 3 273 foton
Artikel 1 av 3
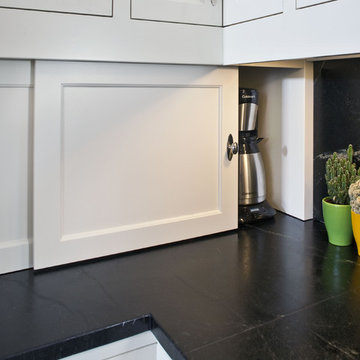
2011 NKBA MN | 2nd Place Large Kitchen
Matt Schmitt Photography
Inspiration för stora klassiska l-kök, med luckor med infälld panel, vita skåp, bänkskiva i täljsten, svart stänkskydd, stänkskydd i sten, svarta vitvaror, mörkt trägolv och en köksö
Inspiration för stora klassiska l-kök, med luckor med infälld panel, vita skåp, bänkskiva i täljsten, svart stänkskydd, stänkskydd i sten, svarta vitvaror, mörkt trägolv och en köksö

Inspiration för mycket stora klassiska svart kök, med en undermonterad diskho, luckor med infälld panel, svarta skåp, bänkskiva i täljsten, vitt stänkskydd, stänkskydd i keramik, rostfria vitvaror, ljust trägolv, en köksö och brunt golv
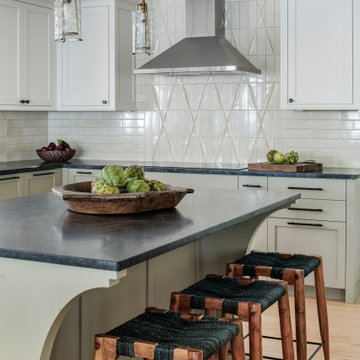
TEAM
Interior Designer: LDa Architecture & Interiors
Builder: Youngblood Builders
Photographer: Greg Premru Photography
Idéer för ett stort maritimt svart kök, med en undermonterad diskho, luckor med infälld panel, gröna skåp, bänkskiva i täljsten, beige stänkskydd, stänkskydd i glaskakel, rostfria vitvaror, ljust trägolv och en köksö
Idéer för ett stort maritimt svart kök, med en undermonterad diskho, luckor med infälld panel, gröna skåp, bänkskiva i täljsten, beige stänkskydd, stänkskydd i glaskakel, rostfria vitvaror, ljust trägolv och en köksö

Exempel på ett mellanstort amerikanskt svart svart kök, med en undermonterad diskho, luckor med infälld panel, skåp i mellenmörkt trä, bänkskiva i täljsten, gult stänkskydd, stänkskydd i keramik, rostfria vitvaror, mellanmörkt trägolv, en köksö och brunt golv

John Welsh
Klassisk inredning av ett svart svart l-kök, med bänkskiva i täljsten, en rustik diskho, luckor med infälld panel, vita skåp, vitt stänkskydd, stänkskydd i mosaik, ljust trägolv, en köksö och beiget golv
Klassisk inredning av ett svart svart l-kök, med bänkskiva i täljsten, en rustik diskho, luckor med infälld panel, vita skåp, vitt stänkskydd, stänkskydd i mosaik, ljust trägolv, en köksö och beiget golv

vertical storage for large baking trays, cutting boards and muffin tins. All in walnut.
Classic white kitchen designed and built by Jewett Farms + Co. Functional for family life with a design that will stand the test of time. White cabinetry, soapstone perimeter counters and marble island top. Hand scraped walnut floors. Walnut drawer interiors and walnut trim on the range hood. Many interior details, check out the rest of the project photos to see them all.
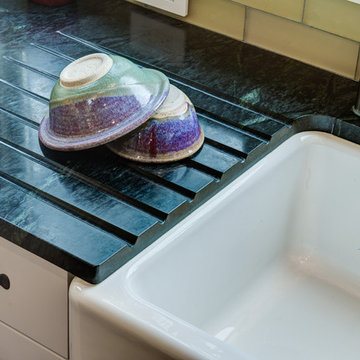
Bild på ett stort amerikanskt kök, med en rustik diskho, luckor med infälld panel, vita skåp, bänkskiva i täljsten, grönt stänkskydd, stänkskydd i glaskakel, rostfria vitvaror, mellanmörkt trägolv och en köksö
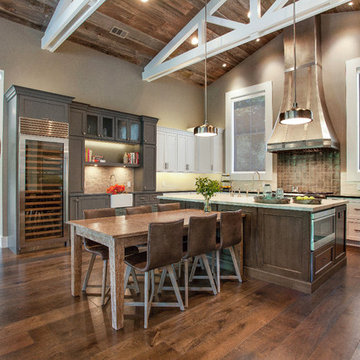
Farmhouse style with an industrial, contemporary feel.
Bild på ett mellanstort lantligt kök, med en rustik diskho, luckor med infälld panel, grå skåp, bänkskiva i täljsten, grått stänkskydd, stänkskydd i tunnelbanekakel, rostfria vitvaror, mellanmörkt trägolv och en köksö
Bild på ett mellanstort lantligt kök, med en rustik diskho, luckor med infälld panel, grå skåp, bänkskiva i täljsten, grått stänkskydd, stänkskydd i tunnelbanekakel, rostfria vitvaror, mellanmörkt trägolv och en köksö
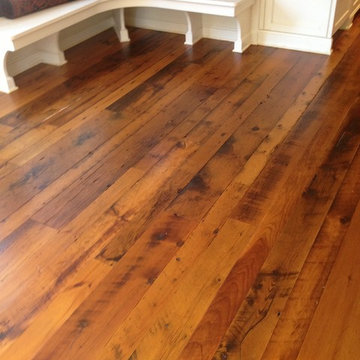
Robert A Civiletti
Idéer för ett stort rustikt kök, med mellanmörkt trägolv, luckor med infälld panel, vita skåp, bänkskiva i täljsten, en rustik diskho, rostfria vitvaror och en köksö
Idéer för ett stort rustikt kök, med mellanmörkt trägolv, luckor med infälld panel, vita skåp, bänkskiva i täljsten, en rustik diskho, rostfria vitvaror och en köksö
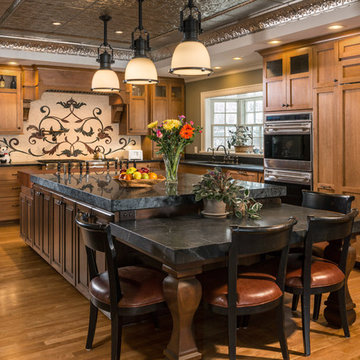
Open kitchen floorplan with seating around a large soapstone island. Custom designed mosaic tile behind the stovetop and custom designed tin ceiling.
Photo by: Edmunds Studio

Idéer för ett stort klassiskt kök, med en rustik diskho, luckor med infälld panel, beige skåp, bänkskiva i täljsten, flerfärgad stänkskydd, stänkskydd i mosaik, rostfria vitvaror, mellanmörkt trägolv och en köksö

Transitional White Kitchen with Farmhouse Sink
Inspiration för små klassiska grönt kök, med en rustik diskho, vita skåp, luckor med infälld panel, bänkskiva i täljsten, flerfärgad stänkskydd, stänkskydd i glaskakel, rostfria vitvaror, klinkergolv i porslin, en köksö och beiget golv
Inspiration för små klassiska grönt kök, med en rustik diskho, vita skåp, luckor med infälld panel, bänkskiva i täljsten, flerfärgad stänkskydd, stänkskydd i glaskakel, rostfria vitvaror, klinkergolv i porslin, en köksö och beiget golv
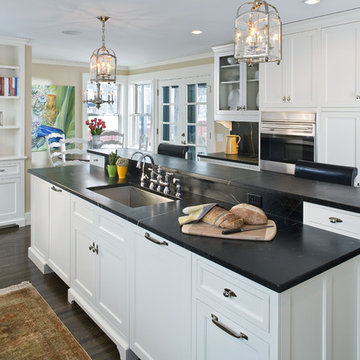
2011 NKBA MN | 2nd Place Large Kitchen
Carol Sadowsky, CKD
Matt Schmitt Photography
Foto på ett stort vintage l-kök, med en enkel diskho, luckor med infälld panel, vita skåp, bänkskiva i täljsten, svart stänkskydd, stänkskydd i sten, svarta vitvaror, mörkt trägolv och en köksö
Foto på ett stort vintage l-kök, med en enkel diskho, luckor med infälld panel, vita skåp, bänkskiva i täljsten, svart stänkskydd, stänkskydd i sten, svarta vitvaror, mörkt trägolv och en köksö

Shultz Photo and Design
Foto på ett litet amerikanskt kök, med en enkel diskho, luckor med infälld panel, bänkskiva i täljsten, grönt stänkskydd, stänkskydd i glaskakel, rostfria vitvaror, mellanmörkt trägolv, en köksö, beiget golv och vita skåp
Foto på ett litet amerikanskt kök, med en enkel diskho, luckor med infälld panel, bänkskiva i täljsten, grönt stänkskydd, stänkskydd i glaskakel, rostfria vitvaror, mellanmörkt trägolv, en köksö, beiget golv och vita skåp

A dark wood kitchen exudes a sense of warmth and sophistication. The rich, deep tones of the wood create a cozy and inviting atmosphere, while also adding a touch of elegance to the space. The dark wood cabinets and countertops provide a striking contrast against lighter elements in the room, such as stainless steel appliances or light-colored walls. Overall, a dark wood kitchen is a timeless choice that brings a sense of luxury and comfort to any home.

The goal of the project was to create a more functional kitchen, but to remodel with an eco-friendly approach. To minimize the waste going into the landfill, all the old cabinetry and appliances were donated, and the kitchen floor was kept intact because it was in great condition. The challenge was to design the kitchen around the existing floor and the natural soapstone the client fell in love with. The clients continued with the sustainable theme throughout the room with the new materials chosen: The back splash tiles are eco-friendly and hand-made in the USA.. The custom range hood was a beautiful addition to the kitchen. We maximized the counter space around the custom sink by extending the integral drain board above the dishwasher to create more prep space. In the adjacent laundry room, we continued the same color scheme to create a custom wall of cabinets to incorporate a hidden laundry shoot, and dog area. We also added storage around the washer and dryer including two different types of hanging for drying purposes.
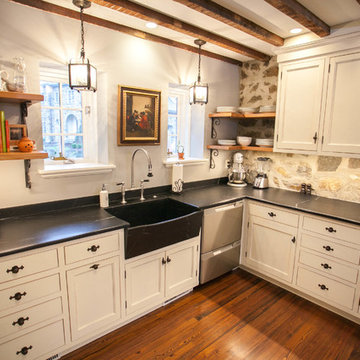
An 1800’s carriage house sets the stage for this classic kitchen remodel. The homeowners wanted to be true to the architecture of their home while incorporating top quality, cutting edge appliances and modern day conveniences. They are discerning cooks who entertain often. The original kitchen, done in the 1990’s, had built-out walls covering the original stone of the house. Once exposed and repointed, the stone served as an amazing backsplash in the space, and we were able to gain almost 12” in the width of the room! The fabulous matte black BlueStar range is topped off with a unique antique fireback and is complimented by hand-pegged, hand-planed custom cabinetry that are scribed to the stone walls with precision. The distressed soapstone counters bring warmth to the space that makes you want to cozy up and stay a while.
Since the kitchen does not allow for an island, the unused dining room was turned into a combined bar area and butler’s pantry. This small room packs a lot in with antique heart pine countertops, beadboard backsplash, and cabinetry backs, which provide a warm, casual feel. An additional refrigerator and dishwasher, as well as an icemaker, all hidden behind cabinetry panels, provide everything they need, and more, for entertaining family and friends. Suffice it to say, our clients are thrilled with their new ‘old’ kitchen!
Matt Villano Photography
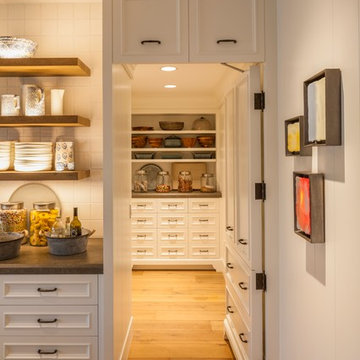
Exempel på ett modernt kök, med luckor med infälld panel, vita skåp, bänkskiva i täljsten, vitt stänkskydd, stänkskydd i keramik och mellanmörkt trägolv
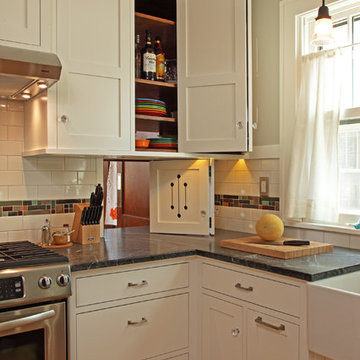
Bild på ett litet amerikanskt kök, med en rustik diskho, luckor med infälld panel, vita skåp, flerfärgad stänkskydd, stänkskydd i mosaik, rostfria vitvaror, ljust trägolv, bänkskiva i täljsten och beiget golv
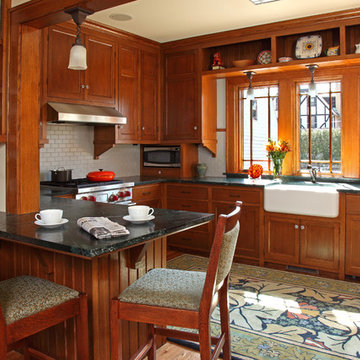
Architecture & Interior Design: David Heide Design Studio -- Photos: Greg Page Photography
Exempel på ett amerikanskt kök, med en rustik diskho, luckor med infälld panel, skåp i mellenmörkt trä, vitt stänkskydd, stänkskydd i tunnelbanekakel, rostfria vitvaror, bänkskiva i täljsten, mellanmörkt trägolv och en halv köksö
Exempel på ett amerikanskt kök, med en rustik diskho, luckor med infälld panel, skåp i mellenmörkt trä, vitt stänkskydd, stänkskydd i tunnelbanekakel, rostfria vitvaror, bänkskiva i täljsten, mellanmörkt trägolv och en halv köksö
3 273 foton på kök, med luckor med infälld panel och bänkskiva i täljsten
5