5 293 foton på kök, med luckor med infälld panel och blått stänkskydd
Sortera efter:
Budget
Sortera efter:Populärt i dag
161 - 180 av 5 293 foton
Artikel 1 av 3
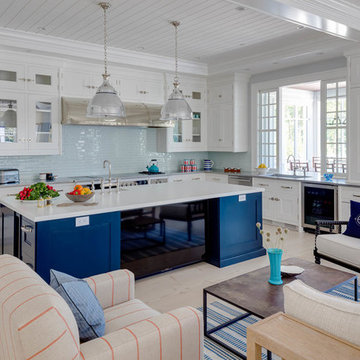
Exempel på ett maritimt vit vitt l-kök, med luckor med infälld panel, vita skåp, blått stänkskydd, ljust trägolv, en köksö och beiget golv
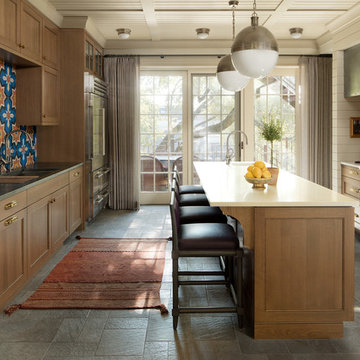
Jeremy Witteveen
Inspiration för klassiska vitt parallellkök, med en undermonterad diskho, luckor med infälld panel, skåp i mellenmörkt trä, blått stänkskydd, färgglada vitvaror, en köksö och grått golv
Inspiration för klassiska vitt parallellkök, med en undermonterad diskho, luckor med infälld panel, skåp i mellenmörkt trä, blått stänkskydd, färgglada vitvaror, en köksö och grått golv
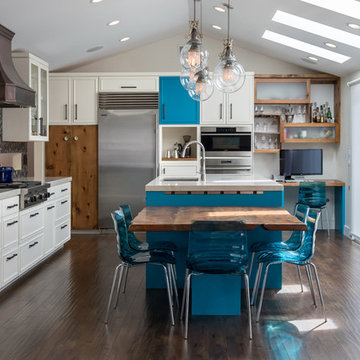
Bild på ett vintage grå grått kök, med en undermonterad diskho, luckor med infälld panel, blå skåp, blått stänkskydd, stänkskydd i mosaik, rostfria vitvaror, mörkt trägolv, en köksö och brunt golv
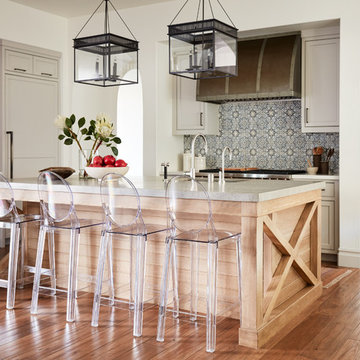
Photo by John Merkl
Inredning av ett medelhavsstil mellanstort vit vitt l-kök, med bänkskiva i kvartsit, stänkskydd i keramik, integrerade vitvaror, mellanmörkt trägolv, en köksö, brunt golv, en undermonterad diskho, luckor med infälld panel, grå skåp och blått stänkskydd
Inredning av ett medelhavsstil mellanstort vit vitt l-kök, med bänkskiva i kvartsit, stänkskydd i keramik, integrerade vitvaror, mellanmörkt trägolv, en köksö, brunt golv, en undermonterad diskho, luckor med infälld panel, grå skåp och blått stänkskydd
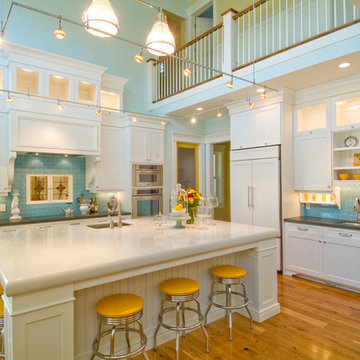
Exempel på ett maritimt l-kök, med luckor med infälld panel, skåp i mörkt trä, blått stänkskydd, stänkskydd i tunnelbanekakel, integrerade vitvaror, mellanmörkt trägolv och en köksö
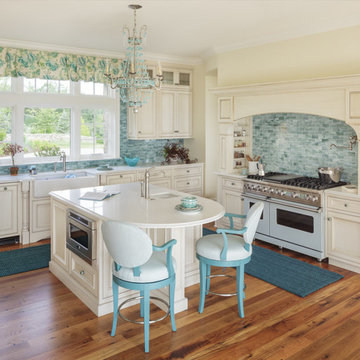
Exempel på ett maritimt l-kök, med en rustik diskho, luckor med infälld panel, beige skåp, blått stänkskydd, färgglada vitvaror, mellanmörkt trägolv och en köksö
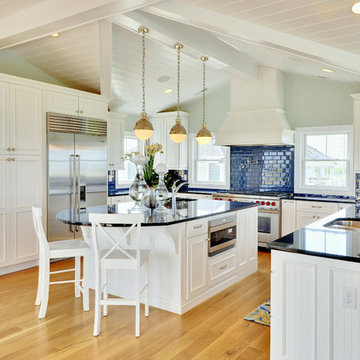
Idéer för att renovera ett maritimt u-kök, med rostfria vitvaror, en dubbel diskho, luckor med infälld panel, vita skåp, granitbänkskiva, blått stänkskydd och stänkskydd i tunnelbanekakel
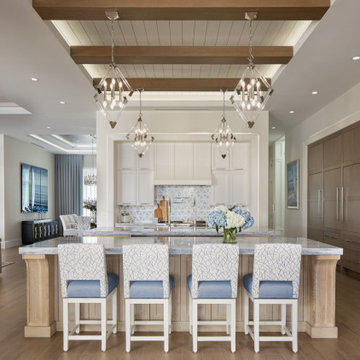
Exempel på ett maritimt l-kök, med luckor med infälld panel, vita skåp, blått stänkskydd, stänkskydd i keramik, mellanmörkt trägolv och flera köksöar

This kitchen was very 1980s and the homeowners were ready for a change. As amateur chefs, they had a lot of requests and appliances to accommodate but we were up for the challenge. Taking the kitchen back down to the studs, we began to open up their kitchen while providing them plenty of storage to conceal their bulk storage and many small appliances. Replacing their existing refrigerator with a panel-ready column refrigerator and freezer, helped keep the sleek look of the cabinets without being disrupted by appliances. The vacuum sealer drawer is an integrated part as well, hidden by the matching cabinet drawer front. Even the beverage cooler has a door that matches the cabinetry of the island. The stainless, professional-grade gas range stands out amongst the white cabinets and its brass touches match the cabinet hardware, faucet, pot-filler, and veining through the quartzite. The show-stopper of this kitchen is this amazing book-matched quartzite with its deep blues and brass veining and this incredible sink that was created out of it as well, to continue the continuity of this kitchen. The enormous island is covered with the same stone but with the dark wood, it provides a dramatic flair. The mercury glass pendants, do not distract but complete the look.
Photographer: Michael Hunter Photography

Inredning av ett lantligt mellanstort vit vitt kök, med luckor med infälld panel, turkosa skåp, blått stänkskydd, stänkskydd i porslinskakel, rostfria vitvaror, ljust trägolv och en köksö
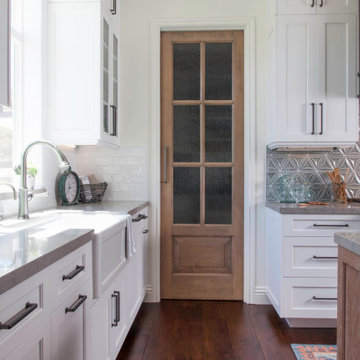
Modern Farmhouse Kitchen on the Hills of San Marcos
Wood pantry door with decorative glass
Foto på ett stort lantligt grå kök, med en rustik diskho, luckor med infälld panel, skåp i ljust trä, bänkskiva i kvartsit, blått stänkskydd, stänkskydd i keramik, rostfria vitvaror, mörkt trägolv, en köksö och brunt golv
Foto på ett stort lantligt grå kök, med en rustik diskho, luckor med infälld panel, skåp i ljust trä, bänkskiva i kvartsit, blått stänkskydd, stänkskydd i keramik, rostfria vitvaror, mörkt trägolv, en köksö och brunt golv

Bild på ett eklektiskt vit vitt kök, med en undermonterad diskho, luckor med infälld panel, vita skåp, bänkskiva i kvarts, blått stänkskydd, stänkskydd i tunnelbanekakel, rostfria vitvaror, mörkt trägolv, en köksö och brunt golv
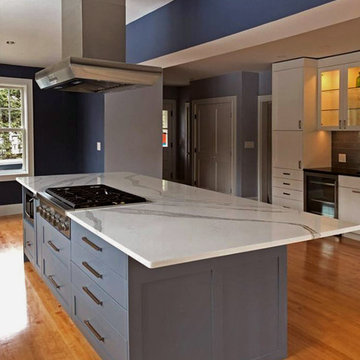
Island
Bild på ett mellanstort funkis vit linjärt vitt kök med öppen planlösning, med en undermonterad diskho, luckor med infälld panel, vita skåp, granitbänkskiva, blått stänkskydd, stänkskydd i porslinskakel, rostfria vitvaror, mellanmörkt trägolv, en köksö och brunt golv
Bild på ett mellanstort funkis vit linjärt vitt kök med öppen planlösning, med en undermonterad diskho, luckor med infälld panel, vita skåp, granitbänkskiva, blått stänkskydd, stänkskydd i porslinskakel, rostfria vitvaror, mellanmörkt trägolv, en köksö och brunt golv
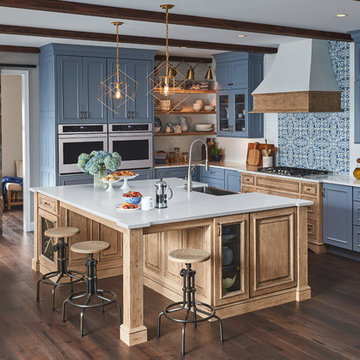
Idéer för ett maritimt vit l-kök, med en rustik diskho, luckor med infälld panel, blå skåp, blått stänkskydd, stänkskydd i mosaik, mörkt trägolv, en köksö och brunt golv
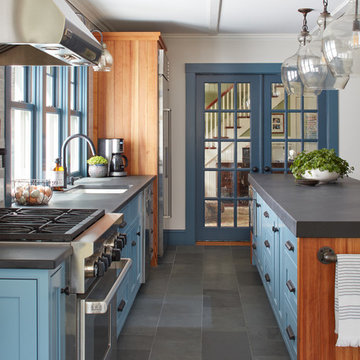
Inspiration för mellanstora lantliga linjära kök och matrum, med en enkel diskho, luckor med infälld panel, blå skåp, bänkskiva i kalksten, blått stänkskydd, stänkskydd i tunnelbanekakel, rostfria vitvaror, skiffergolv, en köksö och grått golv
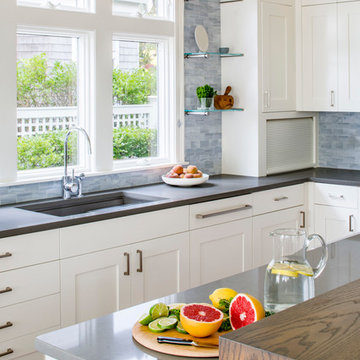
TEAM ///
Architect: LDa Architecture & Interiors ///
Interior Design: Kennerknecht Design Group ///
Builder: Macomber Carpentry & Construction ///
Photographer: Sean Litchfield Photography ///
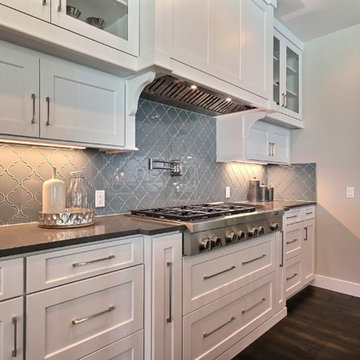
The Aerius - Modern Craftsman in Ridgefield Washington by Cascade West Development Inc.
Upon opening the 8ft tall door and entering the foyer an immediate display of light, color and energy is presented to us in the form of 13ft coffered ceilings, abundant natural lighting and an ornate glass chandelier. Beckoning across the hall an entrance to the Great Room is beset by the Master Suite, the Den, a central stairway to the Upper Level and a passageway to the 4-bay Garage and Guest Bedroom with attached bath. Advancement to the Great Room reveals massive, built-in vertical storage, a vast area for all manner of social interactions and a bountiful showcase of the forest scenery that allows the natural splendor of the outside in. The sleek corner-kitchen is composed with elevated countertops. These additional 4in create the perfect fit for our larger-than-life homeowner and make stooping and drooping a distant memory. The comfortable kitchen creates no spatial divide and easily transitions to the sun-drenched dining nook, complete with overhead coffered-beam ceiling. This trifecta of function, form and flow accommodates all shapes and sizes and allows any number of events to be hosted here. On the rare occasion more room is needed, the sliding glass doors can be opened allowing an out-pour of activity. Almost doubling the square-footage and extending the Great Room into the arboreous locale is sure to guarantee long nights out under the stars.
Cascade West Facebook: https://goo.gl/MCD2U1
Cascade West Website: https://goo.gl/XHm7Un
These photos, like many of ours, were taken by the good people of ExposioHDR - Portland, Or
Exposio Facebook: https://goo.gl/SpSvyo
Exposio Website: https://goo.gl/Cbm8Ya
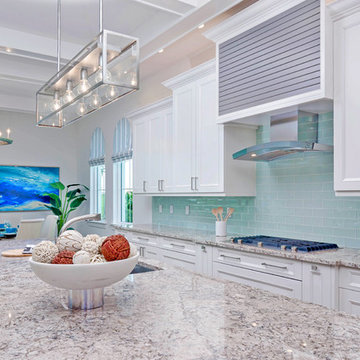
Coastal-Contemporary Kitchen design
Idéer för ett mycket stort modernt kök, med en nedsänkt diskho, luckor med infälld panel, vita skåp, granitbänkskiva, blått stänkskydd, stänkskydd i tunnelbanekakel, integrerade vitvaror, mellanmörkt trägolv och en köksö
Idéer för ett mycket stort modernt kök, med en nedsänkt diskho, luckor med infälld panel, vita skåp, granitbänkskiva, blått stänkskydd, stänkskydd i tunnelbanekakel, integrerade vitvaror, mellanmörkt trägolv och en köksö
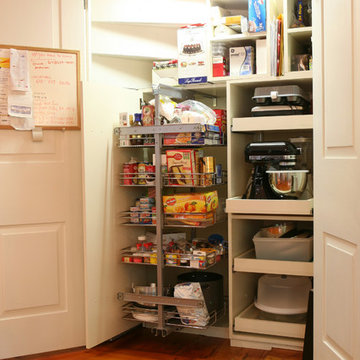
Laura Billingham Photography
Exempel på ett litet lantligt kök, med en nedsänkt diskho, luckor med infälld panel, blå skåp, träbänkskiva, blått stänkskydd, stänkskydd i mosaik, rostfria vitvaror, ljust trägolv, en köksö och brunt golv
Exempel på ett litet lantligt kök, med en nedsänkt diskho, luckor med infälld panel, blå skåp, träbänkskiva, blått stänkskydd, stänkskydd i mosaik, rostfria vitvaror, ljust trägolv, en köksö och brunt golv
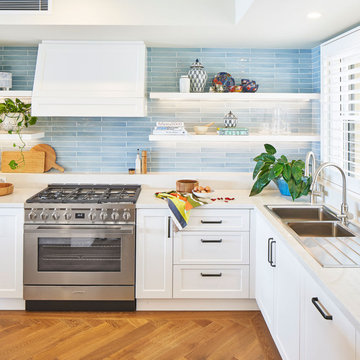
Idéer för ett stort maritimt vit kök, med en nedsänkt diskho, luckor med infälld panel, vita skåp, marmorbänkskiva, blått stänkskydd, stänkskydd i tunnelbanekakel, rostfria vitvaror, mellanmörkt trägolv, en köksö och brunt golv
5 293 foton på kök, med luckor med infälld panel och blått stänkskydd
9