Kök
Sortera efter:
Budget
Sortera efter:Populärt i dag
1 - 20 av 1 575 foton
Artikel 1 av 3

By relocating the sink and dishwasher to the island the new kitchen layout allows the owners to engage with guests seated at the island and the banquette while maintaining a view to the outdoor terrace.

Idéer för ett litet industriellt brun kök, med en nedsänkt diskho, luckor med infälld panel, svarta skåp, träbänkskiva, vitt stänkskydd, stänkskydd i keramik, färgglada vitvaror, mellanmörkt trägolv, en köksö och brunt golv

Jules Nolet
Bild på ett funkis kök, med färgglada vitvaror, stänkskydd i tunnelbanekakel, granitbänkskiva, grå skåp, vitt stänkskydd och luckor med infälld panel
Bild på ett funkis kök, med färgglada vitvaror, stänkskydd i tunnelbanekakel, granitbänkskiva, grå skåp, vitt stänkskydd och luckor med infälld panel

View from the kitchen space to the fully openable bi-folding doors and the sunny garden beyond. A perfect family space for life by the sea. The yellow steel beam supports the opening to create the new extension and allows for the formation of the large rooflight above.

Details like the dainty backsplash, rounded oven hood, suspended lanterns, and royal blue oven bring the kitchen to life.
Klassisk inredning av ett stort vit vitt kök, med en enkel diskho, luckor med infälld panel, vita skåp, marmorbänkskiva, flerfärgad stänkskydd, stänkskydd i porslinskakel, färgglada vitvaror, mörkt trägolv, en köksö och brunt golv
Klassisk inredning av ett stort vit vitt kök, med en enkel diskho, luckor med infälld panel, vita skåp, marmorbänkskiva, flerfärgad stänkskydd, stänkskydd i porslinskakel, färgglada vitvaror, mörkt trägolv, en köksö och brunt golv

The catering kitchen was completely transformed by removing the 'mudroom' area to create room for a large prep, storage, and cooking areas. The new space is hosts a custom Cremone-bolted dish cabinet, wine cooler, and double panel fridge /freezer. It has a large farmhouse sink and plenty of storage for prepping for large catering events and parties.

The beverage center is adjacent to the family room, a perfect spot for entertaining.
Idéer för att renovera ett mellanstort vintage vit vitt kök, med en rustik diskho, luckor med infälld panel, blå skåp, bänkskiva i kvarts, vitt stänkskydd, stänkskydd i marmor, färgglada vitvaror, mellanmörkt trägolv, en köksö och brunt golv
Idéer för att renovera ett mellanstort vintage vit vitt kök, med en rustik diskho, luckor med infälld panel, blå skåp, bänkskiva i kvarts, vitt stänkskydd, stänkskydd i marmor, färgglada vitvaror, mellanmörkt trägolv, en köksö och brunt golv
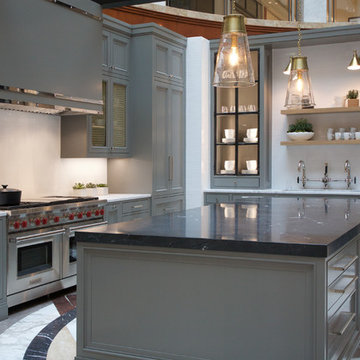
Barbara Brown Photography
Idéer för att renovera ett stort funkis vit vitt kök, med en dubbel diskho, luckor med infälld panel, grå skåp, marmorbänkskiva, vitt stänkskydd, stänkskydd i tunnelbanekakel, färgglada vitvaror och en köksö
Idéer för att renovera ett stort funkis vit vitt kök, med en dubbel diskho, luckor med infälld panel, grå skåp, marmorbänkskiva, vitt stänkskydd, stänkskydd i tunnelbanekakel, färgglada vitvaror och en köksö

Inredning av ett lantligt mellanstort beige beige kök, med en rustik diskho, luckor med infälld panel, blå skåp, bänkskiva i kvarts, vitt stänkskydd, stänkskydd i tunnelbanekakel, färgglada vitvaror, ljust trägolv, en köksö och beiget golv
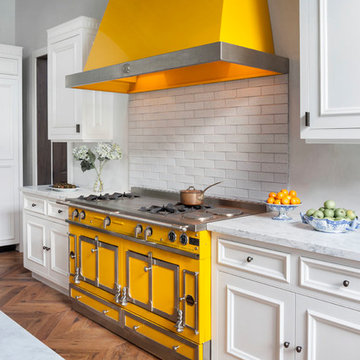
Modern Farmhouse Kitchen in Malibu, CA.
Photography: Grey Crawford
Range: La Cornue
Bild på ett lantligt vit vitt kök med öppen planlösning, med vita skåp, marmorbänkskiva, vitt stänkskydd, stänkskydd i tunnelbanekakel, färgglada vitvaror, en köksö, brunt golv, luckor med infälld panel och mellanmörkt trägolv
Bild på ett lantligt vit vitt kök med öppen planlösning, med vita skåp, marmorbänkskiva, vitt stänkskydd, stänkskydd i tunnelbanekakel, färgglada vitvaror, en köksö, brunt golv, luckor med infälld panel och mellanmörkt trägolv
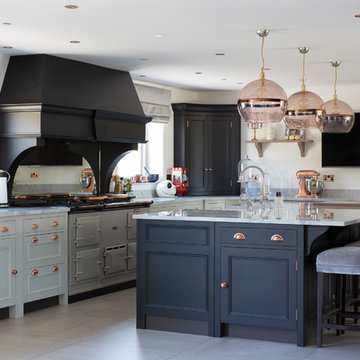
Idéer för ett klassiskt grå parallellkök, med luckor med infälld panel, blå skåp, färgglada vitvaror, en köksö och grått golv

For this project, the entire kitchen was designed around the “must-have” Lacanche range in the stunning French Blue with brass trim. That was the client’s dream and everything had to be built to complement it. Bilotta senior designer, Randy O’Kane, CKD worked with Paul Benowitz and Dipti Shah of Benowitz Shah Architects to contemporize the kitchen while staying true to the original house which was designed in 1928 by regionally noted architect Franklin P. Hammond. The clients purchased the home over two years ago from the original owner. While the house has a magnificent architectural presence from the street, the basic systems, appointments, and most importantly, the layout and flow were inappropriately suited to contemporary living.
The new plan removed an outdated screened porch at the rear which was replaced with the new family room and moved the kitchen from a dark corner in the front of the house to the center. The visual connection from the kitchen through the family room is dramatic and gives direct access to the rear yard and patio. It was important that the island separating the kitchen from the family room have ample space to the left and right to facilitate traffic patterns, and interaction among family members. Hence vertical kitchen elements were placed primarily on existing interior walls. The cabinetry used was Bilotta’s private label, the Bilotta Collection – they selected beautiful, dramatic, yet subdued finishes for the meticulously handcrafted cabinetry. The double islands allow for the busy family to have a space for everything – the island closer to the range has seating and makes a perfect space for doing homework or crafts, or having breakfast or snacks. The second island has ample space for storage and books and acts as a staging area from the kitchen to the dinner table. The kitchen perimeter and both islands are painted in Benjamin Moore’s Paper White. The wall cabinets flanking the sink have wire mesh fronts in a statuary bronze – the insides of these cabinets are painted blue to match the range. The breakfast room cabinetry is Benjamin Moore’s Lampblack with the interiors of the glass cabinets painted in Paper White to match the kitchen. All countertops are Vermont White Quartzite from Eastern Stone. The backsplash is Artistic Tile’s Kyoto White and Kyoto Steel. The fireclay apron-front main sink is from Rohl while the smaller prep sink is from Linkasink. All faucets are from Waterstone in their antique pewter finish. The brass hardware is from Armac Martin and the pendants above the center island are from Circa Lighting. The appliances, aside from the range, are a mix of Sub-Zero, Thermador and Bosch with panels on everything.
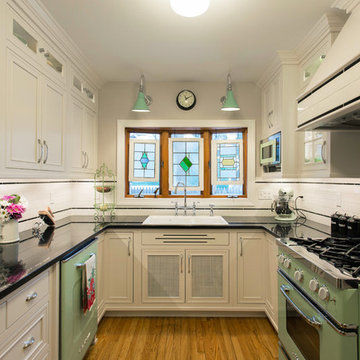
Idéer för ett avskilt, litet 50 tals u-kök, med en dubbel diskho, luckor med infälld panel, vita skåp, granitbänkskiva, vitt stänkskydd, färgglada vitvaror, mellanmörkt trägolv, stänkskydd i keramik och brunt golv
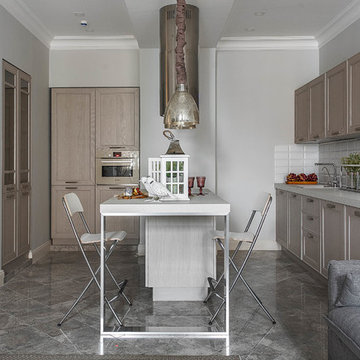
Exempel på ett modernt linjärt kök med öppen planlösning, med luckor med infälld panel, skåp i ljust trä, vitt stänkskydd, stänkskydd i tunnelbanekakel, färgglada vitvaror och en köksö

Bob Greenspan Photography
Idéer för ett stort klassiskt kök, med en dubbel diskho, skåp i mellenmörkt trä, granitbänkskiva, brunt stänkskydd, stänkskydd i sten, färgglada vitvaror, mellanmörkt trägolv, en köksö och luckor med infälld panel
Idéer för ett stort klassiskt kök, med en dubbel diskho, skåp i mellenmörkt trä, granitbänkskiva, brunt stänkskydd, stänkskydd i sten, färgglada vitvaror, mellanmörkt trägolv, en köksö och luckor med infälld panel
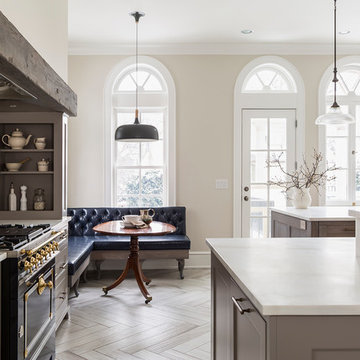
The sensible Belgian aesthetic used in the space compliments the more ornate architecture of this historic home.
Idéer för stora kök, med en undermonterad diskho, luckor med infälld panel, grå skåp, marmorbänkskiva, grått stänkskydd, stänkskydd i keramik, färgglada vitvaror, klinkergolv i porslin och en köksö
Idéer för stora kök, med en undermonterad diskho, luckor med infälld panel, grå skåp, marmorbänkskiva, grått stänkskydd, stänkskydd i keramik, färgglada vitvaror, klinkergolv i porslin och en köksö
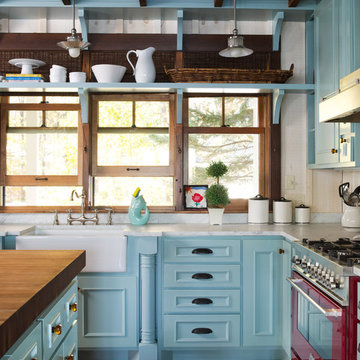
Gridley + Graves Photographers
BeDe Design
Idéer för lantliga kök, med en rustik diskho, luckor med infälld panel, blå skåp, färgglada vitvaror, mörkt trägolv och en köksö
Idéer för lantliga kök, med en rustik diskho, luckor med infälld panel, blå skåp, färgglada vitvaror, mörkt trägolv och en köksö
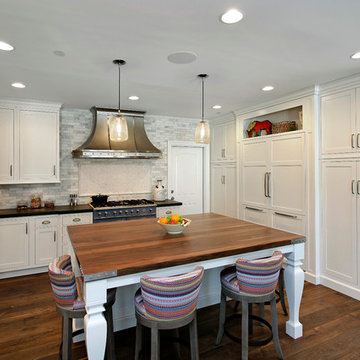
Cabinetry design using Brookhaven inset cabinetry by Wood-Mode. The kitchen cabinetry is a white opaque finish. The kitchen perimeter countertop is Castro Bluestone. The island countertop is made of walnut with a natural finish with a black glaze. The hood is custom stainless steel. The wood flooring is a smoked French oak with a natural waxed satin finish.

Architectural / Interior Design,Kitchen Cabinetry, Island, Trestle Table with Matching Benches, Decorative Millwork, Leaded Glass & Metal Work: Designed and Fabricated by Michelle Rein & Ariel Snyders of American Artisans. Photo by: Michele Lee Willson

Building a new home in an old neighborhood can present many challenges for an architect. The Warren is a beautiful example of an exterior, which blends with the surrounding structures, while the floor plan takes advantage of the available space.
A traditional façade, combining brick, shakes, and wood trim enables the design to fit well in any early 20th century borough. Copper accents and antique-inspired lanterns solidify the home’s vintage appeal.
Despite the exterior throwback, the interior of the home offers the latest in amenities and layout. Spacious dining, kitchen and hearth areas open to a comfortable back patio on the main level, while the upstairs offers a luxurious master suite and three guests bedrooms.
1