2 283 foton på kök, med luckor med infälld panel och glaspanel som stänkskydd
Sortera efter:
Budget
Sortera efter:Populärt i dag
41 - 60 av 2 283 foton
Artikel 1 av 3
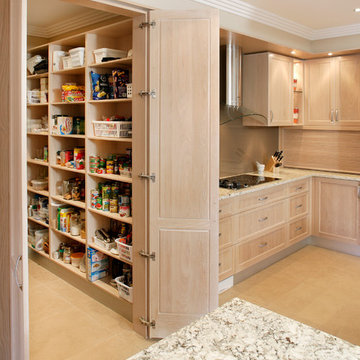
2010 HIA Best Large Kitchen of the Year
Inspiration för ett mycket stort funkis kök, med en undermonterad diskho, luckor med infälld panel, skåp i ljust trä, granitbänkskiva, brunt stänkskydd, glaspanel som stänkskydd, rostfria vitvaror och travertin golv
Inspiration för ett mycket stort funkis kök, med en undermonterad diskho, luckor med infälld panel, skåp i ljust trä, granitbänkskiva, brunt stänkskydd, glaspanel som stänkskydd, rostfria vitvaror och travertin golv
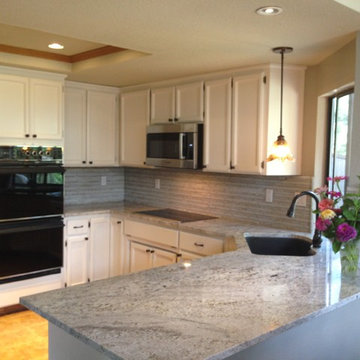
Idéer för att renovera ett litet maritimt kök, med luckor med infälld panel, vita skåp, granitbänkskiva, grått stänkskydd, glaspanel som stänkskydd, rostfria vitvaror, en undermonterad diskho och klinkergolv i keramik
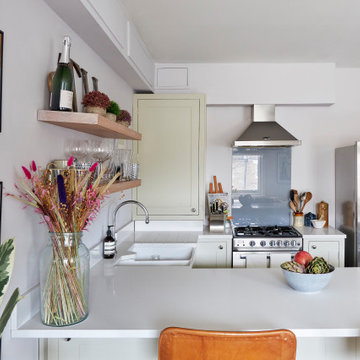
A stunning, 620 sqft first floor apartment within a Victorian townhouse conversion, full of collectables reflecting the clients' love for adventure. With a lack of outdoor space, the design brings the outdoors in with timber furniture pieces and greenery throughout. The open plan kitchen, dining and living area works very successfully, and without compromise, despite the compact nature of the room.
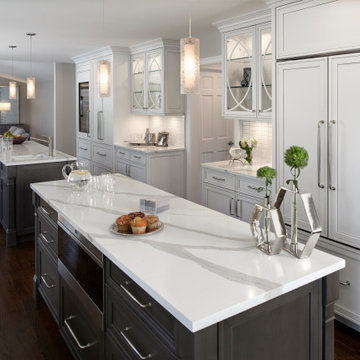
This renovation began with a large wish list and the highest priority was to remodel the kitchen with a larger work space and better flow to the home. During the planning stages we decided to knock down a wall that closed off the kitchen from the Dining Room. We relocated the range which is now a focal point between two windows. The light color palette opens up the space while adding the dramatic contrasting Island finish. The kitchen is now complete with a coffee center, Subzero wine storage, Wolf range with custom hood, and double islands with an integrated breakfast table. Although we did not add any SQ. footage to the plan with the use of color and open concept this space feels much larger and far more comfortable.
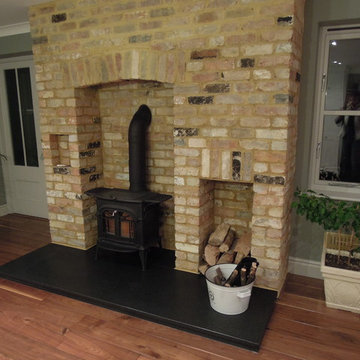
A wood stove makes for a warm and cosy space. This Vermont Castings wood stove is both top and side loading. The top loading option eliminates mess from the ash falling out when the side doors are opened and it can be loaded with more wood to burn. This wood stove is also designed for cooking on top and during winter most of the cooking is done on it. Because this property includes its own woods and has an endless supply of fire wood, this wood burning stove plays a large part in the energy efficiency of this home. This 3500 sf home has an average electric and gas bill of £30/mo each (2015)!
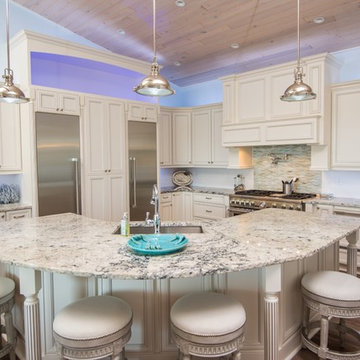
Inredning av ett maritimt stort l-kök, med en undermonterad diskho, rostfria vitvaror, brunt golv, luckor med infälld panel, beige skåp, granitbänkskiva, vitt stänkskydd, glaspanel som stänkskydd, mörkt trägolv och en köksö
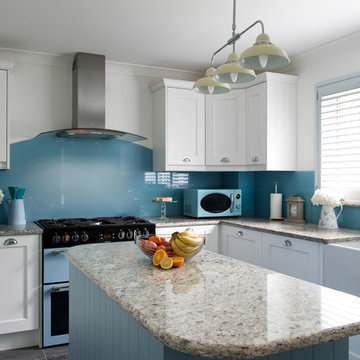
Mandy Donneky
Bild på ett litet vintage grå grått l-kök, med en rustik diskho, luckor med infälld panel, vita skåp, granitbänkskiva, blått stänkskydd, glaspanel som stänkskydd, en köksö och grått golv
Bild på ett litet vintage grå grått l-kök, med en rustik diskho, luckor med infälld panel, vita skåp, granitbänkskiva, blått stänkskydd, glaspanel som stänkskydd, en köksö och grått golv
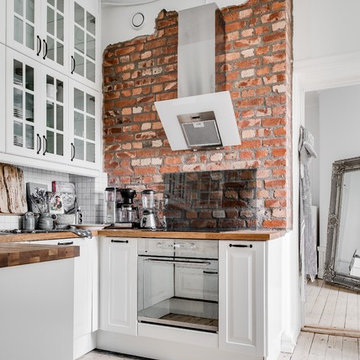
Minimalistisk inredning av ett litet u-kök, med luckor med infälld panel, vita skåp, träbänkskiva, glaspanel som stänkskydd, rostfria vitvaror och ljust trägolv
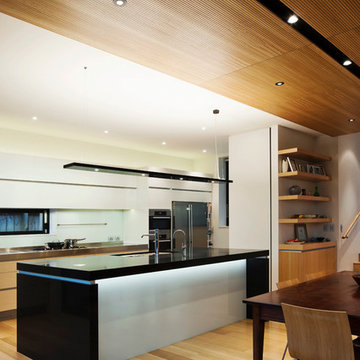
Modern inredning av ett mellanstort linjärt kök och matrum, med en undermonterad diskho, luckor med infälld panel, vita skåp, granitbänkskiva, blått stänkskydd, glaspanel som stänkskydd, rostfria vitvaror, mellanmörkt trägolv och en köksö
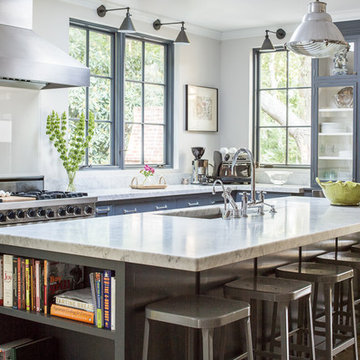
Jeff Roberts
Idéer för att renovera ett vintage kök, med en undermonterad diskho, blå skåp, flerfärgad stänkskydd, glaspanel som stänkskydd, rostfria vitvaror, en köksö, luckor med infälld panel, marmorbänkskiva och mörkt trägolv
Idéer för att renovera ett vintage kök, med en undermonterad diskho, blå skåp, flerfärgad stänkskydd, glaspanel som stänkskydd, rostfria vitvaror, en köksö, luckor med infälld panel, marmorbänkskiva och mörkt trägolv
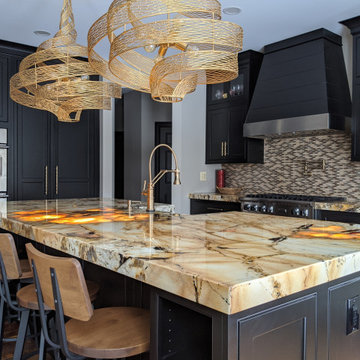
Idéer för att renovera ett avskilt, stort lantligt beige beige l-kök, med en rustik diskho, luckor med infälld panel, svarta skåp, granitbänkskiva, beige stänkskydd, glaspanel som stänkskydd, rostfria vitvaror, mellanmörkt trägolv, en köksö och orange golv
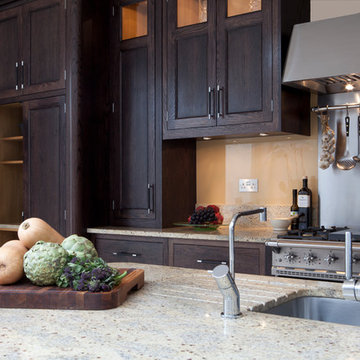
A Victorian terraced house in Queens Park NW6 is the backdrop of this classic Oak bespoke fitted kitchen with a stained and lacquered exterior, the finish highlights the wonderful characteristics of the grain in the wood, whilst period elements, glass cabinets and handles offer a classical luxury feel.
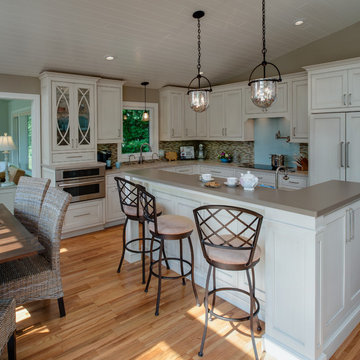
Many homes in Northern Michigan find themselves combining design styles from all over the world to form their very own personal Eden. This home alloys Coastal French styles with a Carribean feel to provide warmth and space all year long.
Designer: Sandra Bargiel
Photos: Mike Gullon
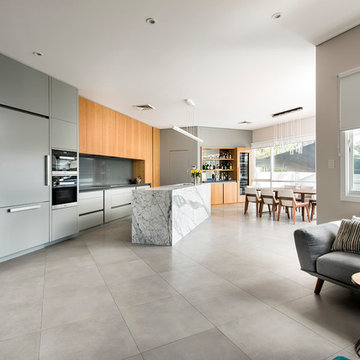
Joel Barbitta at DMAX Photography
Inspiration för mellanstora moderna linjära kök med öppen planlösning, med en nedsänkt diskho, luckor med infälld panel, grå skåp, bänkskiva i koppar, grått stänkskydd, glaspanel som stänkskydd, rostfria vitvaror, klinkergolv i porslin och en köksö
Inspiration för mellanstora moderna linjära kök med öppen planlösning, med en nedsänkt diskho, luckor med infälld panel, grå skåp, bänkskiva i koppar, grått stänkskydd, glaspanel som stänkskydd, rostfria vitvaror, klinkergolv i porslin och en köksö
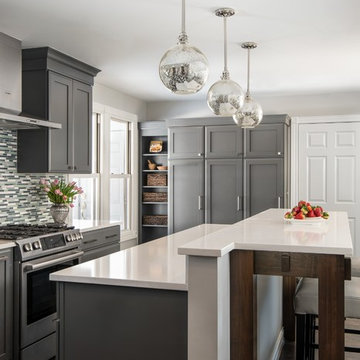
For this young family, their existing space wasn’t working for their lifestyle. Besides the aesthetics, they felt the kitchen wasn’t living up to its full potential. A list of their wants/needs included an open, sleek design that allowed their three children to eat at the island and have a place at a nearby desk to complete homework or watch television while dinner was being prepared.
With the family’s main traffic area leading directly from the garage into the kitchen, it was critical to consider a place for the kids to place their schoolwork, sports equipment, art supplies and even bring in groceries. With all of that in mind, we added lockers for each child right at the garage entry, with the idea that the cabinets could be transitioned into additional pantry storage as the family matures.
With the new open space, we were able to update the room using dark and light grays, on the cabinetry and walls. Combining the elegance of traditional design with the fresh and refined look of contemporary style trends, we mixed natural wood and stone and dark oak flooring with the contemporary look of paneled cabinetry, stainless steel appliances, sleek hardware, and a glass and marble tile backsplash.
By mixing these materials the home’s traditional heritage is kept intact, but the young tech savvy family now has a fantastic space where they can gather for family meals and entertainment.
Kate Benjamin Photography
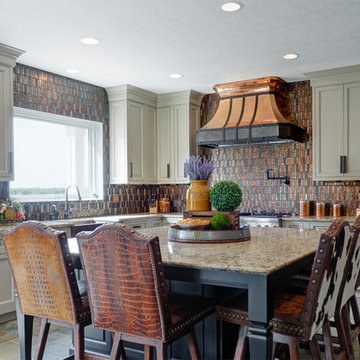
Open Concept Kitchen- western style, big island, metallic backsplash, pot filler, door handles, large window in Plain City
Idéer för stora vintage beige kök, med en rustik diskho, luckor med infälld panel, vita skåp, bänkskiva i kvartsit, stänkskydd med metallisk yta, glaspanel som stänkskydd, rostfria vitvaror, klinkergolv i keramik, en köksö och flerfärgat golv
Idéer för stora vintage beige kök, med en rustik diskho, luckor med infälld panel, vita skåp, bänkskiva i kvartsit, stänkskydd med metallisk yta, glaspanel som stänkskydd, rostfria vitvaror, klinkergolv i keramik, en köksö och flerfärgat golv
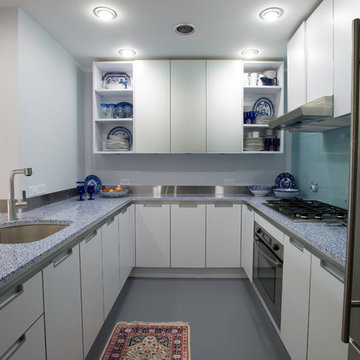
Ken Kotch
Inspiration för ett avskilt, litet funkis u-kök, med luckor med infälld panel, vita skåp, blått stänkskydd, glaspanel som stänkskydd, rostfria vitvaror, linoleumgolv, en undermonterad diskho, bänkskiva i kvarts och en halv köksö
Inspiration för ett avskilt, litet funkis u-kök, med luckor med infälld panel, vita skåp, blått stänkskydd, glaspanel som stänkskydd, rostfria vitvaror, linoleumgolv, en undermonterad diskho, bänkskiva i kvarts och en halv köksö
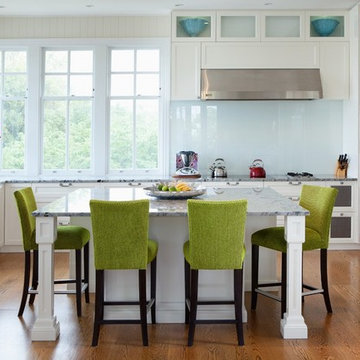
John Downs Photography
Architecture by Your Architect Brisbane
Inspiration för ett vintage u-kök, med en rustik diskho, luckor med infälld panel, vita skåp, vitt stänkskydd, glaspanel som stänkskydd, rostfria vitvaror, mellanmörkt trägolv och en köksö
Inspiration för ett vintage u-kök, med en rustik diskho, luckor med infälld panel, vita skåp, vitt stänkskydd, glaspanel som stänkskydd, rostfria vitvaror, mellanmörkt trägolv och en köksö
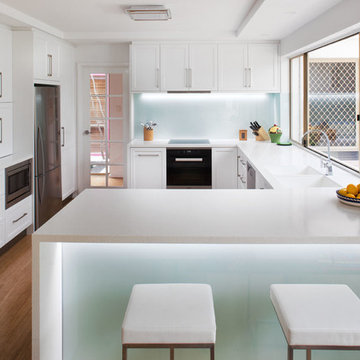
Idéer för ett mellanstort klassiskt u-kök, med en integrerad diskho, luckor med infälld panel, vita skåp, bänkskiva i koppar, vitt stänkskydd, glaspanel som stänkskydd, rostfria vitvaror, bambugolv och en halv köksö
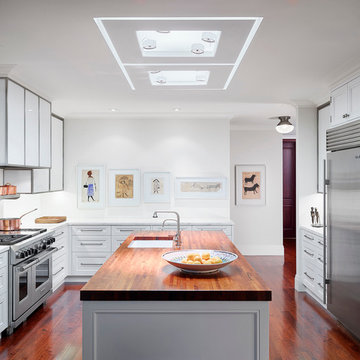
Designer: Ruthie Alan
Photography by Michael Robinson
Idéer för att renovera ett avskilt vintage l-kök, med en undermonterad diskho, luckor med infälld panel, vita skåp, marmorbänkskiva, rostfria vitvaror, mellanmörkt trägolv, en köksö, vitt stänkskydd och glaspanel som stänkskydd
Idéer för att renovera ett avskilt vintage l-kök, med en undermonterad diskho, luckor med infälld panel, vita skåp, marmorbänkskiva, rostfria vitvaror, mellanmörkt trägolv, en köksö, vitt stänkskydd och glaspanel som stänkskydd
2 283 foton på kök, med luckor med infälld panel och glaspanel som stänkskydd
3