15 103 foton på kök, med luckor med infälld panel och integrerade vitvaror
Sortera efter:
Budget
Sortera efter:Populärt i dag
141 - 160 av 15 103 foton
Artikel 1 av 3

The builder we partnered with for this beauty original wanted to use his cabinet person (who builds and finishes on site) but the clients advocated for manufactured cabinets - and we agree with them! These homeowners were just wonderful to work with and wanted materials that were a little more "out of the box" than the standard "white kitchen" you see popping up everywhere today - and their dog, who came along to every meeting, agreed to something with longevity, and a good warranty!
The cabinets are from WW Woods, their Eclipse (Frameless, Full Access) line in the Aspen door style
- a shaker with a little detail. The perimeter kitchen and scullery cabinets are a Poplar wood with their Seagull stain finish, and the kitchen island is a Maple wood with their Soft White paint finish. The space itself was a little small, and they loved the cabinetry material, so we even paneled their built in refrigeration units to make the kitchen feel a little bigger. And the open shelving in the scullery acts as the perfect go-to pantry, without having to go through a ton of doors - it's just behind the hood wall!
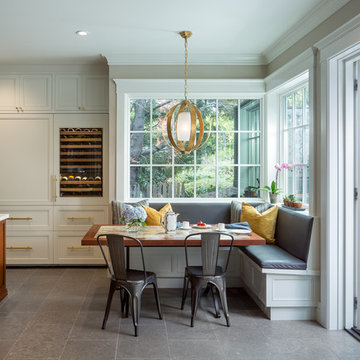
Idéer för ett klassiskt vit kök och matrum, med luckor med infälld panel, vita skåp, integrerade vitvaror, en köksö och grått golv
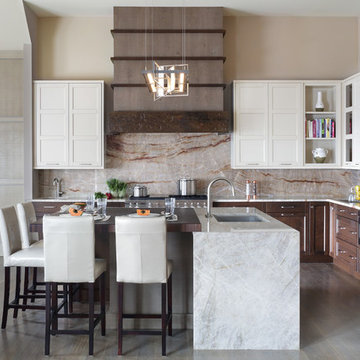
Photo credit: Peter Rymwid
Idéer för stora funkis vitt kök, med bänkskiva i kvartsit, en köksö, mellanmörkt trägolv, en undermonterad diskho, integrerade vitvaror, stänkskydd i sten, luckor med infälld panel, vita skåp och brunt stänkskydd
Idéer för stora funkis vitt kök, med bänkskiva i kvartsit, en köksö, mellanmörkt trägolv, en undermonterad diskho, integrerade vitvaror, stänkskydd i sten, luckor med infälld panel, vita skåp och brunt stänkskydd
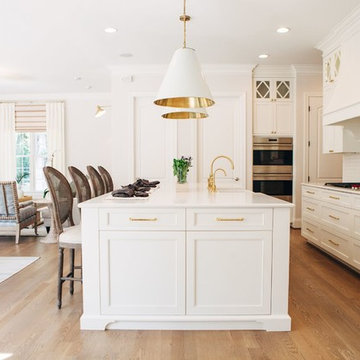
Inspiration för klassiska vitt kök, med en rustik diskho, luckor med infälld panel, vita skåp, vitt stänkskydd, integrerade vitvaror, mellanmörkt trägolv, en köksö och brunt golv

Foto på ett lantligt grå l-kök, med en rustik diskho, granitbänkskiva, stänkskydd i marmor, integrerade vitvaror, en köksö, luckor med infälld panel, vita skåp, grått stänkskydd, mellanmörkt trägolv och brunt golv

Foto på ett lantligt vit u-kök, med en undermonterad diskho, luckor med infälld panel, grå skåp, vitt stänkskydd, integrerade vitvaror, mellanmörkt trägolv, en köksö, brunt golv och fönster som stänkskydd
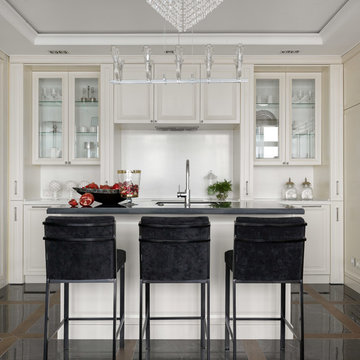
Foto på ett vintage svart kök, med en undermonterad diskho, luckor med infälld panel, vita skåp, vitt stänkskydd, en köksö, integrerade vitvaror och flerfärgat golv
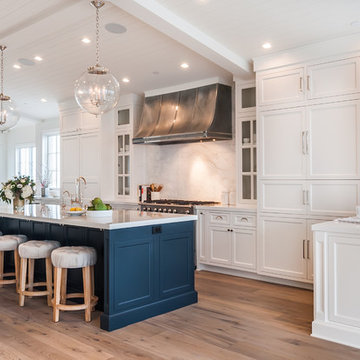
Foto på ett stort lantligt vit kök, med en rustik diskho, luckor med infälld panel, vita skåp, bänkskiva i koppar, vitt stänkskydd, stänkskydd i marmor, integrerade vitvaror, ljust trägolv och en köksö

One of our most popular award-winning kitchens with a dramatic vaulted ceiling exemplifies how simply white is simply stunning! Texture added with distressed white/gray beams that replace the previous heavy beam structure. The expansive island is almost 11' long! Perfect for family and friends to gather 'round! Check out the Before and After white kitchen photos! Enjoy! Photographer Jennifer Siu-Rivera

New galley kitchen fits existing footprint without changes to the exterior. The plan was tweaked, changing doors and removing a brick flue, but had little impact on adjoining dining and living rooms.
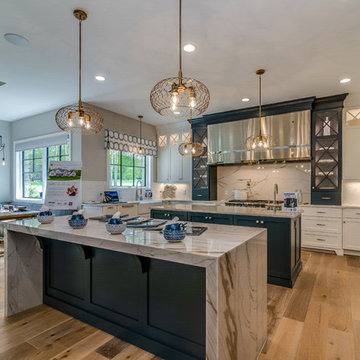
Inspiration för ett stort vintage vit vitt kök, med en rustik diskho, luckor med infälld panel, vita skåp, marmorbänkskiva, vitt stänkskydd, stänkskydd i sten, integrerade vitvaror, ljust trägolv, flera köksöar och beiget golv

This French Country kitchen backsplash features a custom tile design and gold accents, plus black cabinetry.
Inredning av ett medelhavsstil mycket stort flerfärgad flerfärgat kök, med en undermonterad diskho, luckor med infälld panel, svarta skåp, träbänkskiva, vitt stänkskydd, stänkskydd i marmor, integrerade vitvaror, marmorgolv, en köksö och vitt golv
Inredning av ett medelhavsstil mycket stort flerfärgad flerfärgat kök, med en undermonterad diskho, luckor med infälld panel, svarta skåp, träbänkskiva, vitt stänkskydd, stänkskydd i marmor, integrerade vitvaror, marmorgolv, en köksö och vitt golv
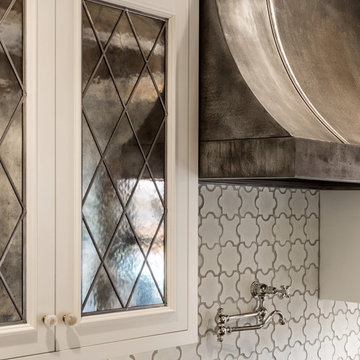
Inspiration för avskilda, mellanstora klassiska flerfärgat l-kök, med en rustik diskho, luckor med infälld panel, vita skåp, marmorbänkskiva, vitt stänkskydd, stänkskydd i cementkakel, integrerade vitvaror, klinkergolv i porslin, en köksö och grått golv

Wing Wong/Memories TTL
Exempel på ett mellanstort klassiskt kök, med en rustik diskho, luckor med infälld panel, vita skåp, marmorbänkskiva, vitt stänkskydd, stänkskydd i tegel, integrerade vitvaror, skiffergolv, en halv köksö och grått golv
Exempel på ett mellanstort klassiskt kök, med en rustik diskho, luckor med infälld panel, vita skåp, marmorbänkskiva, vitt stänkskydd, stänkskydd i tegel, integrerade vitvaror, skiffergolv, en halv köksö och grått golv

Bild på ett stort vintage kök, med en undermonterad diskho, vita skåp, integrerade vitvaror, en köksö, luckor med infälld panel, marmorbänkskiva, stänkskydd i sten, klinkergolv i porslin och beiget golv

WINNER OF THE 2017 SOUTHEAST REGION NATIONAL ASSOCIATION OF THE REMODELING INDUSTRY (NARI) CONTRACTOR OF THE YEAR (CotY) AWARD FOR BEST KITCHEN OVER $150k |
© Deborah Scannell Photography
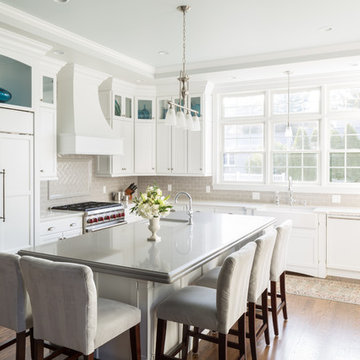
This kitchen features Fieldstone Custom Cabinetry in the Stratford door style with a clean white finish. There are stacked cabinets that reach the tray ceiling with clear glass fronts ion the upper level. The backsplash features the 3x6 ceramic subway tile in Grigio from Cancos' Whisper line. Kohler fixtures were used, including the Whitehaven apron front sink and the Artifacts kitchen & prep faucets. A filtered hot-cold water dispenser from Insinkerator was also chosed to complement the faucets. Hardware, including cup pulls, is from Top Knobs' Somerset Weston line in Antique Pewter. The Sub-Zero, Wolf, and Basko appliances were paneled and installed with the flush-inset approach, to keep a streamlined look with the cabinets. A rectangular island includes a prep sink and double-ogee edge treatment on Silestone's Cygnus color. The decorative wood hood from Stanici delivers a focal point with beautiful curved lines, found also above & below the refrigerator and the shape of the cup pulls. An appliance garage was also included to keep the counters clutter-free.
Photography By: Kyle J Caldwell

All Interior selections/finishes by Monique Varsames
Furniture staged by Stage to Show
Photos by Frank Ambrosiono
Inspiration för ett mycket stort vintage u-kök, med vita skåp, marmorbänkskiva, integrerade vitvaror, en köksö, en undermonterad diskho, mörkt trägolv och luckor med infälld panel
Inspiration för ett mycket stort vintage u-kök, med vita skåp, marmorbänkskiva, integrerade vitvaror, en köksö, en undermonterad diskho, mörkt trägolv och luckor med infälld panel
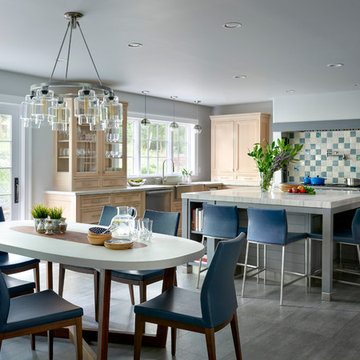
A talented interior designer was ready for a complete redo of her 1980s style kitchen in Chappaqua. Although very spacious, she was looking for better storage and flow in the kitchen, so a smaller island with greater clearances were desired. Grey glazed cabinetry island balances the warm-toned cerused white oak perimeter cabinetry.
White macauba countertops create a harmonious color palette while the decorative backsplash behind the range adds both pattern and texture. Kitchen design and custom cabinetry by Studio Dearborn. Interior design finishes by Strauss House Designs LLC. White Macauba countertops by Rye Marble. Refrigerator, freezer and wine refrigerator by Subzero; Range by Viking Hardware by Lewis Dolan. Sink by Julien. Over counter Lighting by Providence Art Glass. Chandelier by Niche Modern (custom). Sink faucet by Rohl. Tile, Artistic Tile. Chairs and stools, Soho Concept. Photography Adam Kane Macchia.
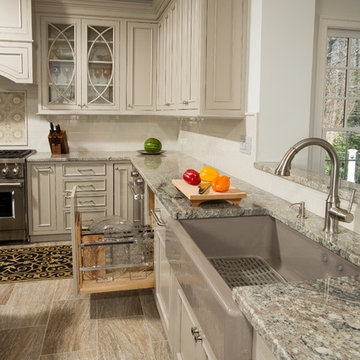
Idéer för ett stort klassiskt kök, med en rustik diskho, luckor med infälld panel, grå skåp, granitbänkskiva, grått stänkskydd, stänkskydd i tunnelbanekakel, integrerade vitvaror, klinkergolv i keramik, en köksö och beiget golv
15 103 foton på kök, med luckor med infälld panel och integrerade vitvaror
8