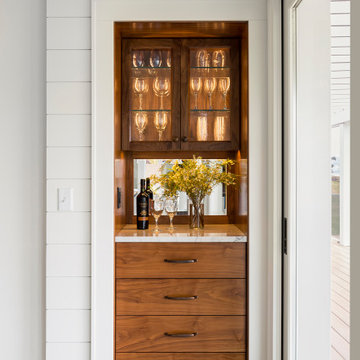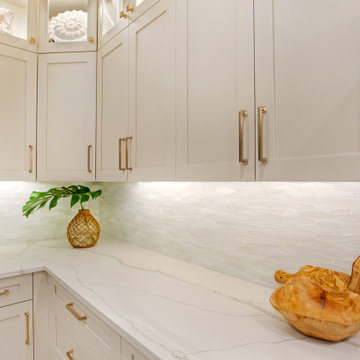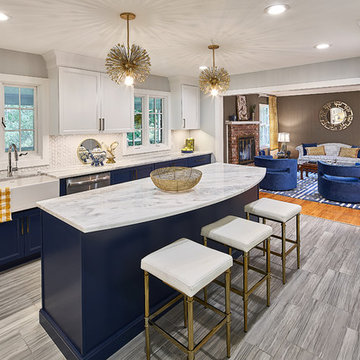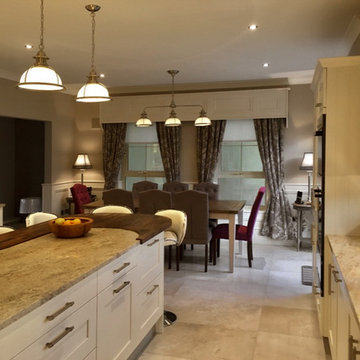15 593 foton på kök, med luckor med infälld panel och klinkergolv i porslin
Sortera efter:
Budget
Sortera efter:Populärt i dag
41 - 60 av 15 593 foton
Artikel 1 av 3

Klassisk inredning av ett mellanstort u-kök, med luckor med infälld panel, vita skåp, vitt stänkskydd, rostfria vitvaror, en köksö, en undermonterad diskho, bänkskiva i koppar, klinkergolv i porslin och stänkskydd i mosaik

Foto på ett mycket stort lantligt skafferi, med en dubbel diskho, luckor med infälld panel, vita skåp, marmorbänkskiva, vitt stänkskydd, stänkskydd i keramik, rostfria vitvaror, klinkergolv i porslin och brunt golv

In the adjacent dining room, just inside the new telescoping patio doors, built-in walnut cabinetry provides a place for wine storage.
Foto på ett stort vintage vit kök och matrum, med en rustik diskho, luckor med infälld panel, vita skåp, bänkskiva i kvartsit, stänkskydd i keramik, rostfria vitvaror, klinkergolv i porslin, en köksö och beiget golv
Foto på ett stort vintage vit kök och matrum, med en rustik diskho, luckor med infälld panel, vita skåp, bänkskiva i kvartsit, stänkskydd i keramik, rostfria vitvaror, klinkergolv i porslin, en köksö och beiget golv

Shallow pantry cabinets partially recessed into the wall provide extra storage space while still allowing enough room for seating behind the navy and marble island. Crackled mosaic tile to the ceiling frames the free standing brushed aluminum hood with brass strapping to create a focal point. |
© Lassiter Photography

Photos by Jon Upson
Exempel på ett mellanstort klassiskt kök, med en undermonterad diskho, luckor med infälld panel, vita skåp, bänkskiva i kvartsit, rostfria vitvaror, klinkergolv i porslin och en köksö
Exempel på ett mellanstort klassiskt kök, med en undermonterad diskho, luckor med infälld panel, vita skåp, bänkskiva i kvartsit, rostfria vitvaror, klinkergolv i porslin och en köksö

Inspiration för ett mellanstort vintage vit vitt kök, med en undermonterad diskho, luckor med infälld panel, vita skåp, bänkskiva i koppar, vitt stänkskydd, svarta vitvaror, klinkergolv i porslin och vitt golv

Inspiration för små klassiska beige kök, med en integrerad diskho, luckor med infälld panel, blå skåp, bänkskiva i koppar, beige stänkskydd, klinkergolv i porslin och grått golv

Klassisk inredning av ett mellanstort vit vitt kök, med en enkel diskho, luckor med infälld panel, grå skåp, bänkskiva i kvartsit, grått stänkskydd, stänkskydd i mosaik, rostfria vitvaror, klinkergolv i porslin, en köksö och grått golv

This coastal home is located in Carlsbad, California! With some remodeling and vision this home was transformed into a peaceful retreat. The remodel features an open concept floor plan with the living room flowing into the dining room and kitchen. The kitchen is made gorgeous by its custom cabinetry with a flush mount ceiling vent. The dining room and living room are kept open and bright with a soft home furnishing for a modern beach home. The beams on ceiling in the family room and living room are an eye-catcher in a room that leads to a patio with canyon views and a stunning outdoor space!

Traditional kitchen with white and gray cabinets. White cabinets feature Van Dyke Brown glaze. Two islands, one with apron-front sink. Built-in wall ovens. Island with curved countertop overhang.

Idéer för att renovera ett vintage vit vitt kök och matrum, med en undermonterad diskho, luckor med infälld panel, bänkskiva i kvarts, stänkskydd i mosaik, rostfria vitvaror, klinkergolv i porslin, en köksö och beiget golv

Adding a radius along the back of the marble island softens what otherwise would have been a harsh and chunky overhang in this narrow space. | © Lassiter Photography

FLOOR TILES: Minoli Stelvio Walnut Matt 15.2/61.5
Idéer för ett mellanstort, avskilt klassiskt vit u-kök, med klinkergolv i porslin, brunt golv, en undermonterad diskho, luckor med infälld panel, grå skåp, glaspanel som stänkskydd, en halv köksö, beige stänkskydd och integrerade vitvaror
Idéer för ett mellanstort, avskilt klassiskt vit u-kök, med klinkergolv i porslin, brunt golv, en undermonterad diskho, luckor med infälld panel, grå skåp, glaspanel som stänkskydd, en halv köksö, beige stänkskydd och integrerade vitvaror

We created a bespoke joinery kitchen in lacquer with walnut drawers and interiors. The styling was contemporary classic in soft colours with plenty of storage, including a generous larder and breakfast cupboard to house a kettle and toaster as well as a small wine fridge. Thus eliminating all clutter with everything being behind doors when not required. A boston sink was specified along with a composite worktop and colour was added to the backsplash with ceramic deep blue tiles.

This bright urban oasis is perfectly appointed with O'Brien Harris Cabinetry in Chicago's bespoke Chatham White Oak cabinetry. The scope of the project included a kitchen that is open to the great room and a bar. The open-concept design is perfect for entertaining. Countertops are Carrara marble, and the backsplash is a white subway tile, which keeps the palette light and bright. The kitchen is accented with polished nickel hardware. Niches were created for open shelving on the oven wall. A custom hood fabricated by O’Brien Harris with stainless banding creates a focal point in the space. Windows take up the entire back wall, which posed a storage challenge. The solution? Our kitchen designers extended the kitchen cabinetry into the great room to accommodate the family’s storage requirements. obrienharris.com

This exceptionally large kitchen can pull off the striking architectural details of the hood, coffered brick and beam ceiling and barrel vaulted brick butlers pantry. The juxtaposition of the modern floors and cabinetry against the old world architecture is what makes this so fantastic.
The wood elements contrast against the stark white making each of them more important to the design.
The gray elements in the floor, countertops seat and stool cushions all serve to balance the starkness of the wood/white contrast and soothe over the rest of the room
Kitchen design by Anthony Albert Studios.
Kitchen furniture and accessories by Ruth Richards
photography by Robert Granoff

We don't know which of these design elements we like best; the open shelves, wood countertops, black cabinets or the custom tile backsplash. Either way, this luxury kitchen has it all.

Floor: Chambord Beige Lappato 60x90. Semi-polished porcelain tile.
Photo by National Tile Ltd
Bild på ett mellanstort lantligt kök, med en nedsänkt diskho, luckor med infälld panel, beige skåp, marmorbänkskiva, beige stänkskydd, svarta vitvaror, klinkergolv i porslin, en köksö, beiget golv och stänkskydd i marmor
Bild på ett mellanstort lantligt kök, med en nedsänkt diskho, luckor med infälld panel, beige skåp, marmorbänkskiva, beige stänkskydd, svarta vitvaror, klinkergolv i porslin, en köksö, beiget golv och stänkskydd i marmor

This Montana inspired kitchen was designed to reflect the homeowners' love of the great outdoors. Earthy wood tones and majestic granite complement the western decor of their home. Cherry cabinets have a western style door and rugged oil rubbed bronze handles.
Two structural changes were made. First, a tray ceiling was created to increase the height of the kitchen. Next, the kitchen was opened up completely to the family room by removing a doorway and partial wall. The end of the peninsula curves around to invite everyone into the family room.
The apothecary drawers (left of the dishwasher) add a rustic western charm. But the highlight of this kitchen is the custom built large pantry. A granite work surface within the pantry complete with electrical outlets allows the homeowner to use small appliances right where they located and stored. Upper shelves allow the homeowners to easily see their large and small pantry items along with generously sized spice racks on each door. Plenty of drawers and a second food pantry provide the needed storage for this active family.

Bild på ett stort vintage kök, med en undermonterad diskho, vita skåp, integrerade vitvaror, en köksö, luckor med infälld panel, marmorbänkskiva, stänkskydd i sten, klinkergolv i porslin och beiget golv
15 593 foton på kök, med luckor med infälld panel och klinkergolv i porslin
3