151 735 foton på kök, med luckor med infälld panel och rostfria vitvaror
Sortera efter:
Budget
Sortera efter:Populärt i dag
201 - 220 av 151 735 foton
Artikel 1 av 3

Idéer för ett mycket stort modernt vit kök, med en undermonterad diskho, luckor med infälld panel, vita skåp, bänkskiva i kvarts, vitt stänkskydd, stänkskydd i glaskakel, rostfria vitvaror, ljust trägolv, en köksö och beiget golv

This kitchen features an island focal point.The custom countertop shows stunning color and grain from Sapele, a beautiful hardwood. The cabinets are made from solid wood with a fun Blueberry paint, and a built in microwave drawer.
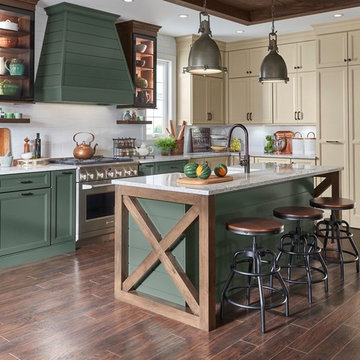
Understated clean lines come together with rustic accents inspired by historic rural homes. Using simple Middleton flat panel doors throughout allows the three finishes to take center stage.
Shiplap is a key element of Farmhouse styling—add texture and detail to your design with a shiplap panel, now available in strips as well as prearranged panels for hoods, bookcases, end panels and more.
Enhance a center island with a geometric x-end. Paired with shiplap, it adds to a classic Farmhouse look.
Middleton full overlay door in Classic Safari and Eucalyptus Classic paint.
https://www.medallioncabinetry.com/product/fresh-farmhouse
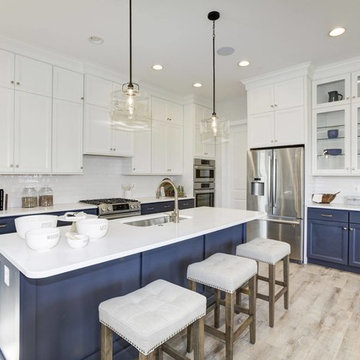
Exempel på ett klassiskt vit vitt kök, med en undermonterad diskho, luckor med infälld panel, blå skåp, vitt stänkskydd, stänkskydd i tunnelbanekakel, rostfria vitvaror, en köksö och beiget golv

Foto på ett vintage grå l-kök, med en rustik diskho, luckor med infälld panel, vita skåp, grått stänkskydd, rostfria vitvaror, mörkt trägolv, en köksö och brunt golv
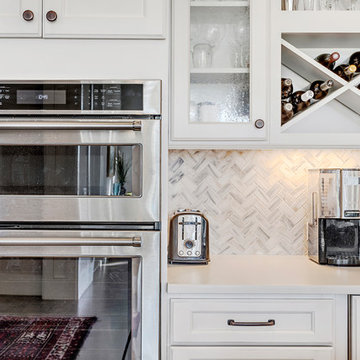
Cabinets: Centerpoint
Black splash: Savannah Surfaces
Countertop: Caesarstone
Appliances: Ferguson, Kitchenaid
Inredning av ett lantligt stort vit vitt kök, med en rustik diskho, luckor med infälld panel, vita skåp, vitt stänkskydd, stänkskydd i mosaik, rostfria vitvaror, mörkt trägolv, en köksö, brunt golv och bänkskiva i kvartsit
Inredning av ett lantligt stort vit vitt kök, med en rustik diskho, luckor med infälld panel, vita skåp, vitt stänkskydd, stänkskydd i mosaik, rostfria vitvaror, mörkt trägolv, en köksö, brunt golv och bänkskiva i kvartsit
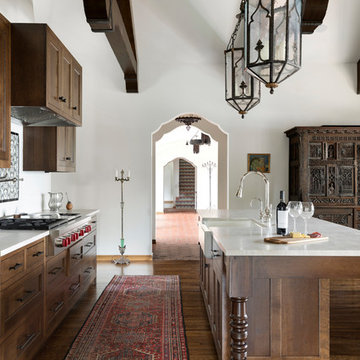
Spacecrafting Photography
Exempel på ett stort medelhavsstil vit vitt parallellkök, med en rustik diskho, luckor med infälld panel, skåp i mörkt trä, rostfria vitvaror, mörkt trägolv, en köksö, brunt golv, marmorbänkskiva och vitt stänkskydd
Exempel på ett stort medelhavsstil vit vitt parallellkök, med en rustik diskho, luckor med infälld panel, skåp i mörkt trä, rostfria vitvaror, mörkt trägolv, en köksö, brunt golv, marmorbänkskiva och vitt stänkskydd

A classic, transitional remodel in Medina, MN! A stunning white kitchen is sure to catch your eye, and even more so with the trending touch of color on the large, blue painted island.
Scott Amundson Photography, LLC
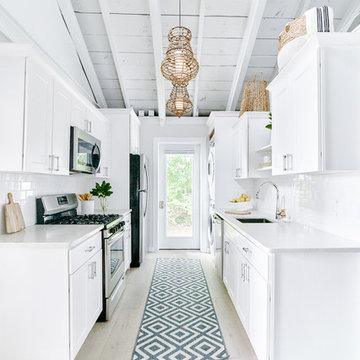
Andrea Pietrangeli http://andrea.media/
Bild på ett litet maritimt vit vitt kök, med en enkel diskho, luckor med infälld panel, vita skåp, granitbänkskiva, vitt stänkskydd, stänkskydd i keramik, rostfria vitvaror, ljust trägolv och beiget golv
Bild på ett litet maritimt vit vitt kök, med en enkel diskho, luckor med infälld panel, vita skåp, granitbänkskiva, vitt stänkskydd, stänkskydd i keramik, rostfria vitvaror, ljust trägolv och beiget golv
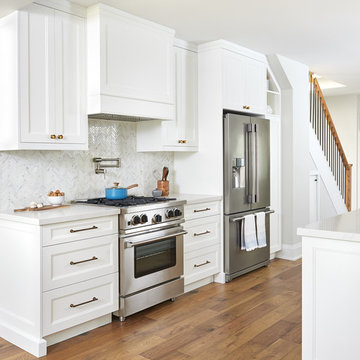
Transitional kitchen with mosaic herringbone backsplash and stainless steel appliances.
Idéer för att renovera ett stort maritimt vit vitt kök och matrum, med en undermonterad diskho, luckor med infälld panel, vita skåp, bänkskiva i kvarts, vitt stänkskydd, stänkskydd i mosaik, rostfria vitvaror, mellanmörkt trägolv, en köksö och brunt golv
Idéer för att renovera ett stort maritimt vit vitt kök och matrum, med en undermonterad diskho, luckor med infälld panel, vita skåp, bänkskiva i kvarts, vitt stänkskydd, stänkskydd i mosaik, rostfria vitvaror, mellanmörkt trägolv, en köksö och brunt golv
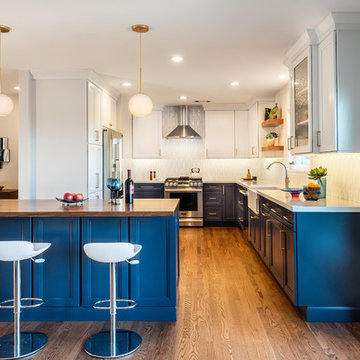
Open concept kitchen with midnight blue base cabinets and dove white wall cabinets. Countertops are Cotton white perimeter and butcher block island. Walls were removed to transition a small area into a open concept entertaining kitchen.
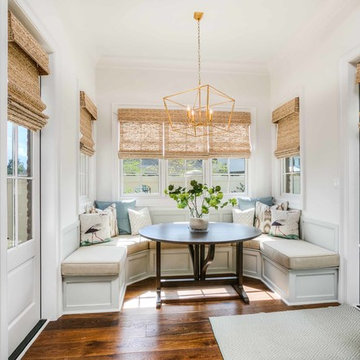
Banquette - Settlement at Willow Grove - Baton Rouge Custom Home
Golden Fine Homes - Custom Home Building & Remodeling on the Louisiana Northshore.
⚜️⚜️⚜️⚜️⚜️⚜️⚜️⚜️⚜️⚜️⚜️⚜️⚜️
The latest custom home from Golden Fine Homes is a stunning Louisiana French Transitional style home.
⚜️⚜️⚜️⚜️⚜️⚜️⚜️⚜️⚜️⚜️⚜️⚜️⚜️
If you are looking for a luxury home builder or remodeler on the Louisiana Northshore; Mandeville, Covington, Folsom, Madisonville or surrounding areas, contact us today.
Website: https://goldenfinehomes.com
Email: info@goldenfinehomes.com
Phone: 985-282-2570
⚜️⚜️⚜️⚜️⚜️⚜️⚜️⚜️⚜️⚜️⚜️⚜️⚜️
Louisiana custom home builder, Louisiana remodeling, Louisiana remodeling contractor, home builder, remodeling, bathroom remodeling, new home, bathroom renovations, kitchen remodeling, kitchen renovation, custom home builders, home remodeling, house renovation, new home construction, house building, home construction, bathroom remodeler near me, kitchen remodeler near me, kitchen makeovers, new home builders.
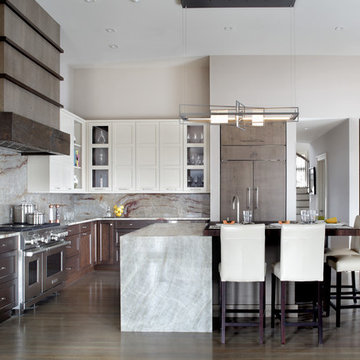
Photo credit: Peter Rymwid
Bild på ett stort funkis vit vitt kök, med bänkskiva i kvartsit, en köksö, mellanmörkt trägolv, en undermonterad diskho, rostfria vitvaror, stänkskydd i sten, skåp i mörkt trä, luckor med infälld panel och flerfärgad stänkskydd
Bild på ett stort funkis vit vitt kök, med bänkskiva i kvartsit, en köksö, mellanmörkt trägolv, en undermonterad diskho, rostfria vitvaror, stänkskydd i sten, skåp i mörkt trä, luckor med infälld panel och flerfärgad stänkskydd
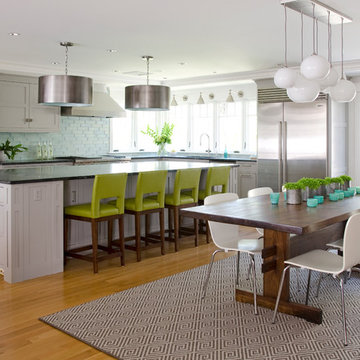
A substantial center island made of soapstone slabs has ample space to accommodate prepping for dinner on one side, and the kids doing their homework on the other.
The pull-out drawers at the end contain extra refrigerator and freezer space.
The glass backsplash tile offers a refreshing luminescence to the area.
A custom designed informal dining table fills the space adjacent to the center island.
BUILDER: Anderson Contracting Service. INTERIOR DESIGNER: Kristina Crestin PHOTOGRAHER: Jamie Salomon.
See photos of other rooms in our project:
Highland Home

Greg Premru
Idéer för maritima vitt kök och matrum, med en undermonterad diskho, luckor med infälld panel, grå skåp, flerfärgad stänkskydd, rostfria vitvaror, mellanmörkt trägolv, en köksö och brunt golv
Idéer för maritima vitt kök och matrum, med en undermonterad diskho, luckor med infälld panel, grå skåp, flerfärgad stänkskydd, rostfria vitvaror, mellanmörkt trägolv, en köksö och brunt golv

A full inside-out renovation of our commercial space, featuring our Showroom and Conference Room. The 3,500-square-foot Andrea Schumacher storefront in the Art District on Santa Fe is in a 1924 building. It houses the light-filled, mural-lined Showroom on the main floor and a designers office and library upstairs. The resulting renovation is a reflection of Andrea's creative residential work: vibrant, timeless, and carefully curated.
Photographed by: Emily Minton Redfield
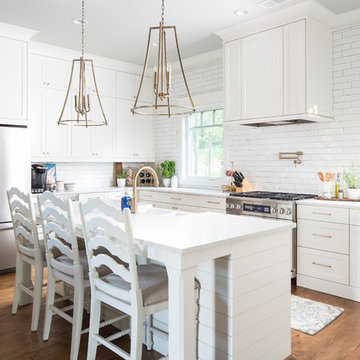
DAVID CANNON
Idéer för att renovera ett lantligt vit vitt l-kök, med en rustik diskho, luckor med infälld panel, vita skåp, vitt stänkskydd, stänkskydd i tunnelbanekakel, rostfria vitvaror, mellanmörkt trägolv, en köksö och brunt golv
Idéer för att renovera ett lantligt vit vitt l-kök, med en rustik diskho, luckor med infälld panel, vita skåp, vitt stänkskydd, stänkskydd i tunnelbanekakel, rostfria vitvaror, mellanmörkt trägolv, en köksö och brunt golv

Awesome shot by Steve Schwartz from AVT Marketing in Fort Mill.
Idéer för ett stort klassiskt flerfärgad linjärt kök och matrum, med en enkel diskho, luckor med infälld panel, grå skåp, bänkskiva i kalksten, flerfärgad stänkskydd, stänkskydd i marmor, rostfria vitvaror, ljust trägolv, en köksö och brunt golv
Idéer för ett stort klassiskt flerfärgad linjärt kök och matrum, med en enkel diskho, luckor med infälld panel, grå skåp, bänkskiva i kalksten, flerfärgad stänkskydd, stänkskydd i marmor, rostfria vitvaror, ljust trägolv, en köksö och brunt golv
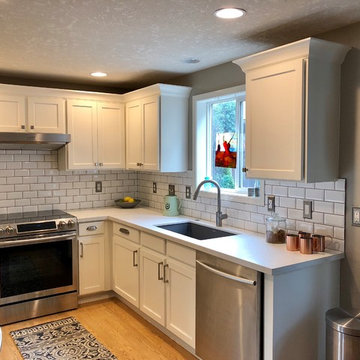
Monogram Interior Design
Inredning av ett klassiskt avskilt, litet vit vitt u-kök, med en undermonterad diskho, luckor med infälld panel, vita skåp, bänkskiva i kvarts, stänkskydd i tunnelbanekakel, rostfria vitvaror, ljust trägolv och gult golv
Inredning av ett klassiskt avskilt, litet vit vitt u-kök, med en undermonterad diskho, luckor med infälld panel, vita skåp, bänkskiva i kvarts, stänkskydd i tunnelbanekakel, rostfria vitvaror, ljust trägolv och gult golv
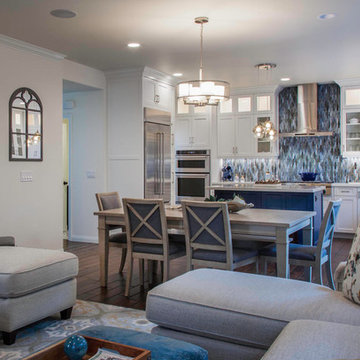
This family decided that an extensive whole home remodel. Custom shaker cabinetry in the backdrop for this kitchen. The island is center stage in gale force blue and brings out the layers of blue color in the backsplash tile.
We pulled out all the goodies on this kitchen with stacked cabinetry to the ceiling with glass uppers and lighting. utensil and spice base dividers, base trash/recycle pullouts, a base corner arena, drawer organizers, a custom under the stairs pantry and more!
151 735 foton på kök, med luckor med infälld panel och rostfria vitvaror
11