1 681 foton på kök, med luckor med infälld panel och stänkskydd i cementkakel
Sortera efter:
Budget
Sortera efter:Populärt i dag
221 - 240 av 1 681 foton
Artikel 1 av 3
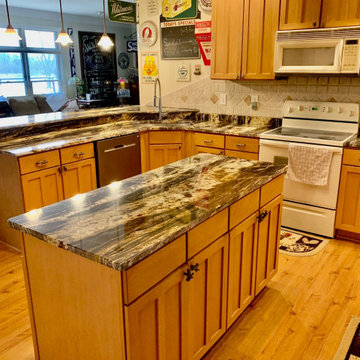
Foto på ett stort rustikt vit kök, med en undermonterad diskho, luckor med infälld panel, skåp i ljust trä, granitbänkskiva, grått stänkskydd, stänkskydd i cementkakel, vita vitvaror, ljust trägolv, en köksö och brunt golv
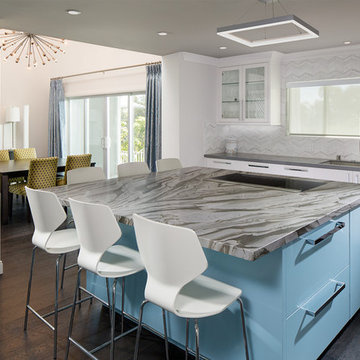
Martin King Photography
Foto på ett mellanstort funkis kök, med en undermonterad diskho, luckor med infälld panel, blå skåp, bänkskiva i kvartsit, grått stänkskydd, stänkskydd i cementkakel, integrerade vitvaror, mörkt trägolv och en köksö
Foto på ett mellanstort funkis kök, med en undermonterad diskho, luckor med infälld panel, blå skåp, bänkskiva i kvartsit, grått stänkskydd, stänkskydd i cementkakel, integrerade vitvaror, mörkt trägolv och en köksö
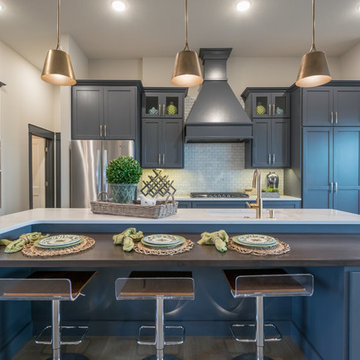
Idéer för ett mellanstort klassiskt kök, med en undermonterad diskho, luckor med infälld panel, blå skåp, bänkskiva i kvartsit, vitt stänkskydd, stänkskydd i cementkakel, rostfria vitvaror, ljust trägolv och en köksö
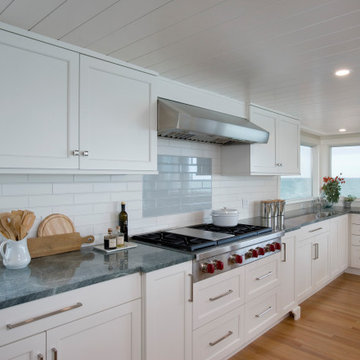
Adding a window wall facing onto the water view open the space
Inredning av ett maritimt mycket stort grön grönt kök, med en undermonterad diskho, luckor med infälld panel, vita skåp, bänkskiva i kvartsit, flerfärgad stänkskydd, stänkskydd i cementkakel, integrerade vitvaror, ljust trägolv och en köksö
Inredning av ett maritimt mycket stort grön grönt kök, med en undermonterad diskho, luckor med infälld panel, vita skåp, bänkskiva i kvartsit, flerfärgad stänkskydd, stänkskydd i cementkakel, integrerade vitvaror, ljust trägolv och en köksö
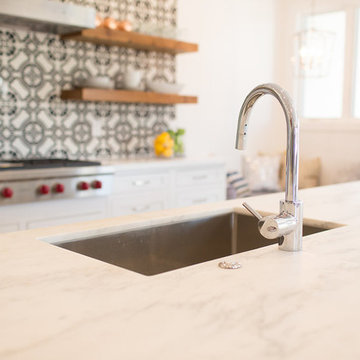
Lovely transitional style custom home in Scottsdale, Arizona. The high ceilings, skylights, white cabinetry, and medium wood tones create a light and airy feeling throughout the home. The aesthetic gives a nod to contemporary design and has a sophisticated feel but is also very inviting and warm. In part this was achieved by the incorporation of varied colors, styles, and finishes on the fixtures, tiles, and accessories. The look was further enhanced by the juxtapositional use of black and white to create visual interest and make it fun. Thoughtfully designed and built for real living and indoor/ outdoor entertainment.
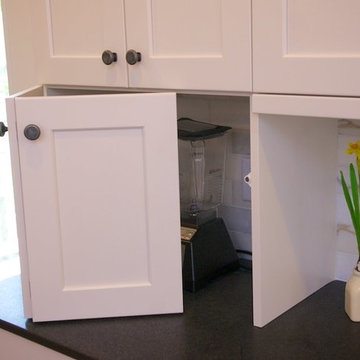
Sergio Diez
Idéer för ett mellanstort klassiskt kök, med en undermonterad diskho, luckor med infälld panel, vita skåp, bänkskiva i kvarts, flerfärgad stänkskydd, stänkskydd i cementkakel, rostfria vitvaror, mellanmörkt trägolv och en köksö
Idéer för ett mellanstort klassiskt kök, med en undermonterad diskho, luckor med infälld panel, vita skåp, bänkskiva i kvarts, flerfärgad stänkskydd, stänkskydd i cementkakel, rostfria vitvaror, mellanmörkt trägolv och en köksö
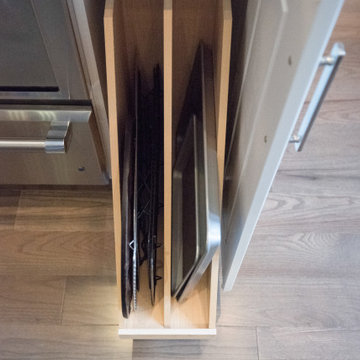
Foto på ett stort funkis vit linjärt kök med öppen planlösning, med en köksö, en rustik diskho, luckor med infälld panel, vita skåp, bänkskiva i kvartsit, flerfärgad stänkskydd, stänkskydd i cementkakel, integrerade vitvaror, ljust trägolv och beiget golv
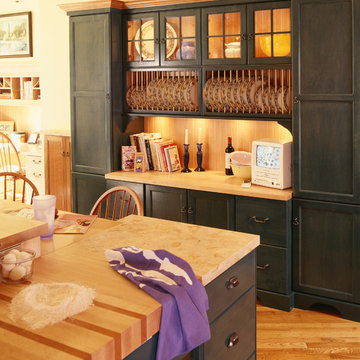
Photographer: David Livingston
Foto på ett stort vintage kök, med en enkel diskho, luckor med infälld panel, gröna skåp, bänkskiva i rostfritt stål, beige stänkskydd, stänkskydd i cementkakel, rostfria vitvaror, mellanmörkt trägolv och en köksö
Foto på ett stort vintage kök, med en enkel diskho, luckor med infälld panel, gröna skåp, bänkskiva i rostfritt stål, beige stänkskydd, stänkskydd i cementkakel, rostfria vitvaror, mellanmörkt trägolv och en köksö
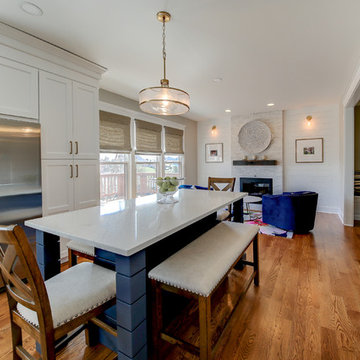
Photos by Kris Palen
Inspiration för stora klassiska vitt kök, med en rustik diskho, luckor med infälld panel, blå skåp, bänkskiva i kvartsit, flerfärgad stänkskydd, stänkskydd i cementkakel, rostfria vitvaror, ljust trägolv, flera köksöar och brunt golv
Inspiration för stora klassiska vitt kök, med en rustik diskho, luckor med infälld panel, blå skåp, bänkskiva i kvartsit, flerfärgad stänkskydd, stänkskydd i cementkakel, rostfria vitvaror, ljust trägolv, flera köksöar och brunt golv
Industriell inredning av ett avskilt, mellanstort linjärt kök, med en undermonterad diskho, luckor med infälld panel, skåp i mörkt trä, granitbänkskiva, grått stänkskydd, stänkskydd i cementkakel, rostfria vitvaror, klinkergolv i keramik och vitt golv
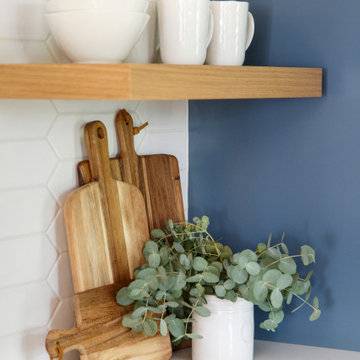
Relocating to Portland, Oregon from California, this young family immediately hired Amy to redesign their newly purchased home to better fit their needs. The project included updating the kitchen, hall bath, and adding an en suite to their master bedroom. Removing a wall between the kitchen and dining allowed for additional counter space and storage along with improved traffic flow and increased natural light to the heart of the home. This galley style kitchen is focused on efficiency and functionality through custom cabinets with a pantry boasting drawer storage topped with quartz slab for durability, pull-out storage accessories throughout, deep drawers, and a quartz topped coffee bar/ buffet facing the dining area. The master bath and hall bath were born out of a single bath and a closet. While modest in size, the bathrooms are filled with functionality and colorful design elements. Durable hex shaped porcelain tiles compliment the blue vanities topped with white quartz countertops. The shower and tub are both tiled in handmade ceramic tiles, bringing much needed texture and movement of light to the space. The hall bath is outfitted with a toe-kick pull-out step for the family’s youngest member!
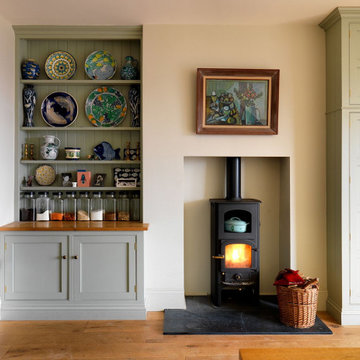
Kitchen extension and renovation by Gemma Dudgeon Interiors in a Georgian home in London. Traditional wooden pantry cabinets and wood burning stove in this classic kitchen with a lovely view over London.
See more of this project on my website portfolio
https://www.gemmadudgeon.com
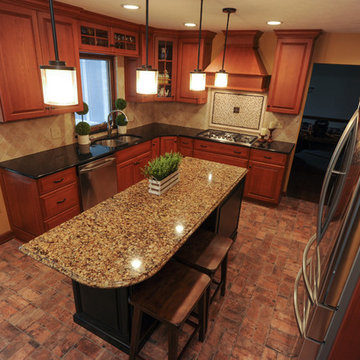
Idéer för ett stort klassiskt l-kök, med en undermonterad diskho, luckor med infälld panel, skåp i mellenmörkt trä, granitbänkskiva, stänkskydd i cementkakel, rostfria vitvaror, tegelgolv och en köksö
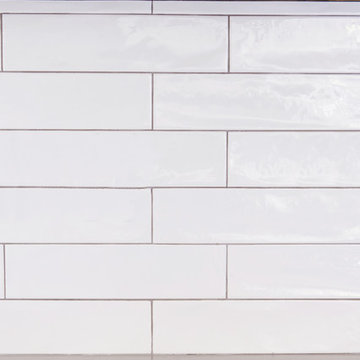
Bild på ett mellanstort vintage kök, med en undermonterad diskho, luckor med infälld panel, vita skåp, bänkskiva i kvartsit, flerfärgad stänkskydd, stänkskydd i cementkakel, rostfria vitvaror, ljust trägolv, en köksö och beiget golv
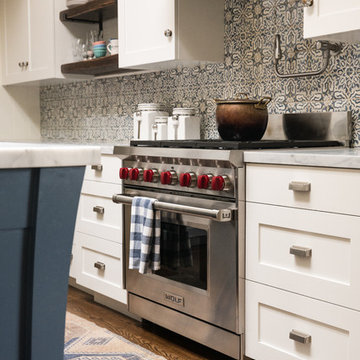
Idéer för ett stort klassiskt kök, med en rustik diskho, luckor med infälld panel, vita skåp, marmorbänkskiva, grått stänkskydd, stänkskydd i cementkakel, integrerade vitvaror, mellanmörkt trägolv, flera köksöar och brunt golv
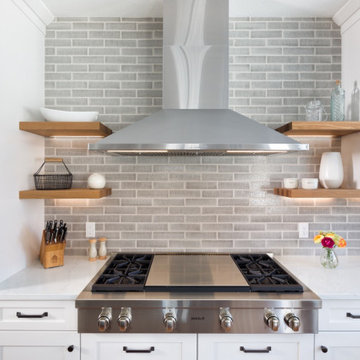
The kitchen portion of this renovation focused on improving the layout, functionality, and design. Originally a confined dated kitchen the team looked for ways to open the kitchen, incorporate industrial elements and create the feel of a modern farmhouse. Our team focused on trying to find ways to incorporate industrial moments by using a metal barn door, fun light fixtures, exposed brick, metal pipe built-ins, black windows, and more, while blending it with the rest of the transitional style home. Upgraded appliances, a butcher block counter, and large island also help the kitchen function more effectively for the chefs in the family. Also, adding in a breakfast nook, equipped with USB chargers and extra storage in the bench, has created a great “homework zone” for the kids while the parents cook.
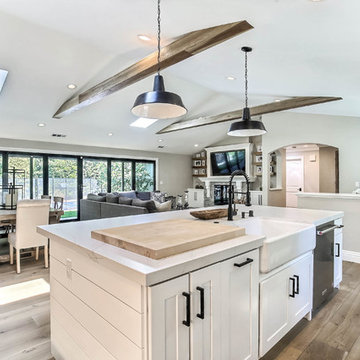
Inredning av ett lantligt stort vit vitt kök, med en rustik diskho, luckor med infälld panel, vita skåp, bänkskiva i kvarts, stänkskydd i cementkakel, rostfria vitvaror, ljust trägolv, en köksö och beiget golv

ADU (converted garage)
Idéer för ett litet klassiskt orange kök, med en nedsänkt diskho, luckor med infälld panel, skåp i ljust trä, kaklad bänkskiva, orange stänkskydd, stänkskydd i cementkakel, rostfria vitvaror, betonggolv och grått golv
Idéer för ett litet klassiskt orange kök, med en nedsänkt diskho, luckor med infälld panel, skåp i ljust trä, kaklad bänkskiva, orange stänkskydd, stänkskydd i cementkakel, rostfria vitvaror, betonggolv och grått golv
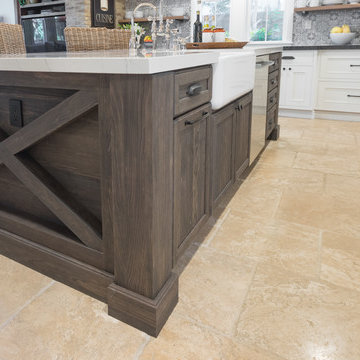
The Key Elements for a Cozy Farmhouse Kitchen Design. ... “Classic American farmhouse style includes shiplap, exposed wood beams, and open shelving,” Mushkudiani says. “Mixed materials like wicker, wood, and metal accents add dimension, colors are predominantly neutral: camel, white, and matte black
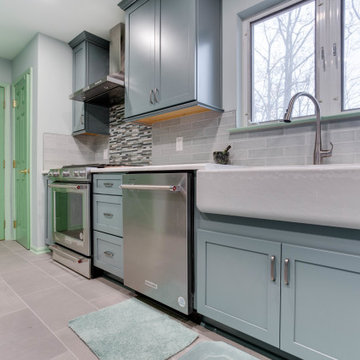
Designed by Jen Denham of Reico Kitchen & Bath in White Plains, MD in collaboration with Potomac LLC, this kitchen remodeling project features a transitional style inspired design with Merillat Masterpiece cabinets in the door style Martel in the finish Evercore Rainfall. The kitchen countertops are Cambria Torquay.
The kitchen also includes Roma Splendor Keystone Blend tile, Adex Habitat Leaf Glossy tile and 12x24 Nashville Nord Cement tile.
“The clients were a joy to work with! They were able to roll with the process during all the issues and delays with Covid and were gracious and kind when everything was finished. They were so full of inspiration and were not afraid of color. They wanted to incorporate their favorite shades of green into each aspect of the kitchen,” said Jen.
“We tried to open up the kitchen as much as possible and allow a bit more counter and storage space. A nice feature was being able to take the cabinets up to the ceiling to give more storage. Adding accessories like roll outs, a utensil pull out by the stove and a mixer lift up brought the extra storage needed.”
Photos courtesy of BTW Images.
1 681 foton på kök, med luckor med infälld panel och stänkskydd i cementkakel
12