9 958 foton på kök, med luckor med infälld panel och stänkskydd i mosaik
Sortera efter:
Budget
Sortera efter:Populärt i dag
21 - 40 av 9 958 foton
Artikel 1 av 3
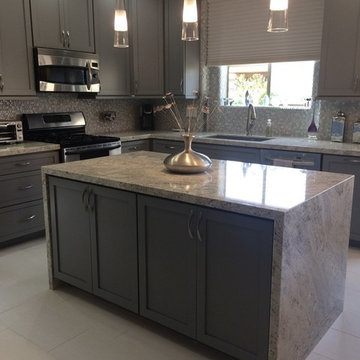
Stunning kitchen remodel featuring gray painted cabinetry, stainless steel appliances and gorgeous waterfall edge granite countertops in gray hues.
Exempel på ett mellanstort modernt kök, med en enkel diskho, luckor med infälld panel, grå skåp, granitbänkskiva, grått stänkskydd, stänkskydd i mosaik, rostfria vitvaror, en köksö och grått golv
Exempel på ett mellanstort modernt kök, med en enkel diskho, luckor med infälld panel, grå skåp, granitbänkskiva, grått stänkskydd, stänkskydd i mosaik, rostfria vitvaror, en köksö och grått golv

A 1920s colonial in a shorefront community in Westchester County had an expansive renovation with new kitchen by Studio Dearborn. Countertops White Macauba; interior design Lorraine Levinson. Photography, Timothy Lenz.
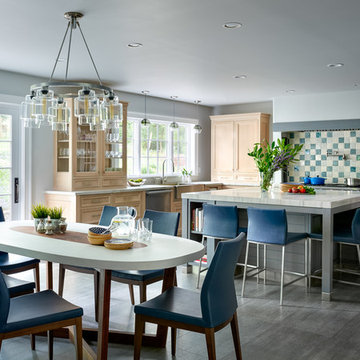
This kitchen was designed by Studio Dearborn and Wendy Strauss. Photos by Adam Kane Macchia
Foto på ett vintage kök och matrum, med en undermonterad diskho, luckor med infälld panel, skåp i ljust trä, flerfärgad stänkskydd, stänkskydd i mosaik, en köksö och grått golv
Foto på ett vintage kök och matrum, med en undermonterad diskho, luckor med infälld panel, skåp i ljust trä, flerfärgad stänkskydd, stänkskydd i mosaik, en köksö och grått golv

Southwestern style kitchen with rustic wood island and limestone counters.
Architect: Urban Design Associates
Builder: R-Net Custom Homes
Interiors: Billie Springer
Photography: Thompson Photographic

Klassisk inredning av ett mellanstort u-kök, med luckor med infälld panel, vita skåp, vitt stänkskydd, rostfria vitvaror, en köksö, en undermonterad diskho, bänkskiva i koppar, klinkergolv i porslin och stänkskydd i mosaik

This pots and pans pull out changed my life! It is so nice to have all the lids organized. Each pot and pan has a space and can be easily utilized. Not only was this a great idea by rev-a-shelf but it was not very costly either. Highly recommended!

Maple Jamison door style by Mid Continent Cabinetry painted Flint
Exempel på ett mellanstort klassiskt linjärt skafferi, med grå skåp, granitbänkskiva, stänkskydd med metallisk yta, stänkskydd i mosaik, mellanmörkt trägolv och luckor med infälld panel
Exempel på ett mellanstort klassiskt linjärt skafferi, med grå skåp, granitbänkskiva, stänkskydd med metallisk yta, stänkskydd i mosaik, mellanmörkt trägolv och luckor med infälld panel

Old world charm, modern styles and color with this craftsman styled kitchen. Plank parquet wood flooring is porcelain tile throughout the bar, kitchen and laundry areas. Marble mosaic behind the range. Featuring white painted cabinets with 2 islands, one island is the bar with glass cabinetry above, and hanging glasses. On the middle island, a complete large natural pine slab, with lighting pendants over both. Laundry room has a folding counter backed by painted tonque and groove planks, as well as a built in seat with storage on either side. Lots of natural light filters through this beautiful airy space, as the windows reach the white quartzite counters.
Project Location: Santa Barbara, California. Project designed by Maraya Interior Design. From their beautiful resort town of Ojai, they serve clients in Montecito, Hope Ranch, Malibu, Westlake and Calabasas, across the tri-county areas of Santa Barbara, Ventura and Los Angeles, south to Hidden Hills- north through Solvang and more.
Vance Simms, Contractor

Craig Denis Photography: The Family Room, Kitchen and Breakfast Nook feature coastal accents in WCI's "Hibiscus" Model. Large square moldings with blue wallpaper inserts were added to family room walls to bring in the "blue" and create a coastal theme to the design.
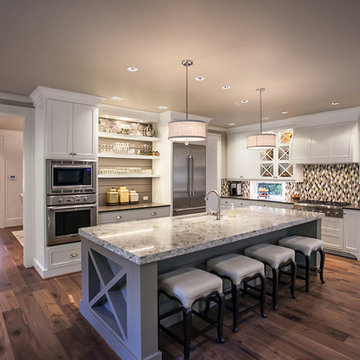
Idéer för att renovera ett avskilt, mellanstort vintage l-kök, med en undermonterad diskho, luckor med infälld panel, vita skåp, granitbänkskiva, flerfärgad stänkskydd, stänkskydd i mosaik, rostfria vitvaror, mörkt trägolv, en köksö och brunt golv

Super sleek statement in white. Sophisticated condo with gorgeous views are reflected in this modern apartment accented in ocean blues. Modern furniture , custom artwork and contemporary cabinetry make this home an exceptional winter escape destination.
Lori Hamilton Photography
Learn more about our showroom and kitchen and bath design: http://www.mingleteam.com

Rising amidst the grand homes of North Howe Street, this stately house has more than 6,600 SF. In total, the home has seven bedrooms, six full bathrooms and three powder rooms. Designed with an extra-wide floor plan (21'-2"), achieved through side-yard relief, and an attached garage achieved through rear-yard relief, it is a truly unique home in a truly stunning environment.
The centerpiece of the home is its dramatic, 11-foot-diameter circular stair that ascends four floors from the lower level to the roof decks where panoramic windows (and views) infuse the staircase and lower levels with natural light. Public areas include classically-proportioned living and dining rooms, designed in an open-plan concept with architectural distinction enabling them to function individually. A gourmet, eat-in kitchen opens to the home's great room and rear gardens and is connected via its own staircase to the lower level family room, mud room and attached 2-1/2 car, heated garage.
The second floor is a dedicated master floor, accessed by the main stair or the home's elevator. Features include a groin-vaulted ceiling; attached sun-room; private balcony; lavishly appointed master bath; tremendous closet space, including a 120 SF walk-in closet, and; an en-suite office. Four family bedrooms and three bathrooms are located on the third floor.
This home was sold early in its construction process.
Nathan Kirkman

Matt Steeves Studio
Klassisk inredning av ett mycket stort kök, med en undermonterad diskho, luckor med infälld panel, grå skåp, grått stänkskydd, stänkskydd i mosaik, rostfria vitvaror, mellanmörkt trägolv och flera köksöar
Klassisk inredning av ett mycket stort kök, med en undermonterad diskho, luckor med infälld panel, grå skåp, grått stänkskydd, stänkskydd i mosaik, rostfria vitvaror, mellanmörkt trägolv och flera köksöar

Stephani Buchman
Inredning av ett klassiskt stort kök, med luckor med infälld panel, vita skåp, vitt stänkskydd, integrerade vitvaror, mellanmörkt trägolv, en köksö, en undermonterad diskho, bänkskiva i kvartsit och stänkskydd i mosaik
Inredning av ett klassiskt stort kök, med luckor med infälld panel, vita skåp, vitt stänkskydd, integrerade vitvaror, mellanmörkt trägolv, en köksö, en undermonterad diskho, bänkskiva i kvartsit och stänkskydd i mosaik
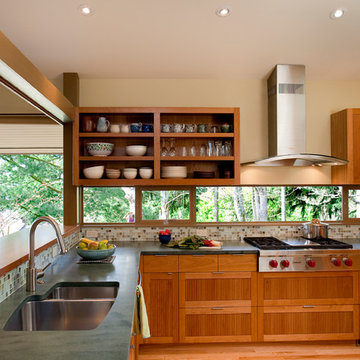
Ross Anania
Exempel på ett avskilt 60 tals u-kök, med luckor med infälld panel, skåp i mellenmörkt trä, träbänkskiva, flerfärgad stänkskydd, stänkskydd i mosaik och rostfria vitvaror
Exempel på ett avskilt 60 tals u-kök, med luckor med infälld panel, skåp i mellenmörkt trä, träbänkskiva, flerfärgad stänkskydd, stänkskydd i mosaik och rostfria vitvaror

This is a view of the bar, island, and appliances wall
Lloyd Martindale
CkCustomRemodeling.com
Inspiration för ett stort vintage kök, med luckor med infälld panel, skåp i mellenmörkt trä, bänkskiva i kvartsit, stänkskydd i mosaik, rostfria vitvaror, klinkergolv i porslin, en köksö, en undermonterad diskho och flerfärgad stänkskydd
Inspiration för ett stort vintage kök, med luckor med infälld panel, skåp i mellenmörkt trä, bänkskiva i kvartsit, stänkskydd i mosaik, rostfria vitvaror, klinkergolv i porslin, en köksö, en undermonterad diskho och flerfärgad stänkskydd

Idéer för ett stort klassiskt kök, med en rustik diskho, luckor med infälld panel, beige skåp, bänkskiva i täljsten, flerfärgad stänkskydd, stänkskydd i mosaik, rostfria vitvaror, mellanmörkt trägolv och en köksö
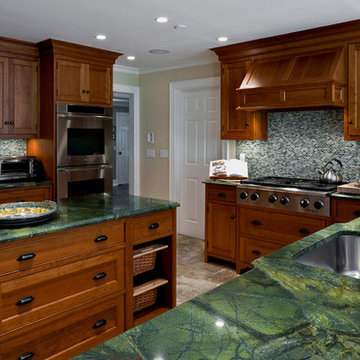
Photos by Scott LePage Photography
Bild på ett vintage grön grönt kök, med stänkskydd i mosaik, rostfria vitvaror, en undermonterad diskho, luckor med infälld panel och skåp i mörkt trä
Bild på ett vintage grön grönt kök, med stänkskydd i mosaik, rostfria vitvaror, en undermonterad diskho, luckor med infälld panel och skåp i mörkt trä

Inspiration för ett stort vintage l-kök, med stänkskydd i mosaik, rostfria vitvaror, gröna skåp, en köksö, ljust trägolv, luckor med infälld panel och granitbänkskiva
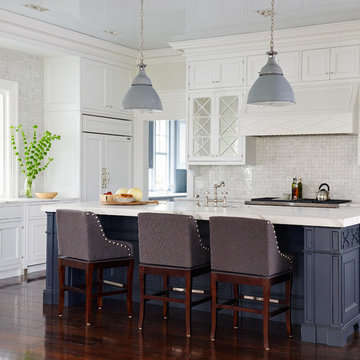
Lucas Allen
Inredning av ett maritimt stort kök, med luckor med infälld panel, vita skåp, beige stänkskydd, stänkskydd i mosaik, integrerade vitvaror, mörkt trägolv och en köksö
Inredning av ett maritimt stort kök, med luckor med infälld panel, vita skåp, beige stänkskydd, stänkskydd i mosaik, integrerade vitvaror, mörkt trägolv och en köksö
9 958 foton på kök, med luckor med infälld panel och stänkskydd i mosaik
2