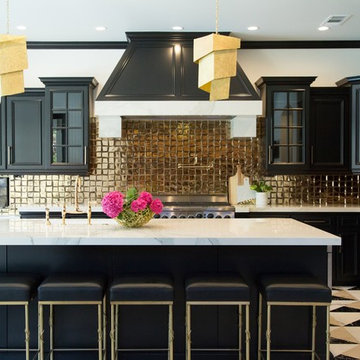2 521 foton på kök, med luckor med infälld panel och stänkskydd med metallisk yta
Sortera efter:
Budget
Sortera efter:Populärt i dag
101 - 120 av 2 521 foton
Artikel 1 av 3
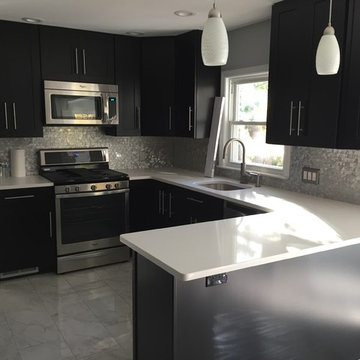
Bild på ett stort vintage vit vitt kök, med en undermonterad diskho, luckor med infälld panel, svarta skåp, bänkskiva i koppar, stänkskydd med metallisk yta, stänkskydd i mosaik, rostfria vitvaror, marmorgolv, en halv köksö och grått golv
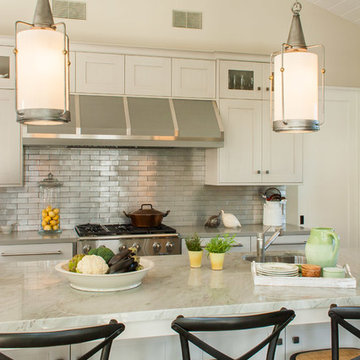
Roland Bishop Photography
We used Wood-Mode Cabinetry with a custom brushed “warm concrete” finish. The countertops are Sea Pearl quartzite and Haze CaeserStone. The floors are a French white oak custom tinted to just the right shade of gray.
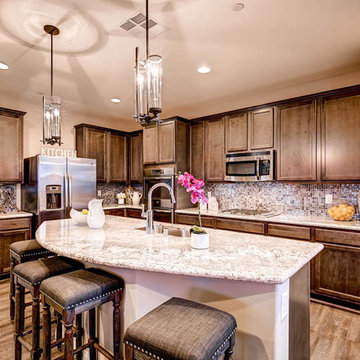
Virtuance
Foto på ett mellanstort vintage kök, med en undermonterad diskho, luckor med infälld panel, grå skåp, granitbänkskiva, stänkskydd med metallisk yta, stänkskydd i keramik, rostfria vitvaror, mörkt trägolv och en köksö
Foto på ett mellanstort vintage kök, med en undermonterad diskho, luckor med infälld panel, grå skåp, granitbänkskiva, stänkskydd med metallisk yta, stänkskydd i keramik, rostfria vitvaror, mörkt trägolv och en köksö
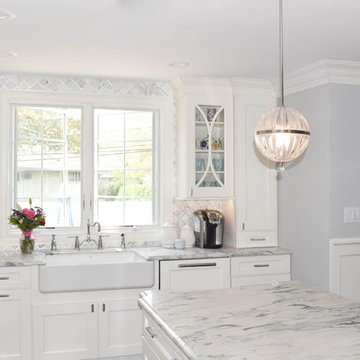
Ally Young
Idéer för mellanstora maritima kök, med en rustik diskho, luckor med infälld panel, vita skåp, marmorbänkskiva, stänkskydd med metallisk yta, stänkskydd i mosaik, rostfria vitvaror, mörkt trägolv och en köksö
Idéer för mellanstora maritima kök, med en rustik diskho, luckor med infälld panel, vita skåp, marmorbänkskiva, stänkskydd med metallisk yta, stänkskydd i mosaik, rostfria vitvaror, mörkt trägolv och en köksö
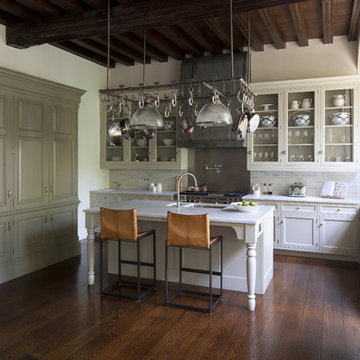
Artichoke worked with the renowned interior designer Michael Smith to develop the style of this bespoke kitchen. The detailing of the furniture either side of the Wolf range is influenced by the American East Coast New England style, with chromed door catches and simple glazed wall cabinets. The extraction canopy is clad in zinc and antiqued with acid and wax.
The green painted larder cabinet contains food storage and refrigeration; the mouldings on this cabinet were inspired from a piece of Dutch antique furniture. The pot hanging rack enabled us to provide lighting over the island and saved littering the timbered ceiling with unsightly lighting.
Primary materials: Hand painted cabinetry, steel and antiqued zinc.
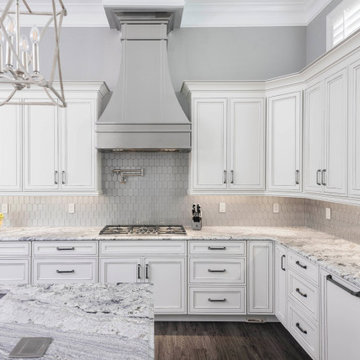
Inredning av ett klassiskt stort grå grått u-kök, med en undermonterad diskho, luckor med infälld panel, vita skåp, granitbänkskiva, stänkskydd med metallisk yta, stänkskydd i glaskakel, integrerade vitvaror, laminatgolv, en köksö och flerfärgat golv
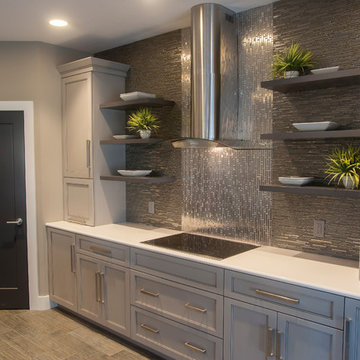
Jeremy Jacobs
Modern inredning av ett mellanstort kök med öppen planlösning, med en köksö, en rustik diskho, luckor med infälld panel, grå skåp, bänkskiva i kvarts, stänkskydd med metallisk yta, stänkskydd i metallkakel, rostfria vitvaror, klinkergolv i keramik och brunt golv
Modern inredning av ett mellanstort kök med öppen planlösning, med en köksö, en rustik diskho, luckor med infälld panel, grå skåp, bänkskiva i kvarts, stänkskydd med metallisk yta, stänkskydd i metallkakel, rostfria vitvaror, klinkergolv i keramik och brunt golv
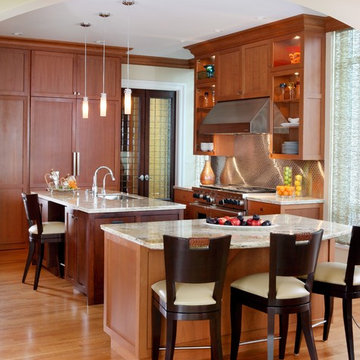
Kitchen
Bild på ett vintage kök och matrum, med en undermonterad diskho, luckor med infälld panel, skåp i mellenmörkt trä, stänkskydd med metallisk yta, rostfria vitvaror och mellanmörkt trägolv
Bild på ett vintage kök och matrum, med en undermonterad diskho, luckor med infälld panel, skåp i mellenmörkt trä, stänkskydd med metallisk yta, rostfria vitvaror och mellanmörkt trägolv

A symmetrical kitchen opens to the family room in this open floor plan. The island provides a thick wood eating ledge with a dekton work surface. A grey accent around the cooktop is split by the metallic soffit running through the space. A smaller work kitchen/open pantry is off to one side for additional prep space.
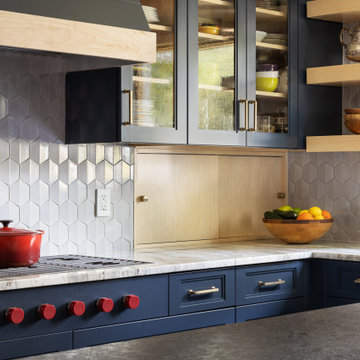
The client requested a kitchen that would not only provide a great space to cook and enjoy family meals but one that would fit in with her unique design sense. An avid collector of contemporary art, she wanted something unexpected in her 100-year-old home in both color and finishes but still providing a great layout with improved lighting, storage, and superior cooking abilities. The existing kitchen was in a closed off space trapped between the family room and the living. If you were in the kitchen, you were isolated from the rest of the house. Making the kitchen an integrated part of the home was a paramount request.
Step one, remove the wall separating the kitchen from the other rooms in the home which allowed the new kitchen to become an integrated space instead of an isolation room for the cook. Next, we relocated the pantry access which was in the family room to the kitchen integrating a poorly used recess which had become a catch all area which did not provide any usable space for storage or working area. To add valuable function in the kitchen we began by capturing unused "cubbies", adding a walk-in pantry from the kitchen, increasing the storage lost to un-needed drop ceilings and bring light and design to the space with a new large awning window, improved lighting, and combining interesting finishes and colors to reflect the artistic attitude of the client.
A bathroom located above the kitchen had been leaking into the plaster ceiling for several years. That along with knob and tube wiring, rotted beams and a brick wall from the back of the fireplace in the adjacent living room all needed to be brought to code. The walls, ceiling and floors in this 100+ year old home were completely out of level and the room’s foot print could not be increased.
The choice of a Sub-Zero wolf product is a standard in my kitchen designs. The quality of the product, its manufacturing and commitment to food preservation is the reason I specify Sub Zero Wolf. For the cook top, the integrated line of the contemporary cooktop and the signature red knobs against the navy blue of the cabinets added to the design vibe of the kitchen. The cooking performance and the large continuous grate on the cooktop makes it an obvious choice for a cook looking for a great cook top with professional results in a more streamlined profile. We selected a Sharp microwave drawer for the island, an XO wine refrigerator, Bosch dishwasher and Kitchen Aid double convection wall ovens to round out the appliance package.
A recess created by the fireplace was outfitted with a cabinet which now holds small appliances within easy reach of my very petite client. Natural maple accents were used inside all the wall cabinets and repeated on the front of the hood and for the sliding door appliance cabinet and the floating shelves. This allows a brighter interior for the painted cabinets instead of the traditional same interior as exterior finish choice. The was an amazing transformation from the old to the new.
The final touches are the honey bronze hardware from Top Knobs, Mitzi pendants from Hudson Valley Lighting group,
a fabulous faucet from Brizo. To eliminate the old freestanding bottled water cooler, we specified a matching water filter faucet.
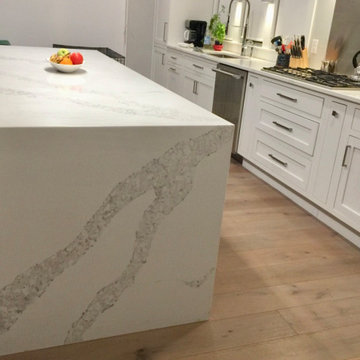
Full renovation of former kitchen/eating area. Redesigned to to insure best use of space, lighting and flow of redesigned kitchen. Traditional home built in the early 70's now has an influx of modern design elements. Designed to be a much lived in kitchen with room for all.
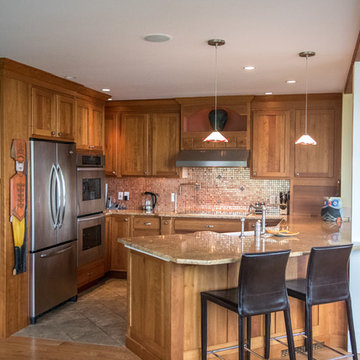
Idéer för att renovera ett mellanstort rustikt beige beige kök, med en rustik diskho, luckor med infälld panel, skåp i mellenmörkt trä, granitbänkskiva, stänkskydd med metallisk yta, stänkskydd i mosaik, rostfria vitvaror, klinkergolv i porslin, en halv köksö och brunt golv
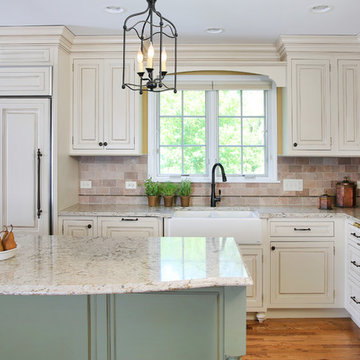
This kitchen mixes and matches a variety of finishes. The cabinetry includes an eggshell perimeter and sage green island. In addition, there are a variety of metals including oil rubbed bronze hardware and light fixtures, a copper backsplash and a stainless steel and polished brass range.
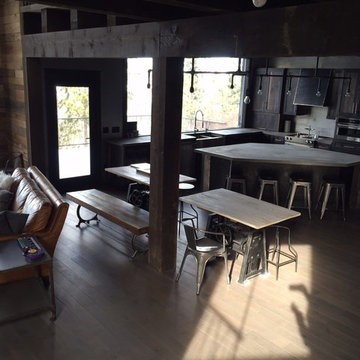
Reclaimed Patina Oak Cabinets. Home custom built by Ron Waldner Signature Homes.
Inspiration för stora industriella kök, med en rustik diskho, luckor med infälld panel, skåp i slitet trä, bänkskiva i betong, stänkskydd med metallisk yta, stänkskydd i metallkakel, rostfria vitvaror, mörkt trägolv och en köksö
Inspiration för stora industriella kök, med en rustik diskho, luckor med infälld panel, skåp i slitet trä, bänkskiva i betong, stänkskydd med metallisk yta, stänkskydd i metallkakel, rostfria vitvaror, mörkt trägolv och en köksö
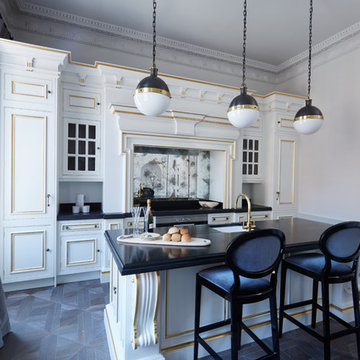
Inspiration för mellanstora klassiska svart parallellkök, med en undermonterad diskho, stänkskydd med metallisk yta, spegel som stänkskydd, en köksö, svart golv, luckor med infälld panel, vita skåp, integrerade vitvaror och mörkt trägolv
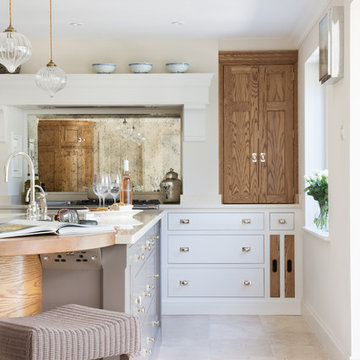
This luxury bespoke kitchen is situated in a stunning family home in the leafy green London suburb of Hadley Wood. The kitchen is from the Nickleby range, a design that is synonymous with classic contemporary living. The kitchen cabinetry is handmade by Humphrey Munson’s expert team of cabinetmakers using traditional joinery techniques.
The kitchen itself is flooded with natural light that pours in through the windows and bi-folding doors which gives the space a super clean, fresh and modern feel. The large kitchen island takes centre stage and is cleverly divided into distinctive areas using a mix of silestone worktop and smoked oak round worktop.
The kitchen island is painted and because the client really loved the Spenlow handles we used those for this Nickleby kitchen. The double Bakersfield smart divide sink by Kohler has the Perrin & Rowe tap and a Quooker boiling hot water tap for maximum convenience.
The painted cupboards are complimented by smoked oak feature accents throughout the kitchen including the two bi-folding cupboard doors either side of the range cooker, the round bar seating at the island as well as the cupboards for the integrated column refrigerator, freezer and curved pantry.
The versatility of this kitchen lends itself perfectly to modern family living. There is seating at the kitchen island – a perfect spot for a mid-week meal or catching up with a friend over coffee. The kitchen is designed in an open plan format and leads into the dining area which is housed in a light and airy conservatory garden room.
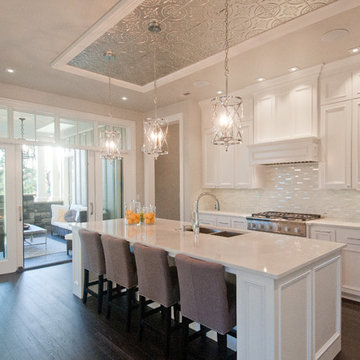
flash- wall mosaic
Exempel på ett stort klassiskt linjärt kök och matrum, med en dubbel diskho, luckor med infälld panel, vita skåp, stänkskydd med metallisk yta, stänkskydd i stickkakel, rostfria vitvaror, mörkt trägolv, en köksö, marmorbänkskiva och brunt golv
Exempel på ett stort klassiskt linjärt kök och matrum, med en dubbel diskho, luckor med infälld panel, vita skåp, stänkskydd med metallisk yta, stänkskydd i stickkakel, rostfria vitvaror, mörkt trägolv, en köksö, marmorbänkskiva och brunt golv
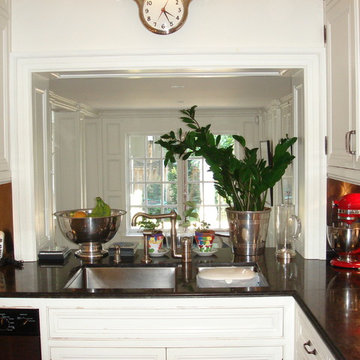
pass through kitchen, granite counter top, stainless steel back splash, Heintzman Sanborn
Idéer för stora vintage kök, med en dubbel diskho, luckor med infälld panel, vita skåp, marmorbänkskiva, stänkskydd med metallisk yta, mörkt trägolv och en köksö
Idéer för stora vintage kök, med en dubbel diskho, luckor med infälld panel, vita skåp, marmorbänkskiva, stänkskydd med metallisk yta, mörkt trägolv och en köksö

Island Benchtop: D'Amelio Stone Dark Serbiggante Gloss 80mm. Feature Trim: Briggs Veneer Innato Virginia Walnut; White Benchtop: Quantum Quartz White Swirl 40mm. White Cabinetry: Bonlex IHCO White Gloss. Floor Tiles: Milano Stone Limestone Mistral. Miele Appliances. Kitchen Stools by Merlino Furniture. Copper Tray by Makstar Wholesale.
Photography: DMax Photography
2 521 foton på kök, med luckor med infälld panel och stänkskydd med metallisk yta
6
