710 foton på kök, med luckor med infälld panel och svart golv
Sortera efter:
Budget
Sortera efter:Populärt i dag
101 - 120 av 710 foton
Artikel 1 av 3

Exempel på ett litet industriellt vit vitt kök, med bänkskiva i koppar, klinkergolv i keramik, en nedsänkt diskho, luckor med infälld panel, vita skåp, vitt stänkskydd, stänkskydd i tegel, svarta vitvaror och svart golv
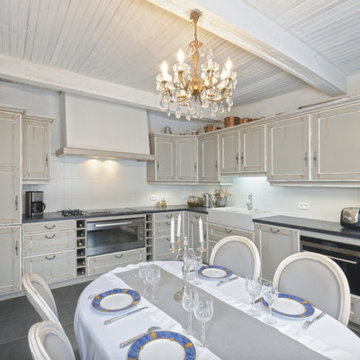
Inredning av ett klassiskt stort svart svart kök, med en rustik diskho, luckor med infälld panel, grå skåp, bänkskiva i kvarts, vitt stänkskydd, stänkskydd i keramik, rostfria vitvaror, klinkergolv i keramik och svart golv
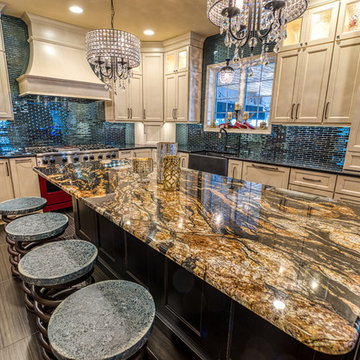
Idéer för avskilda, stora eklektiska svart l-kök, med en rustik diskho, luckor med infälld panel, vita skåp, granitbänkskiva, blått stänkskydd, stänkskydd i glaskakel, färgglada vitvaror, klinkergolv i porslin, en köksö och svart golv
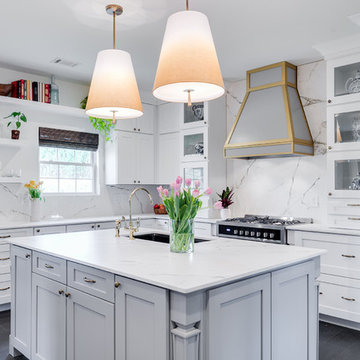
Inredning av ett klassiskt avskilt, mellanstort vit vitt l-kök, med en undermonterad diskho, luckor med infälld panel, vita skåp, bänkskiva i kvartsit, vitt stänkskydd, stänkskydd i sten, rostfria vitvaror, mörkt trägolv, en köksö och svart golv
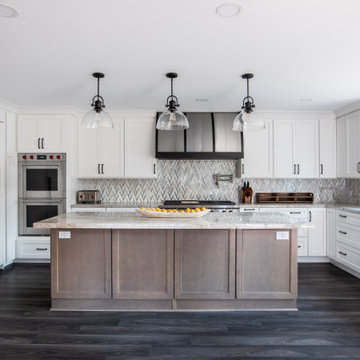
Idéer för vintage grått u-kök, med en rustik diskho, luckor med infälld panel, vita skåp, grått stänkskydd, rostfria vitvaror, mörkt trägolv, en köksö och svart golv
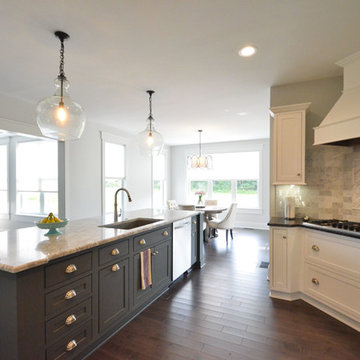
Idéer för stora lantliga kök, med en undermonterad diskho, luckor med infälld panel, vita skåp, grått stänkskydd, stänkskydd i marmor, rostfria vitvaror, mörkt trägolv, en köksö och svart golv
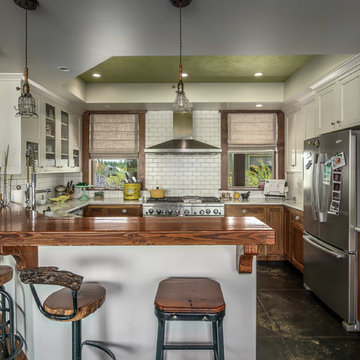
Inredning av ett lantligt brun brunt kök, med luckor med infälld panel, skåp i mellenmörkt trä, träbänkskiva, vitt stänkskydd, stänkskydd i tunnelbanekakel, rostfria vitvaror, en halv köksö och svart golv
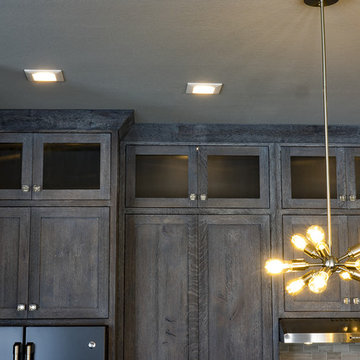
This kitchen is built out of 1/4 sawn rustic white oak and then it was wire brushed for a textured finish. I then stained the completed cabinets Storm Grey, and then applied a white glaze to enhance the grain and appearance of texture.
The kitchen is an open design with 10′ ceilings with the uppers going all the way up. The top of the upper cabinets have glass doors and are backlit to add the the industrial feel. This kitchen features several nice custom organizers on each end of the front of the island with two hidden doors on the back of the island for storage.
Kelly and Carla also had me build custom cabinets for the master bath to match the kitchen.

The Cherry Road project is a humble yet striking example of how small changes can have a big impact. A meaningful project as the final room to be renovated in this house, thus our completion aligned with the family’s move-in. The kitchen posed a number of problems the design worked to remedy. Such as an existing window oriented the room towards a neighboring driveway. The initial design move sought to reorganize the space internally, focusing the view from the sink back through the house to the pool and courtyard beyond. This simple repositioning allowed the range to center on the opposite wall, flanked by two windows that reduce direct views to the driveway while increasing the natural light of the space.
Opposite that opening to the dining room, we created a new custom hutch that has the upper doors bypass doors incorporate an antique mirror, then led they magnified the light and view opposite side of the room. The ceilings we were confined to eight foot four, so we wanted to create as much verticality as possible. All the cabinetry was designed to go to the ceiling, incorporating a simple coat mold at the ceiling. The west wall of the kitchen is primarily floor-to-ceiling storage behind paneled doors. So the refrigeration and freezers are fully integrated.
The island has a custom steel base with hammered legs, with a natural wax finish on it. The top is soapstone and incorporates an integral drain board in the kitchen sink. We did custom bar stools with steel bases and upholstered seats. At the range, we incorporated stainless steel countertops to integrate with the range itself, to make that more seamless flow. The edge detail is historic from the 1930s.
At the range itself, there are a number of custom detailed incorporated for storage of cooking oils and spices, in a pullout. A custom knife block that's in a pull out as well.There is a concealed sort of office for the homeowner behind custom, bi-folding panel doors. So it can be closed and totally concealed, or opened up and engaged with the kitchen.
In the office area, which was a former pantry, we repurposed a granite marble top that was on the former island. The walls have a grasscloth wall covering, which is pinnable, so the homeowner can display photographs, calendars, and schedules.
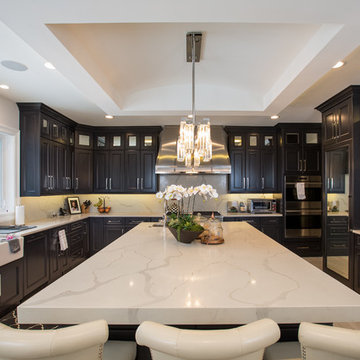
Inspiration för ett avskilt vintage u-kök, med en rustik diskho, luckor med infälld panel, svarta skåp, beige stänkskydd, integrerade vitvaror, klinkergolv i keramik, en köksö och svart golv
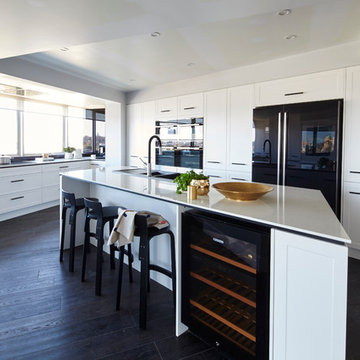
Foto på ett stort funkis kök, med en nedsänkt diskho, luckor med infälld panel, svarta vitvaror, mörkt trägolv, en köksö och svart golv
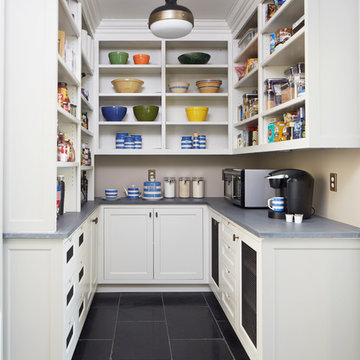
Food Pantry.
Bild på ett mellanstort lantligt kök, med luckor med infälld panel, grå skåp, marmorbänkskiva, kalkstensgolv och svart golv
Bild på ett mellanstort lantligt kök, med luckor med infälld panel, grå skåp, marmorbänkskiva, kalkstensgolv och svart golv
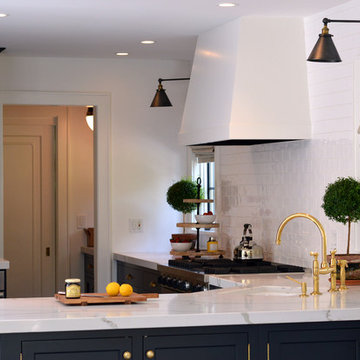
Idéer för att renovera ett mellanstort vintage vit vitt kök, med en undermonterad diskho, luckor med infälld panel, svarta skåp, bänkskiva i kvartsit, vitt stänkskydd, stänkskydd i tunnelbanekakel, rostfria vitvaror, klinkergolv i keramik, en halv köksö och svart golv
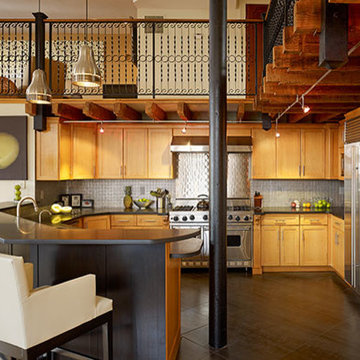
in this prior Hoboken school house, we designed the new chef's kitchen to be nestled underneath the metal balcony above...this used to be the gym!
Idéer för att renovera ett stort eklektiskt svart svart kök, med en rustik diskho, luckor med infälld panel, skåp i ljust trä, granitbänkskiva, stänkskydd med metallisk yta, stänkskydd i metallkakel, rostfria vitvaror, betonggolv, en köksö och svart golv
Idéer för att renovera ett stort eklektiskt svart svart kök, med en rustik diskho, luckor med infälld panel, skåp i ljust trä, granitbänkskiva, stänkskydd med metallisk yta, stänkskydd i metallkakel, rostfria vitvaror, betonggolv, en köksö och svart golv
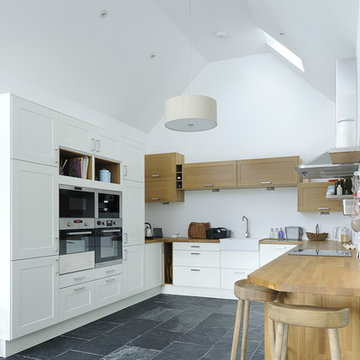
Nigel Rigden
Inspiration för ett mellanstort lantligt beige beige u-kök, med en rustik diskho, luckor med infälld panel, vita skåp, träbänkskiva, rostfria vitvaror, en halv köksö och svart golv
Inspiration för ett mellanstort lantligt beige beige u-kök, med en rustik diskho, luckor med infälld panel, vita skåp, träbänkskiva, rostfria vitvaror, en halv köksö och svart golv
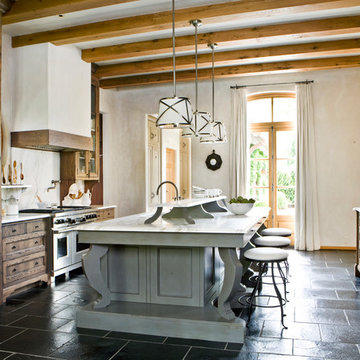
Photography by Erica George Dines
Idéer för medelhavsstil parallellkök, med luckor med infälld panel, skåp i mörkt trä, integrerade vitvaror, en köksö och svart golv
Idéer för medelhavsstil parallellkök, med luckor med infälld panel, skåp i mörkt trä, integrerade vitvaror, en köksö och svart golv
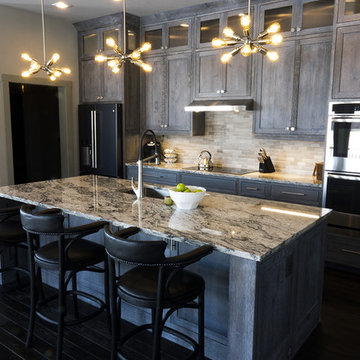
A modern industrial design, the focus of the room is the wire brushed custom cabinetry by Legacy Wood Creations of Nappanee and the granite countertops by Leading Edge Countertops in Milford. Photography by Tim Stiffler
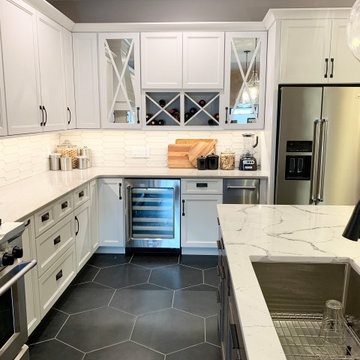
Koch Cabinetry in a combination of Bristol “White” and Charleston Rift Oak “Silverwood” doors. KitchenAid appliances and Cambria Quartz in “St. Giles” and “Harrogate” designs. Crayon and hexagon shaped tiles cover the wall and floor surfaces. Installed in Geneseo, IL by the Kitchen and Bath design experts at Village Home Stores.
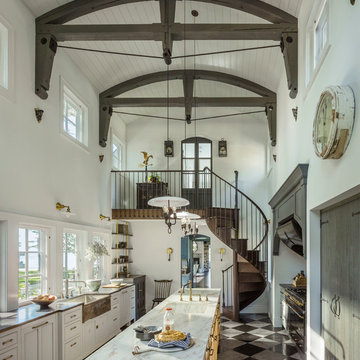
Jim Westphalen Photography
Inspiration för ett lantligt vit vitt parallellkök, med en rustik diskho, luckor med infälld panel, skåp i ljust trä, fönster som stänkskydd, integrerade vitvaror, en köksö och svart golv
Inspiration för ett lantligt vit vitt parallellkök, med en rustik diskho, luckor med infälld panel, skåp i ljust trä, fönster som stänkskydd, integrerade vitvaror, en köksö och svart golv
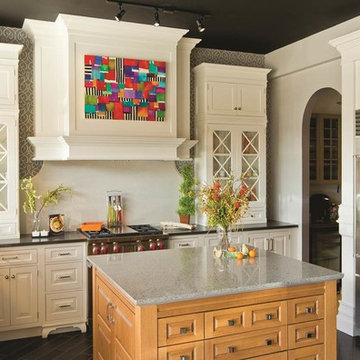
Photographer John Gawley
Bild på ett avskilt, mellanstort vintage u-kök, med luckor med infälld panel, vita skåp, rostfria vitvaror, en rustik diskho, bänkskiva i koppar, vitt stänkskydd, stänkskydd i porslinskakel, klinkergolv i porslin, en köksö och svart golv
Bild på ett avskilt, mellanstort vintage u-kök, med luckor med infälld panel, vita skåp, rostfria vitvaror, en rustik diskho, bänkskiva i koppar, vitt stänkskydd, stänkskydd i porslinskakel, klinkergolv i porslin, en köksö och svart golv
710 foton på kök, med luckor med infälld panel och svart golv
6