710 foton på kök, med luckor med infälld panel och svart golv
Sortera efter:
Budget
Sortera efter:Populärt i dag
121 - 140 av 710 foton
Artikel 1 av 3
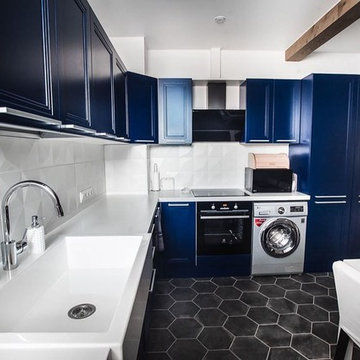
Вот и один из наших любимейших проектов - кухня Анны и Димы. Цвет получился космический!
Фасады МДФ эмаль, столешница - искусственный камень, с выходом на окно. Вся фурнитура blum. Стоимость 262000 рублей.
Мы делаем мебель с душой,пониманием технических моментов, способностью ценить и создавать прекрасное,радующее ваши глаза:)
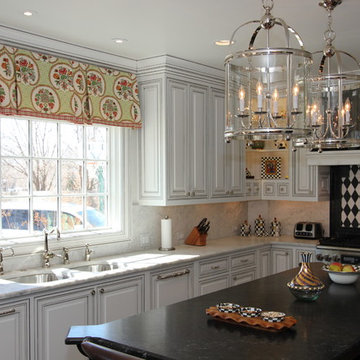
A beautiful kitchen remodel in Amarillo featuring white cabinetry on the main walls and a dark wood island with curved edges. Oversized metal and glass lanterns hang over the island to enhance the natural light and recessed lighting overhead.
The focal point of the kitchen is this custom designed zinc vent hood above the striking harlequin tile patterned backsplash. Other notable items include a Turbo Chef double oven, corner cabinets with open shelving, and a coordinating butler's pantry located adjacent to the main kitchen.
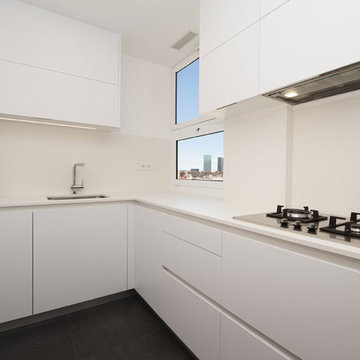
Sincro
Foto på ett avskilt, litet funkis l-kök, med en enkel diskho, luckor med infälld panel, vita skåp, beige stänkskydd och svart golv
Foto på ett avskilt, litet funkis l-kök, med en enkel diskho, luckor med infälld panel, vita skåp, beige stänkskydd och svart golv
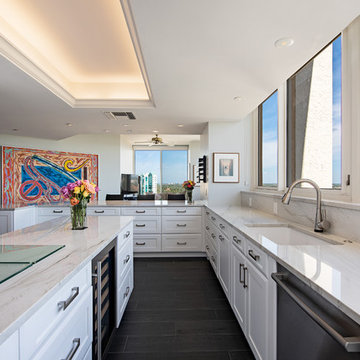
Inredning av ett modernt vit vitt l-kök, med en undermonterad diskho, luckor med infälld panel, vita skåp, stänkskydd i sten, en köksö och svart golv
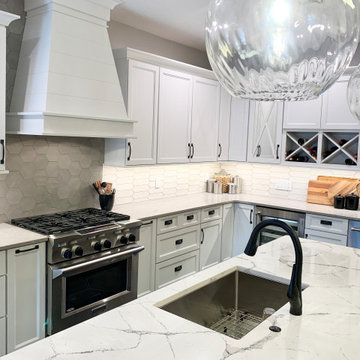
Koch Cabinetry in a combination of Bristol “White” and Charleston Rift Oak “Silverwood” doors. KitchenAid appliances and Cambria Quartz in “St. Giles” and “Harrogate” designs. Crayon and hexagon shaped tiles cover the wall and floor surfaces. Installed in Geneseo, IL by the Kitchen and Bath design experts at Village Home Stores.
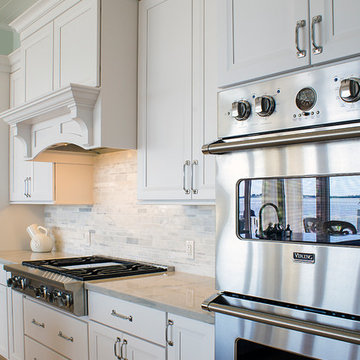
Odd Duck Photography
Foto på ett stort maritimt kök, med en rustik diskho, luckor med infälld panel, vita skåp, granitbänkskiva, vitt stänkskydd, stänkskydd i keramik, rostfria vitvaror, ljust trägolv, en köksö och svart golv
Foto på ett stort maritimt kök, med en rustik diskho, luckor med infälld panel, vita skåp, granitbänkskiva, vitt stänkskydd, stänkskydd i keramik, rostfria vitvaror, ljust trägolv, en köksö och svart golv
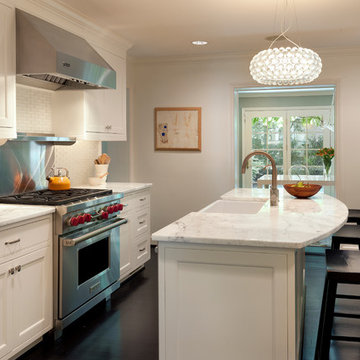
Photo: Paul Burk
Idéer för att renovera ett vintage flerfärgad linjärt flerfärgat kök och matrum, med rostfria vitvaror, en rustik diskho, luckor med infälld panel, vita skåp, marmorbänkskiva, vitt stänkskydd, stänkskydd i keramik, mörkt trägolv, en köksö och svart golv
Idéer för att renovera ett vintage flerfärgad linjärt flerfärgat kök och matrum, med rostfria vitvaror, en rustik diskho, luckor med infälld panel, vita skåp, marmorbänkskiva, vitt stänkskydd, stänkskydd i keramik, mörkt trägolv, en köksö och svart golv
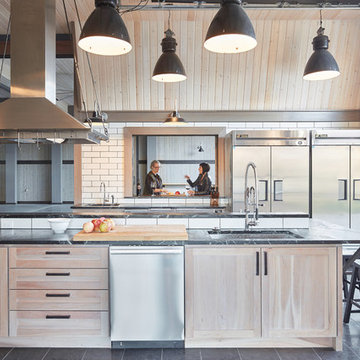
Idéer för stora lantliga svart kök, med en undermonterad diskho, luckor med infälld panel, skåp i ljust trä, bänkskiva i täljsten, vitt stänkskydd, stänkskydd i tunnelbanekakel, rostfria vitvaror, klinkergolv i porslin, en köksö och svart golv
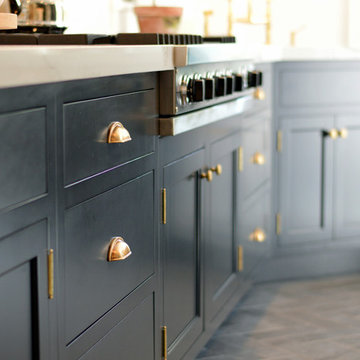
Idéer för ett mellanstort klassiskt vit kök, med en undermonterad diskho, luckor med infälld panel, svarta skåp, bänkskiva i kvartsit, vitt stänkskydd, stänkskydd i tunnelbanekakel, rostfria vitvaror, klinkergolv i keramik, en halv köksö och svart golv
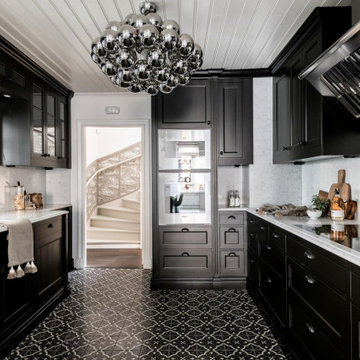
Idéer för ett minimalistiskt vit u-kök, med en undermonterad diskho, luckor med infälld panel, svarta skåp, vitt stänkskydd, rostfria vitvaror och svart golv
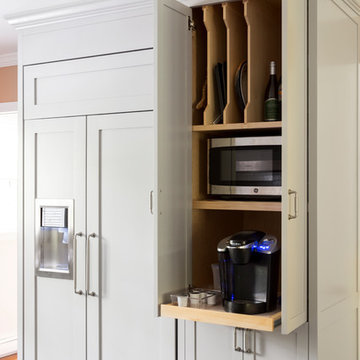
Tim Lenz
Exempel på ett litet lantligt kök, med en rustik diskho, luckor med infälld panel, grå skåp, bänkskiva i kvartsit, vitt stänkskydd, stänkskydd i keramik, rostfria vitvaror, skiffergolv, en köksö och svart golv
Exempel på ett litet lantligt kök, med en rustik diskho, luckor med infälld panel, grå skåp, bänkskiva i kvartsit, vitt stänkskydd, stänkskydd i keramik, rostfria vitvaror, skiffergolv, en köksö och svart golv
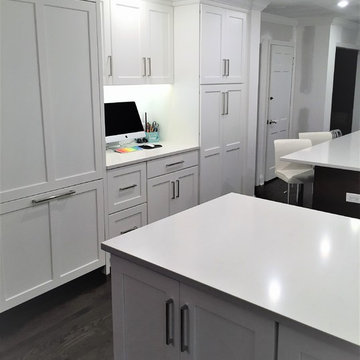
Bild på ett stort funkis kök, med en undermonterad diskho, luckor med infälld panel, vita skåp, bänkskiva i koppar, vitt stänkskydd, stänkskydd i porslinskakel, rostfria vitvaror, mörkt trägolv, en köksö och svart golv
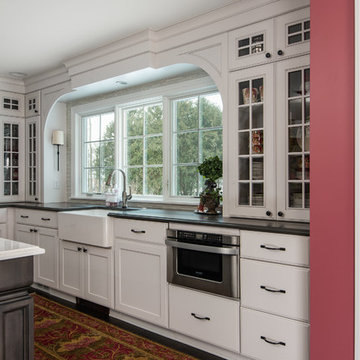
On April 22, 2013, MainStreet Design Build began a 6-month construction project that ended November 1, 2013 with a beautiful 655 square foot addition off the rear of this client's home. The addition included this gorgeous custom kitchen, a large mudroom with a locker for everyone in the house, a brand new laundry room and 3rd car garage. As part of the renovation, a 2nd floor closet was also converted into a full bathroom, attached to a child’s bedroom; the formal living room and dining room were opened up to one another with custom columns that coordinated with existing columns in the family room and kitchen; and the front entry stairwell received a complete re-design.
KateBenjamin Photography
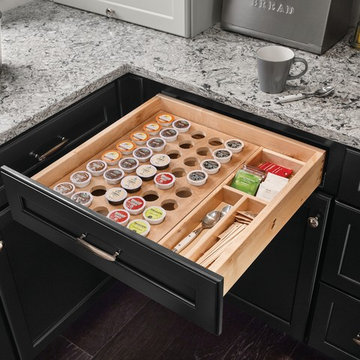
KraftMaid K-Cup drawer storage.
Bild på ett mellanstort funkis grå grått kök, med en enkel diskho, luckor med infälld panel, svarta skåp, granitbänkskiva, grått stänkskydd, stänkskydd i keramik, rostfria vitvaror, mörkt trägolv och svart golv
Bild på ett mellanstort funkis grå grått kök, med en enkel diskho, luckor med infälld panel, svarta skåp, granitbänkskiva, grått stänkskydd, stänkskydd i keramik, rostfria vitvaror, mörkt trägolv och svart golv
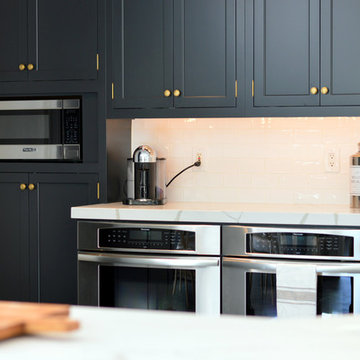
Idéer för ett mellanstort klassiskt vit kök, med en undermonterad diskho, luckor med infälld panel, svarta skåp, bänkskiva i kvartsit, vitt stänkskydd, stänkskydd i tunnelbanekakel, rostfria vitvaror, klinkergolv i keramik, en halv köksö och svart golv
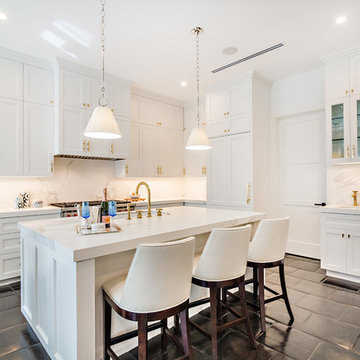
Idéer för vintage l-kök, med luckor med infälld panel, vita skåp, integrerade vitvaror, en köksö och svart golv
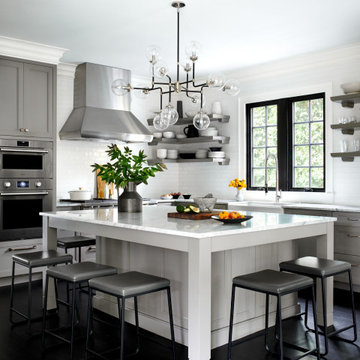
Idéer för stora vintage vitt kök, med en rustik diskho, luckor med infälld panel, grå skåp, marmorbänkskiva, vitt stänkskydd, stänkskydd i tunnelbanekakel, rostfria vitvaror, mörkt trägolv, en köksö och svart golv
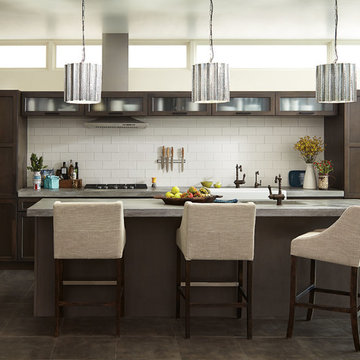
Foto på ett stort vintage kök, med en rustik diskho, luckor med infälld panel, skåp i mörkt trä, bänkskiva i betong, vitt stänkskydd, stänkskydd i tunnelbanekakel, rostfria vitvaror, klinkergolv i porslin, en köksö och svart golv
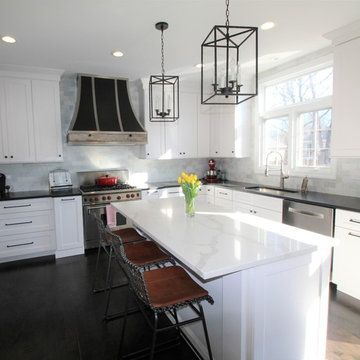
kitchen remodel, beautiful white cabinets, quartz top and a nice rich stain on floors!
Klassisk inredning av ett avskilt, mellanstort svart svart l-kök, med en undermonterad diskho, luckor med infälld panel, vita skåp, bänkskiva i täljsten, grått stänkskydd, stänkskydd i marmor, rostfria vitvaror, mörkt trägolv, en köksö och svart golv
Klassisk inredning av ett avskilt, mellanstort svart svart l-kök, med en undermonterad diskho, luckor med infälld panel, vita skåp, bänkskiva i täljsten, grått stänkskydd, stänkskydd i marmor, rostfria vitvaror, mörkt trägolv, en köksö och svart golv
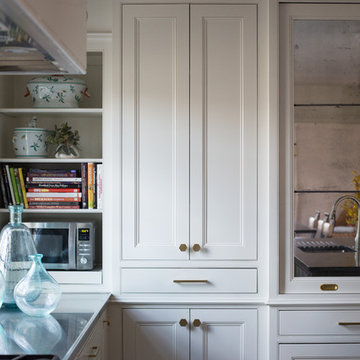
The Cherry Road project is a humble yet striking example of how small changes can have a big impact. A meaningful project as the final room to be renovated in this house, thus our completion aligned with the family’s move-in. The kitchen posed a number of problems the design worked to remedy. Such as an existing window oriented the room towards a neighboring driveway. The initial design move sought to reorganize the space internally, focusing the view from the sink back through the house to the pool and courtyard beyond. This simple repositioning allowed the range to center on the opposite wall, flanked by two windows that reduce direct views to the driveway while increasing the natural light of the space.
Opposite that opening to the dining room, we created a new custom hutch that has the upper doors bypass doors incorporate an antique mirror, then led they magnified the light and view opposite side of the room. The ceilings we were confined to eight-foot four, so we wanted to create as much verticality as possible. All the cabinetry was designed to go to the ceiling, incorporating a simple coat mold at the ceiling. The west wall of the kitchen is primarily floor-to-ceiling storage behind paneled doors. So the refrigeration and freezers are fully integrated.
710 foton på kök, med luckor med infälld panel och svart golv
7