7 553 foton på kök, med luckor med infälld panel och svarta vitvaror
Sortera efter:
Budget
Sortera efter:Populärt i dag
61 - 80 av 7 553 foton
Artikel 1 av 3

Inspiration för ett mellanstort vintage vit vitt kök, med en undermonterad diskho, luckor med infälld panel, vita skåp, bänkskiva i koppar, vitt stänkskydd, svarta vitvaror, klinkergolv i porslin och vitt golv

Le duplex du projet Nollet a charmé nos clients car, bien que désuet, il possédait un certain cachet. Ces derniers ont travaillé eux-mêmes sur le design pour révéler le potentiel de ce bien. Nos architectes les ont assistés sur tous les détails techniques de la conception et nos ouvriers ont exécuté les plans.
Malheureusement le projet est arrivé au moment de la crise du Covid-19. Mais grâce au process et à l’expérience de notre agence, nous avons pu animer les discussions via WhatsApp pour finaliser la conception. Puis lors du chantier, nos clients recevaient tous les 2 jours des photos pour suivre son avancée.
Nos experts ont mené à bien plusieurs menuiseries sur-mesure : telle l’imposante bibliothèque dans le salon, les longues étagères qui flottent au-dessus de la cuisine et les différents rangements que l’on trouve dans les niches et alcôves.
Les parquets ont été poncés, les murs repeints à coup de Farrow and Ball sur des tons verts et bleus. Le vert décliné en Ash Grey, qu’on retrouve dans la salle de bain aux allures de vestiaire de gymnase, la chambre parentale ou le Studio Green qui revêt la bibliothèque. Pour le bleu, on citera pour exemple le Black Blue de la cuisine ou encore le bleu de Nimes pour la chambre d’enfant.
Certaines cloisons ont été abattues comme celles qui enfermaient l’escalier. Ainsi cet escalier singulier semble être un élément à part entière de l’appartement, il peut recevoir toute la lumière et l’attention qu’il mérite !

Inspiration för mellanstora minimalistiska brunt kök, med vita skåp, träbänkskiva, vitt stänkskydd, stänkskydd i keramik, svarta vitvaror, en nedsänkt diskho och luckor med infälld panel
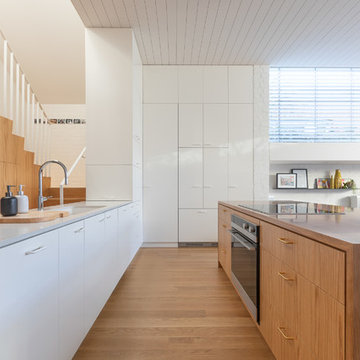
Photography by Capital Image
Inspiration för små moderna flerfärgat parallellkök, med en undermonterad diskho, luckor med infälld panel, vita skåp, svarta vitvaror, ljust trägolv, flera köksöar och brunt golv
Inspiration för små moderna flerfärgat parallellkök, med en undermonterad diskho, luckor med infälld panel, vita skåp, svarta vitvaror, ljust trägolv, flera köksöar och brunt golv

With an ideal location in the Pacific Heights neighborhood of San Francisco, this dated Victorian residence had "beautiful bones" but had been sitting on the market for a year before being purchased with plans to revitalize the interior. Interior designer, Noel Han, explained, "Historical Victorian homes in this area often have beautiful architectural elements that I aim to preserve, but the floor plan and layout tend to be stuffy, not live-able and not light filled. Modern families want bright, light-filled, spacious rooms that take advantage of outdoor views and living spaces, and function well for storage, meals and entertaining."
Preserving the architectural integrity and special features of the home was one of Han's goals but at the same time, she re-designed the space, moving walls and adding windows to create an open floorplan that flowed easily between the kitchen and outdoor living spaces. Where the range once stood in the original design, now an entire wall of windows provides panoramic views of the outdoors and fills the kitchen with light. Below the windows, Han designed a long bank of base cabinets with drawers to provide plenty of storage and work surface. Light now pours into the space even on foggy days. The range was moved to the opposite wall so that beautiful window views could be added to the kitchen.
Han selected a palette of finishes with an eye toward creating a "soft color aesthetic". "White painted finishes are very popular right now but would have felt stark and cold in this space," she explained. "The French grey paint from Dura Supreme was a perfect complement for this vintage Victorian home, to create a classic color scheme".
"This beautiful home already had hardware elements with a vintage brass finish, so I carefully selected antiqued, brushed brass hardware, plumbing and metal finishes to blend with the original elements," said Han. She continued, "The La Cornue French Range adds modern function with a French antique look."
"I appreciate working with Dura Supreme cabinetry because of the quality of the cabinetry, fast delivery and the custom options. I'm able to create beautiful architectural details like the pull-out columns on both sides of the range and the curved mullion doors on the furniture hutch, and they offer a stunning palette of finishes and styles," explained Han. For the bath cabinetry, Han created a similar palette of finishes and styles to create a complementary look throughout the entire home.
Product Details:
Perimeter: Dura Supreme Cabinetry shown in the St. Augustine door style and Mullion Pattern #15 door style with a “Zinc” painted finish.
Kitchen Island: Dura Supreme Cabinetry shown in the St. Augustine door style with a Clove stain and Black Accent finish on Cherry wood.
For more information about Noel Han, Interior Designer, click to her website here www.atelnoel.com.
For more information about Gilmans Kitchens and Baths, click to their website here www.gkandb.com.
Photography by: Ned Bonzi www.nedbonzi.com.
Request a FREE Dura Supreme Brochure Packet:
http://www.durasupreme.com/request-brochure
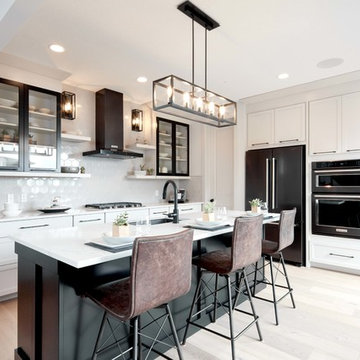
Inredning av ett klassiskt vit vitt kök, med en undermonterad diskho, luckor med infälld panel, vita skåp, bänkskiva i kvarts, vitt stänkskydd, stänkskydd i keramik, svarta vitvaror, en köksö, ljust trägolv och beiget golv
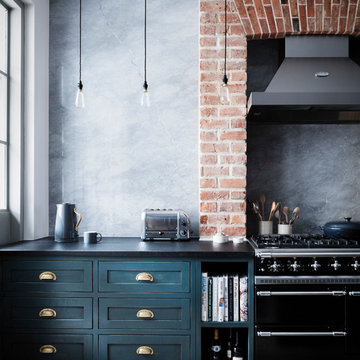
The original fireplace was opened up and a brick arch added to surround the cooker.
Photography by Rory Gardiner
Idéer för ett mellanstort klassiskt svart linjärt kök, med luckor med infälld panel, blå skåp, svarta vitvaror, grått stänkskydd och mörkt trägolv
Idéer för ett mellanstort klassiskt svart linjärt kök, med luckor med infälld panel, blå skåp, svarta vitvaror, grått stänkskydd och mörkt trägolv

Idéer för att renovera ett avskilt vintage beige linjärt beige kök, med en nedsänkt diskho, luckor med infälld panel, svarta skåp, svart stänkskydd, glaspanel som stänkskydd, svarta vitvaror, en halv köksö och svart golv

World Renowned Architecture Firm Fratantoni Design created this beautiful home! They design home plans for families all over the world in any size and style. They also have in-house Interior Designer Firm Fratantoni Interior Designers and world class Luxury Home Building Firm Fratantoni Luxury Estates! Hire one or all three companies to design and build and or remodel your home!
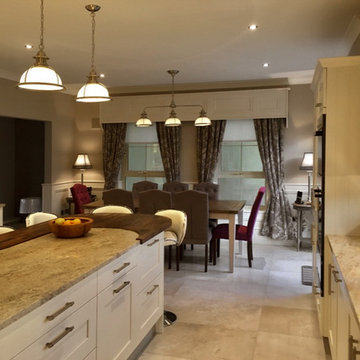
Floor: Chambord Beige Lappato 60x90. Semi-polished porcelain tile.
Photo by National Tile Ltd
Bild på ett mellanstort lantligt kök, med en nedsänkt diskho, luckor med infälld panel, beige skåp, marmorbänkskiva, beige stänkskydd, svarta vitvaror, klinkergolv i porslin, en köksö, beiget golv och stänkskydd i marmor
Bild på ett mellanstort lantligt kök, med en nedsänkt diskho, luckor med infälld panel, beige skåp, marmorbänkskiva, beige stänkskydd, svarta vitvaror, klinkergolv i porslin, en köksö, beiget golv och stänkskydd i marmor
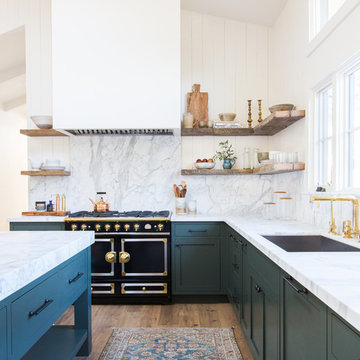
Photo Credit: Tessa Neustadt
Foto på ett maritimt l-kök, med en undermonterad diskho, luckor med infälld panel, gröna skåp, grått stänkskydd, svarta vitvaror, ljust trägolv, en köksö och beiget golv
Foto på ett maritimt l-kök, med en undermonterad diskho, luckor med infälld panel, gröna skåp, grått stänkskydd, svarta vitvaror, ljust trägolv, en köksö och beiget golv
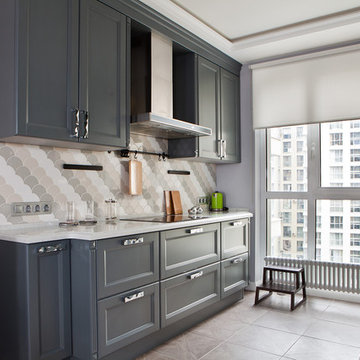
Дизайнеры Надежда Требухина, Дина Бигалиева, фотограф Наталия Кирьянова
Inspiration för ett mellanstort vintage kök, med en undermonterad diskho, luckor med infälld panel, grå skåp, bänkskiva i kvartsit, stänkskydd i keramik, svarta vitvaror, klinkergolv i keramik och flerfärgad stänkskydd
Inspiration för ett mellanstort vintage kök, med en undermonterad diskho, luckor med infälld panel, grå skåp, bänkskiva i kvartsit, stänkskydd i keramik, svarta vitvaror, klinkergolv i keramik och flerfärgad stänkskydd
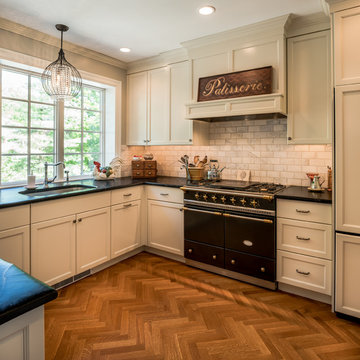
Angle Eye Photography
Inspiration för små klassiska kök, med en undermonterad diskho, luckor med infälld panel, grå skåp, bänkskiva i täljsten, vitt stänkskydd, stänkskydd i stenkakel, svarta vitvaror, mellanmörkt trägolv och en halv köksö
Inspiration för små klassiska kök, med en undermonterad diskho, luckor med infälld panel, grå skåp, bänkskiva i täljsten, vitt stänkskydd, stänkskydd i stenkakel, svarta vitvaror, mellanmörkt trägolv och en halv köksö
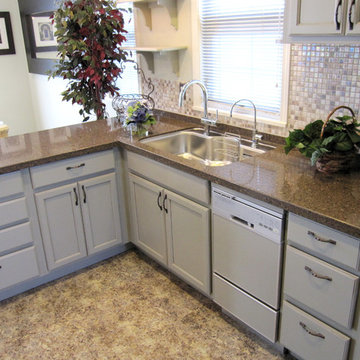
M's Factory
Foto på ett mellanstort shabby chic-inspirerat kök, med en undermonterad diskho, luckor med infälld panel, grå skåp, bänkskiva i terrazo, brunt stänkskydd, stänkskydd i stickkakel och svarta vitvaror
Foto på ett mellanstort shabby chic-inspirerat kök, med en undermonterad diskho, luckor med infälld panel, grå skåp, bänkskiva i terrazo, brunt stänkskydd, stänkskydd i stickkakel och svarta vitvaror
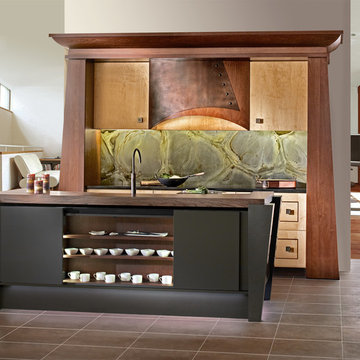
Simone and Associates
Inspiration för ett litet orientaliskt kök, med en nedsänkt diskho, luckor med infälld panel, skåp i ljust trä, grönt stänkskydd, stänkskydd i sten, svarta vitvaror, en köksö och träbänkskiva
Inspiration för ett litet orientaliskt kök, med en nedsänkt diskho, luckor med infälld panel, skåp i ljust trä, grönt stänkskydd, stänkskydd i sten, svarta vitvaror, en köksö och träbänkskiva
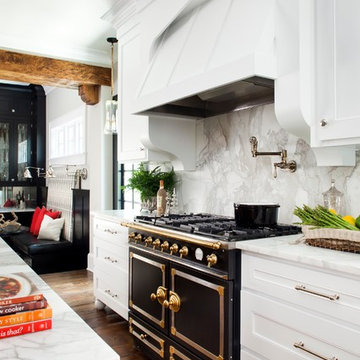
Jeff Herr
Foto på ett avskilt, mellanstort vintage l-kök, med svarta vitvaror, en undermonterad diskho, luckor med infälld panel, vita skåp, marmorbänkskiva, vitt stänkskydd, stänkskydd i sten, mellanmörkt trägolv och en köksö
Foto på ett avskilt, mellanstort vintage l-kök, med svarta vitvaror, en undermonterad diskho, luckor med infälld panel, vita skåp, marmorbänkskiva, vitt stänkskydd, stänkskydd i sten, mellanmörkt trägolv och en köksö
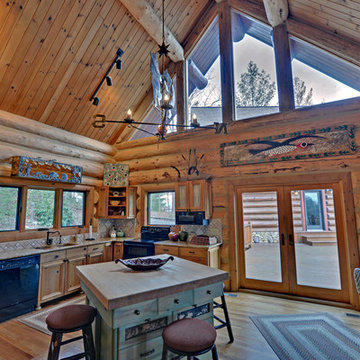
Stuart Wade, Envision Web
Inspiration för klassiska l-kök, med luckor med infälld panel, skåp i mellenmörkt trä, beige stänkskydd och svarta vitvaror
Inspiration för klassiska l-kök, med luckor med infälld panel, skåp i mellenmörkt trä, beige stänkskydd och svarta vitvaror
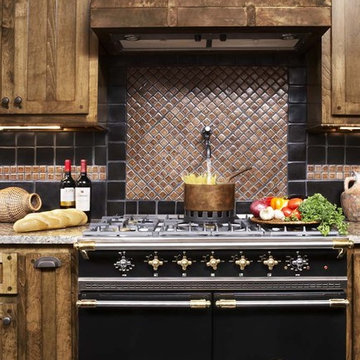
Craftsman design components can be seen in the custom lighting, interior stained glass windows, and custom millwork throughout the Cassidy private residence at Lake Keowee. Copper elements are incorporated in various parts of the home: the farmhouse sink and the hood above the hand-made LaCanche enamel range in the kitchen; the custom bar countertop and backsplash; the gorgeous copper tub in the master bath.
Materials of Note:
Lacanche range, interior leaded glass windows, copper bathtub, mission style architectural features, cork and hardwood flooring, copper ceiling in wine room, custom iron stair rail, granite and travertine counters, custom tile design.
Rachael Boling Photography

This Old world charm kitchen perfectly balances traditional, antiques and mid-century style. Raw natural finishes and texture shine's in this well though-out design style. With the avid entertainer and home chef in mind this kitchen is packed with functionality in mind with space for all.

Bild på ett lantligt brun brunt kök, med en undermonterad diskho, luckor med infälld panel, beige skåp, träbänkskiva, svarta vitvaror, en halv köksö och flerfärgat golv
7 553 foton på kök, med luckor med infälld panel och svarta vitvaror
4