5 743 foton på kök, med luckor med infälld panel och träbänkskiva
Sortera efter:
Budget
Sortera efter:Populärt i dag
61 - 80 av 5 743 foton
Artikel 1 av 3

Armani Fine Woodworking Rustic Walnut Butcher Block Countertop. Armanifinewoodworking.com. Custom Made-to-Order. Shipped Nationwide.
Exempel på ett avskilt, mellanstort modernt brun brunt u-kök, med en rustik diskho, luckor med infälld panel, skåp i mörkt trä, träbänkskiva, vitt stänkskydd, stänkskydd i stenkakel, svarta vitvaror, ljust trägolv, en köksö och grått golv
Exempel på ett avskilt, mellanstort modernt brun brunt u-kök, med en rustik diskho, luckor med infälld panel, skåp i mörkt trä, träbänkskiva, vitt stänkskydd, stänkskydd i stenkakel, svarta vitvaror, ljust trägolv, en köksö och grått golv

custom faux finished and iron mesh panels for both subzero refridgerators
Exempel på ett stort medelhavsstil kök, med en rustik diskho, luckor med infälld panel, skåp i mellenmörkt trä, träbänkskiva, beige stänkskydd, stänkskydd i mosaik, rostfria vitvaror, klinkergolv i keramik, en köksö och beiget golv
Exempel på ett stort medelhavsstil kök, med en rustik diskho, luckor med infälld panel, skåp i mellenmörkt trä, träbänkskiva, beige stänkskydd, stänkskydd i mosaik, rostfria vitvaror, klinkergolv i keramik, en köksö och beiget golv

Coming from Minnesota this couple already had an appreciation for a woodland retreat. Wanting to lay some roots in Sun Valley, Idaho, guided the incorporation of historic hewn, stone and stucco into this cozy home among a stand of aspens with its eye on the skiing and hiking of the surrounding mountains.
Miller Architects, PC
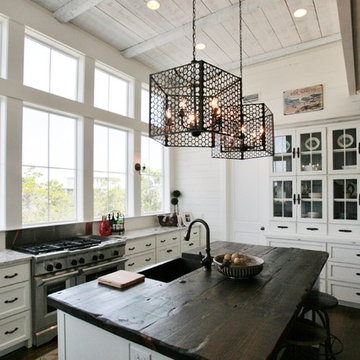
The kitchen has a coastal appeal with rustic wood finishes and metal lighting. The white cabinets and ship lap walls complete the look. This beautiful beach house was designed by Bob Chatham and built on Ono Island by Phillip Vlahos Homes.
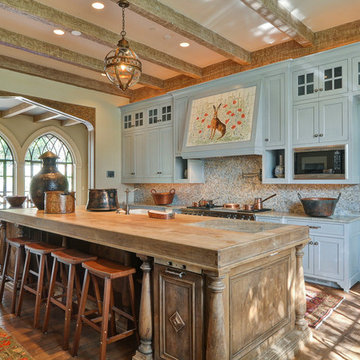
Inredning av ett klassiskt kök och matrum, med luckor med infälld panel, blå skåp, träbänkskiva, flerfärgad stänkskydd, stänkskydd i mosaik, en rustik diskho, rostfria vitvaror, mellanmörkt trägolv och brunt golv

Bienvenue dans une cuisine éclatante où la fusion du blanc immaculé et du bois chaleureux crée une atmosphère invitant à la convivialité. Les accents naturels se marient parfaitement avec l'élégance du carrelage en ciment, ajoutant une touche d'authenticité artisanale. Chaque détail de cet espace respire la modernité tout en préservant une ambiance chaleureuse, faisant de cette cuisine un lieu où la fonctionnalité rencontre le raffinement esthétique. Découvrez une symphonie visuelle où la lumière, la texture et le design se conjuguent pour créer une expérience culinaire unique.

Inredning av ett klassiskt mellanstort brun brunt kök, med en rustik diskho, luckor med infälld panel, gröna skåp, vitt stänkskydd, stänkskydd i keramik, rostfria vitvaror, ljust trägolv, en köksö, brunt golv och träbänkskiva

"Excellent products, we love our new rustic walnut countertops. Everyone that sees our countertops loves them." Jerry
Inspiration för ett avskilt, mellanstort lantligt brun brunt l-kök, med en rustik diskho, luckor med infälld panel, vita skåp, träbänkskiva, brunt stänkskydd, stänkskydd i trä, rostfria vitvaror, mörkt trägolv och brunt golv
Inspiration för ett avskilt, mellanstort lantligt brun brunt l-kök, med en rustik diskho, luckor med infälld panel, vita skåp, träbänkskiva, brunt stänkskydd, stänkskydd i trä, rostfria vitvaror, mörkt trägolv och brunt golv

Inspiration för klassiska brunt u-kök, med luckor med infälld panel, vita skåp, träbänkskiva, rostfria vitvaror, mellanmörkt trägolv, en köksö och brunt golv

complete kitchen remodeling using porcelain counter tops Calcutta gold, subway tiles in chevron pattern installation ,spc waterproof flooring and off white shaker cabinets

Inspiration för mellanstora minimalistiska brunt kök, med vita skåp, träbänkskiva, vitt stänkskydd, stänkskydd i keramik, svarta vitvaror, en nedsänkt diskho och luckor med infälld panel
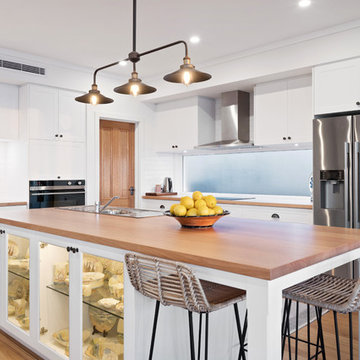
Exempel på ett mellanstort maritimt brun brunt l-kök, med en nedsänkt diskho, luckor med infälld panel, vita skåp, träbänkskiva, vitt stänkskydd, stänkskydd i tunnelbanekakel, rostfria vitvaror, mellanmörkt trägolv, en köksö och brunt golv

This kitchen features an island focal point.The custom countertop shows stunning color and grain from Sapele, a beautiful hardwood. The cabinets are made from solid wood with a fun Blueberry paint, and a built in microwave drawer.

We don't know which of these design elements we like best; the open shelves, wood countertops, black cabinets or the custom tile backsplash. Either way, this luxury kitchen has it all.

We gave this rather dated farmhouse some dramatic upgrades that brought together the feminine with the masculine, combining rustic wood with softer elements. In terms of style her tastes leaned toward traditional and elegant and his toward the rustic and outdoorsy. The result was the perfect fit for this family of 4 plus 2 dogs and their very special farmhouse in Ipswich, MA. Character details create a visual statement, showcasing the melding of both rustic and traditional elements without too much formality. The new master suite is one of the most potent examples of the blending of styles. The bath, with white carrara honed marble countertops and backsplash, beaded wainscoting, matching pale green vanities with make-up table offset by the black center cabinet expand function of the space exquisitely while the salvaged rustic beams create an eye-catching contrast that picks up on the earthy tones of the wood. The luxurious walk-in shower drenched in white carrara floor and wall tile replaced the obsolete Jacuzzi tub. Wardrobe care and organization is a joy in the massive walk-in closet complete with custom gliding library ladder to access the additional storage above. The space serves double duty as a peaceful laundry room complete with roll-out ironing center. The cozy reading nook now graces the bay-window-with-a-view and storage abounds with a surplus of built-ins including bookcases and in-home entertainment center. You can’t help but feel pampered the moment you step into this ensuite. The pantry, with its painted barn door, slate floor, custom shelving and black walnut countertop provide much needed storage designed to fit the family’s needs precisely, including a pull out bin for dog food. During this phase of the project, the powder room was relocated and treated to a reclaimed wood vanity with reclaimed white oak countertop along with custom vessel soapstone sink and wide board paneling. Design elements effectively married rustic and traditional styles and the home now has the character to match the country setting and the improved layout and storage the family so desperately needed. And did you see the barn? Photo credit: Eric Roth
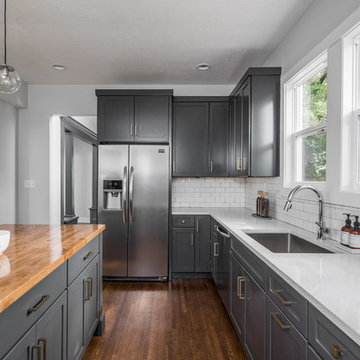
Reverse angle of kitchen. Cabinets were custom matched to Sherwin Williams Iron Ore paint.
Bild på ett mellanstort funkis kök, med en undermonterad diskho, luckor med infälld panel, grå skåp, träbänkskiva, vitt stänkskydd, stänkskydd i tunnelbanekakel, rostfria vitvaror, mellanmörkt trägolv, en köksö och brunt golv
Bild på ett mellanstort funkis kök, med en undermonterad diskho, luckor med infälld panel, grå skåp, träbänkskiva, vitt stänkskydd, stänkskydd i tunnelbanekakel, rostfria vitvaror, mellanmörkt trägolv, en köksö och brunt golv

Kitchen with Corona Door Style in Gray Paint with White Glaze from Designer Series
Inspiration för stora medelhavsstil kök, med grå skåp, träbänkskiva, grått stänkskydd, rostfria vitvaror, flera köksöar, beiget golv, en rustik diskho, luckor med infälld panel, stänkskydd i keramik och klinkergolv i keramik
Inspiration för stora medelhavsstil kök, med grå skåp, träbänkskiva, grått stänkskydd, rostfria vitvaror, flera köksöar, beiget golv, en rustik diskho, luckor med infälld panel, stänkskydd i keramik och klinkergolv i keramik
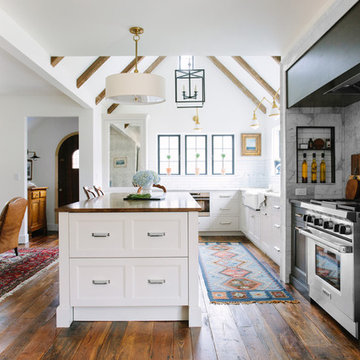
Stoffer Photography
Lantlig inredning av ett mellanstort kök, med en rustik diskho, luckor med infälld panel, vitt stänkskydd, stänkskydd i tunnelbanekakel, en köksö, vita skåp, rostfria vitvaror, träbänkskiva och mörkt trägolv
Lantlig inredning av ett mellanstort kök, med en rustik diskho, luckor med infälld panel, vitt stänkskydd, stänkskydd i tunnelbanekakel, en köksö, vita skåp, rostfria vitvaror, träbänkskiva och mörkt trägolv
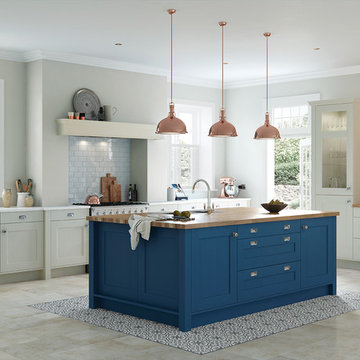
Idéer för att renovera ett avskilt, stort vintage l-kök, med en undermonterad diskho, luckor med infälld panel, blå skåp, träbänkskiva och en köksö

Two reception room walls were knocked down to create an open-plan kitchen dining space for our client, an interior designer, and her family. This truly bespoke kitchen, designed by Woodstock Furniture, features striking, stepped doors in a spray-painted French grey finish and charcoal grey spray-painted finish on the long, narrow island unit.
The client wanted to create more open space with an extension to house the utility room so the kitchen could be reserved for cooking, living and entertaining. Once building work was complete, Andrew Hall, chief designer and managing director of Woodstock Furniture, was enlisted to realise the client's vision - a minimalist, industrial-style, yet welcoming, open-plan kitchen with classic contemporary styling. The client had not had a bespoke kitchen so was looking forward to experiencing a quality feel and finish with all the cabinetry closing and aligning properly with plenty of storage factored in to the design.
A painted, pale grey colour scheme was chosen for the kitchen with a charcoal-grey island unit for a dramatic focal point. Stepped doors were designed to create a unique look to the bespoke cabinetry and a Victorian lamp post base was sourced from an architectural salvage yard to support the breakfast bar with an original, contrasting feature to the black island cabinets.
The island unit fits in perfectly with the room's proportions and was designed to be long and narrow to house the sink, integrated dishwasher, recycling needs, crockery and provide the perfect place for guests to gather when entertaining. The worktops on either side of the range cooker are used for food prep with a small sink for rinsing and draining, which doubles up as an ice sink for chilling wine at parties. This open-plan scheme includes a dining area, which leads off from the kitchen with space for seating ten people comfortably. Dark lights were installed to echo the sleek charcoal grey on the island unit and one of the pendant lights is directly above the tap to highlight the chrome finish with five lighting circuits in the kitchen and adjacent dining room.
5 743 foton på kök, med luckor med infälld panel och träbänkskiva
4