539 foton på kök, med luckor med infälld panel
Sortera efter:
Budget
Sortera efter:Populärt i dag
61 - 80 av 539 foton
Artikel 1 av 3
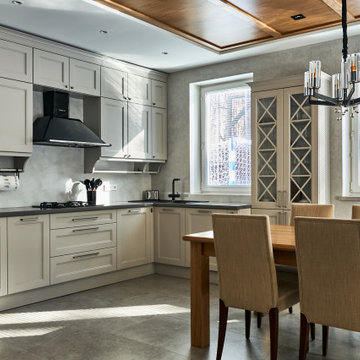
Idéer för att renovera ett stort funkis grå grått kök, med luckor med infälld panel, grå skåp, bänkskiva i koppar, en nedsänkt diskho, grått stänkskydd, stänkskydd i porslinskakel, svarta vitvaror, klinkergolv i porslin och grått golv
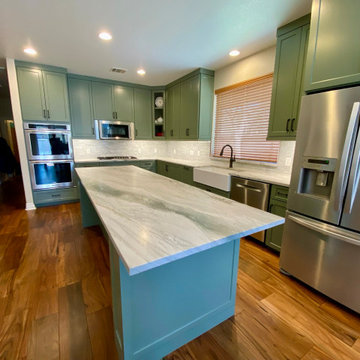
Custom built kitchen.
Kitchen cabinets and kitchen island with custom cuts and finishes. Barrack green on the cabinets while the infinity white leathered quartzite counter top sits on top with the same custom cut.
7FT Kitchen island with built in shelves. Storage, hidden compartments and accessible outlets were built in as well.
Back splash Anthology Mystic Glass: Tradewind Mix

Newly painted cabinetry in Sherwin Williams French Moire, island and corner cabinet in Sherwin Williams Viaduct. New Coppersmith Table, Farmhouse sink and Rangehood in Dark Antique Copper. Lighting - Winslow in Olde Bronze. Custom built banquette. Side chairs by Arhaus.
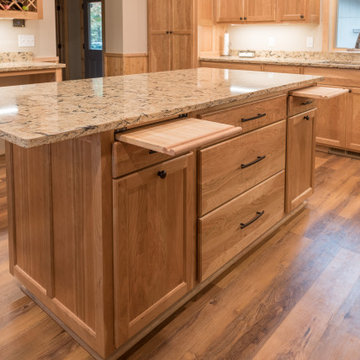
This family cabin had a full kitchen/dining addition and remodel. The cabinets are custom-built cherry with a natural finish. The countertops are Cambria "Bradshaw".
Designer: Ally Gonzales, Lampert Lumber, Rice Lake, WI
Contractor/Cabinet Builder: Damian Ferguson, Rice Lake, WI
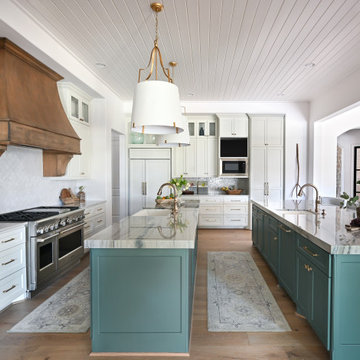
A blend of transitional design meets French Country architecture. The kitchen is a blend pops of teal along the double islands that pair with aged ceramic backsplash, hardwood and golden pendants.
Mixes new with old-world design.

Inspiration för stora lantliga linjära vitt kök och matrum, med en undermonterad diskho, luckor med infälld panel, skåp i mellenmörkt trä, bänkskiva i kvarts, beige stänkskydd, stänkskydd i tunnelbanekakel, rostfria vitvaror, klinkergolv i keramik, en köksö och grått golv
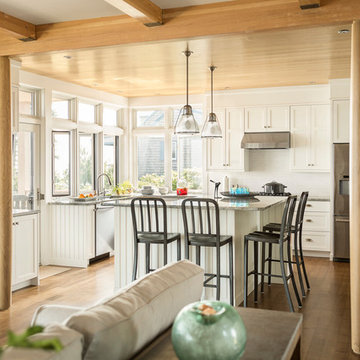
Cook and entertain in this modern, coastal kitchen. Custom designed by architects, the kitchen features plenty of windows, light, and subtle styling.
Maritim inredning av ett grå grått kök, med en undermonterad diskho, luckor med infälld panel, vita skåp, rostfria vitvaror, mellanmörkt trägolv och en köksö
Maritim inredning av ett grå grått kök, med en undermonterad diskho, luckor med infälld panel, vita skåp, rostfria vitvaror, mellanmörkt trägolv och en köksö
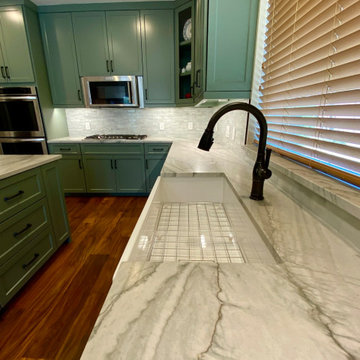
Custom built kitchen.
Kitchen cabinets and kitchen island with custom cuts and finishes. Barrack green on the cabinets while the infinity white leathered quartzite counter top sits on top with the same custom cut.
7FT Kitchen island with built in shelves. Storage, hidden compartments and accessible outlets were built in as well.
Back splash Anthology Mystic Glass: Tradewind Mix
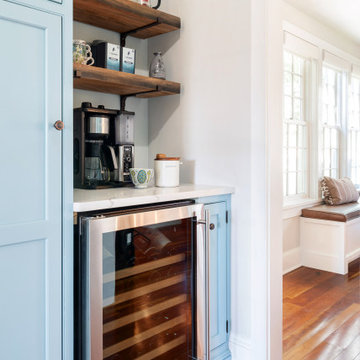
Newly painted cabinetry in Sherwin Williams French Moire, island and corner cabinet in Sherwin Williams Viaduct. New Coppersmith Table, Farmhouse sink and Rangehood in Dark Antique Copper. Lighting - Winslow in Olde Bronze. Custom built banquette. Side chairs by Arhaus.

Modern design meets rustic in this open kitchen design. Wood, steel, painted cabinets, and a chiseled edge island bring color and texture together in a cohesive manner.

Custom designed kitchen with vaulted timber frame ceiling and concrete counter tops. Wood grained ceramic tile floors, hammered copper sink, and integrated chopping block.
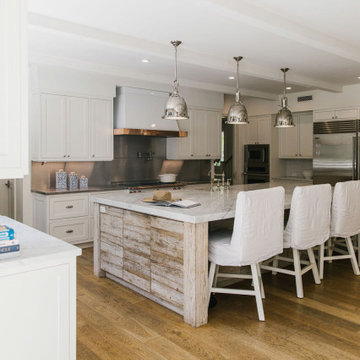
Kitchen, Modern french farmhouse. Light and airy. Garden Retreat by Burdge Architects in Malibu, California.
Exempel på ett stort lantligt vit vitt kök, med en rustik diskho, luckor med infälld panel, vita skåp, marmorbänkskiva, stänkskydd med metallisk yta, stänkskydd i porslinskakel, vita vitvaror, ljust trägolv, en köksö och brunt golv
Exempel på ett stort lantligt vit vitt kök, med en rustik diskho, luckor med infälld panel, vita skåp, marmorbänkskiva, stänkskydd med metallisk yta, stänkskydd i porslinskakel, vita vitvaror, ljust trägolv, en köksö och brunt golv
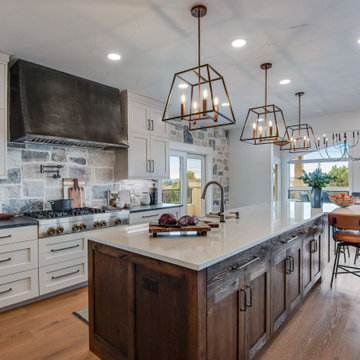
We created an exquisite kitchen that would be any chef's dream with a coffee beverage bar and large walk in pantry where there was no pantry before. This specular home has vaulted ceiling in the family room and now that we have removed all the walls surround the kitchen you will be able to advantage of the amazing mountain views. The central island completes the kitchen space beautifully, adding seating for friends and family to join the chef, plus more countertop space, sink and under counter storage, leaving no detail overlooked. The perimeter of the kitchen has leathered granite countertops and Stone backsplashes create such a unique look and bring a level of warmth to a kitchen. The Material Mix really brings the natural elements together in this home remodel.
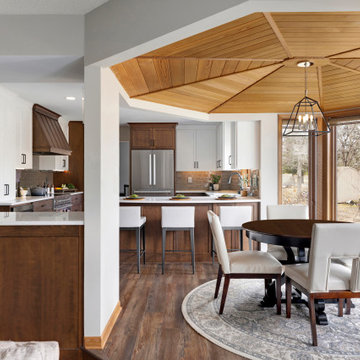
A new peninsula-style island with seating and moving the range along the previous pantry wall opens up the kitchen area, even with the fridge & sink locations remaining the same. Meanwhile, the removal of all soffits allows for more ceiling height and storage while enhancing the impact of the beautiful adjoining dining room ceiling.
Finally, the combination of stained and painted cabinetry brightens the space significantly without putting the kitchen out of place from the rest of the home featuring stained wood. An al dente of balance between aesthetics and function, perfectly encapsulated in a new space for the family to enjoy for years to come.
Photos by Spacecrafting Photography
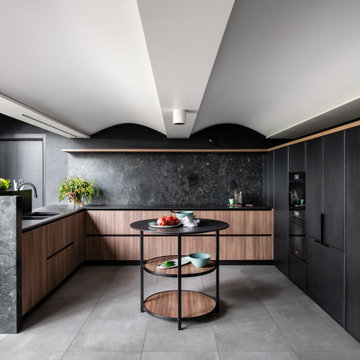
Design is a direct response to architecture and the home owner. It sshould take on all of the challenges, lifes functionality issues to create a space that is highly functional and incredibly beautiful.
The curved ceiling was born out of the three structural beams that could not be moved; these beams sat at 2090mm from the finished floor and really dominated the room.
Downlights would have just made the room feel smaller, it was imperative to us to try and increase the ceiling height, to raise the roof so to speak!
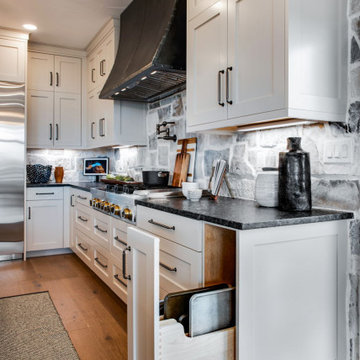
We created an exquisite kitchen that would be any chef's dream with a coffee beverage bar and large walk in pantry where there was no pantry before. This specular home has vaulted ceiling in the family room and now that we have removed all the walls surround the kitchen you will be able to advantage of the amazing mountain views. The central island completes the kitchen space beautifully, adding seating for friends and family to join the chef, plus more countertop space, sink and under counter storage, leaving no detail overlooked. The perimeter of the kitchen has leathered granite countertops and Stone backsplashes create such a unique look and bring a level of warmth to a kitchen. The Material Mix really brings the natural elements together in this home remodel.

Inredning av ett rustikt mellanstort svart svart kök, med en undermonterad diskho, luckor med infälld panel, vita skåp, bänkskiva i kvartsit, svart stänkskydd, rostfria vitvaror, mellanmörkt trägolv och en köksö
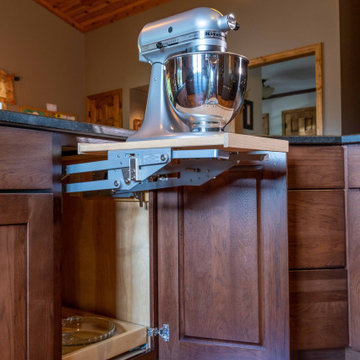
This Adirondack inspired kitchen designed by Curtis Lumber Company features cabinetry from Merillat Masterpiece with a Montesano Door Style in Hickory Kaffe. Photos property of Curtis Lumber Company.
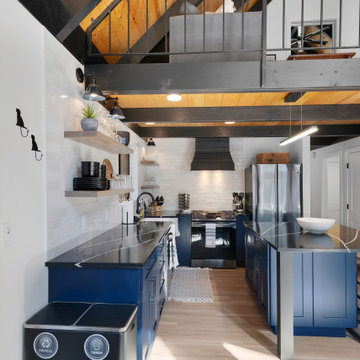
Bild på ett vintage svart svart kök, med en rustik diskho, luckor med infälld panel, blå skåp, bänkskiva i kvarts, vitt stänkskydd, stänkskydd i tunnelbanekakel, rostfria vitvaror, vinylgolv, en köksö och grått golv
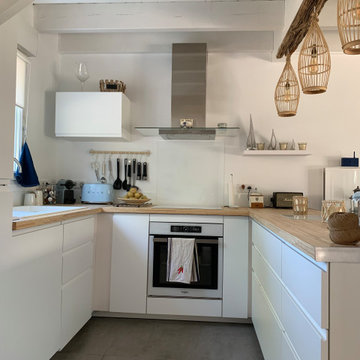
Maison de vacance dans les Landes
Idéer för ett mellanstort maritimt beige kök, med en undermonterad diskho, luckor med infälld panel, vita skåp, träbänkskiva, rostfria vitvaror, klinkergolv i keramik och grått golv
Idéer för ett mellanstort maritimt beige kök, med en undermonterad diskho, luckor med infälld panel, vita skåp, träbänkskiva, rostfria vitvaror, klinkergolv i keramik och grått golv
539 foton på kök, med luckor med infälld panel
4