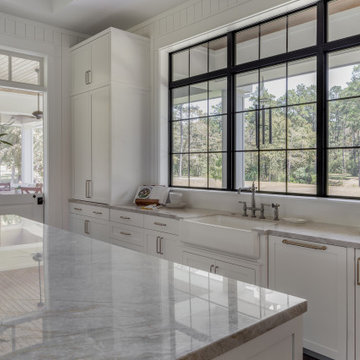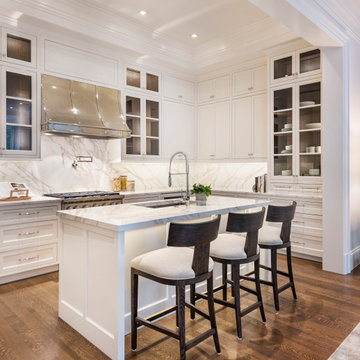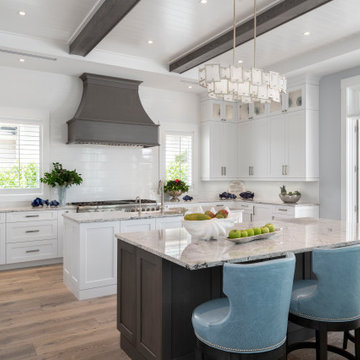6 400 foton på kök, med luckor med infälld panel
Sortera efter:
Budget
Sortera efter:Populärt i dag
61 - 80 av 6 400 foton
Artikel 1 av 3

This open professional kitchen is for a chef who enjoys sharing the duties.
Foto på ett stort medelhavsstil grön skafferi, med en integrerad diskho, luckor med infälld panel, skåp i ljust trä, bänkskiva i kvartsit, vitt stänkskydd, stänkskydd i keramik, rostfria vitvaror, kalkstensgolv, en köksö och grått golv
Foto på ett stort medelhavsstil grön skafferi, med en integrerad diskho, luckor med infälld panel, skåp i ljust trä, bänkskiva i kvartsit, vitt stänkskydd, stänkskydd i keramik, rostfria vitvaror, kalkstensgolv, en köksö och grått golv

With a wall full of windows and gorgeous barrel vaulted ceilings, this space needed grand finishes to live up to the architecture. J.S. Brown & Co. remodeled this kitchen, hearth room, and butler's pantry to with understated elegance and warm details.

We expanded this 1974 home from 1,200 square feet to 1,600 square feet with a new front addition and large kitchen remodel! This home was in near-original condition, with dark wood doors & trim, carpet, small windows, a cramped entry, and a tiny kitchen and dining space. The homeowners came to our design-build team seeking to increase their kitchen and living space and update the home's style with durable new finishes. "We're hard on our home!", our clients reminded us during the design phase of the project. The highlight of this project is the entirely remodeled kitchen, which rests in the combined footprint of the original small kitchen and the dining room. The crisp blue and white cabinetry is balanced against the warmth of the wide plank hardwood flooring, custom-milled wood trim, and new wood ceiling beam. This family now has space to gather around the large island, designed to have a useful function on each side. The entertaining sides of the island host bar seating and a wine refrigerator and built-in bottle storage. The cooking and prep sides of the island include a bookshelf for cookbooks --perfectly within reach of the gas cooktop and double ovens-- and a microwave drawer across from the refrigerator; only a step away to reheat meals.

Bild på ett lantligt brun brunt kök, med en undermonterad diskho, luckor med infälld panel, beige skåp, träbänkskiva, svarta vitvaror, en halv köksö och flerfärgat golv

Foto på ett vintage flerfärgad kök, med en rustik diskho, luckor med infälld panel, gula skåp, marmorbänkskiva, flerfärgad stänkskydd, stänkskydd i marmor, rostfria vitvaror, ljust trägolv, en köksö och brunt golv

View from kitchen and wet bar from dining room
Inspiration för ett mycket stort rustikt grå grått kök, med en undermonterad diskho, luckor med infälld panel, grå skåp, bänkskiva i täljsten, grått stänkskydd, rostfria vitvaror, mellanmörkt trägolv, en köksö och flerfärgat golv
Inspiration för ett mycket stort rustikt grå grått kök, med en undermonterad diskho, luckor med infälld panel, grå skåp, bänkskiva i täljsten, grått stänkskydd, rostfria vitvaror, mellanmörkt trägolv, en köksö och flerfärgat golv

Inspiration för ett stort lantligt grå grått kök, med en rustik diskho, luckor med infälld panel, vita skåp, rostfria vitvaror, mellanmörkt trägolv, en köksö och brunt golv

Idéer för ett maritimt flerfärgad kök, med en enkel diskho, luckor med infälld panel, skåp i ljust trä, bänkskiva i kvarts, flerfärgad stänkskydd, stänkskydd i keramik, rostfria vitvaror, mörkt trägolv, en köksö och brunt golv

This is a beautiful ranch home remodel in Greenwood Village for a family of 5. Look for kitchen photos coming later this summer!
Idéer för mycket stora vintage vitt kök, med en undermonterad diskho, luckor med infälld panel, skåp i mörkt trä, bänkskiva i kvartsit, vitt stänkskydd, stänkskydd i stenkakel, rostfria vitvaror, ljust trägolv och en köksö
Idéer för mycket stora vintage vitt kök, med en undermonterad diskho, luckor med infälld panel, skåp i mörkt trä, bänkskiva i kvartsit, vitt stänkskydd, stänkskydd i stenkakel, rostfria vitvaror, ljust trägolv och en köksö

Кухня в средиземноморском стиле
Exempel på ett mellanstort medelhavsstil grå grått kök, med en undermonterad diskho, luckor med infälld panel, vita skåp, bänkskiva i koppar, flerfärgad stänkskydd, stänkskydd i keramik, svarta vitvaror, klinkergolv i keramik och beiget golv
Exempel på ett mellanstort medelhavsstil grå grått kök, med en undermonterad diskho, luckor med infälld panel, vita skåp, bänkskiva i koppar, flerfärgad stänkskydd, stänkskydd i keramik, svarta vitvaror, klinkergolv i keramik och beiget golv

It is sometimes a surprise what beauty can lurk under the surface of a room. A client with a 1970s kitchen and eat-in area cut up by an unwieldy peninsula was desperate for it to reflect her love of all things English-and-French-Manor-Home.
Working closely with my client, we removed the peninsula in favor of a lovely free-standing island that we painted a shade of French Blue. This is topped with Old World sink hardware (note the ceramic HOT and COLD medallions on the faucets!) and a gorgeous marble counter with a very special edge profile that evokes an antique French Boulangerie counter from the 1910s. Pendants with patinaed metal shades over the island further the charming Old World feel. Handmade white and blue tiles laid in a quilted diamond pattern cover the backsplash, and the remainder of the cabinetry at the perimeter is in a warm cream tone.
The eat-in near the fireplace got a cozy treatment with custom seat cushions and window seat bench cushions in a classic blue-and-white Toile de Jouy matching the island stools.
The nearby living room got a similar treatment. We removed dark wood paneling and dark carpeting in favor of a light sky blue wall and lighter wood flooring. A new rug with the appearance of an heirloom, a new grand-scaled sofa, and some of my client’s precious antiques helped take the room from 70s rec room to English Sitting Room.
Photo: Bernardo Grijalva

Idéer för ett klassiskt vit u-kök, med en undermonterad diskho, luckor med infälld panel, beige skåp, bänkskiva i kvarts, grått stänkskydd, integrerade vitvaror, mellanmörkt trägolv, en köksö och brunt golv

The original space was a long, narrow room, with a tv and sofa on one end, and a dining table on the other. Both zones felt completely disjointed and at loggerheads with one another. Attached to the space, through glazed double doors, was a small kitchen area, illuminated in borrowed light from the conservatory and an uninspiring roof light in a connecting space.
But our designers knew exactly what to do with this home that had so much untapped potential. Starting by moving the kitchen into the generously sized orangery space, with informal seating around a breakfast bar. Creating a bright, welcoming, and social environment to prepare family meals and relax together in close proximity. In the warmer months the French doors, positioned within this kitchen zone, open out to a comfortable outdoor living space where the family can enjoy a chilled glass of wine and a BBQ on a cool summers evening.

Idéer för mellanstora amerikanska vitt kök, med en undermonterad diskho, luckor med infälld panel, bruna skåp, bänkskiva i kvarts, vitt stänkskydd, stänkskydd i tunnelbanekakel, rostfria vitvaror, mörkt trägolv, en köksö och brunt golv

The kitchen design that opens to the great room. The door to the mudroom is to the right.
Exempel på ett mellanstort 50 tals vit vitt kök, med en undermonterad diskho, luckor med infälld panel, vita skåp, bänkskiva i kvarts, vitt stänkskydd, stänkskydd i glaskakel, rostfria vitvaror, mellanmörkt trägolv, en köksö och brunt golv
Exempel på ett mellanstort 50 tals vit vitt kök, med en undermonterad diskho, luckor med infälld panel, vita skåp, bänkskiva i kvarts, vitt stänkskydd, stänkskydd i glaskakel, rostfria vitvaror, mellanmörkt trägolv, en köksö och brunt golv

A custom copper hood, hand painted terra-cotta tile backsplash, wooden beams and rich Taj Mahal quartzite counters create a sophisticated and welcoming kitchen. With double islands and plenty of prep space, this kitchen is made for a crowd.

Exempel på ett klassiskt grå grått kök, med en undermonterad diskho, luckor med infälld panel, vita skåp, bänkskiva i koppar, grått stänkskydd, rostfria vitvaror, mellanmörkt trägolv och en köksö

Mom's old home is transformed for the next generation to gather and entertain.
Bild på ett stort vintage vit vitt kök, med en rustik diskho, luckor med infälld panel, vita skåp, bänkskiva i kvarts, vitt stänkskydd, stänkskydd i keramik, integrerade vitvaror, klinkergolv i keramik, en köksö och brunt golv
Bild på ett stort vintage vit vitt kök, med en rustik diskho, luckor med infälld panel, vita skåp, bänkskiva i kvarts, vitt stänkskydd, stänkskydd i keramik, integrerade vitvaror, klinkergolv i keramik, en köksö och brunt golv

Idéer för ett maritimt kök, med en rustik diskho, luckor med infälld panel, vita skåp, vitt stänkskydd, stänkskydd i tunnelbanekakel, rostfria vitvaror, mellanmörkt trägolv, flera köksöar och brunt golv

Inspiration images for our Lake Chelan South Shore kitchen and great room remodel
Idéer för ett stort klassiskt svart kök, med grå skåp, bänkskiva i kvartsit, ljust trägolv, en köksö, en rustik diskho, luckor med infälld panel, rostfria vitvaror och beiget golv
Idéer för ett stort klassiskt svart kök, med grå skåp, bänkskiva i kvartsit, ljust trägolv, en köksö, en rustik diskho, luckor med infälld panel, rostfria vitvaror och beiget golv
6 400 foton på kök, med luckor med infälld panel
4