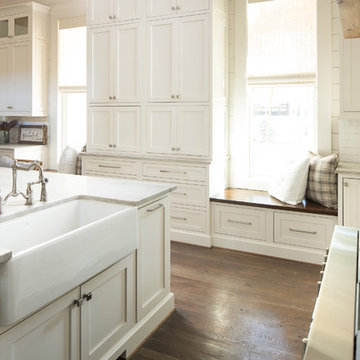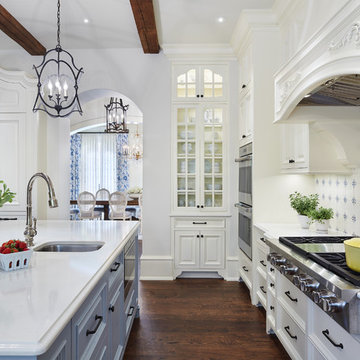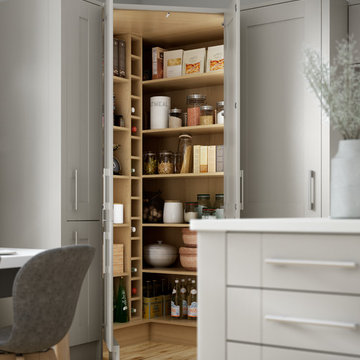160 559 foton på kök, med luckor med infälld panel
Sortera efter:
Budget
Sortera efter:Populärt i dag
121 - 140 av 160 559 foton
Artikel 1 av 3

Julia Lynn
Idéer för maritima vitt kök, med luckor med infälld panel, vita skåp, vitt stänkskydd, rostfria vitvaror, mörkt trägolv, en köksö och brunt golv
Idéer för maritima vitt kök, med luckor med infälld panel, vita skåp, vitt stänkskydd, rostfria vitvaror, mörkt trägolv, en köksö och brunt golv

Inredning av ett klassiskt stort grå grått kök, med en undermonterad diskho, luckor med infälld panel, grå skåp, flerfärgad stänkskydd, stänkskydd i porslinskakel, integrerade vitvaror, klinkergolv i porslin, en köksö och brunt golv

Appliances- KitchenAid, black stainless
Countertops- Cambria Quartz Summerhill
Kitchen Island color- Benjamin Moore 1631 Midnight Oil
Island Lighting- Elkay
Marshall Evan Photography

Amazing front porch of a modern farmhouse built by Steve Powell Homes (www.stevepowellhomes.com). Photo Credit: David Cannon Photography (www.davidcannonphotography.com)

Bild på ett kök, med luckor med infälld panel, vita skåp, flerfärgad stänkskydd, rostfria vitvaror, mörkt trägolv, en köksö och brunt golv

Milton Grey combines a natural woodgrain effect with a subtle grey colour to create a uniqely stylish kitchen where less is definitely more. Choose dark walnut worktops and Gunstock Oak wooden flooring to create a striking contrast that lets the soft grey of the units stand proud.

Free ebook, Creating the Ideal Kitchen. DOWNLOAD NOW
Our clients and their three teenage kids had outgrown the footprint of their existing home and felt they needed some space to spread out. They came in with a couple of sets of drawings from different architects that were not quite what they were looking for, so we set out to really listen and try to provide a design that would meet their objectives given what the space could offer.
We started by agreeing that a bump out was the best way to go and then decided on the size and the floor plan locations of the mudroom, powder room and butler pantry which were all part of the project. We also planned for an eat-in banquette that is neatly tucked into the corner and surrounded by windows providing a lovely spot for daily meals.
The kitchen itself is L-shaped with the refrigerator and range along one wall, and the new sink along the exterior wall with a large window overlooking the backyard. A large island, with seating for five, houses a prep sink and microwave. A new opening space between the kitchen and dining room includes a butler pantry/bar in one section and a large kitchen pantry in the other. Through the door to the left of the main sink is access to the new mudroom and powder room and existing attached garage.
White inset cabinets, quartzite countertops, subway tile and nickel accents provide a traditional feel. The gray island is a needed contrast to the dark wood flooring. Last but not least, professional appliances provide the tools of the trade needed to make this one hardworking kitchen.
Designed by: Susan Klimala, CKD, CBD
Photography by: Mike Kaskel
For more information on kitchen and bath design ideas go to: www.kitchenstudio-ge.com

Idéer för mellanstora vintage kök, med en rustik diskho, luckor med infälld panel, blå skåp, marmorbänkskiva, flerfärgad stänkskydd, stänkskydd i cementkakel, rostfria vitvaror, mörkt trägolv, en köksö och brunt golv

Kelly Christine
Idéer för mellanstora vintage kök, med en rustik diskho, luckor med infälld panel, blå skåp, bänkskiva i kvarts, vitt stänkskydd, stänkskydd i tunnelbanekakel, integrerade vitvaror, mörkt trägolv, en köksö och brunt golv
Idéer för mellanstora vintage kök, med en rustik diskho, luckor med infälld panel, blå skåp, bänkskiva i kvarts, vitt stänkskydd, stänkskydd i tunnelbanekakel, integrerade vitvaror, mörkt trägolv, en köksö och brunt golv

Cooking for Two
Location: Plymouth, MN, United States
Liz Schupanitz Designs
Photographed by: Andrea Rugg Photography
Idéer för att renovera ett mellanstort vintage kök, med en enkel diskho, luckor med infälld panel, vita skåp, granitbänkskiva, vitt stänkskydd, stänkskydd i keramik, rostfria vitvaror, mellanmörkt trägolv, en köksö och brunt golv
Idéer för att renovera ett mellanstort vintage kök, med en enkel diskho, luckor med infälld panel, vita skåp, granitbänkskiva, vitt stänkskydd, stänkskydd i keramik, rostfria vitvaror, mellanmörkt trägolv, en köksö och brunt golv

Photography: Christian J Anderson.
Contractor & Finish Carpenter: Poli Dmitruks of PDP Perfection LLC.
Foto på ett mellanstort rustikt parallellkök, med en rustik diskho, skåp i mellenmörkt trä, granitbänkskiva, grått stänkskydd, stänkskydd i skiffer, rostfria vitvaror, klinkergolv i porslin, en köksö, grått golv och luckor med infälld panel
Foto på ett mellanstort rustikt parallellkök, med en rustik diskho, skåp i mellenmörkt trä, granitbänkskiva, grått stänkskydd, stänkskydd i skiffer, rostfria vitvaror, klinkergolv i porslin, en köksö, grått golv och luckor med infälld panel

All white kitchen with white moldings and cabinetry, wood top island, wide plank wood flooring, brass hardware. Farmhouse style kitchen.
Idéer för att renovera ett stort kök, med en undermonterad diskho, luckor med infälld panel, vita skåp, bänkskiva i kvartsit, vitt stänkskydd, stänkskydd i tunnelbanekakel, integrerade vitvaror, ljust trägolv och en köksö
Idéer för att renovera ett stort kök, med en undermonterad diskho, luckor med infälld panel, vita skåp, bänkskiva i kvartsit, vitt stänkskydd, stänkskydd i tunnelbanekakel, integrerade vitvaror, ljust trägolv och en köksö

Inspiration för stora klassiska kök med öppen planlösning, med en undermonterad diskho, vita skåp, bänkskiva i kvartsit, vitt stänkskydd, stänkskydd i marmor, rostfria vitvaror, skiffergolv, en köksö, grått golv och luckor med infälld panel

Exempel på ett stort lantligt kök, med en rustik diskho, vita skåp, vitt stänkskydd, mellanmörkt trägolv, en köksö, luckor med infälld panel, marmorbänkskiva, stänkskydd i keramik och integrerade vitvaror

Klassisk inredning av ett kök, med en rustik diskho, luckor med infälld panel, vita skåp, bänkskiva i täljsten, vitt stänkskydd, stänkskydd i tunnelbanekakel, rostfria vitvaror, mellanmörkt trägolv och en köksö

Inspiration för mellanstora lantliga kök och matrum, med en nedsänkt diskho, luckor med infälld panel, vita skåp, marmorbänkskiva, vitt stänkskydd, stänkskydd i keramik, rostfria vitvaror, klinkergolv i porslin, brunt golv och en köksö

Rustic White Photography
Inspiration för ett mellanstort, avskilt vintage u-kök, med en undermonterad diskho, luckor med infälld panel, grå skåp, bänkskiva i kvarts, vitt stänkskydd, stänkskydd i stenkakel, rostfria vitvaror, mellanmörkt trägolv och en halv köksö
Inspiration för ett mellanstort, avskilt vintage u-kök, med en undermonterad diskho, luckor med infälld panel, grå skåp, bänkskiva i kvarts, vitt stänkskydd, stänkskydd i stenkakel, rostfria vitvaror, mellanmörkt trägolv och en halv köksö

Carl Socolow
Klassisk inredning av ett stort kök, med en undermonterad diskho, luckor med infälld panel, vita skåp, grått stänkskydd, stänkskydd i keramik, en köksö, bänkskiva i kvarts, rostfria vitvaror och skiffergolv
Klassisk inredning av ett stort kök, med en undermonterad diskho, luckor med infälld panel, vita skåp, grått stänkskydd, stänkskydd i keramik, en köksö, bänkskiva i kvarts, rostfria vitvaror och skiffergolv

Photography by Liz Glasgow
Idéer för mellanstora vintage vitt kök, med en rustik diskho, luckor med infälld panel, vita skåp, vitt stänkskydd, rostfria vitvaror, målat trägolv, en köksö, bänkskiva i koppar och stänkskydd i stenkakel
Idéer för mellanstora vintage vitt kök, med en rustik diskho, luckor med infälld panel, vita skåp, vitt stänkskydd, rostfria vitvaror, målat trägolv, en köksö, bänkskiva i koppar och stänkskydd i stenkakel

This kitchen was in a home dating from the early 20th century and located in the Mt. Baker neighborhood of Seattle. It is u-shaped with an island in the center topped with a zinc counter. Black and white tile was used on the floor in a tradition pattern with hexagon as the inset and a black and white border with a square mosaic around the perimeter framing the island. Cabinetry is inset traditional style with the hardware on the exterior. the base of each cabinet is framed with a footed detail. Base cabinet were painted with teal, upper cabinets are white and the full height cabinets are mahogany which is used throughout the residence. A tradition style faucet was used with the pull out attached. Cup pulls are used on the drawers and knobs have a back plate.
160 559 foton på kök, med luckor med infälld panel
7