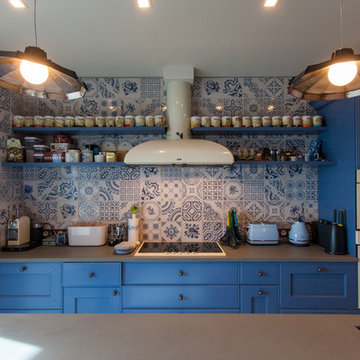52 foton på kök, med luckor med infälld panel
Sortera efter:
Budget
Sortera efter:Populärt i dag
21 - 40 av 52 foton
Artikel 1 av 3
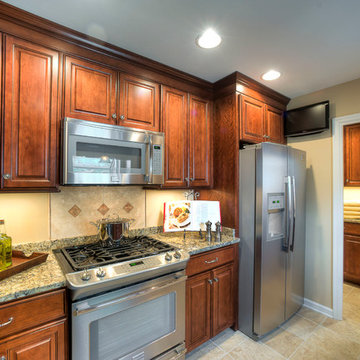
This galley kitchen features raised panel cherry cabinets with granite countertops and a porcelain floor. A laundry room lies just behind the closed doo
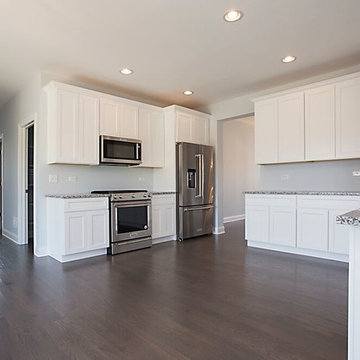
Inspiration för stora klassiska linjära kök, med en undermonterad diskho, luckor med infälld panel, vita skåp, granitbänkskiva, rostfria vitvaror, mörkt trägolv och brunt golv
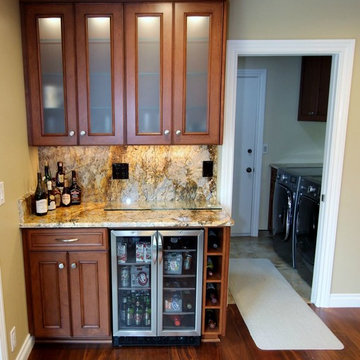
This beautiful contemporary kitchen was built with Design & built with our custom cabinets manufactured right in our Anaheim Factory in Orange County. Alex Tabrizi CKD, GC came up with the original layout. You can see more projects on our website by going here: http://www.apluskitchen.com/portfolio.html
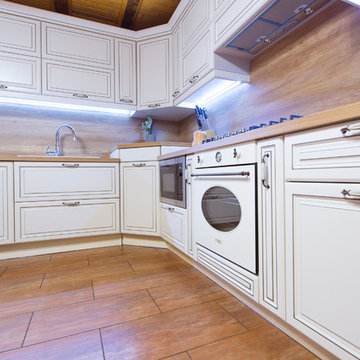
Андрей Рубан /
Фотограф - Александр Давудов
Idéer för att renovera ett mellanstort kök, med en nedsänkt diskho, luckor med infälld panel, beige skåp och laminatbänkskiva
Idéer för att renovera ett mellanstort kök, med en nedsänkt diskho, luckor med infälld panel, beige skåp och laminatbänkskiva
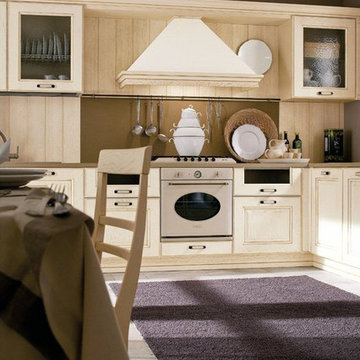
A traditional light wood kitchen from the Laguna Collection. This kitchen uses a durable cabinet to utilize the space at its best. There are many colors and styles available.
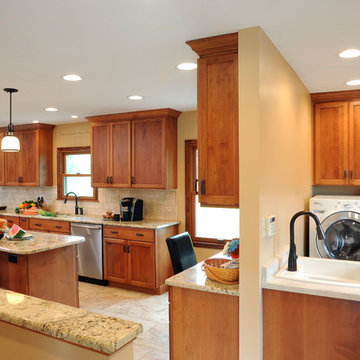
©2012 Daniel Feldkamp, Visual Edge Imaging Studios
Idéer för mycket stora vintage kök, med en dubbel diskho, luckor med infälld panel, skåp i mellenmörkt trä, granitbänkskiva, beige stänkskydd, stänkskydd i stenkakel, rostfria vitvaror, klinkergolv i porslin och en köksö
Idéer för mycket stora vintage kök, med en dubbel diskho, luckor med infälld panel, skåp i mellenmörkt trä, granitbänkskiva, beige stänkskydd, stänkskydd i stenkakel, rostfria vitvaror, klinkergolv i porslin och en köksö
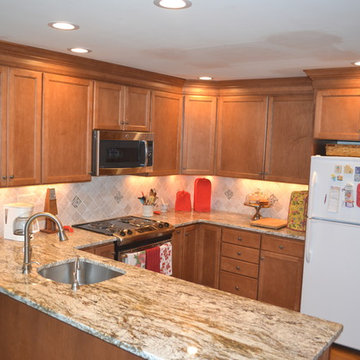
Lovely kitchen remodel in Chester County. Gorgeous granite countertops over Fieldstone cabinetry in Maple with a caramel stain. The door style is recessed and custom knobs. Tile backsplash has hints of glass inserts. Hardwood flooring.
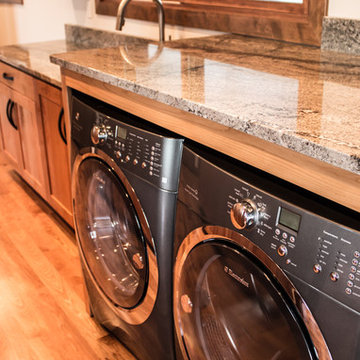
You wouldn't believe this was the same space if you had seen the 'before'. We opened an interior wall, and reconfigured the space to maximize both cooking function and family gathering.
Cabinetry is Alder with a natural finish. Floors are finish-in-place Hickory (solid) with a light/medium stain. Counter tops are granite.
This is just one part of this whole-house renovation. The interior was stripped to bare framing with all new electrical, plumbing, mechanical and then all the finishes as well.
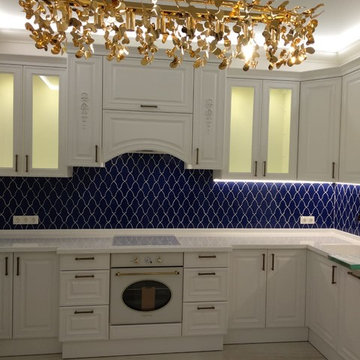
Яркий, кухонный фартук в марокканском стиле на классической кухне. Плитка из коллекции "Лилия" изготовлена в прозрачной глазури кобальтоаого цвета PGL-18.
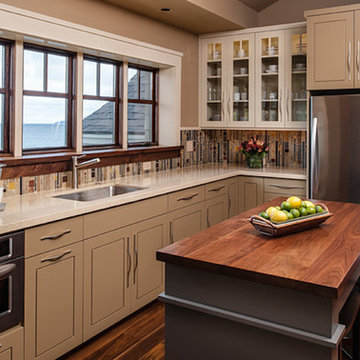
Idéer för att renovera ett stort vintage kök, med en undermonterad diskho, luckor med infälld panel, vita skåp, flerfärgad stänkskydd, stänkskydd i glaskakel, rostfria vitvaror, mörkt trägolv, en köksö, brunt golv och granitbänkskiva
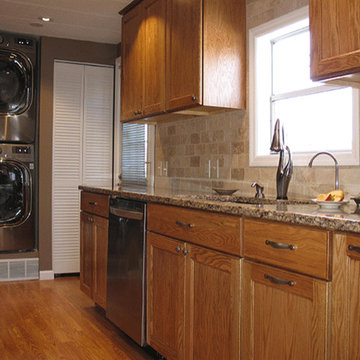
Terri J. Garofalo
Inredning av ett klassiskt litet parallellkök, med en undermonterad diskho, luckor med infälld panel, skåp i ljust trä, bänkskiva i kvarts, beige stänkskydd, stänkskydd i sten, rostfria vitvaror och ljust trägolv
Inredning av ett klassiskt litet parallellkök, med en undermonterad diskho, luckor med infälld panel, skåp i ljust trä, bänkskiva i kvarts, beige stänkskydd, stänkskydd i sten, rostfria vitvaror och ljust trägolv
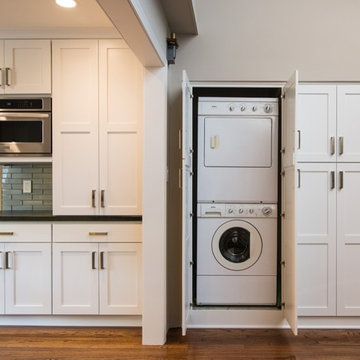
Outer closets with washer and dryer over light stained wood flooring.
Idéer för ett stort modernt kök, med en nedsänkt diskho, luckor med infälld panel, vita skåp, marmorbänkskiva, grått stänkskydd, rostfria vitvaror, ljust trägolv och en köksö
Idéer för ett stort modernt kök, med en nedsänkt diskho, luckor med infälld panel, vita skåp, marmorbänkskiva, grått stänkskydd, rostfria vitvaror, ljust trägolv och en köksö
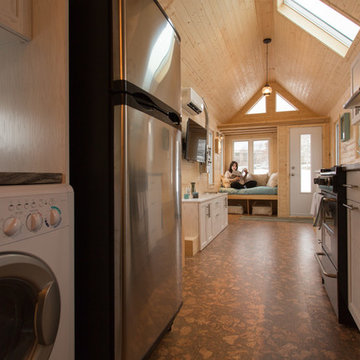
The narrow galley kitchen c/w washer dryer combination unit- Photo by: Keith Minchin
Inredning av ett amerikanskt litet kök, med en nedsänkt diskho, luckor med infälld panel, vita skåp, laminatbänkskiva, brunt stänkskydd, stänkskydd i trä, svarta vitvaror och korkgolv
Inredning av ett amerikanskt litet kök, med en nedsänkt diskho, luckor med infälld panel, vita skåp, laminatbänkskiva, brunt stänkskydd, stänkskydd i trä, svarta vitvaror och korkgolv
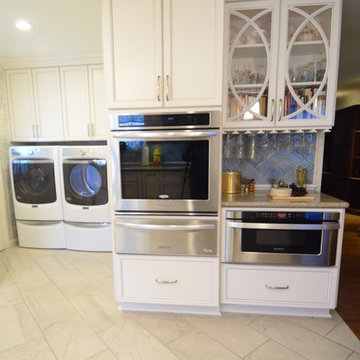
From this view, one can see the extension of pre-fab cabinetry into the laundry area tucked back near the rear door. Even the bar has been beautifully integrated in the cabinet design. Photo: Dan Bawden.
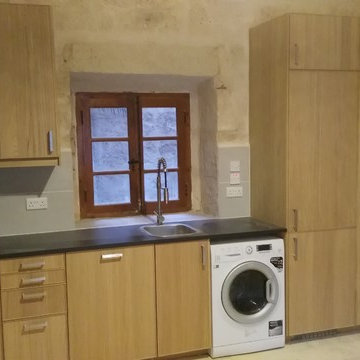
something that is missed so often in kitchens is somewhere to store mops and brooms, the slim cupboard at the right side is just for that, with two shelves at the top for cleaning supplies. Next to that is the fitted fridge and freezer
photos by Applesteam Limited
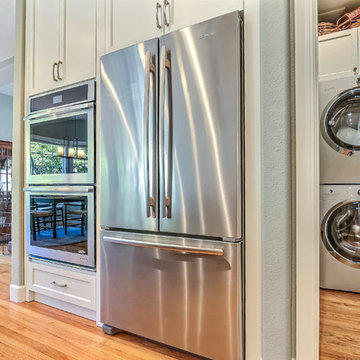
Inredning av ett modernt mellanstort kök, med en undermonterad diskho, luckor med infälld panel, skåp i mörkt trä, marmorbänkskiva, grått stänkskydd, stänkskydd i keramik, rostfria vitvaror, ljust trägolv och en köksö
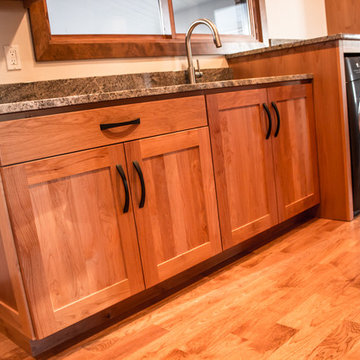
You wouldn't believe this was the same space if you had seen the 'before'. We opened an interior wall, and reconfigured the space to maximize both cooking function and family gathering.
Cabinetry is Alder with a natural finish. Floors are finish-in-place Hickory (solid) with a light/medium stain. Counter tops are granite.
This is just one part of this whole-house renovation. The interior was stripped to bare framing with all new electrical, plumbing, mechanical and then all the finishes as well.
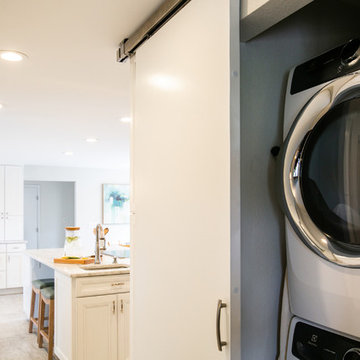
Words cannot describe the level of transformation this beautiful 60’s ranch has undergone. The home was blessed with a ton of natural light, however the sectioned rooms made for large awkward spaces without much functionality. By removing the dividing walls and reworking a few key functioning walls, this home is ready to entertain friends and family for all occasions. The large island has dual ovens for serious bake-off competitions accompanied with an inset induction cooktop equipped with a pop-up ventilation system. Plenty of storage surrounds the cooking stations providing large countertop space and seating nook for two. The beautiful natural quartzite is a show stopper throughout with it’s honed finish and serene blue/green hue providing a touch of color. Mother-of-Pearl backsplash tiles compliment the quartzite countertops and soft linen cabinets. The level of functionality has been elevated by moving the washer & dryer to a newly created closet situated behind the refrigerator and keeps hidden by a ceiling mounted barn-door. The new laundry room and storage closet opposite provide a functional solution for maintaining easy access to both areas without door swings restricting the path to the family room. Full height pantry cabinet make up the rest of the wall providing plenty of storage space and a natural division between casual dining to formal dining. Built-in cabinetry with glass doors provides the opportunity to showcase family dishes and heirlooms accented with in-cabinet lighting. With the wall partitions removed, the dining room easily flows into the rest of the home while maintaining its special moment. A large peninsula divides the kitchen space from the seating room providing plentiful storage including countertop cabinets for hidden storage, a charging nook, and a custom doggy station for the beloved dog with an elevated bowl deck and shallow drawer for leashes and treats! Beautiful large format tiles with a touch of modern flair bring all these spaces together providing a texture and color unlike any other with spots of iridescence, brushed concrete, and hues of blue and green. The original master bath and closet was divided into two parts separated by a hallway and door leading to the outside. This created an itty-bitty bathroom and plenty of untapped floor space with potential! By removing the interior walls and bringing the new bathroom space into the bedroom, we created a functional bathroom and walk-in closet space. By reconfiguration the bathroom layout to accommodate a walk-in shower and dual vanity, we took advantage of every square inch and made it functional and beautiful! A pocket door leads into the bathroom suite and a large full-length mirror on a mosaic accent wall greets you upon entering. To the left is a pocket door leading into the walk-in closet, and to the right is the new master bath. A natural marble floor mosaic in a basket weave pattern is warm to the touch thanks to the heating system underneath. Large format white wall tiles with glass mosaic accent in the shower and continues as a wainscot throughout the bathroom providing a modern touch and compliment the classic marble floor. A crisp white double vanity furniture piece completes the space. The journey of the Yosemite project is one we will never forget. Not only were we given the opportunity to transform this beautiful home into a more functional and beautiful space, we were blessed with such amazing clients who were endlessly appreciative of TVL – and for that we are grateful!
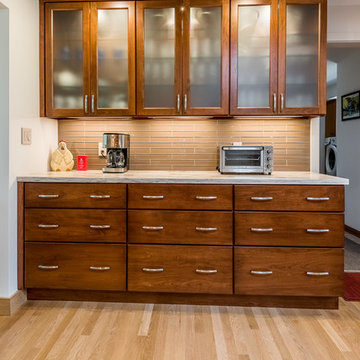
One of our many "favorite" designs, this Showcase Buffet is highlighted with many neat details. Cherry wood custom cabinetry with frosted glass doors creates a classical appeal . Solid surface Corian counter tops prominently sit atop the 9 soft close drawer piece. Closed toe kick detail is the final touch, giving depth and dimension to the piece. Inside, puck lighting as well as florescent strip lighting illuminate the beauty.
Buras Photography
52 foton på kök, med luckor med infälld panel
2
