351 foton på kök, med luckor med infälld panel
Sortera efter:
Budget
Sortera efter:Populärt i dag
41 - 60 av 351 foton
Artikel 1 av 3
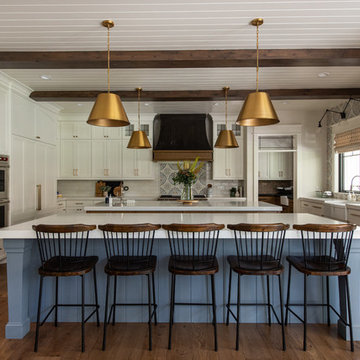
Bild på ett lantligt vit vitt l-kök, med en rustik diskho, luckor med infälld panel, vita skåp, flerfärgad stänkskydd, rostfria vitvaror, en köksö och mellanmörkt trägolv
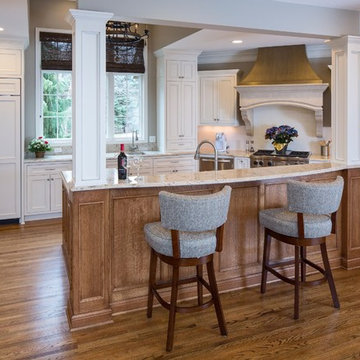
Inspiration för klassiska kök, med luckor med infälld panel, vita skåp, vitt stänkskydd, rostfria vitvaror, mellanmörkt trägolv och en köksö

This homes timeless design captures the essence of Santa Barbara Style. Indoor and outdoor spaces intertwine as you move from one to the other. Amazing views, intimately scaled spaces, subtle materials, thoughtfully detailed, and warmth from natural light are all elements that make this home feel so welcoming. The outdoor areas all have unique views and the property landscaping is well tailored to complement the architecture. We worked with the Client and Sharon Fannin interiors.
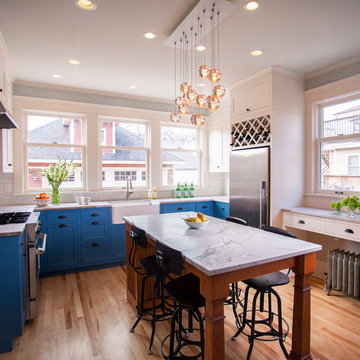
This beautiful two-story brick residence on the edge of Kenwood had a kitchen that had been poorly re-done mid-20th century, and needed to be brought up to the quality of the rest of the original home. All new finishes, cabinetry and additional windows transform the space entirely.
Granite countertops and a farmhouse sink center on new windows that look out to a yard and traditional garage at the back of the house.
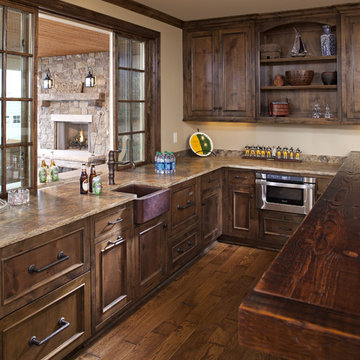
Inspiration för ett vintage kök, med en enkel diskho, luckor med infälld panel, skåp i mörkt trä och rostfria vitvaror

A young family moving from NYC tackled a lightning fast makeover of their new colonial revival home before the arrival of their second child. The kitchen area was quite spacious but needed a facelift and new layout. Painted cabinetry matched to Benjamin Moore’s Light Pewter is balanced by grey glazed rift oak cabinetry on the island. Shiplap paneling on the island and cabinet lend a slightly contemporary edge. White bronze hardware by Schaub & Co. in a contemporary bar shape offer clean lines with some texture in a warm metallic tone.
White Marble countertops in “Alpine Mist” create a harmonious color palette while the pale blue/grey Waterworks backsplash adds a touch of color. Kitchen design and custom cabinetry by Studio Dearborn. Countertops by Rye Marble. Refrigerator, freezer and wine refrigerator--Subzero; Ovens--Wolf. Cooktop--Gaggenau. Ventilation—Best Cirrus Series CC34IQSB. Hardware--Schaub & Company. Sink--Kohler Strive. Sink faucet--Rohl. Tile--Waterworks Architectonics 3x6 in the dust pressed line, Icewater color. Stools--Palacek. Flooring—Sota Floors. Window treatments: www.horizonshades.com in “Northbrook Birch.” Photography Adam Kane Macchia.
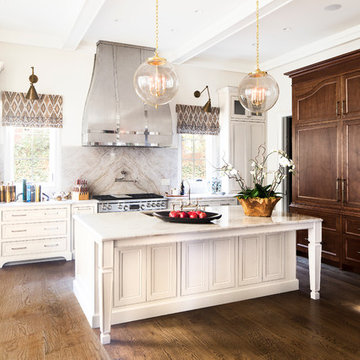
Taj Mahal Quartzite Kitchen Countertops & Full Height Backsplash by Atlanta Kitchen
Photos by Galina Coada and Barbara Brown
Klassisk inredning av ett kök, med bänkskiva i kvartsit, stänkskydd i sten, en köksö, en undermonterad diskho, luckor med infälld panel, vita skåp, flerfärgad stänkskydd, rostfria vitvaror och mellanmörkt trägolv
Klassisk inredning av ett kök, med bänkskiva i kvartsit, stänkskydd i sten, en köksö, en undermonterad diskho, luckor med infälld panel, vita skåp, flerfärgad stänkskydd, rostfria vitvaror och mellanmörkt trägolv
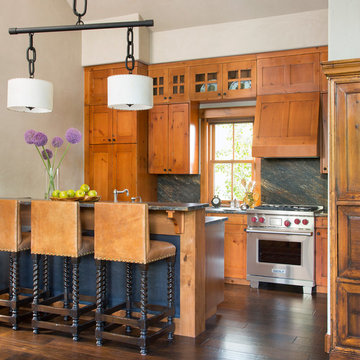
Kimberly Gavin
Idéer för ett klassiskt kök, med luckor med infälld panel, skåp i mellenmörkt trä, granitbänkskiva, stänkskydd i sten och rostfria vitvaror
Idéer för ett klassiskt kök, med luckor med infälld panel, skåp i mellenmörkt trä, granitbänkskiva, stänkskydd i sten och rostfria vitvaror
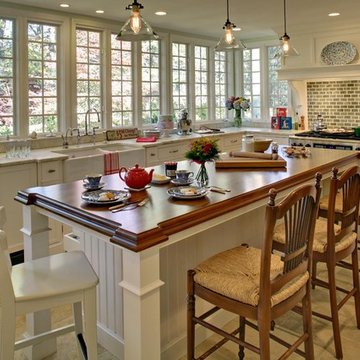
White Traditional Kitchen in Summit, NJ
with walnut countertop and custom range hood.
Window wall creates plenty of natural light.
Photo: Memories TTL; Wing Wong

Building a new home in an old neighborhood can present many challenges for an architect. The Warren is a beautiful example of an exterior, which blends with the surrounding structures, while the floor plan takes advantage of the available space.
A traditional façade, combining brick, shakes, and wood trim enables the design to fit well in any early 20th century borough. Copper accents and antique-inspired lanterns solidify the home’s vintage appeal.
Despite the exterior throwback, the interior of the home offers the latest in amenities and layout. Spacious dining, kitchen and hearth areas open to a comfortable back patio on the main level, while the upstairs offers a luxurious master suite and three guests bedrooms.
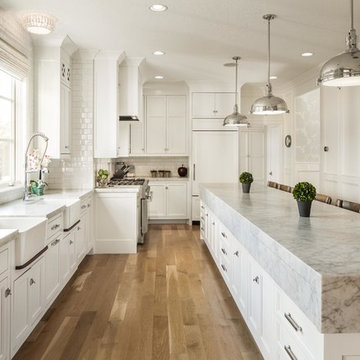
Idéer för vintage kök, med en rustik diskho, luckor med infälld panel, vita skåp, vitt stänkskydd, stänkskydd i tunnelbanekakel, integrerade vitvaror och marmorbänkskiva

214 Photography,
John Harper Homes,
Custom Kitchen Cabinets,
White kitchen cabinets
Idéer för ett maritimt vit kök, med vita skåp, en köksö, en rustik diskho, beige stänkskydd, rostfria vitvaror, mellanmörkt trägolv, brunt golv och luckor med infälld panel
Idéer för ett maritimt vit kök, med vita skåp, en köksö, en rustik diskho, beige stänkskydd, rostfria vitvaror, mellanmörkt trägolv, brunt golv och luckor med infälld panel
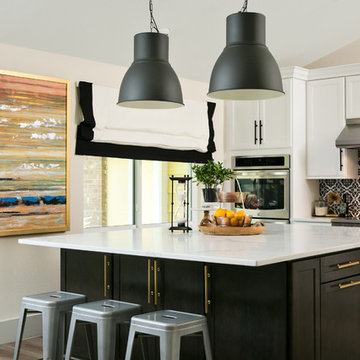
Klassisk inredning av ett kök, med luckor med infälld panel, vita skåp, flerfärgad stänkskydd, rostfria vitvaror, en köksö och brunt golv
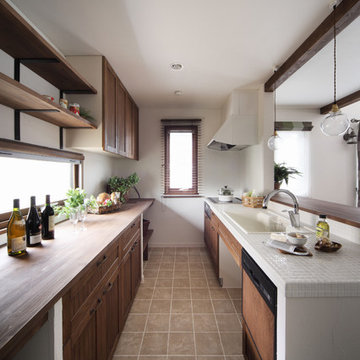
Modern inredning av ett parallellkök, med en nedsänkt diskho, luckor med infälld panel, skåp i mörkt trä, kaklad bänkskiva och vita vitvaror
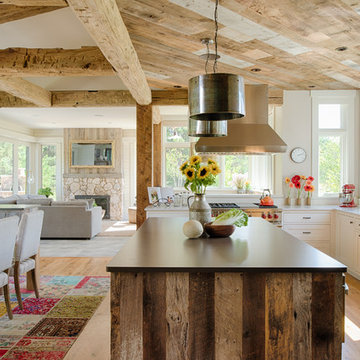
Amundson Photography
Inspiration för ett lantligt kök med öppen planlösning, med en rustik diskho, luckor med infälld panel, rostfria vitvaror, ljust trägolv och en köksö
Inspiration för ett lantligt kök med öppen planlösning, med en rustik diskho, luckor med infälld panel, rostfria vitvaror, ljust trägolv och en köksö
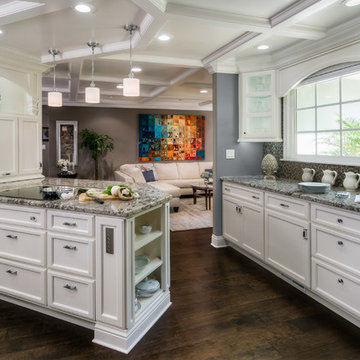
Copyright Dean J. Birinyi, ASMP
Inspiration för mellanstora, avskilda klassiska u-kök, med luckor med infälld panel, vita skåp, flerfärgad stänkskydd, stänkskydd i mosaik, rostfria vitvaror, mörkt trägolv, en halv köksö, granitbänkskiva och brunt golv
Inspiration för mellanstora, avskilda klassiska u-kök, med luckor med infälld panel, vita skåp, flerfärgad stänkskydd, stänkskydd i mosaik, rostfria vitvaror, mörkt trägolv, en halv köksö, granitbänkskiva och brunt golv
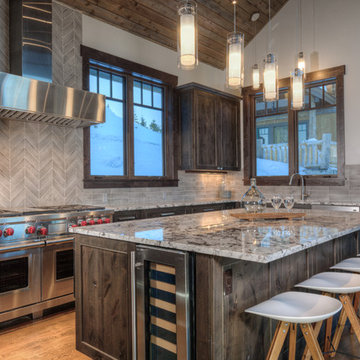
Peak Photography
Idéer för rustika flerfärgat l-kök, med luckor med infälld panel, skåp i mörkt trä, grått stänkskydd, rostfria vitvaror, mellanmörkt trägolv och en köksö
Idéer för rustika flerfärgat l-kök, med luckor med infälld panel, skåp i mörkt trä, grått stänkskydd, rostfria vitvaror, mellanmörkt trägolv och en köksö
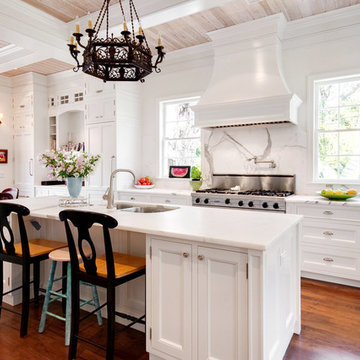
Florida Home Kitchen
Inspiration för klassiska kök och matrum, med en dubbel diskho, luckor med infälld panel, vita skåp, vitt stänkskydd, rostfria vitvaror, mellanmörkt trägolv och en köksö
Inspiration för klassiska kök och matrum, med en dubbel diskho, luckor med infälld panel, vita skåp, vitt stänkskydd, rostfria vitvaror, mellanmörkt trägolv och en köksö
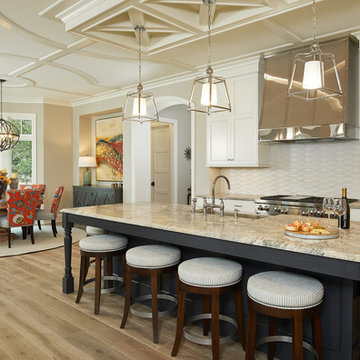
Luxury finishes, such as Italian quartzite countertops, stainless steel hood and Ann Sacks backsplash, flow throughout this sophisticated kitchen.
Photo credit: Ashley Avila Photography
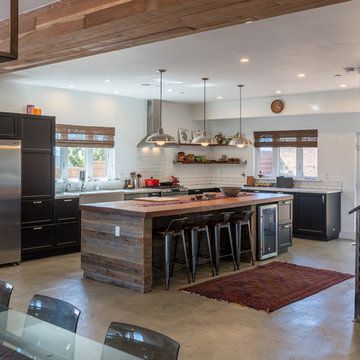
Foto på ett funkis kök, med en rustik diskho, luckor med infälld panel, skåp i mörkt trä, vitt stänkskydd, stänkskydd i tunnelbanekakel, betonggolv och en köksö
351 foton på kök, med luckor med infälld panel
3