124 foton på kök, med luckor med lamellpanel och flera köksöar
Sortera efter:
Budget
Sortera efter:Populärt i dag
81 - 100 av 124 foton
Artikel 1 av 3
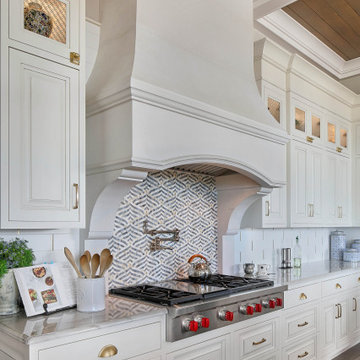
Foto på ett vintage grå kök och matrum, med luckor med lamellpanel, vita skåp, vitt stänkskydd, flera köksöar, bänkskiva i kvartsit, rostfria vitvaror, mellanmörkt trägolv och brunt golv
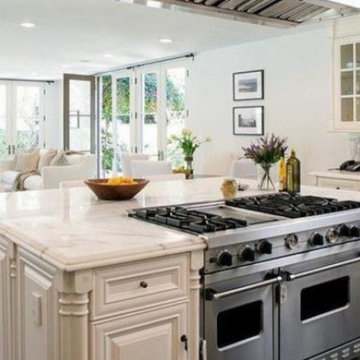
Inredning av ett kök med öppen planlösning, med luckor med lamellpanel och flera köksöar
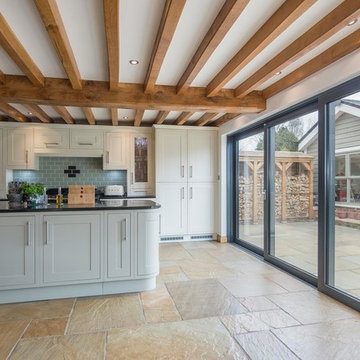
Damian James Bramley, DJB Photography
Idéer för stora lantliga svart u-kök, med luckor med lamellpanel, grå skåp, granitbänkskiva, skiffergolv, flera köksöar och flerfärgat golv
Idéer för stora lantliga svart u-kök, med luckor med lamellpanel, grå skåp, granitbänkskiva, skiffergolv, flera köksöar och flerfärgat golv
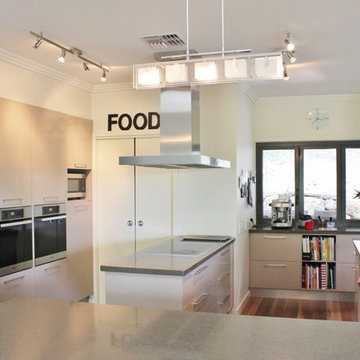
Idéer för ett avskilt, stort modernt parallellkök, med en enkel diskho, luckor med lamellpanel, beige skåp, marmorbänkskiva, rostfria vitvaror, mörkt trägolv och flera köksöar
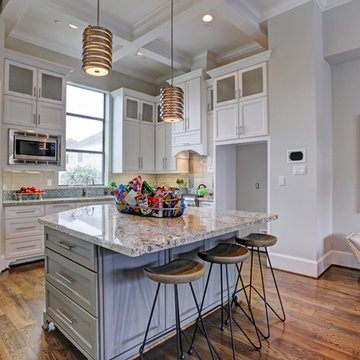
CARNEGIE HOMES
Features
•Traditional 4 story detached home
•Custom stained red oak flooring
•Large Living Room with linear fireplace
•12 foot ceilings for second floor living space
• Balcony off of Living Room
•Kitchen enjoys large pantry and over sized island
•Master Suite on 3rd floor has a coffered ceiling and huge closet
•Fourth floor has bedroom with walk-in closet
•Roof top terrace with amazing views
•Gas connection for easy grilling at roof top terrace
•Spacious Game Room with wet bar
•Private gate encloses driveway
•Wrought iron railings
•Thermador Premium appliances
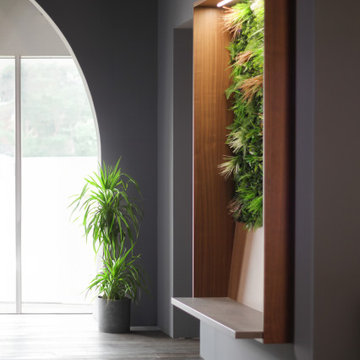
Craftsmanship Meets Innovation: Walnut Fronts with a Grooved Texture
The design journey begins with the selection of Walnut Fronts, chosen for their natural beauty and enhanced by a distinctive grooved texture. This choice was intentional, aiming to bring warmth and depth into the kitchen space. The application of a special metallic lacquer introduces a subtle contrast, adding an extra layer of sophistication and elegance to the design.
Functionality Redefined: The Honed Countertop
Central to the design is the honed Countertop, featuring an island top that cleverly opens and closes. This element is not just a testament to beauty but also to functionality, offering versatility in kitchen use — whether for meal preparation or as an inviting space for gathering, or as a smart prep space with a hidden Bocchi Ceramic Sink.
The Latest in Culinary Excellence: Gaggenau 200 Series
Complementing the aesthetic elements are the Gaggenau 200 series appliances, a choice that reflects our commitment to integrating the latest in culinary technology. These appliances not only enhance the kitchen's functionality but also embody the cutting-edge design and innovation that our clients expect.
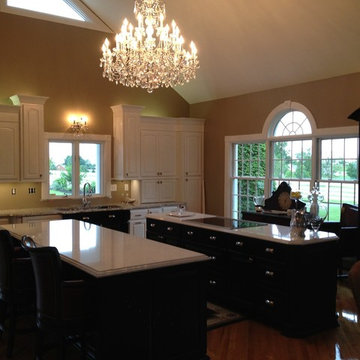
Foto på ett stort vintage kök, med en dubbel diskho, luckor med lamellpanel, vita skåp, marmorbänkskiva, rostfria vitvaror, mellanmörkt trägolv och flera köksöar
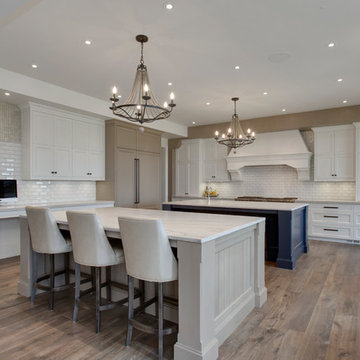
Inredning av ett klassiskt stort vit vitt u-kök, med en undermonterad diskho, luckor med lamellpanel, vita skåp, granitbänkskiva, vitt stänkskydd, mellanmörkt trägolv, flera köksöar och brunt golv
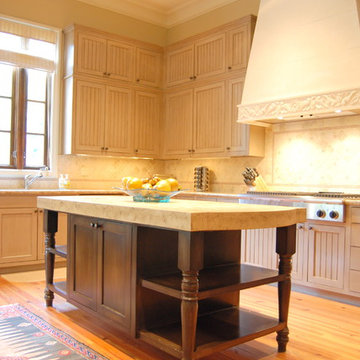
Klassisk inredning av ett stort kök, med en rustik diskho, luckor med lamellpanel, beige skåp, granitbänkskiva, beige stänkskydd, stänkskydd i keramik, rostfria vitvaror, mellanmörkt trägolv, flera köksöar och brunt golv
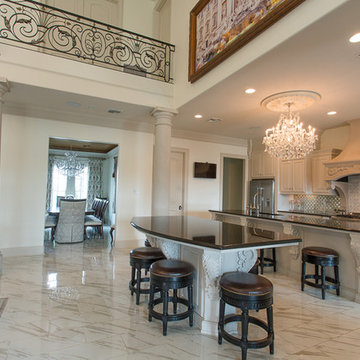
Stephen Byrne, Inik Designs LLC
Inspiration för mycket stora klassiska linjära kök med öppen planlösning, med en nedsänkt diskho, luckor med lamellpanel, vita skåp, granitbänkskiva, stänkskydd med metallisk yta, spegel som stänkskydd, rostfria vitvaror, klinkergolv i keramik, flera köksöar och vitt golv
Inspiration för mycket stora klassiska linjära kök med öppen planlösning, med en nedsänkt diskho, luckor med lamellpanel, vita skåp, granitbänkskiva, stänkskydd med metallisk yta, spegel som stänkskydd, rostfria vitvaror, klinkergolv i keramik, flera köksöar och vitt golv
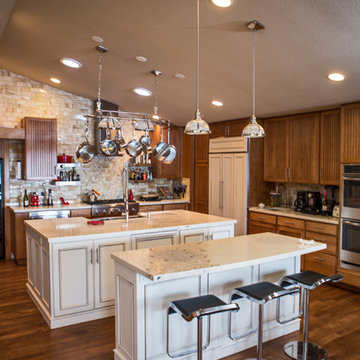
Inspiration för stora klassiska vitt l-kök, med en rustik diskho, luckor med lamellpanel, skåp i mellenmörkt trä, bänkskiva i kvartsit, beige stänkskydd, stänkskydd i stenkakel, integrerade vitvaror, mörkt trägolv, flera köksöar och brunt golv
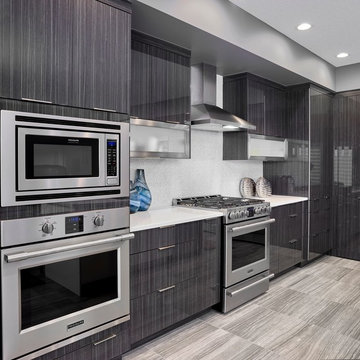
Functional and gorgeous. Grey tile flooring. Dual ovens. Trendy chefs fan. Hidden pantry door on right
Inredning av ett modernt mellanstort vit vitt kök, med en undermonterad diskho, luckor med lamellpanel, bänkskiva i kvarts, vitt stänkskydd, stänkskydd i porslinskakel, rostfria vitvaror, klinkergolv i porslin, flera köksöar och grått golv
Inredning av ett modernt mellanstort vit vitt kök, med en undermonterad diskho, luckor med lamellpanel, bänkskiva i kvarts, vitt stänkskydd, stänkskydd i porslinskakel, rostfria vitvaror, klinkergolv i porslin, flera köksöar och grått golv
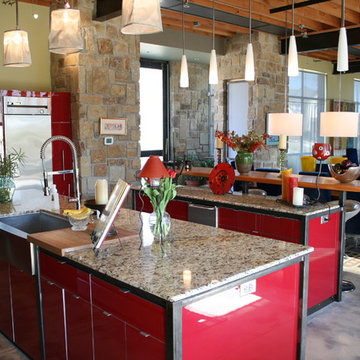
Photo by: Mario Aguilar
This space was so unique! By collaborating with the homeowners, who happen to be an architect & designer, we were able to provide contrasting countertops in their funky space!
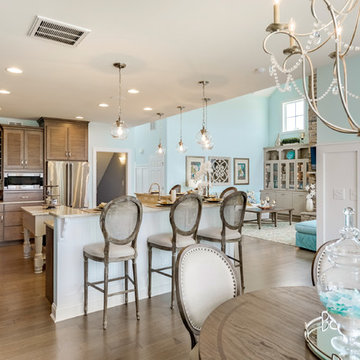
Inspiration för stora maritima kök, med luckor med lamellpanel, bruna skåp, bänkskiva i kvarts, flerfärgad stänkskydd, stänkskydd i mosaik, rostfria vitvaror, mellanmörkt trägolv, flera köksöar och brunt golv
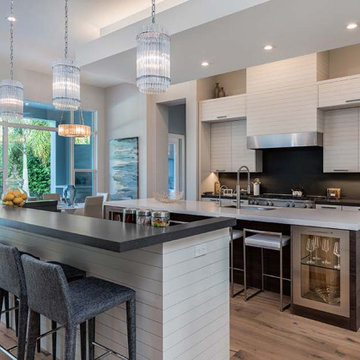
The 2-Story Riviera house plan features 4 bedroom, 4.5 baths and 3 car garage spaces. Also, this design won a Sand Dollar Award for Product of the Year. The 1 car garage is 387sf and the 2 car garage is 603sf.
***Note: Photos and video may reflect changes made to original house plan design***
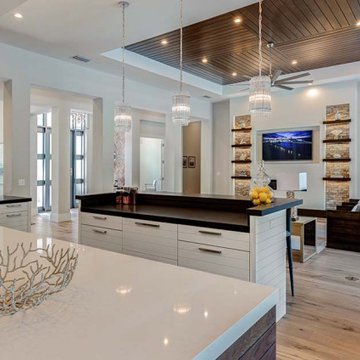
The 2-Story Riviera house plan features 4 bedroom, 4.5 baths and 3 car garage spaces. Also, this design won a Sand Dollar Award for Product of the Year. The 1 car garage is 387sf and the 2 car garage is 603sf.
***Note: Photos and video may reflect changes made to original house plan design***
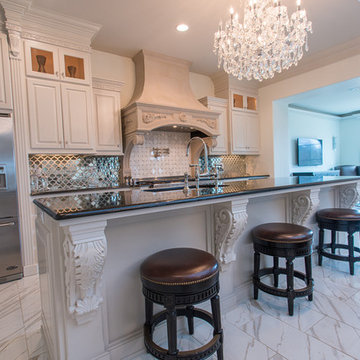
Stephen Byrne, Inik Designs LLC
Bild på ett mycket stort vintage linjärt kök med öppen planlösning, med en nedsänkt diskho, luckor med lamellpanel, vita skåp, granitbänkskiva, stänkskydd med metallisk yta, spegel som stänkskydd, rostfria vitvaror, klinkergolv i keramik, flera köksöar och vitt golv
Bild på ett mycket stort vintage linjärt kök med öppen planlösning, med en nedsänkt diskho, luckor med lamellpanel, vita skåp, granitbänkskiva, stänkskydd med metallisk yta, spegel som stänkskydd, rostfria vitvaror, klinkergolv i keramik, flera köksöar och vitt golv
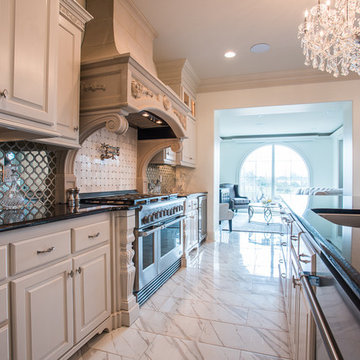
Stephen Byrne, Inik Designs LLC
Inredning av ett klassiskt mycket stort linjärt kök med öppen planlösning, med en nedsänkt diskho, luckor med lamellpanel, vita skåp, granitbänkskiva, stänkskydd med metallisk yta, spegel som stänkskydd, rostfria vitvaror, klinkergolv i keramik, flera köksöar och vitt golv
Inredning av ett klassiskt mycket stort linjärt kök med öppen planlösning, med en nedsänkt diskho, luckor med lamellpanel, vita skåp, granitbänkskiva, stänkskydd med metallisk yta, spegel som stänkskydd, rostfria vitvaror, klinkergolv i keramik, flera köksöar och vitt golv
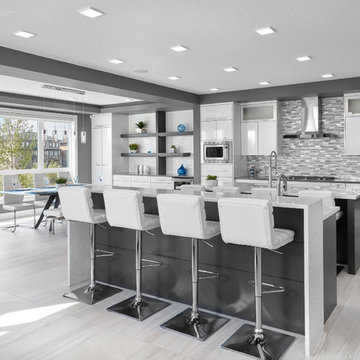
Functional and beautiful. Dual islands. One with your daily use sink and prep area and the second with eat up bar and bar sink. Stunning back splash is the focus of the kitchen and makes the stainless steel really pop out.
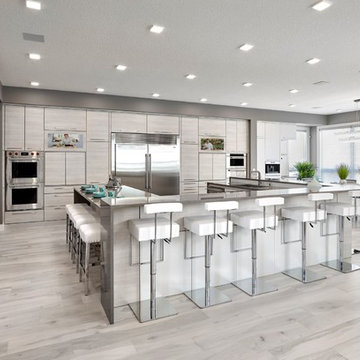
Gorgeous kitchen meant for entertaining. 2 islands. Seats 36 with table. 2 appliance garages. Eat up breakfast bar. Built in coffee station and hot water on demand for tea.
124 foton på kök, med luckor med lamellpanel och flera köksöar
5