11 141 foton på kök, med luckor med profilerade fronter och bänkskiva i kvarts
Sortera efter:
Budget
Sortera efter:Populärt i dag
101 - 120 av 11 141 foton
Artikel 1 av 3

Bild på ett litet eklektiskt grå grått kök, med en rustik diskho, luckor med profilerade fronter, vita skåp, bänkskiva i kvarts, blått stänkskydd, stänkskydd i terrakottakakel, rostfria vitvaror, mellanmörkt trägolv, en halv köksö och brunt golv

Idéer för ett litet eklektiskt grå kök, med en rustik diskho, luckor med profilerade fronter, vita skåp, bänkskiva i kvarts, blått stänkskydd, stänkskydd i terrakottakakel, rostfria vitvaror, mellanmörkt trägolv, en halv köksö och brunt golv
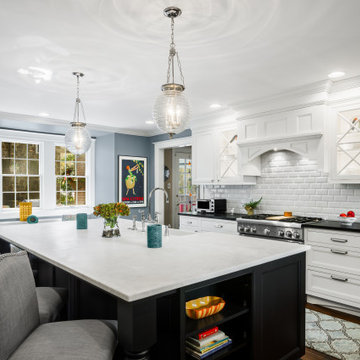
A Bishop Black and White Kitchen that is both timeless and classic. This Kitchen has touches of both traditonal elements that are married with modern touches, which showcase a Transitional Style. The chrome fixtures and Quartz countertops give the kitchen a modern flair and the classic white Paris subway tile backsplash ancohors the traditional style. The black and white combination of colors and cabinetry will never go out of style.
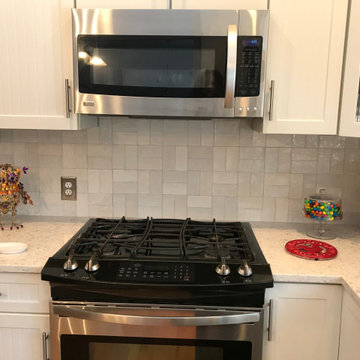
This specatacular back splash showcases a stunning white 3x6 tile. The uniqueness of the shade variation gives it all the character. Layed out in a basket weave gives it an even more fantastic look.

Inspiration för mellanstora rustika grått kök, med en enkel diskho, luckor med profilerade fronter, gröna skåp, bänkskiva i kvarts, flerfärgad stänkskydd, stänkskydd i terrakottakakel, rostfria vitvaror, laminatgolv och brunt golv

Designer- Mary Skurecki
Cabinetry: Mouser Cabinetry with Beaded Inset in Plaza door/drawer style in Maple Wood and White Paint. Island Seating area supported by Custom Decorative Posts, Island base of shallow Cabinets with Traditional Mullions and Clear Glass Inserts.
Perimeter Countertop: Zodiaq Quartz in Dove Grey with an Eased Edge
Island Countertop: Granite in River White with Eased Edge
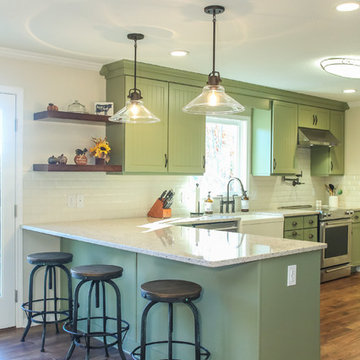
Modern Farmhouse Kitchen Remodel
Idéer för mellanstora vintage flerfärgat kök, med en rustik diskho, luckor med profilerade fronter, gröna skåp, bänkskiva i kvarts, vitt stänkskydd, stänkskydd i tunnelbanekakel, rostfria vitvaror, mellanmörkt trägolv, en halv köksö och brunt golv
Idéer för mellanstora vintage flerfärgat kök, med en rustik diskho, luckor med profilerade fronter, gröna skåp, bänkskiva i kvarts, vitt stänkskydd, stänkskydd i tunnelbanekakel, rostfria vitvaror, mellanmörkt trägolv, en halv köksö och brunt golv
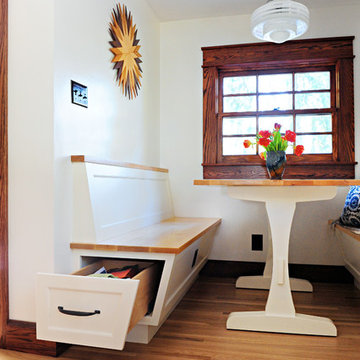
Like most of our projects, we can't gush about this reno—a new kitchen and mudroom, ensuite closet and pantry—without gushing about the people who live there. The best projects, we always say, are the ones in which client, contractor and design team are all present throughout, conception to completion, each bringing their particular expertise to the table and forming a cohesive, trustworthy team that is mutually invested in a smooth and successful process. They listen to each other, give the benefit of the doubt to each other, do what they say they'll do. This project exemplified that kind of team, and it shows in the results.
Most obvious is the opening up of the kitchen to the dining room, decompartmentalizing somewhat a century-old bungalow that was originally quite purposefully compartmentalized. As a result, the kitchen had to become a place one wanted to see clear through from the front door. Inset cabinets and carefully selected details make the functional heart of the house equal in elegance to the more "public" gathering spaces, with their craftsman depth and detail. An old back porch was converted to interior space, creating a mudroom and a much-needed ensuite walk-in closet. A new, larger deck went on: Phase One of an extensive design for outdoor living, that we all hope will be realized over the next few years. Finally, a duplicative back stairwell was repurposed into a walk-in pantry.
Modernizing often means opening spaces up for more casual living and entertaining, and/or making better use of dead space. In this re-conceptualized old house, we did all of that, creating a back-of-the-house that is now bright and cheerful and new, while carefully incorporating meaningful vintage and personal elements.
The best result of all: the clients are thrilled. And everyone who went in to the project came out of it friends.
Contractor: Stumpner Building Services
Cabinetry: Stoll’s Woodworking
Photographer: Gina Rogers

Like most of our projects, we can't gush about this reno—a new kitchen and mudroom, ensuite closet and pantry—without gushing about the people who live there. The best projects, we always say, are the ones in which client, contractor and design team are all present throughout, conception to completion, each bringing their particular expertise to the table and forming a cohesive, trustworthy team that is mutually invested in a smooth and successful process. They listen to each other, give the benefit of the doubt to each other, do what they say they'll do. This project exemplified that kind of team, and it shows in the results.
Most obvious is the opening up of the kitchen to the dining room, decompartmentalizing somewhat a century-old bungalow that was originally quite purposefully compartmentalized. As a result, the kitchen had to become a place one wanted to see clear through from the front door. Inset cabinets and carefully selected details make the functional heart of the house equal in elegance to the more "public" gathering spaces, with their craftsman depth and detail. An old back porch was converted to interior space, creating a mudroom and a much-needed ensuite walk-in closet. A new, larger deck went on: Phase One of an extensive design for outdoor living, that we all hope will be realized over the next few years. Finally, a duplicative back stairwell was repurposed into a walk-in pantry.
Modernizing often means opening spaces up for more casual living and entertaining, and/or making better use of dead space. In this re-conceptualized old house, we did all of that, creating a back-of-the-house that is now bright and cheerful and new, while carefully incorporating meaningful vintage and personal elements.
The best result of all: the clients are thrilled. And everyone who went in to the project came out of it friends.
Contractor: Stumpner Building Services
Cabinetry: Stoll’s Woodworking
Photographer: Gina Rogers
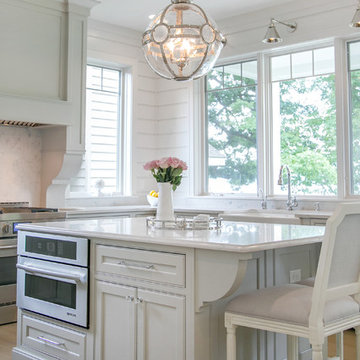
Shanna Wolf
Idéer för ett mellanstort klassiskt vit kök, med en rustik diskho, luckor med profilerade fronter, grå skåp, bänkskiva i kvarts, vitt stänkskydd, stänkskydd i trä, integrerade vitvaror, mellanmörkt trägolv, en köksö och brunt golv
Idéer för ett mellanstort klassiskt vit kök, med en rustik diskho, luckor med profilerade fronter, grå skåp, bänkskiva i kvarts, vitt stänkskydd, stänkskydd i trä, integrerade vitvaror, mellanmörkt trägolv, en köksö och brunt golv
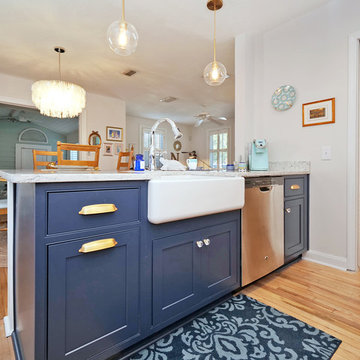
This 1940's beach cottage has been renovated to include the orginal floors, doors and vintage glass door knobs. The owner collaborated with Terri Dubose @ Woodsman Kitchens and Floors. The combination of navy and white inset furniture grade cabinets with the white marbled quartz top, subway tile, ship lap, shutters and brass accents all complete this classic coastal style.
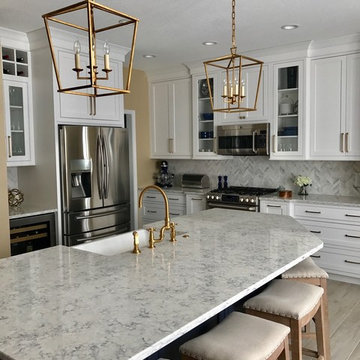
Mouser Centra Cabinetry in Plaza door style in Beaded Inset on a Paint Grade Maple Painted White with no glaze for the KITCHEN PERIMETER
Mouser Centra Cabinetry in Plaza door style in Beaded Inset on a Paint Grade Maple Painted Indigo with no glaze for the KITCHEN ISLAND
Schaub Hardware brass pulls
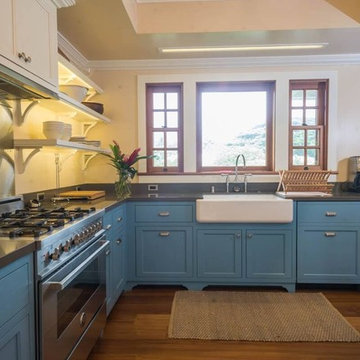
Klassisk inredning av ett avskilt, stort l-kök, med en rustik diskho, luckor med profilerade fronter, blå skåp, bänkskiva i kvarts, integrerade vitvaror, mellanmörkt trägolv, en köksö och brunt golv
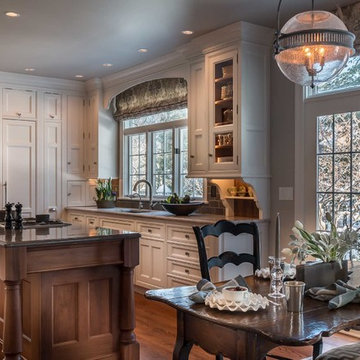
This homeowner is a local shop keeper and interior designer in Geneva, who exudes style and a has a great eye for interiors. There was no doubt that we had to create a space that showcased her favorite decorative accents and heirlooms. A myriad of display cabinets were artfully fitted into the design which delightfully boasts her family’s keepsakes. The refrigerator, strategically hidden within the wall, is a millwork backdrop – Not standing in the way, like refrigerators are famous for. The kitchen a visual work of art amid the ordinary tasks of cooking and tidying.
Project specs: Appliances by Gaggenau, Walnut island with natural quartzite countertops. Limestone countertops on the perimeter’s white painted cabinets.
Photo Bruce Van Inwegen
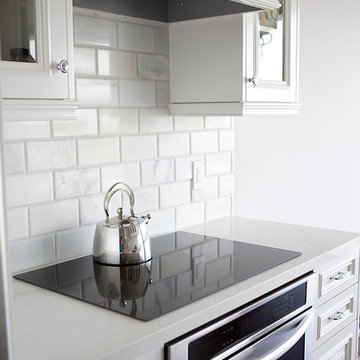
Kristen Vincent Photography
Idéer för att renovera ett avskilt, litet maritimt parallellkök, med en nedsänkt diskho, luckor med profilerade fronter, vita skåp, bänkskiva i kvarts, vitt stänkskydd, stänkskydd i stenkakel, rostfria vitvaror och mörkt trägolv
Idéer för att renovera ett avskilt, litet maritimt parallellkök, med en nedsänkt diskho, luckor med profilerade fronter, vita skåp, bänkskiva i kvarts, vitt stänkskydd, stänkskydd i stenkakel, rostfria vitvaror och mörkt trägolv
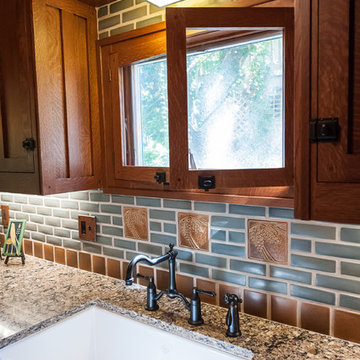
Designed by Justin Sharer
Photos by Besek Photography
Bild på ett avskilt, litet amerikanskt l-kök, med en rustik diskho, luckor med profilerade fronter, skåp i mellenmörkt trä, bänkskiva i kvarts, grått stänkskydd, stänkskydd i tunnelbanekakel, rostfria vitvaror och mörkt trägolv
Bild på ett avskilt, litet amerikanskt l-kök, med en rustik diskho, luckor med profilerade fronter, skåp i mellenmörkt trä, bänkskiva i kvarts, grått stänkskydd, stänkskydd i tunnelbanekakel, rostfria vitvaror och mörkt trägolv
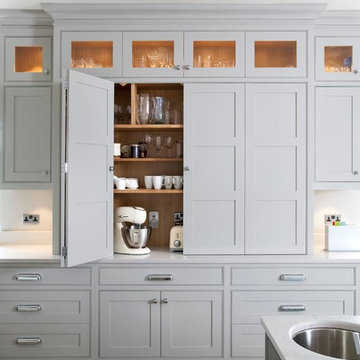
Bi-Fold larder hiding worktop clutter.
Idéer för vintage kök, med luckor med profilerade fronter, grå skåp, bänkskiva i kvarts och en undermonterad diskho
Idéer för vintage kök, med luckor med profilerade fronter, grå skåp, bänkskiva i kvarts och en undermonterad diskho
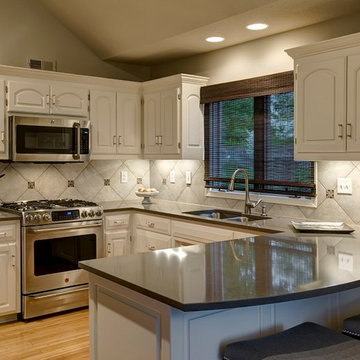
Design Connection, Inc. was chosen by this client through reviews on Angie’s List. She wanted a transitional style in her newly purchased 25 year old villa located near Town Center Plaza in Leawood. The kitchen was dated and the appliances were the originals.
We designed and furnished the entire residence. It was important to conserve money in places we where could, like resurfacing and revamping the existing kitchen cabinets. New Cambria countertops were selected for the color and ease of maintenance. With the assistance of Design Connection, Inc., new appliances were selected from Factory Direct. The backsplash tile is a tailed style, which complement the furnishings in the room.
New under cabinet lights bathe the backsplash and the countertops in this beautiful Overland Park kitchen by Design Connection, Inc.
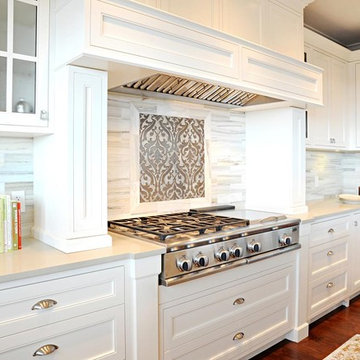
A serene kitchen with white traditional custom millwork and granite countertops. An accent window of tile behind the stove creates an interesting focal point.
photography by Vicky Tan

Idéer för ett stort modernt vit kök, med en undermonterad diskho, luckor med profilerade fronter, vita skåp, bänkskiva i kvarts, vitt stänkskydd, stänkskydd i keramik, rostfria vitvaror, mellanmörkt trägolv och en köksö
11 141 foton på kök, med luckor med profilerade fronter och bänkskiva i kvarts
6