134 foton på kök, med luckor med profilerade fronter och bambugolv
Sortera efter:
Budget
Sortera efter:Populärt i dag
81 - 100 av 134 foton
Artikel 1 av 3
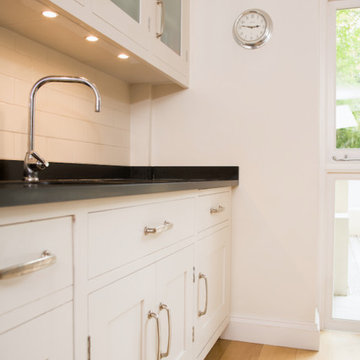
Idéer för att renovera ett vintage linjärt kök, med luckor med profilerade fronter, vita skåp, bänkskiva i koppar, bambugolv och brunt golv
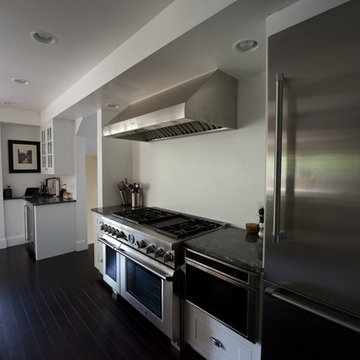
Massive Kitchen Renovation - Removed Mexican Terra-cotta Tiles, appliances and cabinets, removed Butler's Pantry, opened to original Breakfast Nook and garage entry moved to make room for walk-in pantry
Floors - Bamboo. Replaced all appliances, including 48" range/double oven and beverage fridge. Added large marble island with seats for 4. Still to do: decide on a backsplash. Multiple nooks created with new walls for custom open wood shelving and pot racks.
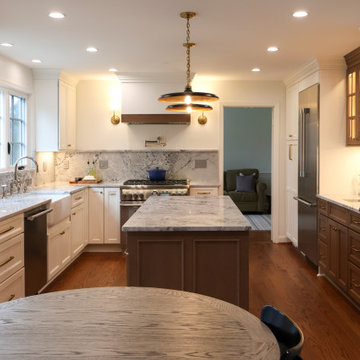
Inspiration för ett mellanstort retro vit vitt kök, med en rustik diskho, luckor med profilerade fronter, bruna skåp, bänkskiva i kvartsit, vitt stänkskydd, färgglada vitvaror, bambugolv, en köksö och brunt golv
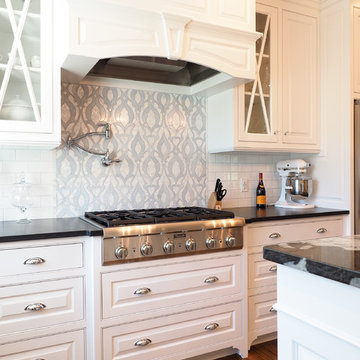
EPHG Photography
Inspiration för ett vintage kök, med en rustik diskho, luckor med profilerade fronter, vita skåp, granitbänkskiva, vitt stänkskydd, stänkskydd i porslinskakel, rostfria vitvaror, bambugolv och en köksö
Inspiration för ett vintage kök, med en rustik diskho, luckor med profilerade fronter, vita skåp, granitbänkskiva, vitt stänkskydd, stänkskydd i porslinskakel, rostfria vitvaror, bambugolv och en köksö
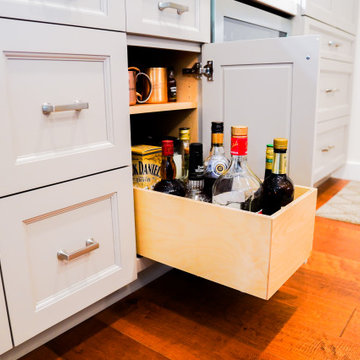
Custom made pull out cabinet constructed with light hardwood.
Idéer för ett litet klassiskt kök och matrum, med luckor med profilerade fronter, grå skåp, bambugolv och orange golv
Idéer för ett litet klassiskt kök och matrum, med luckor med profilerade fronter, grå skåp, bambugolv och orange golv
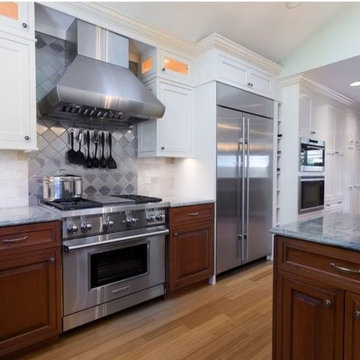
Kitchen expansion to a versatile working casual kitchen for a growing family on a farm
2013 Award winning and published in Kitchen & Bath Design News 2014
Designer: Lynne Shore
Installer: RI Kitchen & Bath
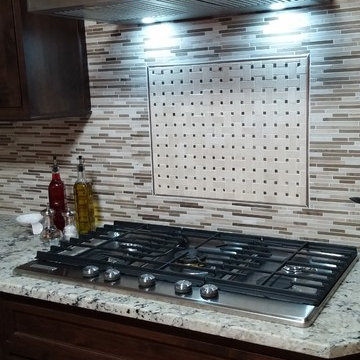
Complete renovation of an original 1956 kitchen. Maximized space, functionality, and aesthetics. Transitional design seamlessly incorporates the old and the new. Features Crystal Keyline inset cabinetry in Knotty Alder with Chocolate stain and black glaze. Design and Photos by Tina Moore.
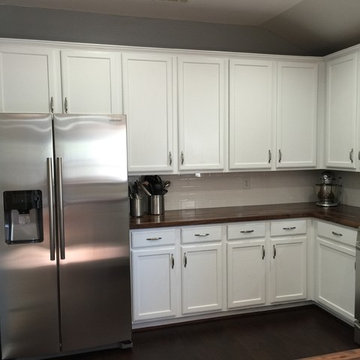
This is a white porcelain sink with a farm style fixture
Klassisk inredning av ett beige beige kök, med luckor med profilerade fronter, bänkskiva i akrylsten, beige stänkskydd, stänkskydd i keramik, bambugolv och brunt golv
Klassisk inredning av ett beige beige kök, med luckor med profilerade fronter, bänkskiva i akrylsten, beige stänkskydd, stänkskydd i keramik, bambugolv och brunt golv
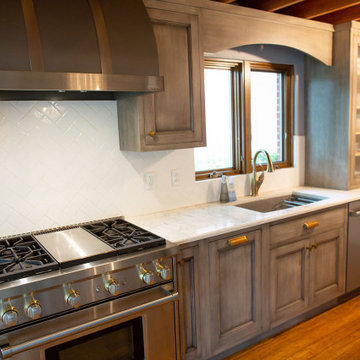
This was a kitchen renovation of a mid-century modern home in Peoria, Illinois. The galley kitchen needed more storage, professional cooking appliances, and more connection with the living spaces on the main floor. Kira Kyle, owner of Kitcheart, designed and built-in custom cabinetry with a gray stain finish to highlight the grain of the hickory. Hardware from Pottery Barn in brass. Appliances form Wolf, Vent-A-Hood, and Kitchen Aid. Reed glass was added to the china cabinets. The cabinet above the Kitchen Aid mixer was outfitted with baking storage. Pull-outs and extra deep drawers made storage more accessible. New Anderson windows improved the view. Storage more than doubled without increasing the footprint, and an arched opening to the family room allowed the cook to connect with the rest of the family.
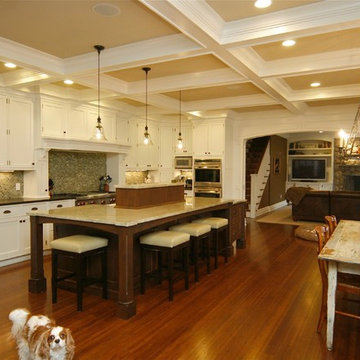
Idéer för att renovera ett vintage kök, med luckor med profilerade fronter, skåp i mörkt trä, granitbänkskiva, grönt stänkskydd, glaspanel som stänkskydd, integrerade vitvaror och bambugolv
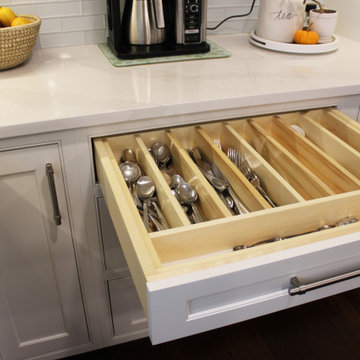
A custom Woodharbor cutlery tray is installed on the top drawer beneath the microwave and coffee bar. New bamboo hardwood flooring, white and blue cabinetry, and cherry accents create a uniform appearance throughout the entire room creating harmony and unison.
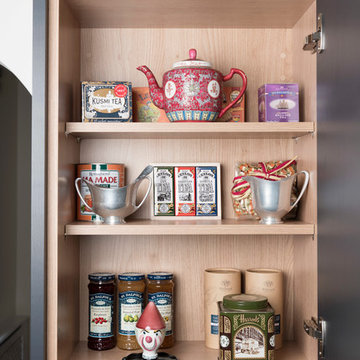
Croft Kitchen in Charcoal by Hammonds Furniture
Idéer för ett avskilt, mellanstort klassiskt u-kök, med en enkel diskho, luckor med profilerade fronter, svarta skåp, granitbänkskiva, vitt stänkskydd, stänkskydd i sten, rostfria vitvaror och bambugolv
Idéer för ett avskilt, mellanstort klassiskt u-kök, med en enkel diskho, luckor med profilerade fronter, svarta skåp, granitbänkskiva, vitt stänkskydd, stänkskydd i sten, rostfria vitvaror och bambugolv
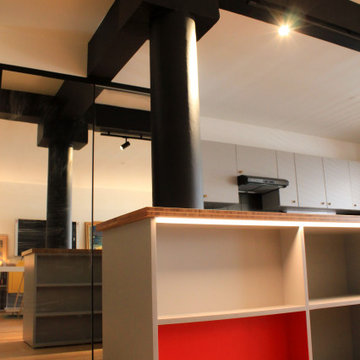
Vue vers l'îlot de cuisine.
Bild på ett mellanstort industriellt kök, med luckor med profilerade fronter, beige skåp, träbänkskiva, svart stänkskydd, stänkskydd i keramik, svarta vitvaror, bambugolv och en köksö
Bild på ett mellanstort industriellt kök, med luckor med profilerade fronter, beige skåp, träbänkskiva, svart stänkskydd, stänkskydd i keramik, svarta vitvaror, bambugolv och en köksö
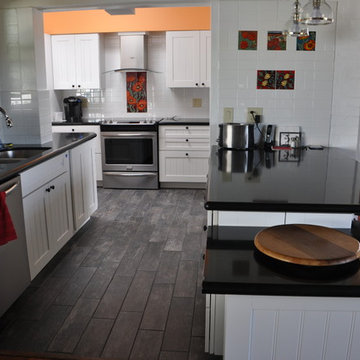
Jamie Trevillyan - Grail Construction
Inredning av ett modernt mellanstort kök, med en rustik diskho, luckor med profilerade fronter, vita skåp, granitbänkskiva, vitt stänkskydd, stänkskydd i keramik, rostfria vitvaror, bambugolv och en köksö
Inredning av ett modernt mellanstort kök, med en rustik diskho, luckor med profilerade fronter, vita skåp, granitbänkskiva, vitt stänkskydd, stänkskydd i keramik, rostfria vitvaror, bambugolv och en köksö
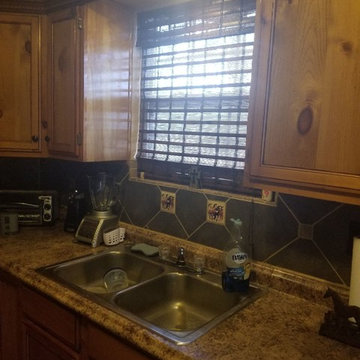
Inspiration för ett vintage linjärt kök, med luckor med profilerade fronter, orange skåp, marmorbänkskiva, bambugolv och brunt golv
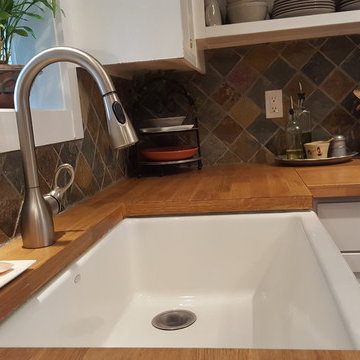
Idéer för ett mellanstort lantligt u-kök, med en rustik diskho, luckor med profilerade fronter, vita skåp, träbänkskiva, brunt stänkskydd, stänkskydd i stenkakel, vita vitvaror, bambugolv och en halv köksö
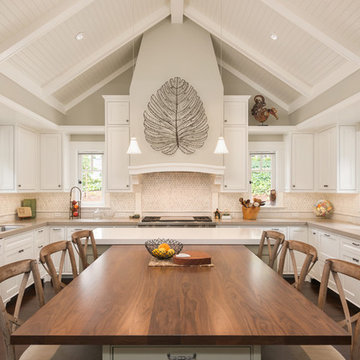
Charming Old World meets new, open space planning concepts. This Ranch Style home turned English Cottage maintains very traditional detailing and materials on the exterior, but is hiding a more transitional floor plan inside. The 49 foot long Great Room brings together the Kitchen, Family Room, Dining Room, and Living Room into a singular experience on the interior. By turning the Kitchen around the corner, the remaining elements of the Great Room maintain a feeling of formality for the guest and homeowner's experience of the home. A long line of windows affords each space fantastic views of the rear yard.
Nyhus Design Group - Architect
Ross Pushinaitis - Photography
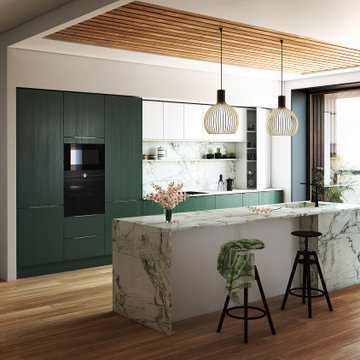
Inspiration för ett litet funkis brun brunt parallellkök, med en integrerad diskho, luckor med profilerade fronter, gröna skåp, bänkskiva i betong, stänkskydd i tunnelbanekakel, rostfria vitvaror, bambugolv och en köksö
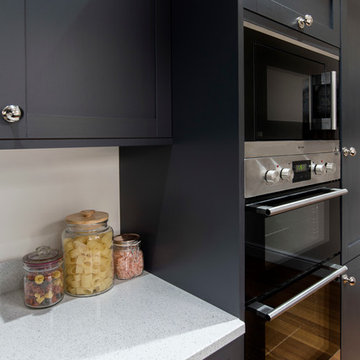
Croft Kitchen in Charcoal by Hammonds Furniture
Klassisk inredning av ett avskilt, mellanstort u-kök, med en enkel diskho, luckor med profilerade fronter, svarta skåp, granitbänkskiva, vitt stänkskydd, stänkskydd i sten, rostfria vitvaror och bambugolv
Klassisk inredning av ett avskilt, mellanstort u-kök, med en enkel diskho, luckor med profilerade fronter, svarta skåp, granitbänkskiva, vitt stänkskydd, stänkskydd i sten, rostfria vitvaror och bambugolv
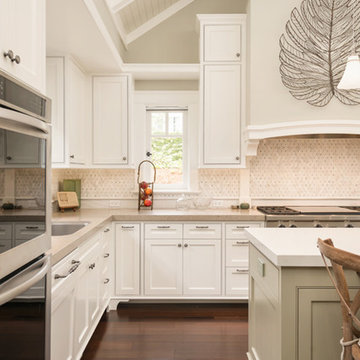
Charming Old World meets new, open space planning concepts. This Ranch Style home turned English Cottage maintains very traditional detailing and materials on the exterior, but is hiding a more transitional floor plan inside. The 49 foot long Great Room brings together the Kitchen, Family Room, Dining Room, and Living Room into a singular experience on the interior. By turning the Kitchen around the corner, the remaining elements of the Great Room maintain a feeling of formality for the guest and homeowner's experience of the home. A long line of windows affords each space fantastic views of the rear yard.
Nyhus Design Group - Architect
Ross Pushinaitis - Photography
134 foton på kök, med luckor med profilerade fronter och bambugolv
5