1 020 foton på kök, med luckor med profilerade fronter och färgglada vitvaror
Sortera efter:
Budget
Sortera efter:Populärt i dag
41 - 60 av 1 020 foton
Artikel 1 av 3

In-frame, beaded, shaker Belgravia kitchen painted porcelain and slate blue. L-shape island with Vienna Quartz worktop and a curved peninsula. Featuring pendant lighting above the island. The use of moulded skirting plinth adds to the classical styling. The work surfaces are a 30mm white polished quartz. The door handles are a combination of chrome knobs and cup handles. The L-shaped kitchen island features curved peninsular, topped in a 40mm solid oak. Oak trays are integrated within the peninsula.
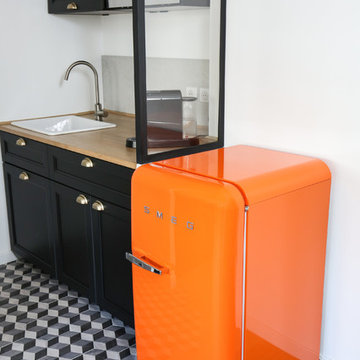
Thierry Stefanopoulos
Idéer för små eklektiska linjära brunt kök med öppen planlösning, med en enkel diskho, luckor med profilerade fronter, svarta skåp, träbänkskiva, grått stänkskydd, stänkskydd i kalk, färgglada vitvaror, cementgolv och grått golv
Idéer för små eklektiska linjära brunt kök med öppen planlösning, med en enkel diskho, luckor med profilerade fronter, svarta skåp, träbänkskiva, grått stänkskydd, stänkskydd i kalk, färgglada vitvaror, cementgolv och grått golv
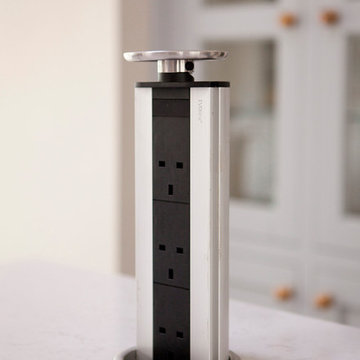
Created for a charming 18th century stone farmhouse overlooking a canal, this Bespoke solid wood kitchen has been handpainted in Farrow & Ball (Aga wall and base units by the windows) with Pavilion Gray (on island and recessed glass-fronted display cabinetry). The design centres around a feature Aga range cooker.
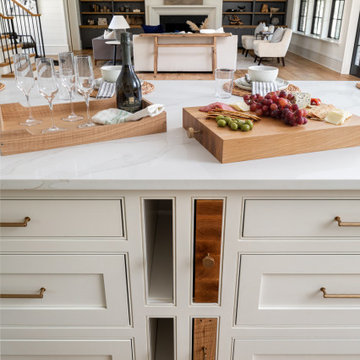
In this kitchen, you'll find a beautiful classic white kitchen with a monochromatic color palette for the cabinets and appliances. The pristine white cabinets and appliances create a clean and timeless look, while the monochromatic scheme adds a touch of elegance. We also incorporated folding windows above the sink allowing a pass-through from the indoor kitchen to the outdoor kitchen.
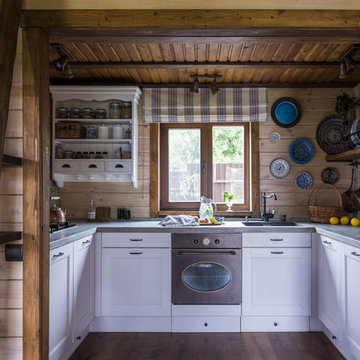
Дина Александрова
Rustik inredning av ett mellanstort grå grått kök, med en undermonterad diskho, luckor med profilerade fronter, vita skåp, bänkskiva i betong, beige stänkskydd, stänkskydd i trä, färgglada vitvaror, mörkt trägolv och brunt golv
Rustik inredning av ett mellanstort grå grått kök, med en undermonterad diskho, luckor med profilerade fronter, vita skåp, bänkskiva i betong, beige stänkskydd, stänkskydd i trä, färgglada vitvaror, mörkt trägolv och brunt golv
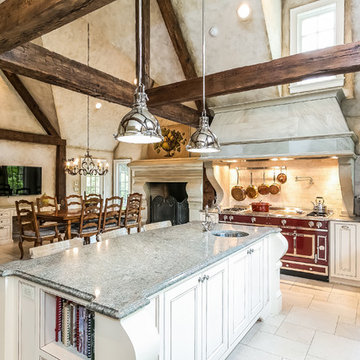
Inspiration för ett kök, med luckor med profilerade fronter, vita skåp, färgglada vitvaror, en köksö och beiget golv
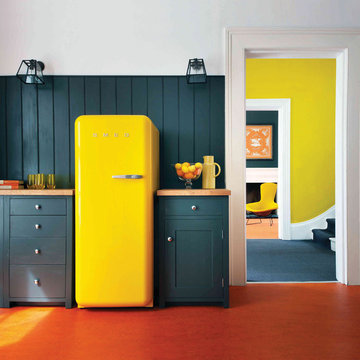
This radiant home features brilliant natural lighting and sharp color contrast. A bold design for the free-spirited homeowner.
Exempel på ett litet modernt l-kök, med en undermonterad diskho, luckor med profilerade fronter, blå skåp, träbänkskiva och färgglada vitvaror
Exempel på ett litet modernt l-kök, med en undermonterad diskho, luckor med profilerade fronter, blå skåp, träbänkskiva och färgglada vitvaror
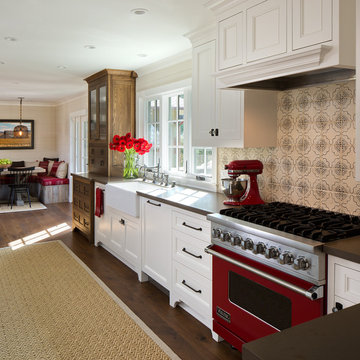
Jim Brady Architectural Photography
Idéer för lantliga kök, med luckor med profilerade fronter, vita skåp, beige stänkskydd, stänkskydd i keramik, färgglada vitvaror och en rustik diskho
Idéer för lantliga kök, med luckor med profilerade fronter, vita skåp, beige stänkskydd, stänkskydd i keramik, färgglada vitvaror och en rustik diskho
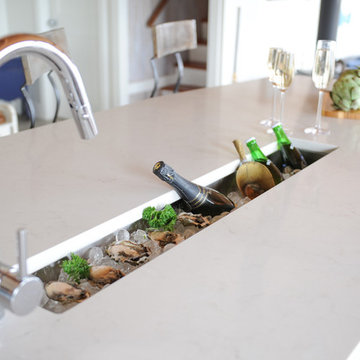
Idéer för att renovera ett stort maritimt kök, med en undermonterad diskho, luckor med profilerade fronter, vita skåp, bänkskiva i kvarts, vitt stänkskydd, stänkskydd i tunnelbanekakel, färgglada vitvaror, betonggolv och en köksö
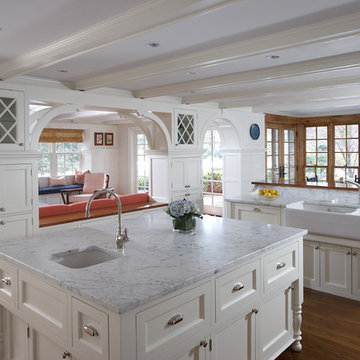
robert grant
Idéer för mellanstora vintage vitt kök, med en rustik diskho, luckor med profilerade fronter, vita skåp, marmorbänkskiva, vitt stänkskydd, stänkskydd i keramik, färgglada vitvaror, mörkt trägolv, en köksö och brunt golv
Idéer för mellanstora vintage vitt kök, med en rustik diskho, luckor med profilerade fronter, vita skåp, marmorbänkskiva, vitt stänkskydd, stänkskydd i keramik, färgglada vitvaror, mörkt trägolv, en köksö och brunt golv
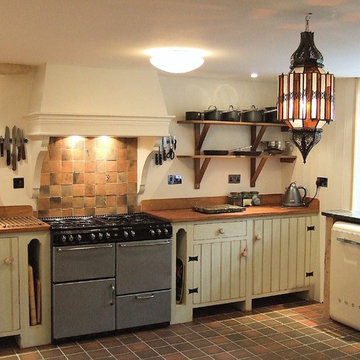
Country Kitchen featuring distressed, hand painted cabinets,marinate verde granite work surfaces, iroko work surfaces, double belfast sink, bespoke french style extractor hood

Relocating from San Francisco, this young family immediately zeroed in on the wonderful historic homes around downtown Chicago. Most of the properties they saw checked a lot of wish list boxes, but none of them checked every box. The house they landed on had beautiful curb appeal, a dramatic entry with a welcoming porch and front hall, and a really nice yard. Unfortunately, it did not have a kitchen that was well set-up for cooking and entertaining. Reworking the kitchen area was the top priority.
The family had met with a few other designers and even had an architect take a crack at the space, but they were not able to come up with a viable solution. Here’s how Senior Designer Diana Burton approached the project…
Design Objectives:
Respect the home’s vintage feel while bringing the kitchen up to date
Open up the kitchen area to create an open space for gathering and entertaining
Upgrade appliances to top-of-the-line models
Include a large island with seating
Include seating for casual family meals in a space that won’t be a replacement for the adjacent formal dining room
THE REMODEL
Design Challenges:
Remove a load-bearing wall and combine smaller rooms to create one big kitchen
A powder room in the back corner of the existing kitchen was a huge obstacle to updating the layout
Maintain large windows with views of the yard while still providing ample storage
Design Solutions:
Relocating the powder room to another part of the first floor (a large closet under the stairs) opened up the space dramatically
Create space for a larger island by recessing the fridge/freezer and shifting the pantry to a space adjacent to the kitchen
A banquette saves space and offers a perfect solution for casual dining
The walnut banquette table beautifully complements the fridge/freezer armoire
Utilize a gap created by the new fridge location to create a tall shallow cabinet for liquor storage w/ a wine cubby
Closing off one doorway into the dining room and using the “between the studs” space for a tall storage cabinet
Dish organizing drawers offer handy storage for plates, bowls, and serving dishes right by main sink and dishwasher
Cabinetry backing up to the dining room offers ample storage for glassware and functions both as a coffee station and cocktail bar
Open shelves flanking the hood add storage without blocking views and daylight
A beam was required where the wall was removed. Additional beams added architectural interest and helped integrate the beams into the space
Statement lighting adds drama and personality to the space
THE RENEWED SPACE
This project exemplifies the transformative power of good design. Simply put, good design allows you to live life artfully. The newly remodeled kitchen effortlessly combines functionality and aesthetic appeal, providing a delightful space for cooking and spending quality time together. It’s comfy for regular meals but ultimately outfitted for those special gatherings. Infused with classic finishes and a timeless charm, the kitchen emanates an enduring atmosphere that will never go out of style.
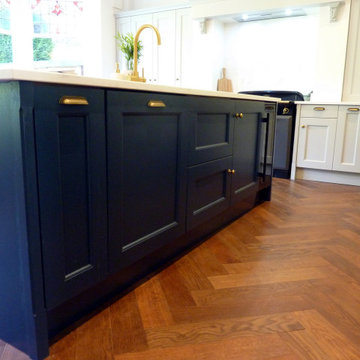
An large elegant kitchen designed in a Humphrey Munsen style. The partition for the old pantry, staircase and cloakroom which had been added into the room were removed and the chimney breast opened up to accommodate the new Rangemaster Classic Deluxe range. A double width island was placed in the middle on contrasting cabinetry, the island houses a wine cooler, washing machine, bins and extra storage.
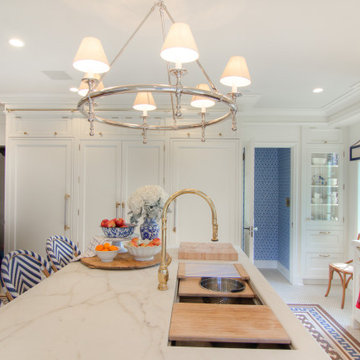
Rutt kitchen designed by Packard Cabinetry.
Bild på ett stort vintage vit vitt kök med öppen planlösning, med en undermonterad diskho, luckor med profilerade fronter, vita skåp, marmorbänkskiva, flerfärgad stänkskydd, stänkskydd i keramik, färgglada vitvaror, klinkergolv i keramik, flera köksöar och flerfärgat golv
Bild på ett stort vintage vit vitt kök med öppen planlösning, med en undermonterad diskho, luckor med profilerade fronter, vita skåp, marmorbänkskiva, flerfärgad stänkskydd, stänkskydd i keramik, färgglada vitvaror, klinkergolv i keramik, flera köksöar och flerfärgat golv
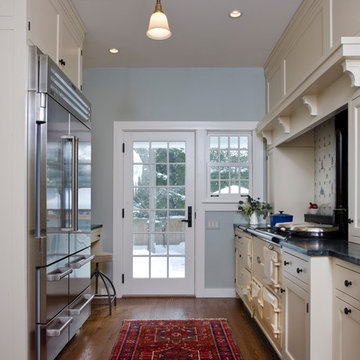
Leslie Schwartz Photography
Foto på ett avskilt, litet vintage svart parallellkök, med en rustik diskho, luckor med profilerade fronter, vita skåp, bänkskiva i täljsten, färgglada vitvaror och mellanmörkt trägolv
Foto på ett avskilt, litet vintage svart parallellkök, med en rustik diskho, luckor med profilerade fronter, vita skåp, bänkskiva i täljsten, färgglada vitvaror och mellanmörkt trägolv
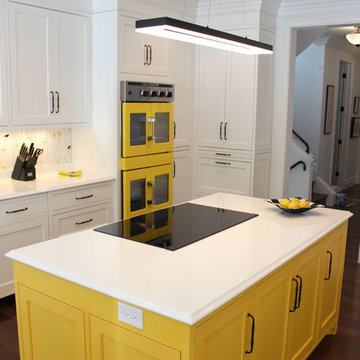
This stunning black and white kitchen with its punch of yellow was designed for a couple who love to cook and maintain a kosher kitchen. The attention to detail is incredible and evident - the storage use, amenities, the perimeter crown molding treatment, the convection double French door ovens, induction cooktop and cordless control blinds. The cabinets installed on the perimeter are Custom Wood Products Maple Vinyl, Bright White, Dull Rubbed and for the Islands custom painted to match Golden Orchards #329 Benjamin Moore accented with Chareau Collection ! Chalet knobs and pulls. Cambria Whitecliff Quartz was installed on the countertops with two Franke Fireclay Undermount sinks. Delta Brizo Venuto in Black faucets were installed. Jenn Aire 42" French door panel refrigerator, G.E. 36" Induction Cooktop and Downdraft, American Range 30" Yellow Double Ovens, Bosch dishwashers and Wolf 30" Warming drawer.
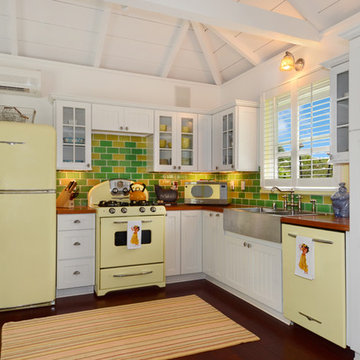
Designed by Emily Winters, this kitchen really plays up the tropical retro concept of the home. Bright subway tile backsplash and retro soft yellow appliances make working in the kitchen even more enjoyable!
Photos by Nicole Held Mayo, alohaphotodesign
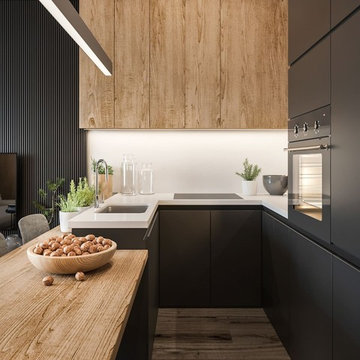
Inredning av ett modernt mellanstort svart svart kök, med en undermonterad diskho, luckor med profilerade fronter, svarta skåp, bänkskiva i kvarts, färgglada vitvaror och en halv köksö
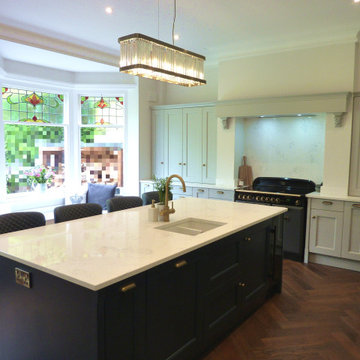
An large elegant kitchen designed in a Humphrey Munsen style. The partition for the old pantry, staircase and cloakroom which had been added into the room were removed and the chimney breast opened up to accommodate the new Rangemaster Classic Deluxe range. A double width island was placed in the middle on contrasting cabinetry. Extra worktop space and was created either side of the fireplace with the cupboards opening up to provide worktop space and storage for appliances.
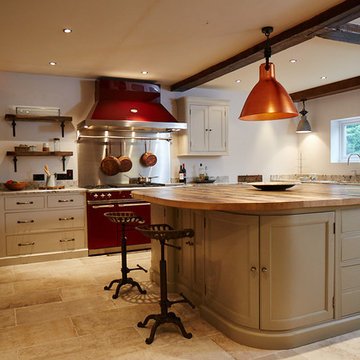
Photo Credits: Sean Knott
Klassisk inredning av ett stort kök, med en undermonterad diskho, luckor med profilerade fronter, beige skåp, träbänkskiva, grått stänkskydd, stänkskydd i metallkakel, färgglada vitvaror, klinkergolv i keramik, en köksö och beiget golv
Klassisk inredning av ett stort kök, med en undermonterad diskho, luckor med profilerade fronter, beige skåp, träbänkskiva, grått stänkskydd, stänkskydd i metallkakel, färgglada vitvaror, klinkergolv i keramik, en köksö och beiget golv
1 020 foton på kök, med luckor med profilerade fronter och färgglada vitvaror
3