19 664 foton på kök, med luckor med profilerade fronter och granitbänkskiva
Sortera efter:
Budget
Sortera efter:Populärt i dag
61 - 80 av 19 664 foton
Artikel 1 av 3
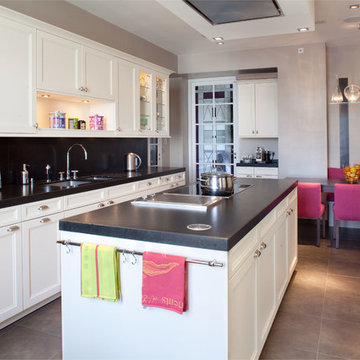
Projet réalisé par Christiansen Design. Photos Elisabeth Christiansen et Yvan Moreau
Idéer för att renovera ett stort, avskilt funkis parallellkök, med vita skåp, klinkergolv i keramik, en köksö, en undermonterad diskho, granitbänkskiva, svart stänkskydd, luckor med profilerade fronter, stänkskydd i sten, integrerade vitvaror och grått golv
Idéer för att renovera ett stort, avskilt funkis parallellkök, med vita skåp, klinkergolv i keramik, en köksö, en undermonterad diskho, granitbänkskiva, svart stänkskydd, luckor med profilerade fronter, stänkskydd i sten, integrerade vitvaror och grått golv

Beautiful bespoke kitchen with views down to an estuary. Secret location, South West England. Colin Cadle Photography, Photo Styling Jan Cadle
Inspiration för mycket stora lantliga kök och matrum, med luckor med profilerade fronter, beige skåp, granitbänkskiva, vita vitvaror och skiffergolv
Inspiration för mycket stora lantliga kök och matrum, med luckor med profilerade fronter, beige skåp, granitbänkskiva, vita vitvaror och skiffergolv
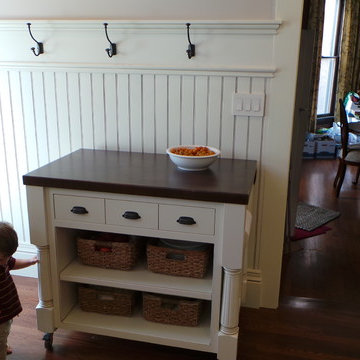
Roman Stoll / Barb Reuter Design / Stoll's Woodworking
Inspiration för ett mellanstort lantligt kök, med en undermonterad diskho, luckor med profilerade fronter, skåp i ljust trä, granitbänkskiva, beige stänkskydd, stänkskydd i keramik, rostfria vitvaror, mörkt trägolv och en köksö
Inspiration för ett mellanstort lantligt kök, med en undermonterad diskho, luckor med profilerade fronter, skåp i ljust trä, granitbänkskiva, beige stänkskydd, stänkskydd i keramik, rostfria vitvaror, mörkt trägolv och en köksö
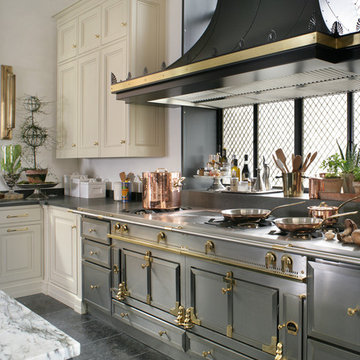
Beaux arts architecture of Blairsden was inspiration for kitchen. Homeowner wanted clean airy look while repurposing cold commercial cooking space to an aesthetically pleasing functional kitchen for family and friends or for a catering staff during larger gatherings.
Aside from the hand made LaCornue range, no appliances were to be be in the kitchen so as not to interfere with the aesthetic. Instead, the appliances were moved to an adjacent space and celebrated as their own aesthetic with complimentary stainless steel cabinetry and tiled walls.
The color pallet of the kitchen was intentionally subtle with tones of beige white and grey. Light was reintroduced into the space by rebuilding the east and north windows.
Traffic pattern was improved by moving range from south wall to north wall. Custom stainless structural window, with stainless steel screen and natural brass harlequin grill encapsulated in insulated frosted glass, was engineered to support hood and creates a stunning backdrop for the already gorgeous range.
All hardware in kitchen is unlacquered natural brass intentionally selected so as to develop its own patina as it oxides over time to give a true historic quality.
Other interesting point about kitchen:
All cabinetry doors 5/4"
All cabinetry interiors natural walnut
All cabinetry interiors on sensors and light up with LED lights that are routed into frames of cabinetry
Magnetic cutlery dividers in drawers enable user to reposition easily
Venician plaster walls
Lava stone countertops on perimeter
Marble countertop island
2 level cutting boards and strainers in sink by galley workstation
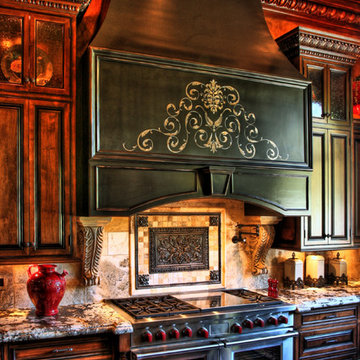
Photo credit: Photography by Vinit
Inspiration för ett mycket stort medelhavsstil kök, med en undermonterad diskho, luckor med profilerade fronter, skåp i mörkt trä, granitbänkskiva, beige stänkskydd, stänkskydd i stenkakel, rostfria vitvaror, mörkt trägolv och en köksö
Inspiration för ett mycket stort medelhavsstil kök, med en undermonterad diskho, luckor med profilerade fronter, skåp i mörkt trä, granitbänkskiva, beige stänkskydd, stänkskydd i stenkakel, rostfria vitvaror, mörkt trägolv och en köksö
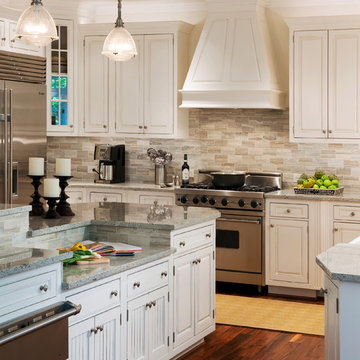
Photographer: Anice Hoachlander from Hoachlander Davis Photography, LLC
Interior Designer: Miriam Dillon, Associate AIA, ASID
Inspiration för klassiska kök, med rostfria vitvaror, luckor med profilerade fronter, vita skåp, granitbänkskiva, grått stänkskydd och stänkskydd i travertin
Inspiration för klassiska kök, med rostfria vitvaror, luckor med profilerade fronter, vita skåp, granitbänkskiva, grått stänkskydd och stänkskydd i travertin

Featured in Period Homes Magazine, this kitchen is an example of working with the traditional elements of the existing Victorian Period home and within the existing footprint. The Custom cabinets recall the leaded glass windows in the main stair hall and front door.

Idéer för mycket stora vintage l-kök, med en rustik diskho, luckor med profilerade fronter, vita skåp, granitbänkskiva, beige stänkskydd, stänkskydd i sten, rostfria vitvaror, mörkt trägolv, en köksö och brunt golv
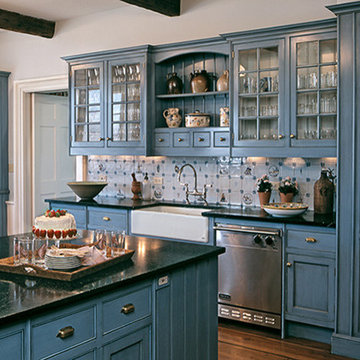
Horse Country Home
Idéer för att renovera ett vintage kök och matrum, med en rustik diskho, luckor med profilerade fronter, blå skåp, granitbänkskiva, flerfärgad stänkskydd, stänkskydd i glaskakel och rostfria vitvaror
Idéer för att renovera ett vintage kök och matrum, med en rustik diskho, luckor med profilerade fronter, blå skåp, granitbänkskiva, flerfärgad stänkskydd, stänkskydd i glaskakel och rostfria vitvaror
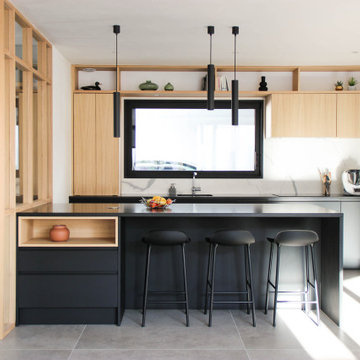
Inspiration för moderna svart kök med öppen planlösning, med luckor med profilerade fronter, granitbänkskiva, vitt stänkskydd och stänkskydd i marmor

Photo by David Livingston
Modern Update and Remodel
Exempel på ett avskilt, stort klassiskt grå grått u-kök, med luckor med profilerade fronter, vita skåp, granitbänkskiva, vitt stänkskydd, en köksö, en undermonterad diskho, stänkskydd i stickkakel, integrerade vitvaror, mellanmörkt trägolv och brunt golv
Exempel på ett avskilt, stort klassiskt grå grått u-kök, med luckor med profilerade fronter, vita skåp, granitbänkskiva, vitt stänkskydd, en köksö, en undermonterad diskho, stänkskydd i stickkakel, integrerade vitvaror, mellanmörkt trägolv och brunt golv

J. Weiland Photography-
Breathtaking Beauty and Luxurious Relaxation awaits in this Massive and Fabulous Mountain Retreat. The unparalleled Architectural Degree, Design & Style are credited to the Designer/Architect, Mr. Raymond W. Smith, https://www.facebook.com/Raymond-W-Smith-Residential-Designer-Inc-311235978898996/, the Interior Designs to Marina Semprevivo, and are an extent of the Home Owners Dreams and Lavish Good Tastes. Sitting atop a mountain side in the desirable gated-community of The Cliffs at Walnut Cove, https://cliffsliving.com/the-cliffs-at-walnut-cove, this Skytop Beauty reaches into the Sky and Invites the Stars to Shine upon it. Spanning over 6,000 SF, this Magnificent Estate is Graced with Soaring Ceilings, Stone Fireplace and Wall-to-Wall Windows in the Two-Story Great Room and provides a Haven for gazing at South Asheville’s view from multiple vantage points. Coffered ceilings, Intricate Stonework and Extensive Interior Stained Woodwork throughout adds Dimension to every Space. Multiple Outdoor Private Bedroom Balconies, Decks and Patios provide Residents and Guests with desired Spaciousness and Privacy similar to that of the Biltmore Estate, http://www.biltmore.com/visit. The Lovely Kitchen inspires Joy with High-End Custom Cabinetry and a Gorgeous Contrast of Colors. The Striking Beauty and Richness are created by the Stunning Dark-Colored Island Cabinetry, Light-Colored Perimeter Cabinetry, Refrigerator Door Panels, Exquisite Granite, Multiple Leveled Island and a Fun, Colorful Backsplash. The Vintage Bathroom creates Nostalgia with a Cast Iron Ball & Claw-Feet Slipper Tub, Old-Fashioned High Tank & Pull Toilet and Brick Herringbone Floor. Garden Tubs with Granite Surround and Custom Tile provide Peaceful Relaxation. Waterfall Trickles and Running Streams softly resound from the Outdoor Water Feature while the bench in the Landscape Garden calls you to sit down and relax a while.

Appliance Garage with retractable pocket doors. Wolf Steam oven below counter. Perimeter cabinet color is matched to Benjamin Moore Raccoon Hollow.
Photo Bruce Van Inwegen

Finecraft Contractors, Inc.
Soleimani Photography
Exempel på ett stort amerikanskt kök, med en undermonterad diskho, bruna skåp, granitbänkskiva, beige stänkskydd, stänkskydd i terrakottakakel, rostfria vitvaror, ljust trägolv, brunt golv och luckor med profilerade fronter
Exempel på ett stort amerikanskt kök, med en undermonterad diskho, bruna skåp, granitbänkskiva, beige stänkskydd, stänkskydd i terrakottakakel, rostfria vitvaror, ljust trägolv, brunt golv och luckor med profilerade fronter

On the wall that the dining room and the kitchen share, the cabinets are accessible from the dining room and from the kitchen and the pass through counter space is the perfect spot to lay out food for a family gathering. The wall cabinets with glass doors feature glass shelves and is lit from above so the light will filter all the way down.
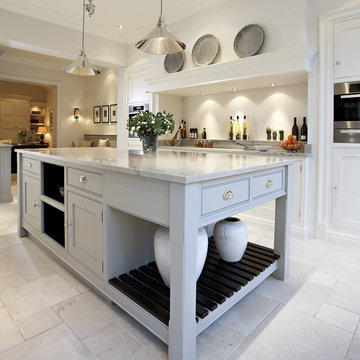
This bright and light shaker style kitchen is painted in bespoke Tom Howley paint colour; Chicory, the light Ivory Spice granite worktops and Mazzano Tumbled marble flooring create a heightened sense of space.
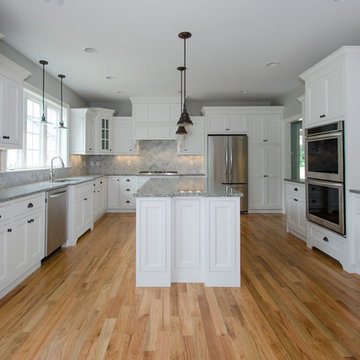
Klassisk inredning av ett mellanstort kök, med en undermonterad diskho, luckor med profilerade fronter, vita skåp, granitbänkskiva, grått stänkskydd, stänkskydd i stenkakel, rostfria vitvaror, ljust trägolv och en köksö

A classic Neptune kitchen, designed by Distinctly Living and built into a wonderful Carpenter Oak extension at a riverside house in Dartmouth, South Devon. Photo Styling Jan Cadle, Colin Cadle Photography
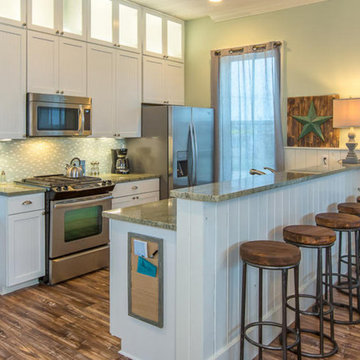
This kitchen has white Waypoint Cabinets with a Typhoon Green granite countertop. We used the Whirlpool Gold appliance package with a gas range.
Inredning av ett maritimt litet kök, med en undermonterad diskho, luckor med profilerade fronter, vita skåp, granitbänkskiva, grönt stänkskydd, glaspanel som stänkskydd, rostfria vitvaror, mellanmörkt trägolv och en halv köksö
Inredning av ett maritimt litet kök, med en undermonterad diskho, luckor med profilerade fronter, vita skåp, granitbänkskiva, grönt stänkskydd, glaspanel som stänkskydd, rostfria vitvaror, mellanmörkt trägolv och en halv köksö
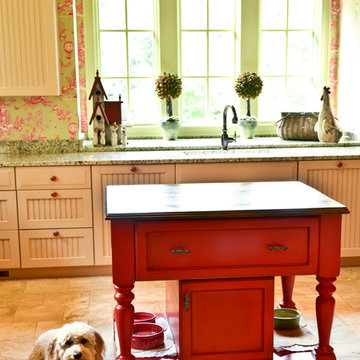
Sunny Rousette Photography
Inredning av ett klassiskt grön grönt kök, med beige skåp, luckor med profilerade fronter, granitbänkskiva, grönt stänkskydd, stänkskydd i sten, marmorgolv och en köksö
Inredning av ett klassiskt grön grönt kök, med beige skåp, luckor med profilerade fronter, granitbänkskiva, grönt stänkskydd, stänkskydd i sten, marmorgolv och en köksö
19 664 foton på kök, med luckor med profilerade fronter och granitbänkskiva
4