1 592 foton på kök, med luckor med profilerade fronter och grönt stänkskydd
Sortera efter:
Budget
Sortera efter:Populärt i dag
101 - 120 av 1 592 foton
Artikel 1 av 3
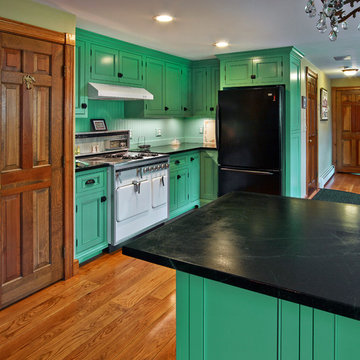
Welcome to this charming, high-style kitchen featuring Benjamin Moore paint in “everglades” to show off a one-of-a-kind look. How about that antique stove and drop-in sink? Those throw backs plus the shabby chic crystal chandeliers make this kitchen one of our all-time favorites. Soapstone counter tops provide a stunning contrast to the painted cabinetry. Inset doors with barrel hinges highlight the character of this CCW Custom remodel. Classic decorative ends polish the look as the beaded inside edge detail of the doors add depth and dimension. Blind corner storage makes good use of every inch as does the intelligently hidden double trash pullout. This alluring country design makes us want to pull up a stool at the counter and sip sweet tea from a mason jar.
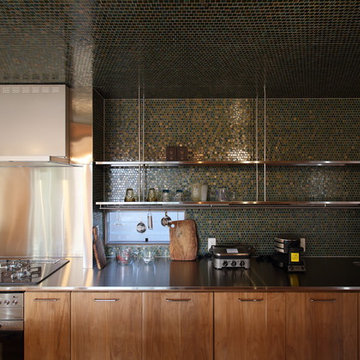
ヨーロッパの別荘のような住宅
Exempel på ett avskilt, mellanstort nordiskt brun linjärt brunt kök, med en integrerad diskho, luckor med profilerade fronter, skåp i mörkt trä, bänkskiva i rostfritt stål, grönt stänkskydd, stänkskydd i mosaik, rostfria vitvaror, mellanmörkt trägolv, en köksö och beiget golv
Exempel på ett avskilt, mellanstort nordiskt brun linjärt brunt kök, med en integrerad diskho, luckor med profilerade fronter, skåp i mörkt trä, bänkskiva i rostfritt stål, grönt stänkskydd, stänkskydd i mosaik, rostfria vitvaror, mellanmörkt trägolv, en köksö och beiget golv

Ocean inspiration is evident in the Seaside Retreats kitchen. The custom cabinets are painted a stormy blue and the back splash is a node to the ocean waves.
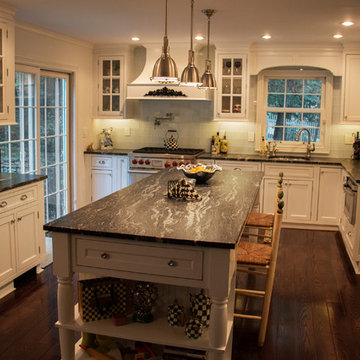
HM Photography
Featuring Dura Supreme Cabinetry
Foto på ett avskilt, mellanstort vintage u-kök, med en undermonterad diskho, luckor med profilerade fronter, vita skåp, granitbänkskiva, grönt stänkskydd, stänkskydd i glaskakel, rostfria vitvaror, mörkt trägolv och en köksö
Foto på ett avskilt, mellanstort vintage u-kök, med en undermonterad diskho, luckor med profilerade fronter, vita skåp, granitbänkskiva, grönt stänkskydd, stänkskydd i glaskakel, rostfria vitvaror, mörkt trägolv och en köksö
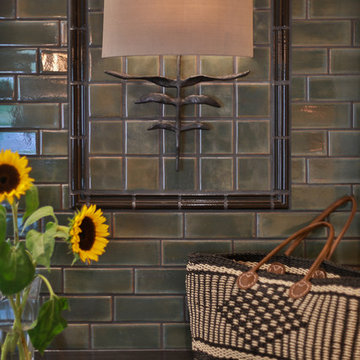
Victoria McHugh Photography
Lakeside Custom Cabinetry,LLC
Chris Hummel Construction
Vogler Metalwork & Design
A huge amount of functional storage space was designed into an otherwise small kitchen through the use of purpose built, custom cabinetry.
The homeowner knew exactly how she wanted to organize her kitchen tools. A knife drawer was specially made to fit her collection of knives. The open shelving on the range side serves as easy access to her cookware as well as a garbage pullout.
We were able to relocate and center the range and copper range hood made by Vogler Metalworks by removing a center island and replacing it with a honed black granite countertop peninsula. The subway tile backsplash on the sink wall is taken up to the soffit with the exception of dark bull nose used to frame the wall sconce made by Vaughn.
The kitchen also serves as an informal entryway from the lake and exterior brick patio so the homeowners were desperate to have a way to keep shoes from being scattered on the floor. We took an awkward corner and fitted it with custom built cabinetry that housed not only the family's shoes but kitty litter, dog leashes, car keys, sun hats, and lotions.
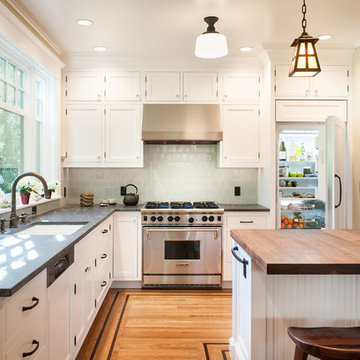
Bild på ett litet vintage kök, med en enkel diskho, luckor med profilerade fronter, vita skåp, bänkskiva i täljsten, grönt stänkskydd, stänkskydd i keramik, vita vitvaror, ljust trägolv och en köksö
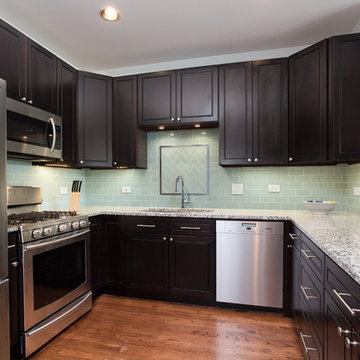
A fully renovated contemporary kitchen was given a fresh look with the addition of espresso-colored kitchen units, a mint green subway tile backsplash, Luna Pearl granite countertops, stainless steel appliances, hardware, and a pass-thru from the living room to the kitchen which provides an abundance of natural light.
Project designed by Skokie renovation firm, Chi Renovation & Design. They serve the Chicagoland area, and it's surrounding suburbs, with an emphasis on the North Side and North Shore. You'll find their work from the Loop through Lincoln Park, Skokie, Evanston, Wilmette, and all of the way up to Lake Forest.
For more about Chi Renovation & Design, click here: https://www.chirenovation.com/
To learn more about this project, click here: https://www.chirenovation.com/portfolio/wicker-park-kitchen/

The unique design challenge in this early 20th century Georgian Colonial was the complete disconnect of the kitchen to the rest of the home. In order to enter the kitchen, you were required to walk through a formal space. The homeowners wanted to connect the kitchen and garage through an informal area, which resulted in building an addition off the rear of the garage. This new space integrated a laundry room, mudroom and informal entry into the re-designed kitchen. Additionally, 25” was taken out of the oversized formal dining room and added to the kitchen. This gave the extra room necessary to make significant changes to the layout and traffic pattern in the kitchen.
By creating a large furniture style island to comfortably seat 3, possibilities were opened elsewhere on exterior walls. A spacious hearth was created to incorporate a 48” commercial range in the existing nook area. The space gained from the dining room allowed for a fully integrated refrigerator and microwave drawer. This created an “L” for prep and clean up with room for a small wine bar and pantry storage.
Many specialty items were used to create a warm beauty in this new room. Custom cabinetry with inset doors and a hand painted, glazed finish paired well with the gorgeous 3 ½” thick cherry island top. The granite was special ordered from Italy to coordinate with the hand made tile backsplash and limestone surrounding the stone hearth.
Beth Singer Photography
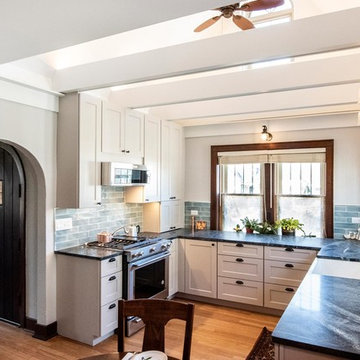
Woodland Cabinetry,
Liv Companies
Inredning av ett lantligt litet svart svart kök, med luckor med profilerade fronter, vita skåp, grönt stänkskydd och stänkskydd i keramik
Inredning av ett lantligt litet svart svart kök, med luckor med profilerade fronter, vita skåp, grönt stänkskydd och stänkskydd i keramik
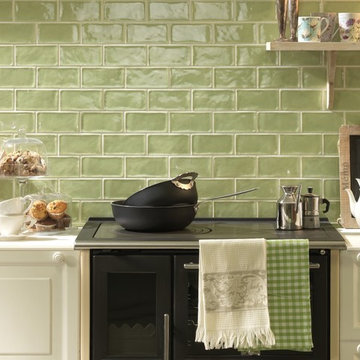
Küche im Landhausstil
Idéer för mellanstora lantliga linjära kök, med luckor med profilerade fronter, vita skåp, bänkskiva i kvarts, grönt stänkskydd, stänkskydd i keramik och svarta vitvaror
Idéer för mellanstora lantliga linjära kök, med luckor med profilerade fronter, vita skåp, bänkskiva i kvarts, grönt stänkskydd, stänkskydd i keramik och svarta vitvaror
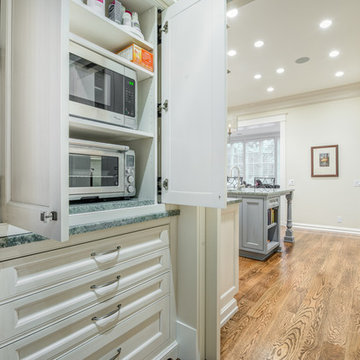
The traditional styled kitchen with WoodMode beaded inset cabinetry in Vintage Nordic White, Sub-Zero refrigerators, paneled Miele dishwashers, and a custom Vent-a-Hood. This kitchen is all about function and storage.
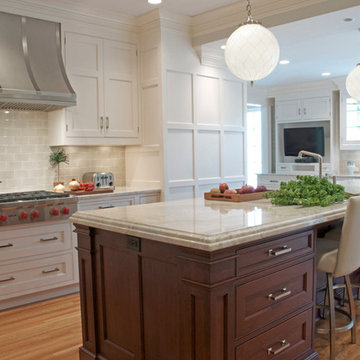
A spacious mid-country colonial revival in the Town of Greenwich, Fairfield County, CT features custom beaded inset door cabinetry in painted maple perimeter cabinetry and stained cherry island. Kitchen design and cabinetry by Studio Dearborn. Custom range hood designed by Studio Dearborn and fabricated by Rangecraft. Dulce de Vita quartzite countertops by Tri-Stone Marble. Rangetop and ovens by Wolf. Refrigerator by Subzero. Sorenson pendant lights by Remains Lighting. Backsplash tile by Vermeere, crackle glaze collection. Hardware by Hickory Hardware Studio collection. Photography c 2012 Sarah Robertson.
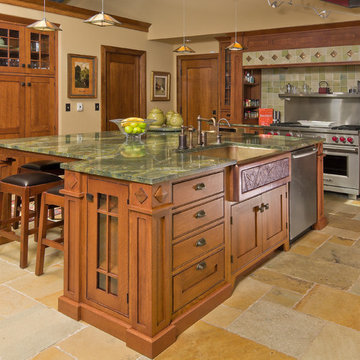
Designer, Shelley Goodrich Cummins, CKD. Beaded Inset construction, Quarter Sawn White Oak wood, Restoration finish. Hawks Photography, Tulsa, OK.
Inspiration för amerikanska kök, med luckor med profilerade fronter, en rustik diskho, skåp i mellenmörkt trä och grönt stänkskydd
Inspiration för amerikanska kök, med luckor med profilerade fronter, en rustik diskho, skåp i mellenmörkt trä och grönt stänkskydd
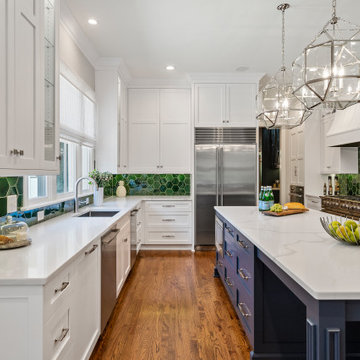
Luminous updated kitchen featuring Large Hexagons in 47 Vermont Pine
Idéer för att renovera ett stort vintage vit vitt kök, med en nedsänkt diskho, luckor med profilerade fronter, vita skåp, bänkskiva i kvartsit, grönt stänkskydd, stänkskydd i keramik, rostfria vitvaror, ljust trägolv, en köksö och brunt golv
Idéer för att renovera ett stort vintage vit vitt kök, med en nedsänkt diskho, luckor med profilerade fronter, vita skåp, bänkskiva i kvartsit, grönt stänkskydd, stänkskydd i keramik, rostfria vitvaror, ljust trägolv, en köksö och brunt golv
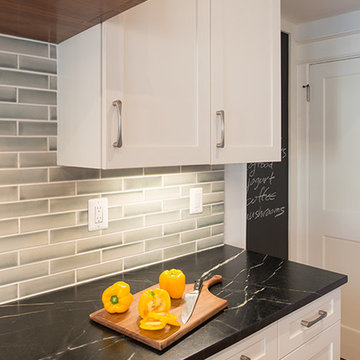
Washington DC Wardman Refined Industrial Kitchen
Design by #MeghanBrowne4JenniferGilmer
http://www.gilmerkitchens.com/
Photography by John Cole
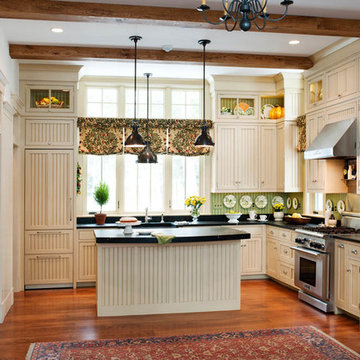
Bild på ett mellanstort vintage kök, med luckor med profilerade fronter, vita skåp, bänkskiva i täljsten, grönt stänkskydd, stänkskydd i trä, rostfria vitvaror, mellanmörkt trägolv, en köksö och brunt golv
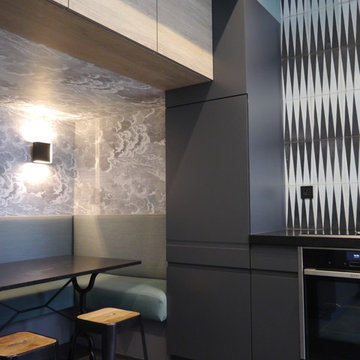
alcove, banquette cuisine
Idéer för avskilda, små funkis u-kök, med en integrerad diskho, luckor med profilerade fronter, grå skåp, granitbänkskiva, grönt stänkskydd, stänkskydd i cementkakel, rostfria vitvaror och klinkergolv i keramik
Idéer för avskilda, små funkis u-kök, med en integrerad diskho, luckor med profilerade fronter, grå skåp, granitbänkskiva, grönt stänkskydd, stänkskydd i cementkakel, rostfria vitvaror och klinkergolv i keramik
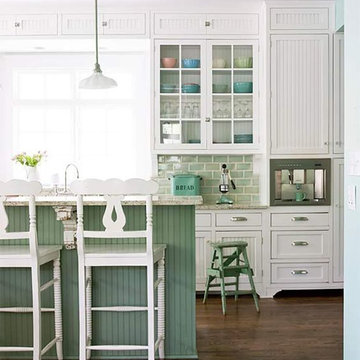
We love this charming farmhouse-styled kitchen. From the green kitchen island and subway tile backsplash to the beadboard cabinetry, the space is oozing with character!
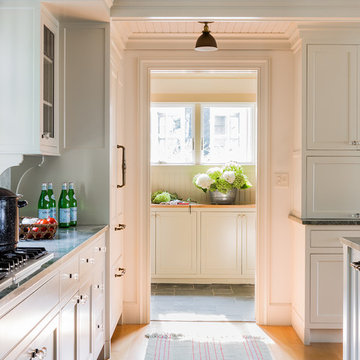
Michael J. Lee Photography
Idéer för ett klassiskt kök och matrum, med en undermonterad diskho, luckor med profilerade fronter, vita skåp, granitbänkskiva, grönt stänkskydd, stänkskydd i glaskakel, rostfria vitvaror, ljust trägolv och en köksö
Idéer för ett klassiskt kök och matrum, med en undermonterad diskho, luckor med profilerade fronter, vita skåp, granitbänkskiva, grönt stänkskydd, stänkskydd i glaskakel, rostfria vitvaror, ljust trägolv och en köksö
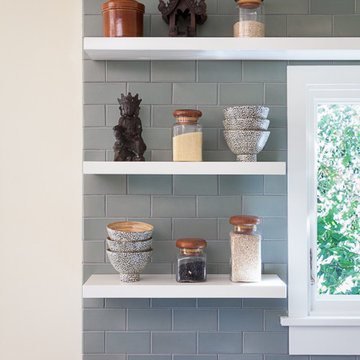
After a house fire destroyed much of the interior of this SE Portland home, the owners took the opportunity to upgrade the kitchen. The result is a clean-lined, but historically sensitive renovation of this Craftsman home.
Photo: Anna M. Campbell
Photo: Anna M. Campbell
1 592 foton på kök, med luckor med profilerade fronter och grönt stänkskydd
6