1 063 foton på kök, med luckor med profilerade fronter och kalkstensgolv
Sortera efter:
Budget
Sortera efter:Populärt i dag
101 - 120 av 1 063 foton
Artikel 1 av 3
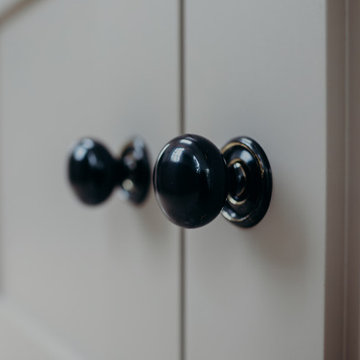
Inredning av ett lantligt stort vit vitt kök, med en nedsänkt diskho, luckor med profilerade fronter, marmorbänkskiva, vitt stänkskydd, stänkskydd i marmor, rostfria vitvaror, kalkstensgolv, en köksö och beiget golv
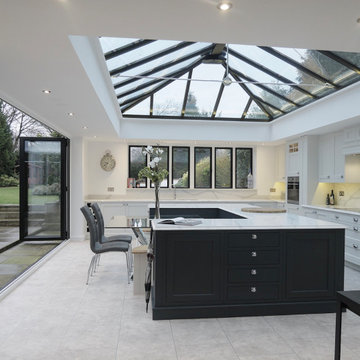
Idéer för att renovera ett mycket stort vintage vit vitt kök och matrum, med en integrerad diskho, luckor med profilerade fronter, blå skåp, marmorbänkskiva, vitt stänkskydd, stänkskydd i marmor, rostfria vitvaror, kalkstensgolv, en köksö och grått golv
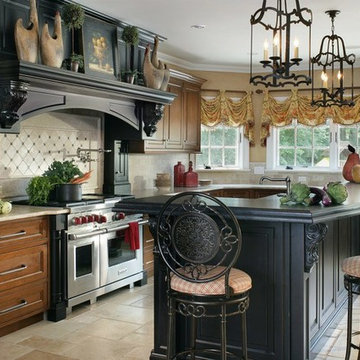
Peter Rymwid
Inspiration för ett vintage kök, med luckor med profilerade fronter, bänkskiva i kalksten och kalkstensgolv
Inspiration för ett vintage kök, med luckor med profilerade fronter, bänkskiva i kalksten och kalkstensgolv
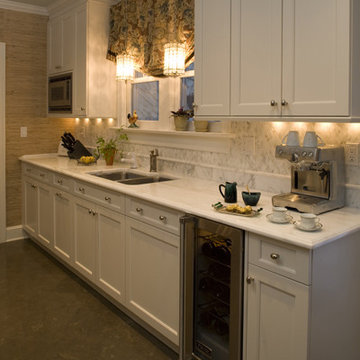
This kitchen features our Calacatta Gold in the diamond pattern and honed Lagos Azul on the floor.
Designed by Cami Weinstein Interior Design
Inspiration för ett avskilt, litet vintage parallellkök, med en integrerad diskho, luckor med profilerade fronter, vita skåp, grått stänkskydd, rostfria vitvaror och kalkstensgolv
Inspiration för ett avskilt, litet vintage parallellkök, med en integrerad diskho, luckor med profilerade fronter, vita skåp, grått stänkskydd, rostfria vitvaror och kalkstensgolv
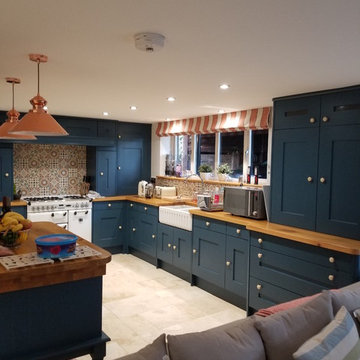
Beautiful and Bright Family Kitchen Full Remodel for a Bustling Family of Four!
Inredning av ett eklektiskt stort brun brunt kök, med en rustik diskho, luckor med profilerade fronter, blå skåp, träbänkskiva, flerfärgad stänkskydd, stänkskydd i mosaik, vita vitvaror, kalkstensgolv, en köksö och beiget golv
Inredning av ett eklektiskt stort brun brunt kök, med en rustik diskho, luckor med profilerade fronter, blå skåp, träbänkskiva, flerfärgad stänkskydd, stänkskydd i mosaik, vita vitvaror, kalkstensgolv, en köksö och beiget golv
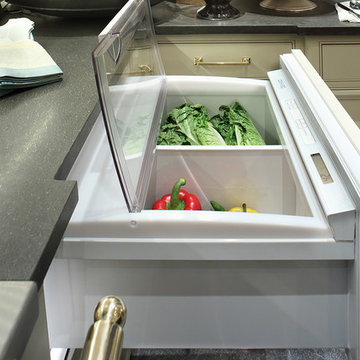
Subzero refrigerator keeps vegetables crisp.
Klassisk inredning av ett stort kök, med en undermonterad diskho, luckor med profilerade fronter, vita skåp, granitbänkskiva, vitt stänkskydd, rostfria vitvaror och kalkstensgolv
Klassisk inredning av ett stort kök, med en undermonterad diskho, luckor med profilerade fronter, vita skåp, granitbänkskiva, vitt stänkskydd, rostfria vitvaror och kalkstensgolv
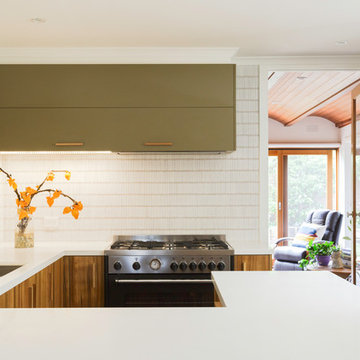
Idéer för att renovera ett stort funkis vit vitt kök, med en nedsänkt diskho, luckor med profilerade fronter, gröna skåp, bänkskiva i koppar, vitt stänkskydd, stänkskydd i tunnelbanekakel, rostfria vitvaror, kalkstensgolv och en köksö
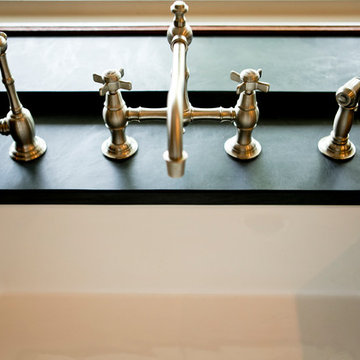
Idéer för att renovera ett avskilt, mellanstort vintage u-kök, med en rustik diskho, luckor med profilerade fronter, gröna skåp, bänkskiva i täljsten, beige stänkskydd, stänkskydd i keramik, rostfria vitvaror, kalkstensgolv, en köksö och brunt golv
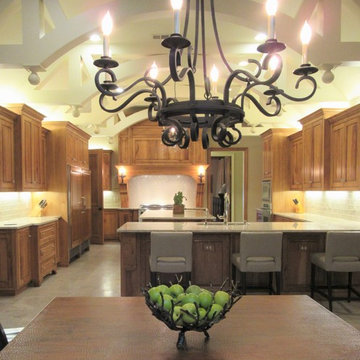
My client called me in for a "Design Perspective". She hated her floors and wanted my professional opinion. I questioned whether I should be brutally honest, and her response was "absolutely". Then truth be told, "your countertops bother me more than your floors". My client has a stunningly beautiful home and her countertops were not in "the same league". So the project scope expanded from new floors to include countertops, backsplash, plumbing fixtures and hardware. While we were at it, her overly froufrou corbels were updated along with dishwashers that "drove her crazy". Since there was plenty of "demo" in store, she elected to lower her breakfast bar to counter height at the same time to connect her nook more seamlessly with her kitchen.
The process: at our first slab warehouse stop, within ten minutes, we uncovered the most beautiful slabs of Taj Mahal ever. No need to keep looking. The slabs had perfect coloration and veining. So different from any other slab of Taj Mahal, it really ought to have its own name. Countertop selection was easy as was the subway and Arabesque backsplash tile. Polished chrome, with its blend of warm and cool tones, was the obvious choice for her plumbing fixture and hardware finish. Finding the right floor tile was what proved to be most challenging, but my client was up to the task. Several weeks of shopping and numerous samples hauled home led us to the perfect limestone.
Once her room was complete, better barstools were in order. Hancock and Moore with their huge assortment of leather colors and textures was our clear choice. The Ellie barstools selected embody the perfect blend of form and comfort.
Her new limestone flooring extends into her Butler's pantry, pool bath, powder bath and sewing room, so wait, there is still more to do.
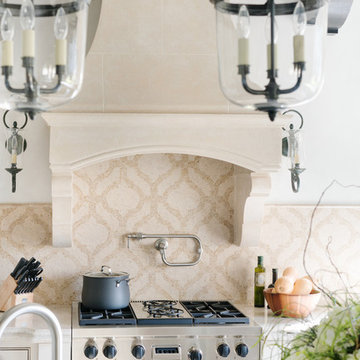
Gabriel Builders Showroom Kitchen with Subzero and Wolf appliances, island pendant lights, sconces by hood, and plaster walls. The kitchen is used for staff parties, wine and cheese community events, wedding events, and cooking demos
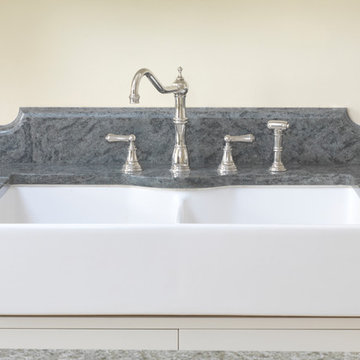
This kitchen was designed and made for a Georgian house near Bath. Tim Wood took inspiration from the original Georgian doors and paneling in the house, for the style of the kitchen and the pantry. From the outset the client dreamed of having a traditional cream Aga, complemented by high-tech appliances.
This is a classic English country kitchen with a modern twist. The island furniture had a Verde Savannah granite top and the other kitchen worktops were in Rain Forest Green granite. There are handmade basket drawers to the left of the Aga and glass shelving in a number of the wall cupboards for storage and display. There are two full size specially made stainless steel pull out bins behind the cupboard doors within the island unit. A double French farmhouse sink and a separate sink within the island unit cover all food preparation needs. The island sink has a mounted Zip tap for the convenience of boiling water and filtered refrigerated water.
But despite its homely qualities, the kitchen is packed with top-spec appliances behind the cabinetry doors. There are two large fridge freezers featuring icemakers and motorised shelves that move up and down for improved access, in addition to a wine fridge with individually controlled zones for red and white wines. These are teamed with two super-quiet dishwashers that boast 30-minute quick washes, a 1000W microwave with grill, and a steam oven with various moisture settings.
The steam oven provides a restaurant quality of food, as you can adjust moisture and temperature levels to achieve magnificent flavours whilst retaining most of the nutrients, including minerals and vitamins.
Designed, made and photographed by Tim Wood
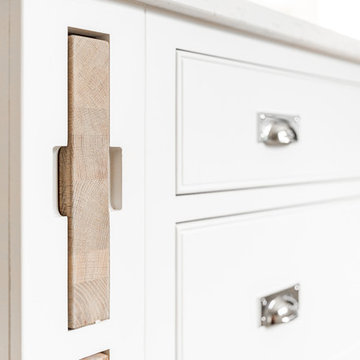
We've been really looking forward to sharing our first kitchen, we’ve designed and installed a couple more now too, but this one will always be extra special for being our first one! Connie our kitchen designer takes your wish-list and kitchen dreams and listens to how your household works to make sure the kitchen is perfect for you and most importantly feels like home. The skill and passion of our fitting team led by Chris ensures that everything is finished exactly as you would like. The only thing we can’t promise is a dog friend like the beautiful Belle here who calls this kitchen home. This is the @neptunehomeofficial Chichester kitchen. Thanks to @carolinebridgesphotograhy for the photos.
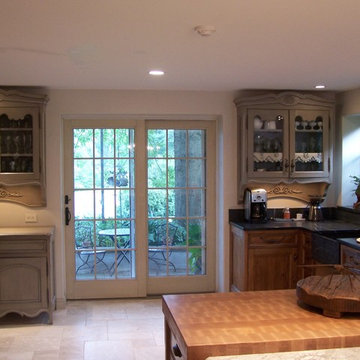
custom designed cabinetry, hand-painted food pantry, hand-painted cabinets, hand-painted hutch, faux finish, antiquing, distressed furniture, french style furniture
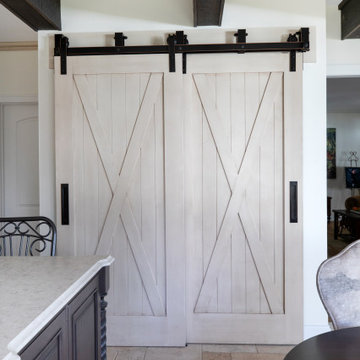
Keeping all the warmth and tradition of this cottage in the newly renovated space.
Bild på ett mellanstort vintage vit vitt kök, med en rustik diskho, luckor med profilerade fronter, skåp i slitet trä, bänkskiva i kvarts, beige stänkskydd, stänkskydd i kalk, integrerade vitvaror, kalkstensgolv, en köksö och beiget golv
Bild på ett mellanstort vintage vit vitt kök, med en rustik diskho, luckor med profilerade fronter, skåp i slitet trä, bänkskiva i kvarts, beige stänkskydd, stänkskydd i kalk, integrerade vitvaror, kalkstensgolv, en köksö och beiget golv
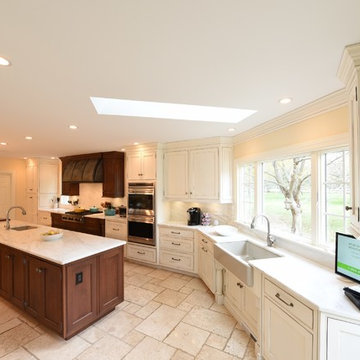
breakfast area of the kitchen, with custom table opposite. The cherry wood counter of the hutch pulls out to create additional serving space, dining room entry on right. Beadboard is repeated element at the banquette and in the home office/mudroom.
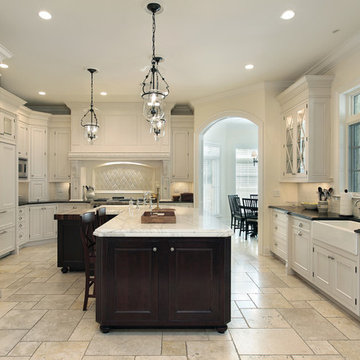
Bild på ett stort vintage kök, med en rustik diskho, luckor med profilerade fronter, vita skåp, marmorbänkskiva, vitt stänkskydd, stänkskydd i tunnelbanekakel, integrerade vitvaror, kalkstensgolv, en köksö och beiget golv
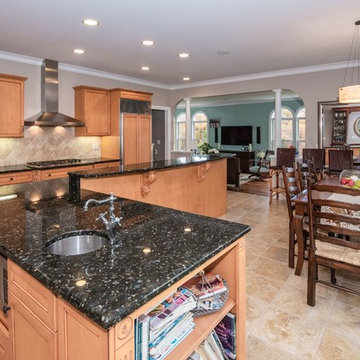
Large open concept kitchen with extensive l-shaped island table for entertaining. Kitchen opens to the dining room area and looks out to the living room for an open feel.
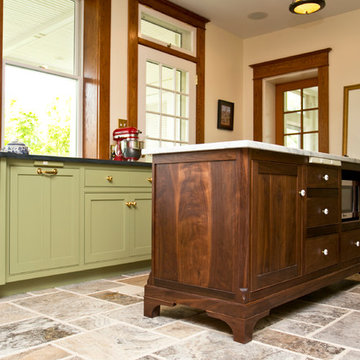
Inspiration för ett avskilt, mellanstort vintage u-kök, med en rustik diskho, luckor med profilerade fronter, gröna skåp, bänkskiva i täljsten, beige stänkskydd, stänkskydd i keramik, rostfria vitvaror, kalkstensgolv, en köksö och brunt golv
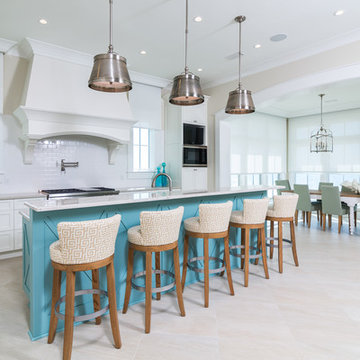
Greg Reigler
Exempel på ett stort maritimt kök, med en undermonterad diskho, luckor med profilerade fronter, vita skåp, granitbänkskiva, vitt stänkskydd, stänkskydd i porslinskakel, integrerade vitvaror, en köksö och kalkstensgolv
Exempel på ett stort maritimt kök, med en undermonterad diskho, luckor med profilerade fronter, vita skåp, granitbänkskiva, vitt stänkskydd, stänkskydd i porslinskakel, integrerade vitvaror, en köksö och kalkstensgolv
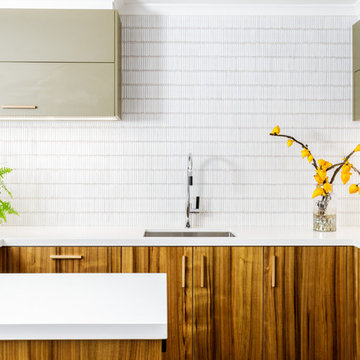
Modern inredning av ett stort vit vitt kök, med en nedsänkt diskho, luckor med profilerade fronter, gröna skåp, bänkskiva i koppar, vitt stänkskydd, stänkskydd i tunnelbanekakel, rostfria vitvaror, kalkstensgolv och en köksö
1 063 foton på kök, med luckor med profilerade fronter och kalkstensgolv
6