7 261 foton på kök, med luckor med profilerade fronter och klinkergolv i keramik
Sortera efter:
Budget
Sortera efter:Populärt i dag
121 - 140 av 7 261 foton
Artikel 1 av 3
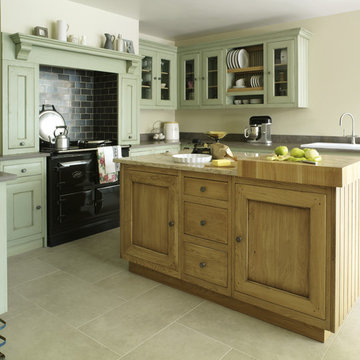
As kitchens grew larger throughout the 20th century to accommodate new inventions such as automatic washing machines, and smaller rooms like sculleries and larders were incorporated into the kitchen itself, a greater emphasis on utility and function ensued. In the post-war world the urge for a bright new future also made the most of new materials like plastic laminates which changed the face of kitchens in Europe for years to come. We wanted to reverse this trend and introduce a warmer and more liveable kitchen designed around our lifestyles. Bastide was born from this demand for beauty with utility; combining form and function with a continental twist.
Capturing the simplicity and charm of a country kitchen, Bastide is timeless, robust and built for a lifetime at the heart of your home, by applying heritage ideas to modern culture.
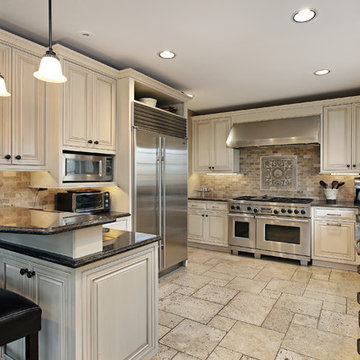
This a gorgeous remodeled galley kitchen design with off-white cabinets and marble counter tops. This design creates a great use of space by adding a raised bar for in-kitchen dining.
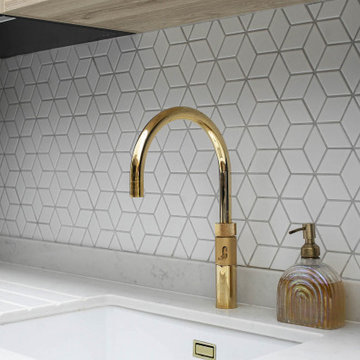
For our latest project – a navy blue and oak kitchen - artistry meets practicality to ensure a contemporary space which offers true ‘wow factor’. Embracing the timeless appeal of Matt lacquer RAL 5004 Black Blue, seamlessly paired with the warmth of Syncroface Oak, this kitchen design features a Marbled White Quartz worktop.
To bring balance to the space, we combined open and closed shelving, striking a perfect equilibrium between accessible display and discreet storage. The art of wine appreciation finds its ideal abode with bottle storage nestled thoughtfully beneath the cosy coffee nook. The cross-reeded glass cabinet door crowning the coffee nook shelf is a nod to classic elegance and modern style.
Functionality and convenience merge seamlessly with the inclusion of the innovative Quooker tap, providing instant boiling water, when required. As our clients prepare their meals, the geometric backsplash adds a delightful visual accent.
We cleverly incorporate a hidden sink for a clutter-free countertop, maintaining the kitchen's seamless aesthetic while ensuring the workspace stays neat and organised. The addition of wooden cabinet door handles further enhances the natural charm of this contemporary kitchen, creating a tactile and inviting environment for every cooking adventure.
This latest project is a testament to our dedication to creating kitchens that lie at the intersection of form and function. Feeling inspired by our latest kitchen design? Discover more on our projects page.

Une maison de maître du XIXème, entièrement rénovée, aménagée et décorée pour démarrer une nouvelle vie. Le RDC est repensé avec de nouveaux espaces de vie et une belle cuisine ouverte ainsi qu’un bureau indépendant. Aux étages, six chambres sont aménagées et optimisées avec deux salles de bains très graphiques. Le tout en parfaite harmonie et dans un style naturellement chic.
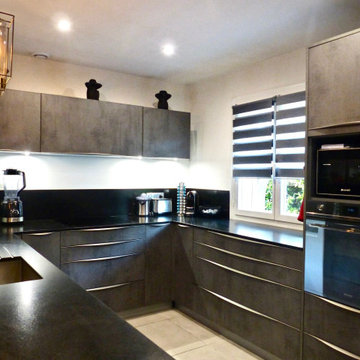
Idéer för att renovera ett stort industriellt svart svart kök, med en undermonterad diskho, luckor med profilerade fronter, grå skåp, granitbänkskiva, svart stänkskydd, stänkskydd i marmor, integrerade vitvaror, klinkergolv i keramik och beiget golv
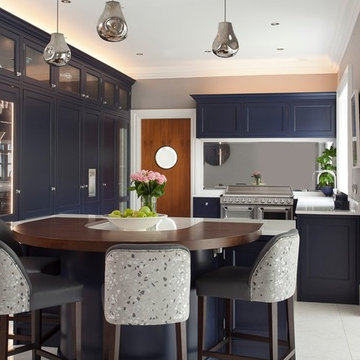
Classical kitchen with Navy hand painted finish with Silestone quartz work surfaces & mirror splash back
Inspiration för stora klassiska vitt kök, med en rustik diskho, luckor med profilerade fronter, blå skåp, bänkskiva i kvartsit, stänkskydd med metallisk yta, spegel som stänkskydd, rostfria vitvaror, klinkergolv i keramik, en köksö och blått golv
Inspiration för stora klassiska vitt kök, med en rustik diskho, luckor med profilerade fronter, blå skåp, bänkskiva i kvartsit, stänkskydd med metallisk yta, spegel som stänkskydd, rostfria vitvaror, klinkergolv i keramik, en köksö och blått golv
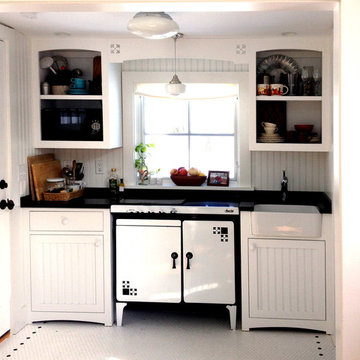
Farm House style mini-kitchen designed to compliment antique stove (carved in detail in valance matches stove details). Granite counter top with farm sink.
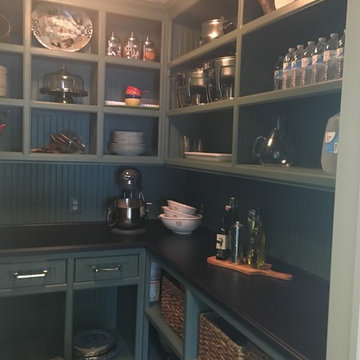
Custom walk-in pantry. Perfect spot for storing dry goods, appliances, cookbooks, and all of the not often used party essentials.
Cabinets and shelving crafted by Dick Lawrence and Production II ( http://production2.com ), flush mount from Circa Lighting ( https://www.circalighting.com. ) Farrow and Ball Green Smoke beadboard-paneled walls are among the many enviable features of this traditional pantry.
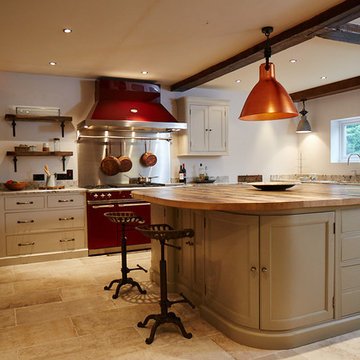
Photo Credits: Sean Knott
Klassisk inredning av ett stort kök, med en undermonterad diskho, luckor med profilerade fronter, beige skåp, träbänkskiva, grått stänkskydd, stänkskydd i metallkakel, färgglada vitvaror, klinkergolv i keramik, en köksö och beiget golv
Klassisk inredning av ett stort kök, med en undermonterad diskho, luckor med profilerade fronter, beige skåp, träbänkskiva, grått stänkskydd, stänkskydd i metallkakel, färgglada vitvaror, klinkergolv i keramik, en köksö och beiget golv
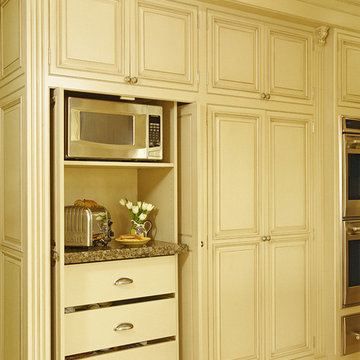
This stately Tudor, located in Bloomfield Hills needed a kitchen that reflected the grandeur of the exterior architecture. Plato Woodwork custom cabinetry was the client's first choice and she was immediately drawn to the subtle amenities like carved turnings, corbels and hand-applied glaze. The coffered ceiling over the island gave additional warmth to the room. Choosing Subzero and Wolf appliances that could be completely integrated was key to the design.
Beth Singer Photography
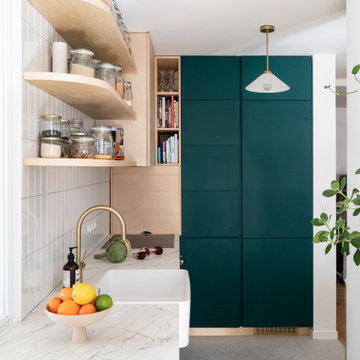
Idéer för mellanstora funkis vitt kök, med en enkel diskho, luckor med profilerade fronter, gröna skåp, marmorbänkskiva, vitt stänkskydd, stänkskydd i porslinskakel, integrerade vitvaror, klinkergolv i keramik, en köksö och grått golv
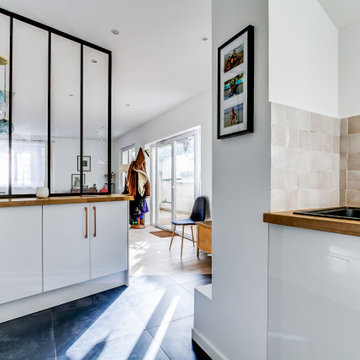
Changement de la cuisine : sol, meubles et crédence
Installation d'une verrière
Inspiration för stora moderna beige kök, med en enkel diskho, luckor med profilerade fronter, vita skåp, träbänkskiva, rosa stänkskydd, stänkskydd i terrakottakakel, rostfria vitvaror, klinkergolv i keramik och blått golv
Inspiration för stora moderna beige kök, med en enkel diskho, luckor med profilerade fronter, vita skåp, träbänkskiva, rosa stänkskydd, stänkskydd i terrakottakakel, rostfria vitvaror, klinkergolv i keramik och blått golv
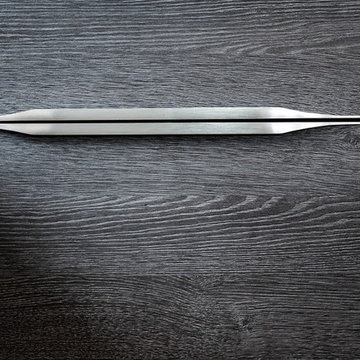
Photographe Lofti DAKHLI
Modern inredning av ett mellanstort grå grått kök, med en integrerad diskho, luckor med profilerade fronter, skåp i mörkt trä, bänkskiva i rostfritt stål, rostfria vitvaror, klinkergolv i keramik, en köksö och beiget golv
Modern inredning av ett mellanstort grå grått kök, med en integrerad diskho, luckor med profilerade fronter, skåp i mörkt trä, bänkskiva i rostfritt stål, rostfria vitvaror, klinkergolv i keramik, en köksö och beiget golv
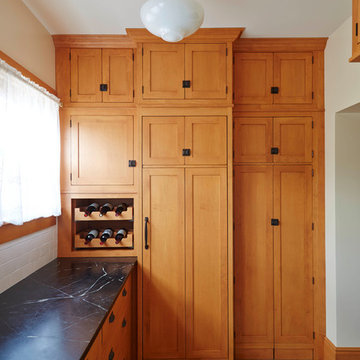
Exempel på ett mycket stort 50 tals svart svart kök, med en rustik diskho, luckor med profilerade fronter, skåp i mellenmörkt trä, granitbänkskiva, svart stänkskydd, klinkergolv i keramik och flerfärgat golv
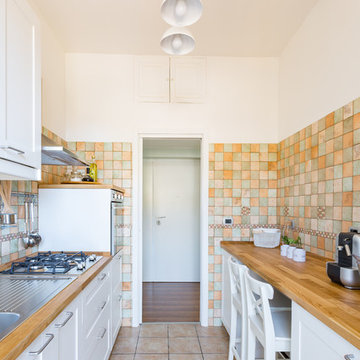
Stefano Corso & Francesca Maiolino
Idéer för avskilda, mellanstora medelhavsstil parallellkök, med en nedsänkt diskho, luckor med profilerade fronter, vita skåp, träbänkskiva, flerfärgad stänkskydd, stänkskydd i keramik, klinkergolv i keramik, rostfria vitvaror och beiget golv
Idéer för avskilda, mellanstora medelhavsstil parallellkök, med en nedsänkt diskho, luckor med profilerade fronter, vita skåp, träbänkskiva, flerfärgad stänkskydd, stänkskydd i keramik, klinkergolv i keramik, rostfria vitvaror och beiget golv
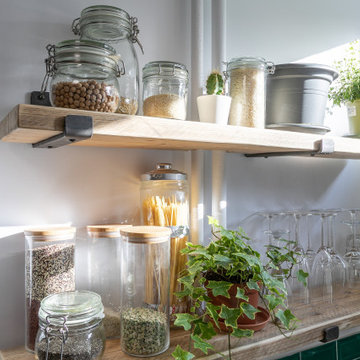
La rénovation de cette cuisine a été travaillée en tenant compte des envies de mes clients et des différentes contraintes techniques.
La cuisine devait rester fonctionnelle et agréable mais aussi apporter un maximum de rangement bien qu'il ne fût pas possible de placer des caissons en zone haute.
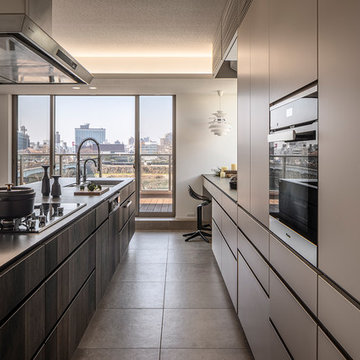
Idéer för funkis linjära svart kök med öppen planlösning, med en undermonterad diskho, luckor med profilerade fronter, skåp i mörkt trä, rostfria vitvaror, klinkergolv i keramik, en köksö och grått golv
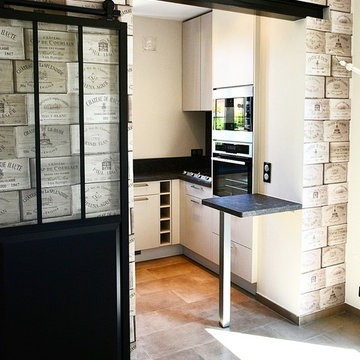
Rénovation complète du RDC et de la montée d'escalier d'une maison située à Chatillon dans les Hauts de Seine, dans un mélange de style industriel, campagnard et moderne.
Ouverture de la cuisine sur la salle à manger avec mise en place d'une structure de renfort en IPN teintée noir en harmonie avec les portes verrières industrielles coulissantes le tout sur un mur de cagettes de vins.
Derrière cette ouverture, nous avons conçu une cuisine moderne Darty entièrement sur mesure
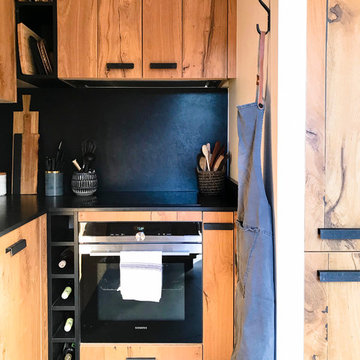
Marianne Meyer
Idéer för små rustika svart kök, med en undermonterad diskho, luckor med profilerade fronter, skåp i ljust trä, svart stänkskydd, svarta vitvaror, klinkergolv i keramik och grått golv
Idéer för små rustika svart kök, med en undermonterad diskho, luckor med profilerade fronter, skåp i ljust trä, svart stänkskydd, svarta vitvaror, klinkergolv i keramik och grått golv
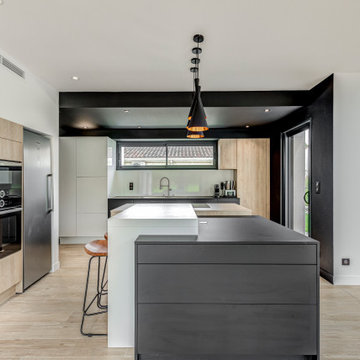
Sublime cuisine avec différents matériaux. Ilôt central avec table de cuisson et hotte intégrée au plan de travail. Espace bar sur le côté et éléments de cuisine permettant d'encastrer les appareils électroménager.
7 261 foton på kök, med luckor med profilerade fronter och klinkergolv i keramik
7