113 foton på kök, med luckor med profilerade fronter och korkgolv
Sortera efter:
Budget
Sortera efter:Populärt i dag
81 - 100 av 113 foton
Artikel 1 av 3
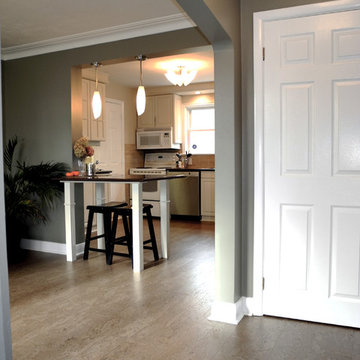
Kitchen Renovation
Exempel på ett avskilt, mellanstort modernt l-kök, med en undermonterad diskho, luckor med profilerade fronter, vita skåp, granitbänkskiva, brunt stänkskydd, stänkskydd i keramik, vita vitvaror, korkgolv och en halv köksö
Exempel på ett avskilt, mellanstort modernt l-kök, med en undermonterad diskho, luckor med profilerade fronter, vita skåp, granitbänkskiva, brunt stänkskydd, stänkskydd i keramik, vita vitvaror, korkgolv och en halv köksö
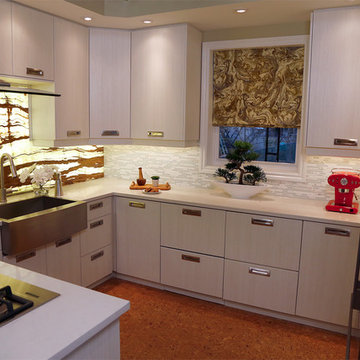
We created a regal kitchen space with plenty of cabinet space, state-of-the-art appliances, a stunning glass range hood, lots of spaces to store wine…and did we mention the LED lit, glowing onyx backsplash? Oh yeah, there’s that too! Designed and built by Paul Lafrance Design.
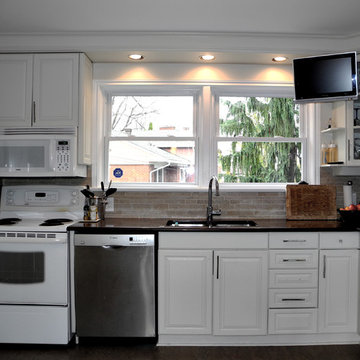
Kitchen Renovation
Exempel på ett avskilt, mellanstort modernt l-kök, med en undermonterad diskho, luckor med profilerade fronter, vita skåp, granitbänkskiva, brunt stänkskydd, stänkskydd i keramik, vita vitvaror, korkgolv och en halv köksö
Exempel på ett avskilt, mellanstort modernt l-kök, med en undermonterad diskho, luckor med profilerade fronter, vita skåp, granitbänkskiva, brunt stänkskydd, stänkskydd i keramik, vita vitvaror, korkgolv och en halv köksö
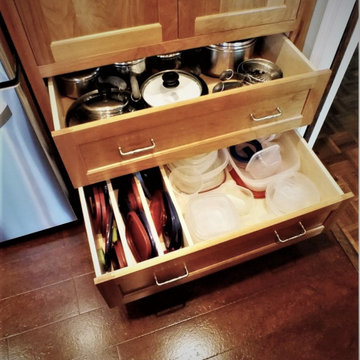
Idéer för ett stort klassiskt u-kök, med luckor med profilerade fronter, skåp i mellenmörkt trä, granitbänkskiva, blått stänkskydd, stänkskydd i stenkakel, rostfria vitvaror, korkgolv och en köksö
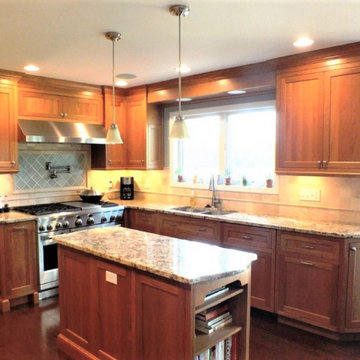
Idéer för ett stort klassiskt u-kök, med luckor med profilerade fronter, skåp i mellenmörkt trä, granitbänkskiva, blått stänkskydd, stänkskydd i stenkakel, rostfria vitvaror, korkgolv och en köksö
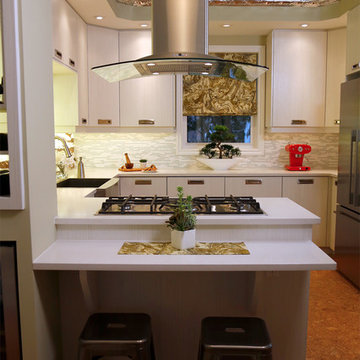
We created a regal kitchen space with plenty of cabinet space, state-of-the-art appliances, a stunning glass range hood, lots of spaces to store wine…and did we mention the LED lit, glowing onyx backsplash? Oh yeah, there’s that too! Designed and built by Paul Lafrance Design.
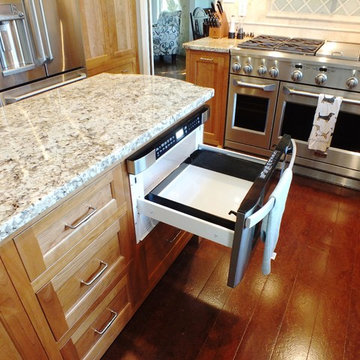
Exempel på ett stort klassiskt u-kök, med luckor med profilerade fronter, skåp i mellenmörkt trä, granitbänkskiva, blått stänkskydd, stänkskydd i stenkakel, rostfria vitvaror, korkgolv och en köksö
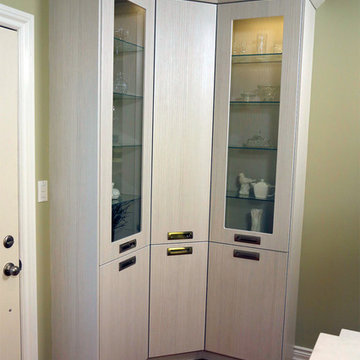
We created a regal kitchen space with plenty of cabinet space, state-of-the-art appliances, a stunning glass range hood, lots of spaces to store wine…and did we mention the LED lit, glowing onyx backsplash? Oh yeah, there’s that too! Designed and built by Paul Lafrance Design.
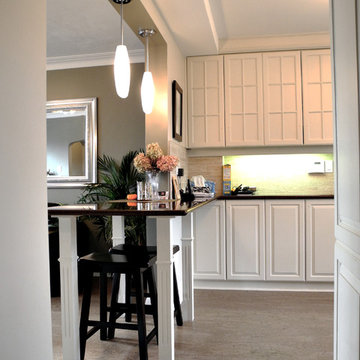
Kitchen Renovation
Foto på ett avskilt, mellanstort funkis l-kök, med en undermonterad diskho, luckor med profilerade fronter, vita skåp, granitbänkskiva, brunt stänkskydd, stänkskydd i keramik, vita vitvaror, korkgolv och en halv köksö
Foto på ett avskilt, mellanstort funkis l-kök, med en undermonterad diskho, luckor med profilerade fronter, vita skåp, granitbänkskiva, brunt stänkskydd, stänkskydd i keramik, vita vitvaror, korkgolv och en halv köksö
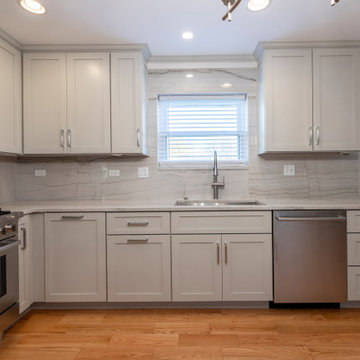
This calm transitional kitchen helped bring the homeowner's ideas to life in an elegant way! This kitchen concept made it possible for homeowners to have a more organized and functional space to enjoy.
The door-style cabinets are a lovely warm Ice Palisade from Candlelight, which stands out against the Cray shades quartz counters and backsplash.
To learn more about prestigious Home Design Inc., Please check our website: https://prestigioushomedesign.com/
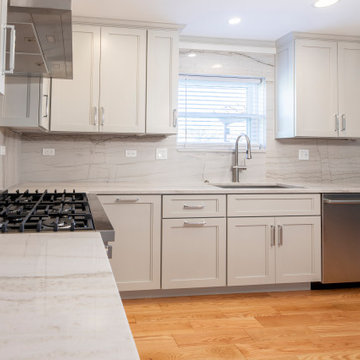
This calm transitional kitchen helped bring the homeowner's ideas to life in an elegant way! This kitchen concept made it possible for homeowners to have a more organized and functional space to enjoy.
The door-style cabinets are a lovely warm Ice Palisade from Candlelight, which stands out against the Cray shades quartz counters and backsplash.
To learn more about prestigious Home Design Inc., Please check our website: https://prestigioushomedesign.com/
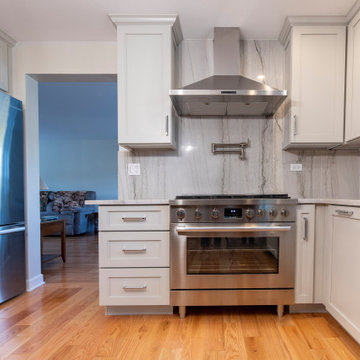
This calm transitional kitchen helped bring the homeowner's ideas to life in an elegant way! This kitchen concept made it possible for homeowners to have a more organized and functional space to enjoy.
The door-style cabinets are a lovely warm Ice Palisade from Candlelight, which stands out against the Cray shades quartz counters and backsplash.
To learn more about prestigious Home Design Inc., Please check our website: https://prestigioushomedesign.com/
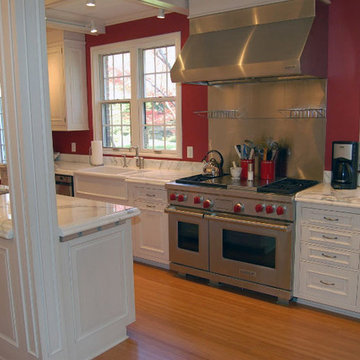
Idéer för att renovera ett avskilt lantligt parallellkök, med en rustik diskho, luckor med profilerade fronter, vita skåp, marmorbänkskiva, rostfria vitvaror, korkgolv och en köksö
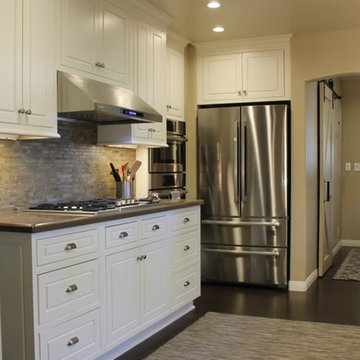
In planning the new kitchen layout, I realized that the location of the existing double ovens blocked the view from the dining room. I suggested locating the new microwave/oven unit to the existing alcove. It was a tight fit but it allows for counter space on either side of the cook top.
JRY & Co.
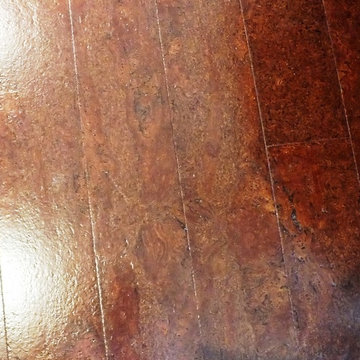
Idéer för ett stort klassiskt u-kök, med luckor med profilerade fronter, skåp i mellenmörkt trä, granitbänkskiva, stänkskydd i stenkakel, rostfria vitvaror, korkgolv och en köksö
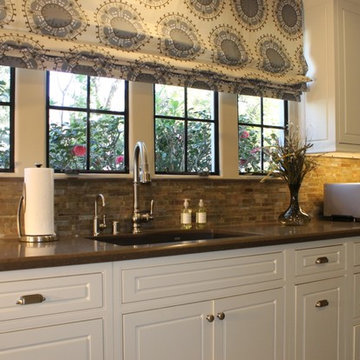
The existing metal windows were stripped of old paint and new glazing and hardware was installed to not detract from the home’s historical character. The sink is centered on the kitchen’s windows and we decide to keep it in this location. The new countertops are Caesarstone Wild Rice with a backsplash of Walker Zanger slate mosaic in a range of neutral shades. A custom frame of Caesarstone completes the backsplash design. The backsplash tile design is not broken up with outlets; this function is achieved with Legrand outlet track system, mounted above the back splash.
JRY & Co.
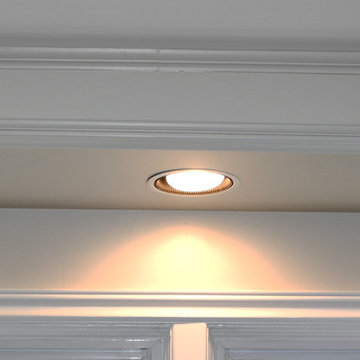
Kitchen Renovation
Idéer för ett avskilt, mellanstort modernt l-kök, med en undermonterad diskho, luckor med profilerade fronter, vita skåp, granitbänkskiva, brunt stänkskydd, stänkskydd i keramik, vita vitvaror, korkgolv och en halv köksö
Idéer för ett avskilt, mellanstort modernt l-kök, med en undermonterad diskho, luckor med profilerade fronter, vita skåp, granitbänkskiva, brunt stänkskydd, stänkskydd i keramik, vita vitvaror, korkgolv och en halv köksö
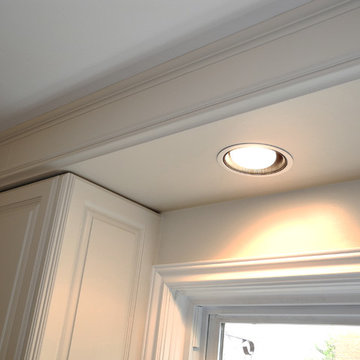
Kitchen Renovation
Foto på ett avskilt, mellanstort funkis l-kök, med en undermonterad diskho, luckor med profilerade fronter, vita skåp, granitbänkskiva, brunt stänkskydd, stänkskydd i keramik, vita vitvaror, korkgolv och en halv köksö
Foto på ett avskilt, mellanstort funkis l-kök, med en undermonterad diskho, luckor med profilerade fronter, vita skåp, granitbänkskiva, brunt stänkskydd, stänkskydd i keramik, vita vitvaror, korkgolv och en halv köksö
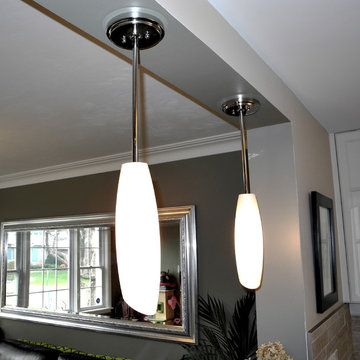
Kitchen Renovation
Modern inredning av ett avskilt, mellanstort l-kök, med en undermonterad diskho, luckor med profilerade fronter, vita skåp, granitbänkskiva, brunt stänkskydd, stänkskydd i keramik, vita vitvaror, korkgolv och en halv köksö
Modern inredning av ett avskilt, mellanstort l-kök, med en undermonterad diskho, luckor med profilerade fronter, vita skåp, granitbänkskiva, brunt stänkskydd, stänkskydd i keramik, vita vitvaror, korkgolv och en halv köksö
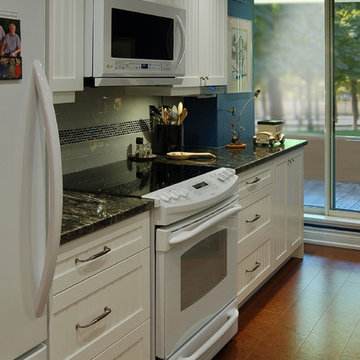
We gutted the condo's dated melamine kitchen and gave it a cozy cottage feel, with white beadboard cabinet fronts and bright blue accents. A dropped fluorescent ceiling was removes and replaced with LED recessed lighting that require a mere 3 " to install. Cork flooring in a saddle brown is easy on the knees and adds warm subtle texture. An interesting metallic granite countertop is complemented by a mother-of -pearl mosaic inlay in the backsplash. Subway tiles used for the rest of the backsplash are a hand-made version, with uneven edges adding still more texture.
Our revamped layout took over a good portion of the breakfast nook, but a small bistro table and stools serves the clients well. The bright blue accent wall sets off the clients' artwork and ties in with the rest of the suite. White appliances blend with the cabinetry and make the room look larger.
113 foton på kök, med luckor med profilerade fronter och korkgolv
5