17 952 foton på kök, med luckor med profilerade fronter och mellanmörkt trägolv
Sortera efter:
Budget
Sortera efter:Populärt i dag
241 - 260 av 17 952 foton
Artikel 1 av 3
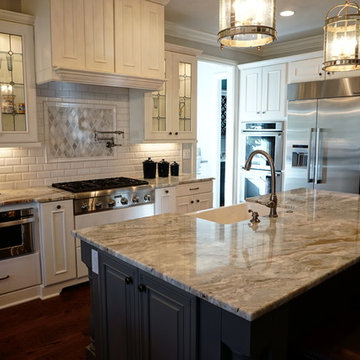
Inspiration för stora klassiska linjära kök och matrum, med en rustik diskho, luckor med profilerade fronter, vita skåp, marmorbänkskiva, vitt stänkskydd, stänkskydd i keramik, rostfria vitvaror, mellanmörkt trägolv och en köksö
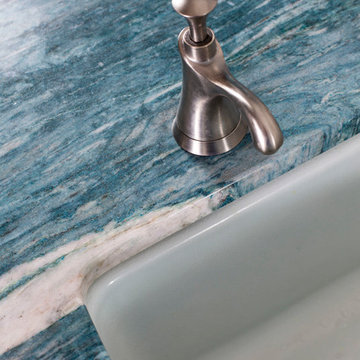
Jim Schmid Photography
Inspiration för ett mellanstort maritimt kök, med en undermonterad diskho, en köksö, luckor med profilerade fronter, vita skåp, marmorbänkskiva, vitt stänkskydd, stänkskydd i stenkakel, vita vitvaror och mellanmörkt trägolv
Inspiration för ett mellanstort maritimt kök, med en undermonterad diskho, en köksö, luckor med profilerade fronter, vita skåp, marmorbänkskiva, vitt stänkskydd, stänkskydd i stenkakel, vita vitvaror och mellanmörkt trägolv
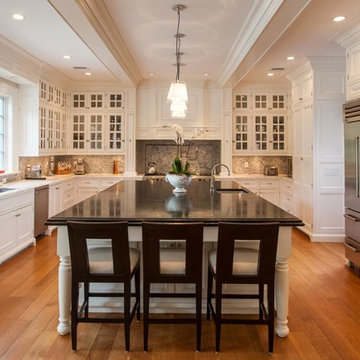
This is a Classic Greenwich Home, stone & clapboard with exquisite detailing throughout. The brick chimneys stand out as a distinguishing feature on the exterior. Aseries of formal rooms is complemented by a two-story great room and great kitchen. The knotty pine library stand in contrast to the crisp white walls throughout. Abundant sunlight pours through many oversize windows and French doors.
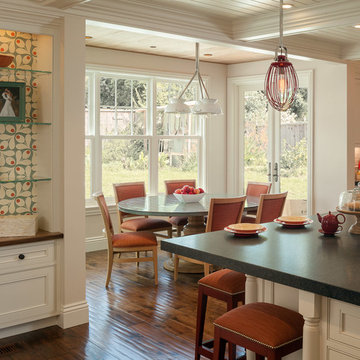
A view of the breakfast nook in an open concept kitchen. Pops of red on white. French doors lead to the backyard. Menlo Park, CA.
Scott Hargis Photography
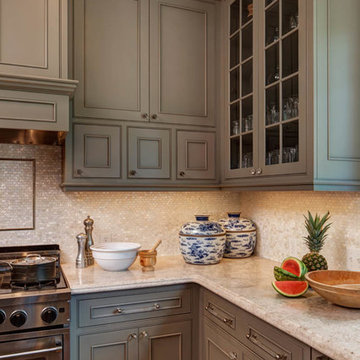
Blakely Photography
Inspiration för ett stort vintage kök, med en undermonterad diskho, luckor med profilerade fronter, grå skåp, granitbänkskiva, vitt stänkskydd, stänkskydd i mosaik, integrerade vitvaror, mellanmörkt trägolv och en köksö
Inspiration för ett stort vintage kök, med en undermonterad diskho, luckor med profilerade fronter, grå skåp, granitbänkskiva, vitt stänkskydd, stänkskydd i mosaik, integrerade vitvaror, mellanmörkt trägolv och en köksö

Warm hardwood floors keep the space grounded. The dark cherry island cabinets compliment the oil-rubbed bronze metal hood and the granite perimeter countertops while simple white subway backsplash tile with a pillowed edge creates a calming backdrop to help complete the look of this well-designed transitional kitchen. The homeowners bright glass accessories add a colorful finishing touch.
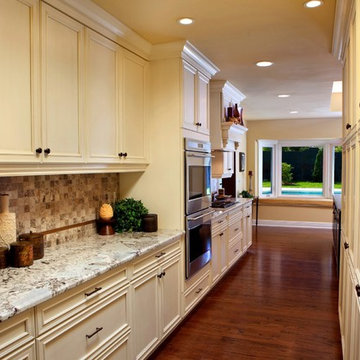
Idéer för mellanstora vintage kök, med granitbänkskiva, beige stänkskydd, rostfria vitvaror, mellanmörkt trägolv, luckor med profilerade fronter, vita skåp, stänkskydd i stenkakel och brunt golv
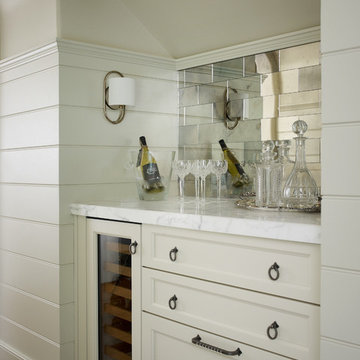
Emily Followill
Klassisk inredning av ett avskilt, mellanstort u-kök, med marmorbänkskiva, mellanmörkt trägolv, en rustik diskho, luckor med profilerade fronter, vita skåp, grått stänkskydd, stänkskydd i tunnelbanekakel, rostfria vitvaror, en köksö och brunt golv
Klassisk inredning av ett avskilt, mellanstort u-kök, med marmorbänkskiva, mellanmörkt trägolv, en rustik diskho, luckor med profilerade fronter, vita skåp, grått stänkskydd, stänkskydd i tunnelbanekakel, rostfria vitvaror, en köksö och brunt golv

As is the case with many older homes, the layout of this kitchen was slightly awkward. The Panageries team began this project by completely gutting the kitchen and reworking the entire layout. Stainless steel, Wolfe & Subzero appliances are situated to one side of the room, creating a much more practical space that is easy to maneuver when preparing meals.
We blended a light gray, Luce Di Luna quartzite countertop and Walker Zanger white, beveled subway tile backsplash with dark, charcoal cabinetry. The full inset doors and drawers feature polished nickel bin pulls and cut glass knobs. The small, upper doors sport restoration glass.
Photography by Fish Eye Studios
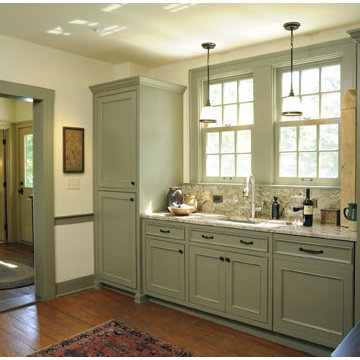
Whole house renovation by Ketron Custom Builders. Photography by Daniel Feldkamp.
Idéer för avskilda, mellanstora vintage kök, med en undermonterad diskho, luckor med profilerade fronter, gröna skåp, granitbänkskiva, stänkskydd i sten, integrerade vitvaror och mellanmörkt trägolv
Idéer för avskilda, mellanstora vintage kök, med en undermonterad diskho, luckor med profilerade fronter, gröna skåp, granitbänkskiva, stänkskydd i sten, integrerade vitvaror och mellanmörkt trägolv
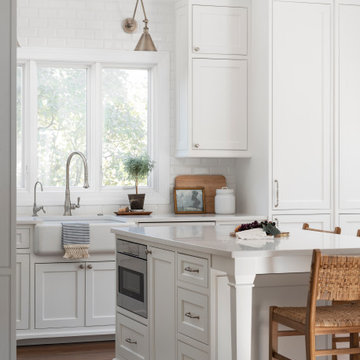
This home’s kitchen isn’t large and needed to somehow hold a mudroom area as the detached garage enters into the space. I carefully planned out all storage needs and we were able to add a wide, double door cabinet closet by the back door. The upper area holds coats and clutter. The lower doors have hooks and boot trays for backpacks and shoes. Paneling the Subzero fridge helps with softening the weight of the large appliance, as does the panel on the dishwasher. Little details like the skirt on the toe area and the beautiful hood and island posts make this smaller work space truly special!
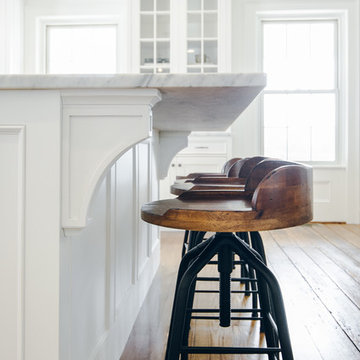
Photo: Vicki Bodine
Idéer för stora lantliga kök, med en rustik diskho, luckor med profilerade fronter, vita skåp, vitt stänkskydd, rostfria vitvaror, mellanmörkt trägolv, en köksö och marmorbänkskiva
Idéer för stora lantliga kök, med en rustik diskho, luckor med profilerade fronter, vita skåp, vitt stänkskydd, rostfria vitvaror, mellanmörkt trägolv, en köksö och marmorbänkskiva
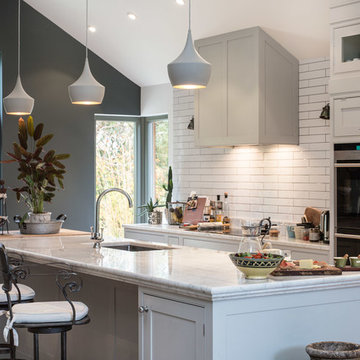
This is a beautiful kitchen I had the opportunity to photograph for Rhatigan & Hick. They do the coolest kitchens I have ever been in. I love the fact that the home owners are always so enthusiastic about the work these guys do. This is a little different as it is Gary Hicks Kitchen part of the duo.
With vaulted ceilings this kitchen started with the New York Loft Style extra tall book Case with hand draw glass fronted doors. The unit is 10ft tall and 10 ft wide.
Bespoke Solid Wood Cabinetry from the New York Loft Collection- handprinted in Little Green from the Colour Scales range, French Grey (Island and oven run) and French Grey Dark (bookcase) Work Surface in Carrara Marble.
Brian MacLochlainn www.BMLmedia.ie
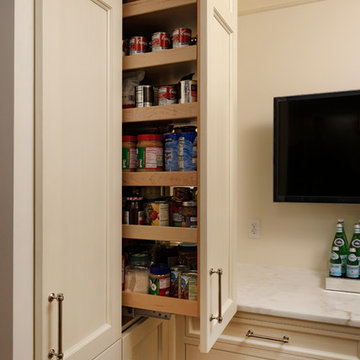
Alexandria, Virginia - Traditional - Classic White Kitchen Design by #JenniferGilmer. http://www.gilmerkitchens.com/ Photography by Bob Narod.
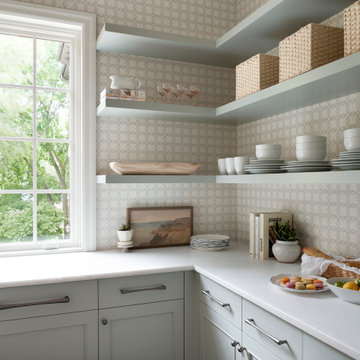
Pantry
Bild på ett stort vintage vit vitt skafferi, med luckor med profilerade fronter, blå skåp, marmorbänkskiva, vitt stänkskydd, stänkskydd i marmor, integrerade vitvaror och mellanmörkt trägolv
Bild på ett stort vintage vit vitt skafferi, med luckor med profilerade fronter, blå skåp, marmorbänkskiva, vitt stänkskydd, stänkskydd i marmor, integrerade vitvaror och mellanmörkt trägolv

Inredning av ett maritimt vit vitt skafferi, med en rustik diskho, luckor med profilerade fronter, vita skåp, marmorbänkskiva, vitt stänkskydd, stänkskydd i marmor, rostfria vitvaror, mellanmörkt trägolv, flera köksöar och brunt golv
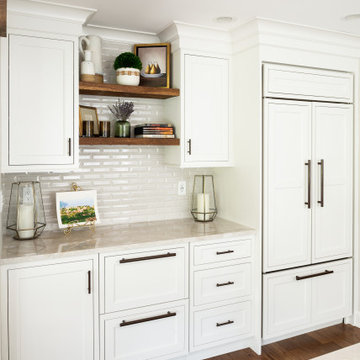
What was once a kitchen and dining area was enlarged to create an open floor plan including a large kitchen with seating for 5 plus a dining area and lounge area with fireplace. Instead of burying the beam in the ceiling, we decided to expose it and make it a feature in the space.
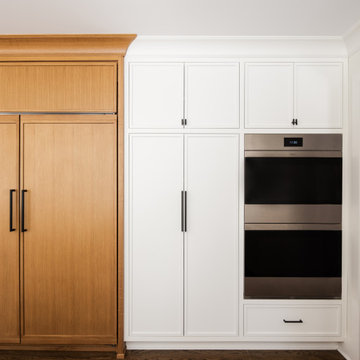
Klassisk inredning av ett mellanstort vit vitt kök, med en nedsänkt diskho, luckor med profilerade fronter, vita skåp, bänkskiva i koppar, vitt stänkskydd, stänkskydd i porslinskakel, mellanmörkt trägolv och en köksö
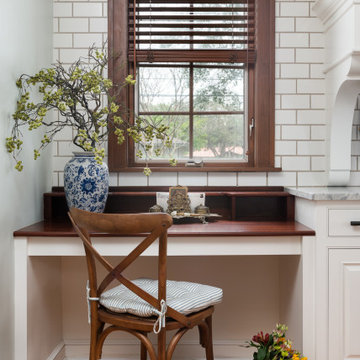
cozy desk
Inredning av ett amerikanskt avskilt, mellanstort vit vitt l-kök, med en undermonterad diskho, luckor med profilerade fronter, vita skåp, granitbänkskiva, vitt stänkskydd, stänkskydd i tunnelbanekakel, rostfria vitvaror, mellanmörkt trägolv, en köksö och brunt golv
Inredning av ett amerikanskt avskilt, mellanstort vit vitt l-kök, med en undermonterad diskho, luckor med profilerade fronter, vita skåp, granitbänkskiva, vitt stänkskydd, stänkskydd i tunnelbanekakel, rostfria vitvaror, mellanmörkt trägolv, en köksö och brunt golv
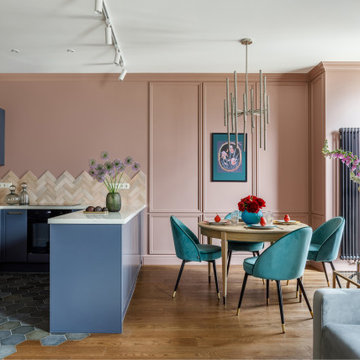
Работая над гостиной, мне хотелось создать не только привлекательную комнату, но и придать ей нотку солидности и достоинства. Цвет стен выбран приглушенный розовый. Текстиль идеально вписываются в общий интерьер, живые растения и настольные лампы, придают комнате ту самую изюминку. Обеденная зона стала любимым местом для всех членов семьи, где они собираются за завтраком и праздничным обедом.
17 952 foton på kök, med luckor med profilerade fronter och mellanmörkt trägolv
13