17 928 foton på kök, med luckor med profilerade fronter och mellanmörkt trägolv
Sortera efter:
Budget
Sortera efter:Populärt i dag
21 - 40 av 17 928 foton
Artikel 1 av 3

Homeowners aimed to bring the lovely outdoors into better view when they removed the two 90's dated columns that divided the kitchen from the family room and eat-in area. They also transformed the range wall when they added two wood encasement windows which frame the custom zinc hood and allow a soft light to penetrate the kitchen. Custom beaded inset cabinetry was designed with a busy family of 5 in mind. A coffee station hides behind the appliance garage, the paper towel holder is partially concealed in a rolling drawer and three custom pullout drawers with soft close hinges hold many items that would otherwise be located on the countertop or under the sink. A 48" Viking gas range took the place of a 30" electric cooktop and a Bosch microwave drawer is now located in the island to make space for the newly added beverage cooler. Due to size and budget constaints, we kept the basic footprint so every space was carefully planned for function and design. The family stayed true to their casual lifestyle with the black honed countertops but added a little bling with the rustic crystal chandelier, crystal prism arched sconces and calcutta gold herringbone backsplash. But the owner's favorite add was the custom island designed as an antique furniture piece with the essenza blue quartzite countertop cut with a demi-bull stepout. The kids can now sit at the ample sized counter and enjoy breakfast or finish homework in the comfortable cherry red swivel chairs which add a pop to the otherwise understated tones. This newly remodeled kitchen checked all the homeowner's desires.

Bild på ett litet eklektiskt grå grått kök, med en rustik diskho, luckor med profilerade fronter, vita skåp, bänkskiva i kvarts, blått stänkskydd, stänkskydd i terrakottakakel, rostfria vitvaror, mellanmörkt trägolv, en halv köksö och brunt golv

Took down a wall in this kitchen where there used to be a pass through - now it is fully open to the family room with a large island and seating for the whole family.
Photo by Chris Veith

Idéer för avskilda, mellanstora vintage beige kök, med luckor med profilerade fronter, beige skåp, bänkskiva i kvartsit, vitt stänkskydd, stänkskydd i terrakottakakel, rostfria vitvaror, mellanmörkt trägolv, en köksö och brunt golv
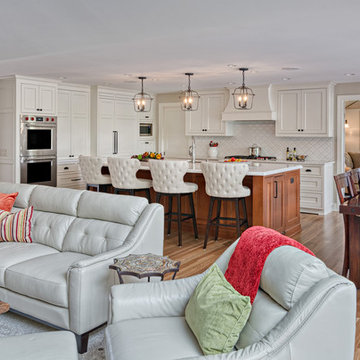
Bild på ett stort vintage vit vitt kök, med en undermonterad diskho, luckor med profilerade fronter, vita skåp, bänkskiva i kvarts, vitt stänkskydd, stänkskydd i keramik, integrerade vitvaror, mellanmörkt trägolv, en köksö och brunt golv
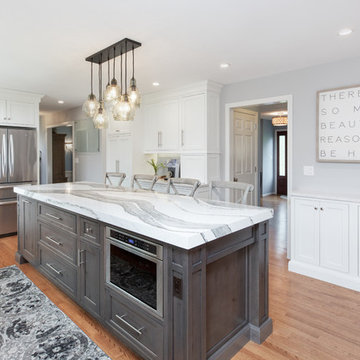
Shiloh Cabinetry, Polar White Beaded Inset Perimeter with Rustic Knotty Alder Island in Silas stain. Counter Top is Cambria Skara Brae.
Exempel på ett stort klassiskt vit vitt kök och matrum, med en rustik diskho, luckor med profilerade fronter, vita skåp, bänkskiva i kvarts, grått stänkskydd, stänkskydd i tunnelbanekakel, rostfria vitvaror, mellanmörkt trägolv och en köksö
Exempel på ett stort klassiskt vit vitt kök och matrum, med en rustik diskho, luckor med profilerade fronter, vita skåp, bänkskiva i kvarts, grått stänkskydd, stänkskydd i tunnelbanekakel, rostfria vitvaror, mellanmörkt trägolv och en köksö

Photo by David Livingston
Modern Update and Remodel
Exempel på ett avskilt, stort klassiskt grå grått u-kök, med luckor med profilerade fronter, vita skåp, granitbänkskiva, vitt stänkskydd, en köksö, en undermonterad diskho, stänkskydd i stickkakel, integrerade vitvaror, mellanmörkt trägolv och brunt golv
Exempel på ett avskilt, stort klassiskt grå grått u-kök, med luckor med profilerade fronter, vita skåp, granitbänkskiva, vitt stänkskydd, en köksö, en undermonterad diskho, stänkskydd i stickkakel, integrerade vitvaror, mellanmörkt trägolv och brunt golv
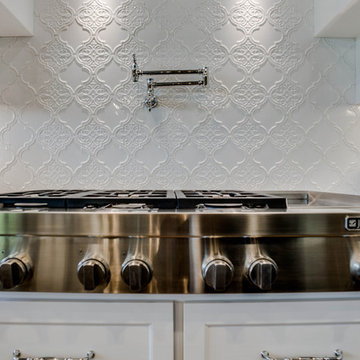
Exempel på ett stort klassiskt vit vitt kök, med en rustik diskho, luckor med profilerade fronter, vita skåp, bänkskiva i kvartsit, vitt stänkskydd, stänkskydd i keramik, integrerade vitvaror, mellanmörkt trägolv, en köksö och brunt golv

This 1902 San Antonio home was beautiful both inside and out, except for the kitchen, which was dark and dated. The original kitchen layout consisted of a breakfast room and a small kitchen separated by a wall. There was also a very small screened in porch off of the kitchen. The homeowners dreamed of a light and bright new kitchen and that would accommodate a 48" gas range, built in refrigerator, an island and a walk in pantry. At first, it seemed almost impossible, but with a little imagination, we were able to give them every item on their wish list. We took down the wall separating the breakfast and kitchen areas, recessed the new Subzero refrigerator under the stairs, and turned the tiny screened porch into a walk in pantry with a gorgeous blue and white tile floor. The french doors in the breakfast area were replaced with a single transom door to mirror the door to the pantry. The new transoms make quite a statement on either side of the 48" Wolf range set against a marble tile wall. A lovely banquette area was created where the old breakfast table once was and is now graced by a lovely beaded chandelier. Pillows in shades of blue and white and a custom walnut table complete the cozy nook. The soapstone island with a walnut butcher block seating area adds warmth and character to the space. The navy barstools with chrome nailhead trim echo the design of the transoms and repeat the navy and chrome detailing on the custom range hood. A 42" Shaws farmhouse sink completes the kitchen work triangle. Off of the kitchen, the small hallway to the dining room got a facelift, as well. We added a decorative china cabinet and mirrored doors to the homeowner's storage closet to provide light and character to the passageway. After the project was completed, the homeowners told us that "this kitchen was the one that our historic house was always meant to have." There is no greater reward for what we do than that.
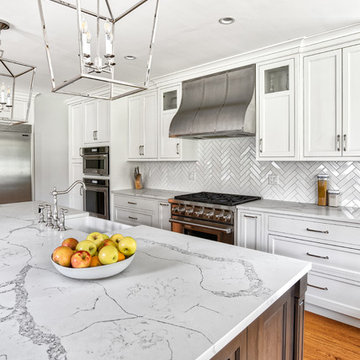
This kitchen has everything you'd need for cooking a large family meal - double wall ovens, a KitchenAid range with a custom made hood and plenty of counter space!
Photos by Chris Veith.
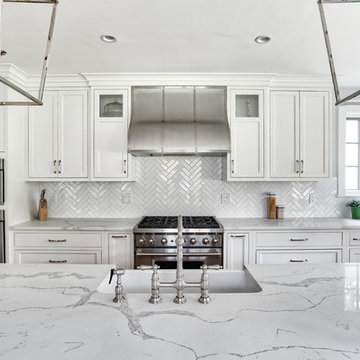
This kitchen has everything you'd need for cooking a large family meal - double wall ovens, a KitchenAid range with a custom made hood and plenty of counter space!
Photos by Chris Veith.

The home design started with wide open dining, & kitchen for entertaining.
To make the new space not so "New" We used a reclaimed antique hutch we saved from an Atlanta home that was being torn down.
Photos- Rustic White Photography

Modern functionality with a vintage farmhouse style makes this the perfect kitchen featuring marble counter tops, subway tile backsplash, SubZero and Wolf appliances, custom cabinetry, white oak floating shelves and engineered wide plank, oak flooring.

Like most of our projects, we can't gush about this reno—a new kitchen and mudroom, ensuite closet and pantry—without gushing about the people who live there. The best projects, we always say, are the ones in which client, contractor and design team are all present throughout, conception to completion, each bringing their particular expertise to the table and forming a cohesive, trustworthy team that is mutually invested in a smooth and successful process. They listen to each other, give the benefit of the doubt to each other, do what they say they'll do. This project exemplified that kind of team, and it shows in the results.
Most obvious is the opening up of the kitchen to the dining room, decompartmentalizing somewhat a century-old bungalow that was originally quite purposefully compartmentalized. As a result, the kitchen had to become a place one wanted to see clear through from the front door. Inset cabinets and carefully selected details make the functional heart of the house equal in elegance to the more "public" gathering spaces, with their craftsman depth and detail. An old back porch was converted to interior space, creating a mudroom and a much-needed ensuite walk-in closet. A new, larger deck went on: Phase One of an extensive design for outdoor living, that we all hope will be realized over the next few years. Finally, a duplicative back stairwell was repurposed into a walk-in pantry.
Modernizing often means opening spaces up for more casual living and entertaining, and/or making better use of dead space. In this re-conceptualized old house, we did all of that, creating a back-of-the-house that is now bright and cheerful and new, while carefully incorporating meaningful vintage and personal elements.
The best result of all: the clients are thrilled. And everyone who went in to the project came out of it friends.
Contractor: Stumpner Building Services
Cabinetry: Stoll’s Woodworking
Photographer: Gina Rogers
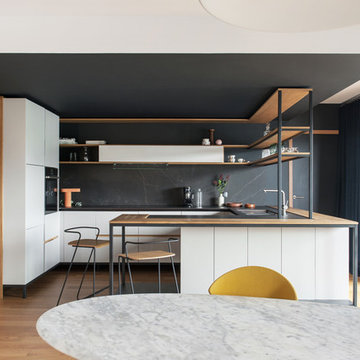
La cuisine est fonctionnelle et conviviale. Avec une organisation optimale en U, tout est rapidement à portée de main. Famille et amis se réunissent autour du plan de travail qui se prolonge en un bel espace, à la fois lieu de préparation, de repas et de discussion. Agencement dessiné en collaboration avec le cabinet d'habitat KOPO. Ebéniste, marbrier, métallier, tapissier et décorateur ont réuni leur savoir-faire pour cette réalisation haute couture, du sur-mesure, en passant par la matérialisation de la structure en métal, par l'équilibre des nuances de gris et l'harmonie des teintes du chêne des étagères et du parquet. Cette cuisine est une invitation à un moment de partage.
stylisme: Aurélie Lesage, crédit photo: Germain Herriau MIRA espace boutique : lampe ORORI Atelier Polyhedre , céramique Mini Téséo STUDIO LA CUEVA, DODÉ: Bouteille Double Paroi SERAX, Maison Simone: Tabouret haut Chêne L'Atelier du Petit Parc: bougeoir et saladier en bois Ferronnerie : Evan Antzenberger Peinture: Peintures Ressource
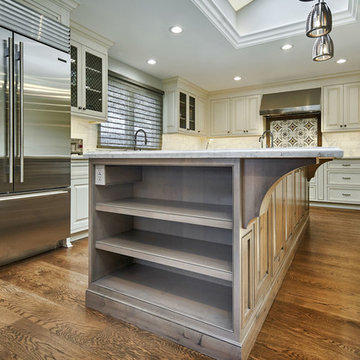
Mark Pinkerton - vi360 Photography
Klassisk inredning av ett stort vit vitt kök, med en undermonterad diskho, luckor med profilerade fronter, vita skåp, bänkskiva i kvartsit, vitt stänkskydd, stänkskydd i marmor, rostfria vitvaror, mellanmörkt trägolv, en köksö och brunt golv
Klassisk inredning av ett stort vit vitt kök, med en undermonterad diskho, luckor med profilerade fronter, vita skåp, bänkskiva i kvartsit, vitt stänkskydd, stänkskydd i marmor, rostfria vitvaror, mellanmörkt trägolv, en köksö och brunt golv
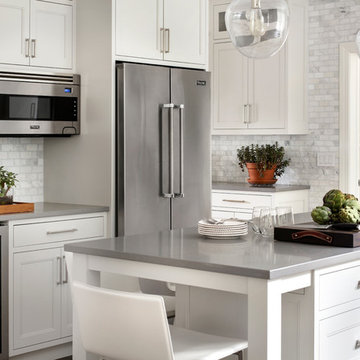
Viking appliances were saved from the original kitchen, and a beverage refrigerator was added. This hard working little island has pots and pans drawers, a prep station with cutting board and knife storage, and dish drawers and silverware drawers for serving, plus room for 2-3 stools! Photos, Timothy Lenz.

Richard Gadsby
Inspiration för mellanstora klassiska l-kök, med luckor med profilerade fronter, blå skåp, granitbänkskiva, glaspanel som stänkskydd, en köksö och mellanmörkt trägolv
Inspiration för mellanstora klassiska l-kök, med luckor med profilerade fronter, blå skåp, granitbänkskiva, glaspanel som stänkskydd, en köksö och mellanmörkt trägolv
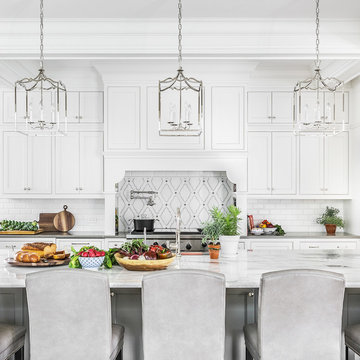
Inredning av ett klassiskt stort kök och matrum, med luckor med profilerade fronter, vita skåp, bänkskiva i kvartsit, en köksö, en rustik diskho, vitt stänkskydd, stänkskydd i marmor, rostfria vitvaror, mellanmörkt trägolv och brunt golv
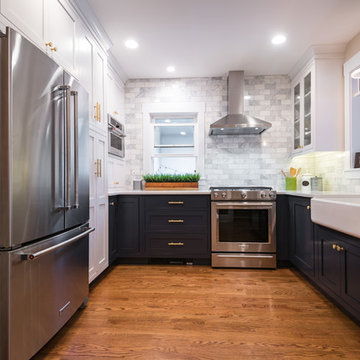
This small kitchen maximizes storage with enough details to complement the style of this 1910 Victorian.
Trevor Popovitz
Inredning av ett klassiskt avskilt, litet u-kök, med en rustik diskho, luckor med profilerade fronter, vita skåp, bänkskiva i kvarts, grått stänkskydd, stänkskydd i marmor, rostfria vitvaror, mellanmörkt trägolv och brunt golv
Inredning av ett klassiskt avskilt, litet u-kök, med en rustik diskho, luckor med profilerade fronter, vita skåp, bänkskiva i kvarts, grått stänkskydd, stänkskydd i marmor, rostfria vitvaror, mellanmörkt trägolv och brunt golv
17 928 foton på kök, med luckor med profilerade fronter och mellanmörkt trägolv
2