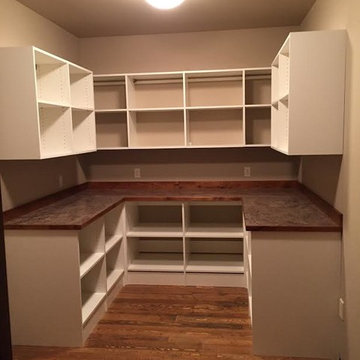80 533 foton på kök, med luckor med profilerade fronter och öppna hyllor
Sortera efter:
Budget
Sortera efter:Populärt i dag
221 - 240 av 80 533 foton
Artikel 1 av 3
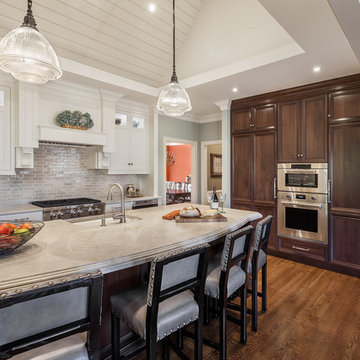
Inspiro 8 Studios
Inspiration för stora klassiska kök, med en rustik diskho, luckor med profilerade fronter, skåp i mörkt trä, granitbänkskiva, beige stänkskydd, stänkskydd i tunnelbanekakel, integrerade vitvaror, mellanmörkt trägolv och en köksö
Inspiration för stora klassiska kök, med en rustik diskho, luckor med profilerade fronter, skåp i mörkt trä, granitbänkskiva, beige stänkskydd, stänkskydd i tunnelbanekakel, integrerade vitvaror, mellanmörkt trägolv och en köksö
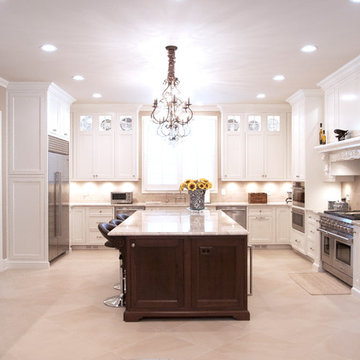
Kelly Keul Duer
Foto på ett mycket stort vintage u-kök, med luckor med profilerade fronter, vita skåp, bänkskiva i kvarts, beige stänkskydd, rostfria vitvaror och en köksö
Foto på ett mycket stort vintage u-kök, med luckor med profilerade fronter, vita skåp, bänkskiva i kvarts, beige stänkskydd, rostfria vitvaror och en köksö
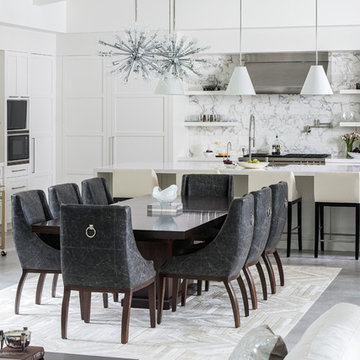
The epitome of modern and warm, this kitchen and dining room combination blend grays, whites, blacks, and metallics into a sleek and contemporary space that is ready for sophisticated entertaining.
Stephen Allen Photography
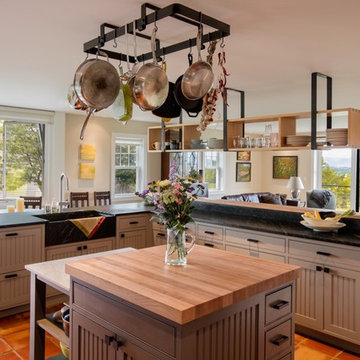
Bob Schatz
Inspiration för ett lantligt kök, med en rustik diskho, luckor med profilerade fronter, bänkskiva i täljsten, klinkergolv i terrakotta och en köksö
Inspiration för ett lantligt kök, med en rustik diskho, luckor med profilerade fronter, bänkskiva i täljsten, klinkergolv i terrakotta och en köksö
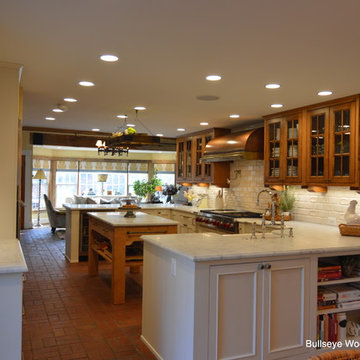
Delightful 100+ year old farm house kitchen renovation features four different cabinetry finishes. Range wall cabinets are Colonial stained maple with custom corbels, glass door and standard lite mullions. The base, oven and fridge area cabinets are maple with Frosty White finish. The island is a distressed and antiqued natural Alder wood with 5% sheen. The custom built maple hutch is distressed and antiqued in a Saddle stain and ii includes two radius glass display cases. All Sub-Zero/Wolf appliances include 48" counterdepth fridge, 24" undercounter beverage center, 48" gas rangetop, 30" oven, microwave/convection oven and warming drawer. Other features include a charging station drawer, undercabinet lighting, 3-bin rotating corner trash/recycling center, soft close drawers and hinges, drawer inserts, bread box, Rochelle feet and recessed black painted toe kick, cabinet pull-outs, hidden spice pull outs with Newberg Square legs, large pull-out at fridge, apron sink, pot filler, custom copper hood and handmade embossed subway back splash tile.
Jason Jasienowski
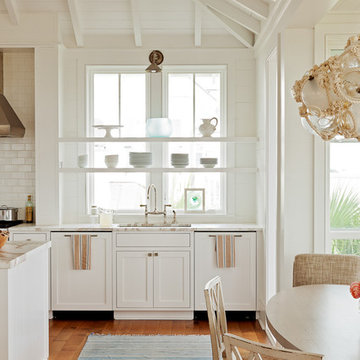
Photo Credit: Julia Lynn
Maritim inredning av ett kök, med öppna hyllor, marmorbänkskiva, vitt stänkskydd, stänkskydd i stenkakel, rostfria vitvaror, mellanmörkt trägolv och en köksö
Maritim inredning av ett kök, med öppna hyllor, marmorbänkskiva, vitt stänkskydd, stänkskydd i stenkakel, rostfria vitvaror, mellanmörkt trägolv och en köksö

This whole house remodel integrated the kitchen with the dining room, entertainment center, living room and a walk in pantry. We remodeled a guest bathroom, and added a drop zone in the front hallway dining.
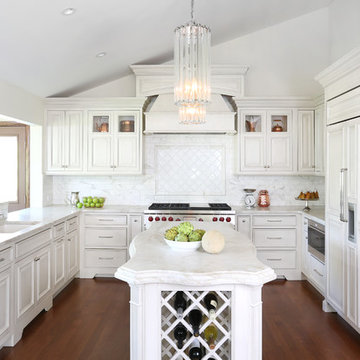
The U-shaped layout of this kitchen allows for family members and guests to comfortably move about the space, even if someone is working at the island. The island was also designed for the sole purpose of food preparation.
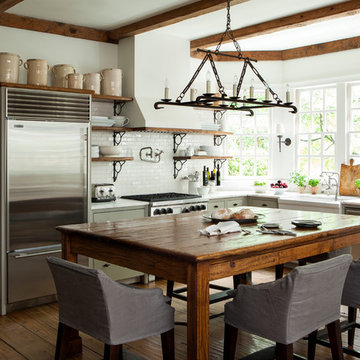
Photography by Erica George Dines
Lantlig inredning av ett kök, med en rustik diskho, luckor med profilerade fronter, vitt stänkskydd, stänkskydd i tunnelbanekakel, rostfria vitvaror, mörkt trägolv och en köksö
Lantlig inredning av ett kök, med en rustik diskho, luckor med profilerade fronter, vitt stänkskydd, stänkskydd i tunnelbanekakel, rostfria vitvaror, mörkt trägolv och en köksö

Blane Balduf
Inspiration för stora klassiska kök, med vita skåp, öppna hyllor och mörkt trägolv
Inspiration för stora klassiska kök, med vita skåp, öppna hyllor och mörkt trägolv
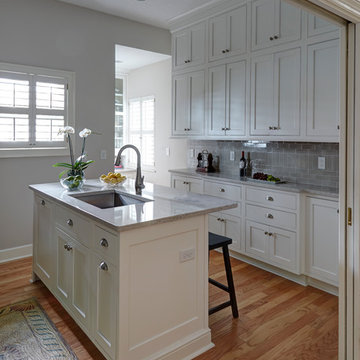
Mike Kaskel
Maritim inredning av ett avskilt, litet parallellkök, med en enkel diskho, luckor med profilerade fronter, vita skåp, bänkskiva i kvarts, grått stänkskydd, stänkskydd i porslinskakel, rostfria vitvaror, ljust trägolv och en köksö
Maritim inredning av ett avskilt, litet parallellkök, med en enkel diskho, luckor med profilerade fronter, vita skåp, bänkskiva i kvarts, grått stänkskydd, stänkskydd i porslinskakel, rostfria vitvaror, ljust trägolv och en köksö
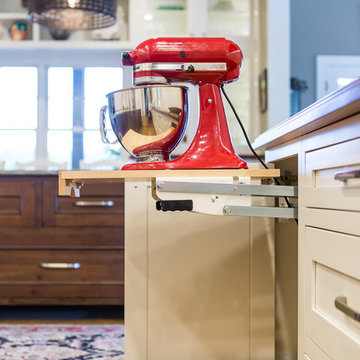
Idéer för avskilda, stora amerikanska u-kök, med en enkel diskho, luckor med profilerade fronter, vita skåp, träbänkskiva, vitt stänkskydd, stänkskydd i keramik, rostfria vitvaror, mellanmörkt trägolv och flera köksöar

Bernard Andre
Modern inredning av ett stort l-kök, med en undermonterad diskho, öppna hyllor, skåp i mellenmörkt trä, flerfärgad stänkskydd, rostfria vitvaror, ljust trägolv, en köksö, marmorbänkskiva, stänkskydd i mosaik och beiget golv
Modern inredning av ett stort l-kök, med en undermonterad diskho, öppna hyllor, skåp i mellenmörkt trä, flerfärgad stänkskydd, rostfria vitvaror, ljust trägolv, en köksö, marmorbänkskiva, stänkskydd i mosaik och beiget golv

This 400 s.f. studio apartment in NYC’s Greenwich Village serves as a pied-a-terre
for clients whose primary residence is on the West Coast.
Although the clients do not reside here full-time, this tiny space accommodates
all the creature comforts of home.
Bleached hardwood floors, crisp white walls, and high ceilings are the backdrop to
a custom blackened steel and glass partition, layered with raw silk sheer draperies,
to create a private sleeping area, replete with custom built-in closets.
Simple headboard and crisp linens are balanced with a lightly-metallic glazed
duvet and a vintage textile pillow.
The living space boasts a custom Belgian linen sectional sofa that pulls out into a
full-size bed for the couple’s young children who sometimes accompany them.
Efficient and inexpensive dining furniture sits comfortably in the main living space
and lends clean, Scandinavian functionality for sharing meals. The sculptural
handcrafted metal ceiling mobile offsets the architecture’s clean lines, defining the
space while accentuating the tall ceilings.
The kitchenette combines custom cool grey lacquered cabinets with brass fittings,
white beveled subway tile, and a warm brushed brass backsplash; an antique
Boucherouite runner and textural woven stools that pull up to the kitchen’s
coffee counter punctuate the clean palette with warmth and the human scale.
The under-counter freezer and refrigerator, along with the 18” dishwasher, are all
panelled to match the cabinets, and open shelving to the ceiling maximizes the
feeling of the space’s volume.
The entry closet doubles as home for a combination washer/dryer unit.
The custom bathroom vanity, with open brass legs sitting against floor-to-ceiling
marble subway tile, boasts a honed gray marble countertop, with an undermount
sink offset to maximize precious counter space and highlight a pendant light. A
tall narrow cabinet combines closed and open storage, and a recessed mirrored
medicine cabinet conceals additional necessaries.
The stand-up shower is kept minimal, with simple white beveled subway tile and
frameless glass doors, and is large enough to host a teak and stainless bench for
comfort; black sink and bath fittings ground the otherwise light palette.
What had been a generic studio apartment became a rich landscape for living.

Historic Madison home on the water designed by Gail Bolling
Madison, Connecticut To get more detailed information copy and paste this link into your browser. https://thekitchencompany.com/blog/featured-kitchen-historic-home-water, Photographer, Dennis Carbo

Kitchen Pantry
Inredning av ett maritimt stort kök, med öppna hyllor, vita skåp, träbänkskiva, blått stänkskydd och mellanmörkt trägolv
Inredning av ett maritimt stort kök, med öppna hyllor, vita skåp, träbänkskiva, blått stänkskydd och mellanmörkt trägolv

Laurey Glenn
Inspiration för stora lantliga kök, med en dubbel diskho, luckor med profilerade fronter, gröna skåp, marmorbänkskiva, vitt stänkskydd, rostfria vitvaror, mörkt trägolv och en köksö
Inspiration för stora lantliga kök, med en dubbel diskho, luckor med profilerade fronter, gröna skåp, marmorbänkskiva, vitt stänkskydd, rostfria vitvaror, mörkt trägolv och en köksö

The new pantry is located where the old pantry was housed. The exisitng pantry contained standard wire shelves and bi-fold doors on a basic 18" deep closet. The homeowner wanted a place for deocorative storage, so without changing the footprint, we were able to create a more functional, more accessible and definitely more beautiful pantry!
Alex Claney Photography, LauraDesignCo for photo staging

Idéer för vintage kök, med öppna hyllor, blå skåp, träbänkskiva, flerfärgad stänkskydd, stänkskydd i mosaik och mellanmörkt trägolv
80 533 foton på kök, med luckor med profilerade fronter och öppna hyllor
12
