4 907 foton på kök, med luckor med profilerade fronter och skåp i mellenmörkt trä
Sortera efter:
Budget
Sortera efter:Populärt i dag
141 - 160 av 4 907 foton
Artikel 1 av 3
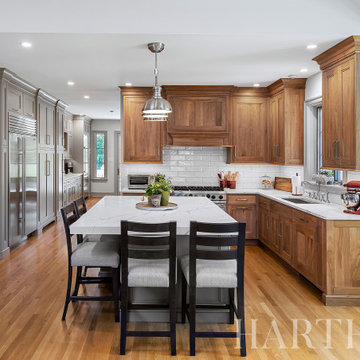
Idéer för ett mellanstort klassiskt vit kök, med en undermonterad diskho, luckor med profilerade fronter, skåp i mellenmörkt trä, bänkskiva i kvarts, vitt stänkskydd, stänkskydd i tunnelbanekakel, rostfria vitvaror, ljust trägolv, en köksö och brunt golv
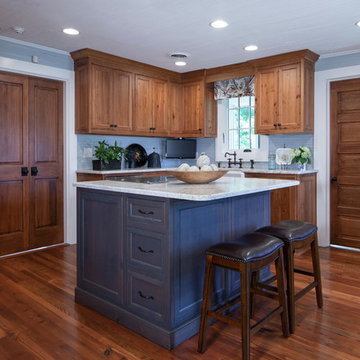
The kitchen of this historic farmhouse includes the original beadboards and some of the original cabinets to the home. The new cabinets are made from 100+ year-old heart pine. The blue/gray island ties in with the blue accents and is a good contrast to the stained cabinets.
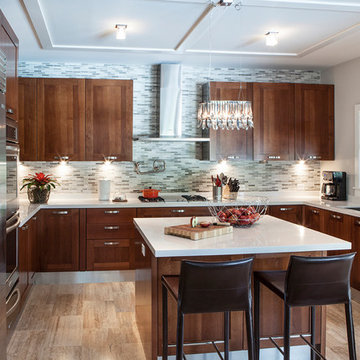
Natural elements such as stone tiling and various woods combine with glamorous elements, as seen in the lighting and sleek brushed chrome appliances.
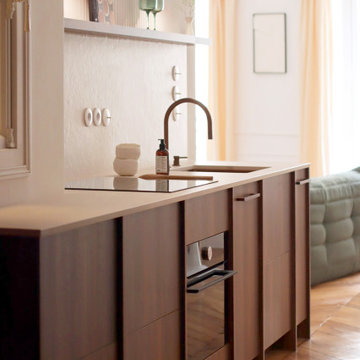
Bild på ett mellanstort vintage beige beige kök, med en undermonterad diskho, luckor med profilerade fronter, skåp i mellenmörkt trä, bänkskiva i koppar, beige stänkskydd, svarta vitvaror och ljust trägolv
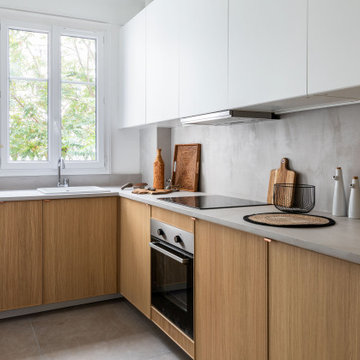
Bild på ett avskilt funkis grå grått l-kök, med en nedsänkt diskho, luckor med profilerade fronter, skåp i mellenmörkt trä, bänkskiva i betong, grått stänkskydd, integrerade vitvaror, betonggolv och grått golv
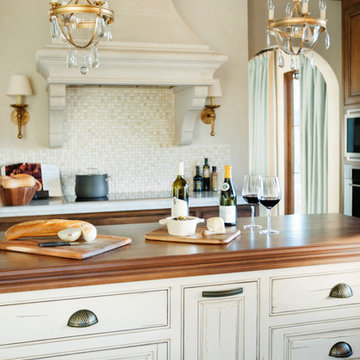
Recalling the Old World flavor of the Italian Countryside, this traditional kitchen features ivory plaster walls and reclaimed wood beams in a rich honey stain. The distressed and glazed finish of the center island coordinates with the walls, while its extra-thick wood top matches the stain of the perimeter cabinets. Topping the perimeter cabinetry is doubly thick quartzite with an ogee edge. The mosaic tile backsplash in shades of ivory, cream, and gold adds just the right amount of shimmer. Hanging above the island are a pair of gold and glass mini chandeliers which pull in the gold of the sconces that flank the limestone hood by Francois & Co. Bronze cabinet hardware adds a bit of jewelry to this hard-working space. A glimpse of beautiful blue linen draperies in the living room can be seen through the doorway.
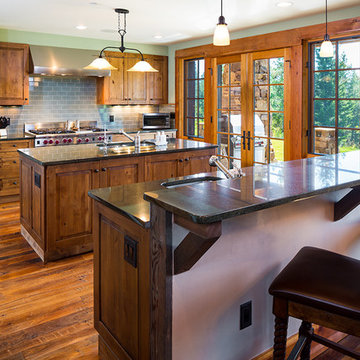
A true blend of mountain and modern in this upscale kitchen in Big Sky, Montana. Photos by Karl Neumann
Foto på ett stort amerikanskt kök, med en dubbel diskho, luckor med profilerade fronter, skåp i mellenmörkt trä, granitbänkskiva, grönt stänkskydd, stänkskydd i tunnelbanekakel, rostfria vitvaror, mörkt trägolv och flera köksöar
Foto på ett stort amerikanskt kök, med en dubbel diskho, luckor med profilerade fronter, skåp i mellenmörkt trä, granitbänkskiva, grönt stänkskydd, stänkskydd i tunnelbanekakel, rostfria vitvaror, mörkt trägolv och flera köksöar
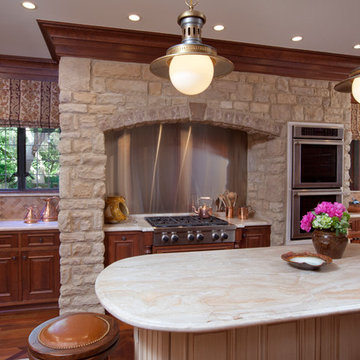
J E Evans
Idéer för ett stort lantligt l-kök, med en undermonterad diskho, luckor med profilerade fronter, skåp i mellenmörkt trä, marmorbänkskiva, stänkskydd med metallisk yta, stänkskydd i stenkakel, rostfria vitvaror, mellanmörkt trägolv och en köksö
Idéer för ett stort lantligt l-kök, med en undermonterad diskho, luckor med profilerade fronter, skåp i mellenmörkt trä, marmorbänkskiva, stänkskydd med metallisk yta, stänkskydd i stenkakel, rostfria vitvaror, mellanmörkt trägolv och en köksö
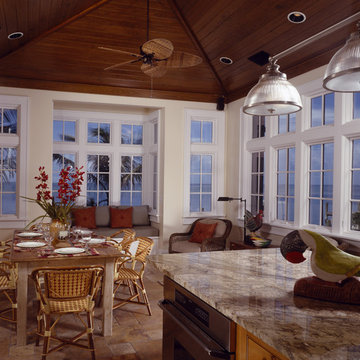
The architectural vocabulary draws upon British Colonial precedents in the West Indies with masonry-stucco walls, a standing seam metal hip roof with a kick at the eaves, a wooden balcony supported by wood brackets on the more public street facade, and a wooden gallery atop hefty masonry columns framed with wood brackets on the more private waterfront façade. These features have been developed and refined over hundreds of years to accommodate comfortable living in the Caribbean and have evolved into a living tradition of beautiful vernacular architecture that is, as a result, truly sustainable.
The covered outdoor spaces in conjunction with the protected courts, deep overhangs and operable wood shutters provide a sustainable home that respects the context and climate, maximizes energy-efficiency and minimizes environmental impact. The simple massing and layout of this house with its simple and flexible spaces can accommodate many different family types and lifestyles and can even change uses as market demands change over time. These characteristics together with a timeless elegance and beauty support the firmness, commodity and delight required for truly sustainable living.
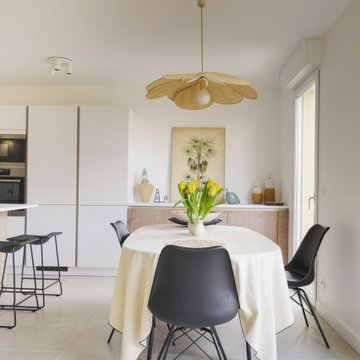
La cuisine a été pensée de manière à être très fonctionnelle et optimisée.
Les colonnes frigo, four/micro ondes et rangements servent de séparation visuelle avec la continuité des meubles bas. Ceux ci traités de la même manière que la cuisine servent davantage de buffet pour la salle à manger.
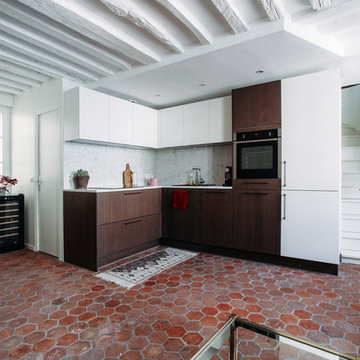
Inspiration för mellanstora retro vitt kök, med en undermonterad diskho, luckor med profilerade fronter, skåp i mellenmörkt trä, marmorbänkskiva, stänkskydd i marmor, rostfria vitvaror, klinkergolv i terrakotta och brunt golv
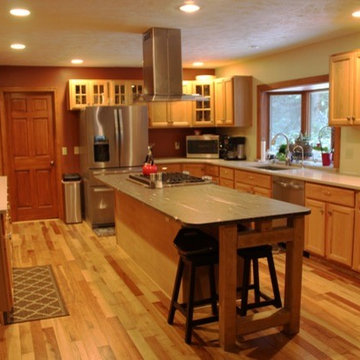
Laura Cavendish
Idéer för ett stort rustikt u-kök, med en undermonterad diskho, luckor med profilerade fronter, skåp i mellenmörkt trä, granitbänkskiva, rostfria vitvaror, mellanmörkt trägolv och en köksö
Idéer för ett stort rustikt u-kök, med en undermonterad diskho, luckor med profilerade fronter, skåp i mellenmörkt trä, granitbänkskiva, rostfria vitvaror, mellanmörkt trägolv och en köksö
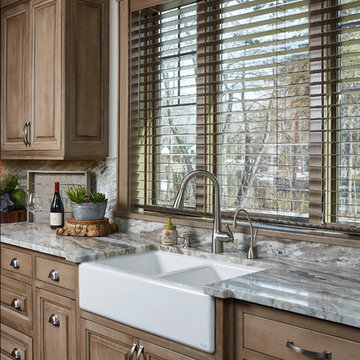
Ashley Avila
Inspiration för rustika kök, med en rustik diskho, luckor med profilerade fronter, skåp i mellenmörkt trä, granitbänkskiva, flerfärgad stänkskydd, stänkskydd i sten, integrerade vitvaror, mellanmörkt trägolv och en köksö
Inspiration för rustika kök, med en rustik diskho, luckor med profilerade fronter, skåp i mellenmörkt trä, granitbänkskiva, flerfärgad stänkskydd, stänkskydd i sten, integrerade vitvaror, mellanmörkt trägolv och en köksö
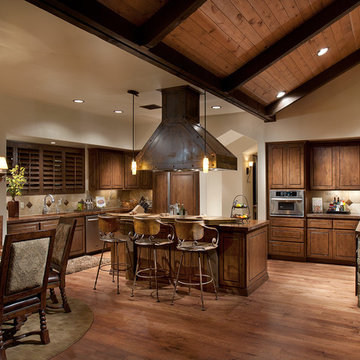
This homage to prairie style architecture located at The Rim Golf Club in Payson, Arizona was designed for owner/builder/landscaper Tom Beck.
This home appears literally fastened to the site by way of both careful design as well as a lichen-loving organic material palatte. Forged from a weathering steel roof (aka Cor-Ten), hand-formed cedar beams, laser cut steel fasteners, and a rugged stacked stone veneer base, this home is the ideal northern Arizona getaway.
Expansive covered terraces offer views of the Tom Weiskopf and Jay Morrish designed golf course, the largest stand of Ponderosa Pines in the US, as well as the majestic Mogollon Rim and Stewart Mountains, making this an ideal place to beat the heat of the Valley of the Sun.
Designing a personal dwelling for a builder is always an honor for us. Thanks, Tom, for the opportunity to share your vision.
Project Details | Northern Exposure, The Rim – Payson, AZ
Architect: C.P. Drewett, AIA, NCARB, Drewett Works, Scottsdale, AZ
Builder: Thomas Beck, LTD, Scottsdale, AZ
Photographer: Dino Tonn, Scottsdale, AZ
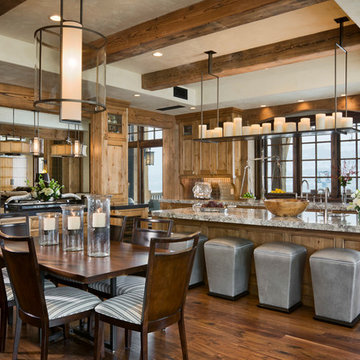
Roger Wade Studio
Foto på ett rustikt kök och matrum, med luckor med profilerade fronter, skåp i mellenmörkt trä och stänkskydd i tunnelbanekakel
Foto på ett rustikt kök och matrum, med luckor med profilerade fronter, skåp i mellenmörkt trä och stänkskydd i tunnelbanekakel
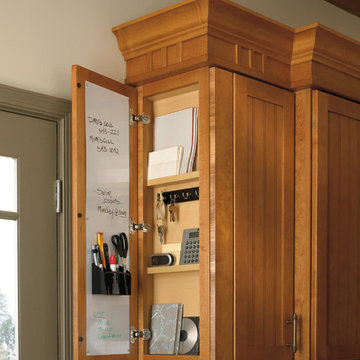
These photos are credited to Aristokraft Cabinetry of Master Brand Cabinets out of Jasper, Indiana. Affordable, yet stylish cabinetry that will last and create that updated space you have been dreaming of.
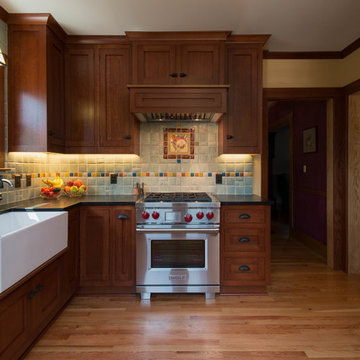
Photos by Starloft Photography
Idéer för ett litet amerikanskt kök, med en rustik diskho, luckor med profilerade fronter, bänkskiva i täljsten, blått stänkskydd, stänkskydd i mosaik, rostfria vitvaror, ljust trägolv och skåp i mellenmörkt trä
Idéer för ett litet amerikanskt kök, med en rustik diskho, luckor med profilerade fronter, bänkskiva i täljsten, blått stänkskydd, stänkskydd i mosaik, rostfria vitvaror, ljust trägolv och skåp i mellenmörkt trä
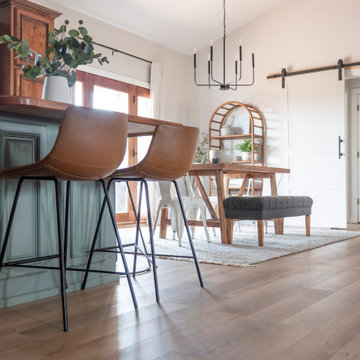
Inspired by sandy shorelines on the California coast, this beachy blonde vinyl floor brings just the right amount of variation to each room. With the Modin Collection, we have raised the bar on luxury vinyl plank. The result is a new standard in resilient flooring. Modin offers true embossed in register texture, a low sheen level, a rigid SPC core, an industry-leading wear layer, and so much more.
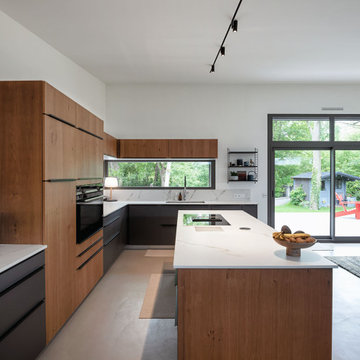
Maison contemporaine avec bardage bois ouverte sur la nature
Bild på ett mycket stort funkis vit vitt kök, med en undermonterad diskho, luckor med profilerade fronter, skåp i mellenmörkt trä, marmorbänkskiva, vitt stänkskydd, stänkskydd i marmor, integrerade vitvaror, betonggolv, en köksö och grått golv
Bild på ett mycket stort funkis vit vitt kök, med en undermonterad diskho, luckor med profilerade fronter, skåp i mellenmörkt trä, marmorbänkskiva, vitt stänkskydd, stänkskydd i marmor, integrerade vitvaror, betonggolv, en köksö och grått golv

Peninsula style island with super white granite/marble hybrid countertop overtop of the antique sienna colored Cherry base. Island is complete with a stainless steel oven, seating area, and udnermount sink.
undermooun
Neals Design Remodel
Robin Victor Goetz
4 907 foton på kök, med luckor med profilerade fronter och skåp i mellenmörkt trä
8