7 909 foton på kök, med luckor med profilerade fronter och stänkskydd i tunnelbanekakel
Sortera efter:
Budget
Sortera efter:Populärt i dag
241 - 260 av 7 909 foton
Artikel 1 av 3
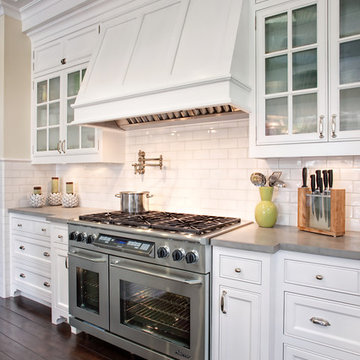
The kitchen, breakfast room and family room are all open to one another. The kitchen has a large twelve foot island topped with Calacatta marble and features a roll-out kneading table, and room to seat the whole family. The sunlight breakfast room opens onto the patio which has a built-in barbeque, and both bar top seating and a built in bench for outdoor dining. The large family room features a cozy fireplace, TV media, and a large built-in bookcase. The adjoining craft room is separated by a set of pocket french doors; where the kids can be visible from the family room as they do their homework.
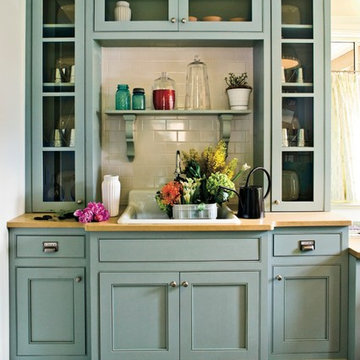
Maritim inredning av ett kök, med en nedsänkt diskho, luckor med profilerade fronter, blå skåp, träbänkskiva, vitt stänkskydd och stänkskydd i tunnelbanekakel

Combination of Walnut and Painted cabinetry. Flush inset style, butt hinges, thick counters. Bernard Andre photography.
Inredning av ett klassiskt stort grön linjärt grönt kök och matrum, med luckor med profilerade fronter, grönt stänkskydd, stänkskydd i tunnelbanekakel, rostfria vitvaror, en köksö, ljust trägolv och skåp i mellenmörkt trä
Inredning av ett klassiskt stort grön linjärt grönt kök och matrum, med luckor med profilerade fronter, grönt stänkskydd, stänkskydd i tunnelbanekakel, rostfria vitvaror, en köksö, ljust trägolv och skåp i mellenmörkt trä
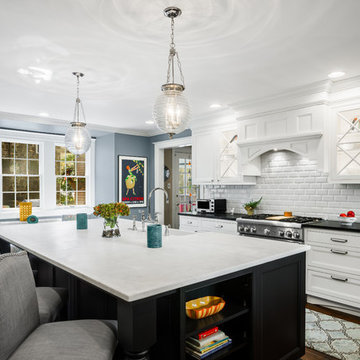
scott fredrickson
Foto på ett stort vintage kök, med en rustik diskho, luckor med profilerade fronter, vita skåp, bänkskiva i täljsten, vitt stänkskydd, stänkskydd i tunnelbanekakel, rostfria vitvaror, mörkt trägolv och en köksö
Foto på ett stort vintage kök, med en rustik diskho, luckor med profilerade fronter, vita skåp, bänkskiva i täljsten, vitt stänkskydd, stänkskydd i tunnelbanekakel, rostfria vitvaror, mörkt trägolv och en köksö
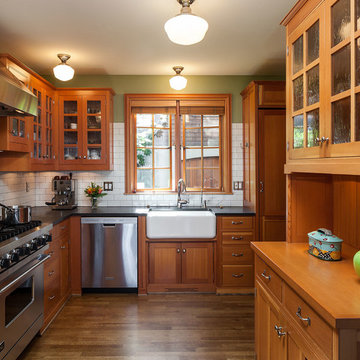
Photo by KuDa Photography
Foto på ett amerikanskt kök, med en rustik diskho, luckor med profilerade fronter, skåp i mellenmörkt trä, vitt stänkskydd, stänkskydd i tunnelbanekakel, rostfria vitvaror och mellanmörkt trägolv
Foto på ett amerikanskt kök, med en rustik diskho, luckor med profilerade fronter, skåp i mellenmörkt trä, vitt stänkskydd, stänkskydd i tunnelbanekakel, rostfria vitvaror och mellanmörkt trägolv
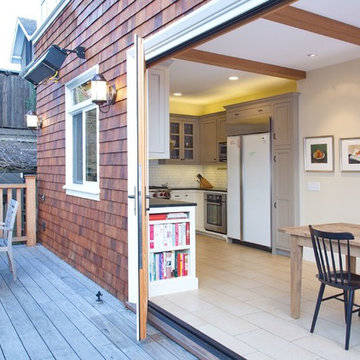
Combined old Butler's pantry, Half Bath, Laundry, previously remodeled Kitchen into large open Kitchen and Nook with new large opening wall to new deck. Ceramic tile flooring, Custom cabinets, soapstone countertops, tile splash, exposed structural and decorative ceiling beams. Sunny Grewal Photographer, Ingrid Ballmann Interior Design, Precision Cabinets and Trim
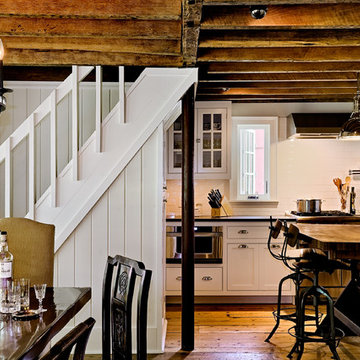
Renovated kitchen in old home with low ceilings.
Photography: Rob Karosis
Exempel på ett lantligt kök och matrum, med luckor med profilerade fronter, vita skåp, bänkskiva i täljsten, vitt stänkskydd, stänkskydd i tunnelbanekakel, en rustik diskho och rostfria vitvaror
Exempel på ett lantligt kök och matrum, med luckor med profilerade fronter, vita skåp, bänkskiva i täljsten, vitt stänkskydd, stänkskydd i tunnelbanekakel, en rustik diskho och rostfria vitvaror
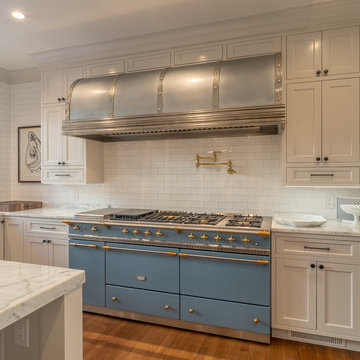
This kitchen addition and remodel included a 72" Lacanche range, color is Armor with brass trim, and a custom nickel and zink hood by Mitchel and Mitchel.
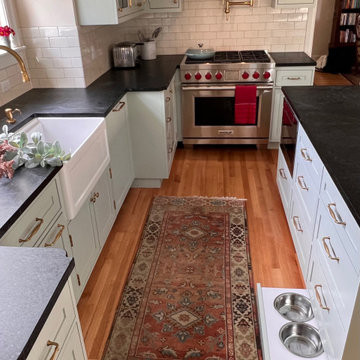
Saving the original stained glass picture window from 1916, we created a focal point with a custom designed arch alcove with dentil molding. Leaded glass upper cabinets add ambiance and sparkle to the compact kitchen.
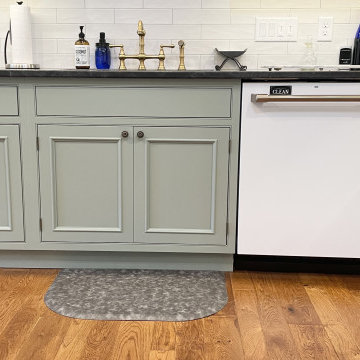
Renovated kitchen with Custom Amish cabinetry in Evergreen Fog paint. Inset doors with beaded face frames and exposed antique brass hinges. Virginia Mist granite in honed finish also featured. Kitchen design and cabinetry by Village Home Stores for Budd Creek Homes.

Changed the appliance location and added faux wood beams
Inredning av ett klassiskt avskilt, stort grå grått u-kök, med en undermonterad diskho, luckor med profilerade fronter, vita skåp, bänkskiva i kvarts, vitt stänkskydd, stänkskydd i tunnelbanekakel, rostfria vitvaror, mellanmörkt trägolv, en köksö och brunt golv
Inredning av ett klassiskt avskilt, stort grå grått u-kök, med en undermonterad diskho, luckor med profilerade fronter, vita skåp, bänkskiva i kvarts, vitt stänkskydd, stänkskydd i tunnelbanekakel, rostfria vitvaror, mellanmörkt trägolv, en köksö och brunt golv
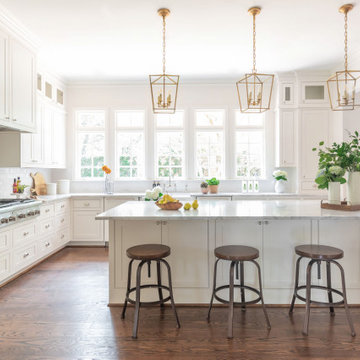
Idéer för att renovera ett vintage vit vitt l-kök, med en rustik diskho, luckor med profilerade fronter, vita skåp, vitt stänkskydd, stänkskydd i tunnelbanekakel, rostfria vitvaror, mörkt trägolv, en köksö och brunt golv
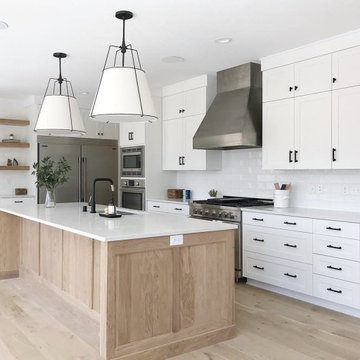
Bild på ett stort funkis vit vitt kök, med en undermonterad diskho, luckor med profilerade fronter, vita skåp, bänkskiva i kvartsit, vitt stänkskydd, stänkskydd i tunnelbanekakel, rostfria vitvaror, ljust trägolv, en köksö och brunt golv
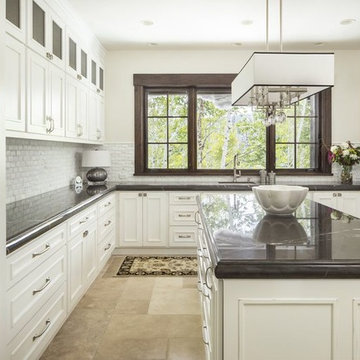
Exempel på ett avskilt, stort klassiskt svart svart u-kök, med en undermonterad diskho, luckor med profilerade fronter, vita skåp, marmorbänkskiva, vitt stänkskydd, stänkskydd i tunnelbanekakel, travertin golv, en köksö och beiget golv
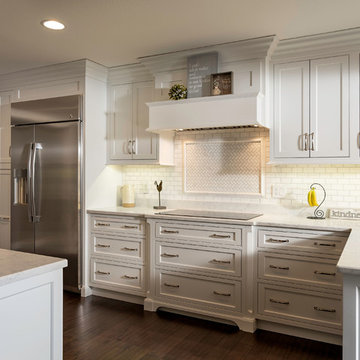
Foto på ett litet vintage vit kök, med en undermonterad diskho, luckor med profilerade fronter, vita skåp, bänkskiva i kvartsit, vitt stänkskydd, stänkskydd i tunnelbanekakel, rostfria vitvaror, mörkt trägolv, en halv köksö och brunt golv
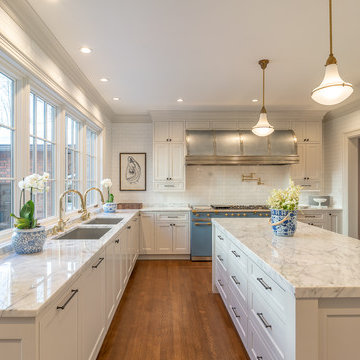
Every aspect of this kitchen renovation was thoughtfully considered to create a space for family and friends to enjoy. The renovation included a 4' addition to allow space for an island which the original kitchen did not have. Marvin Ultimate casement windows and fully tiled walls give the room a finished look. Further amenities include 72" Lacanche range and custom hood by Mitchel and Mitchel, polished brass pot filler, two large sinks, and two dishwashers. Fully integrated Appliances by Thermador. Crystal Cabinets provided the beaded inset in a custom white finish. White marble island top and countertops. Newly installed white oak hardwood floors were stained to match the home's existing floors.
Photo by Bsquared Construction/Carl Broussard
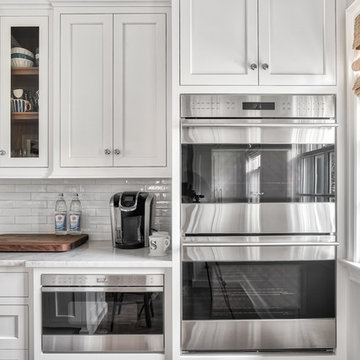
Summit, NJ Transitional Kitchen Designed by Stonington Cabinetry & Design
https://www.kountrykraft.com/photo-gallery/alpine-white-cabinetry-summit-nj-j109884/
#KountryKraft #CustomCabinetry
Cabinetry Style: Penn Line
Door Design: Inset/No Bead TW10 Hybrid
Custom Color: Alpine 25°
Job Number: J109884
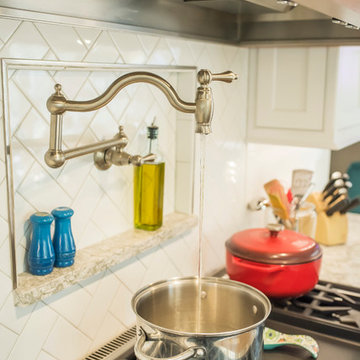
Inspiration för ett stort vintage kök, med en undermonterad diskho, luckor med profilerade fronter, vita skåp, bänkskiva i kvartsit, vitt stänkskydd, stänkskydd i tunnelbanekakel, rostfria vitvaror, ljust trägolv och en halv köksö
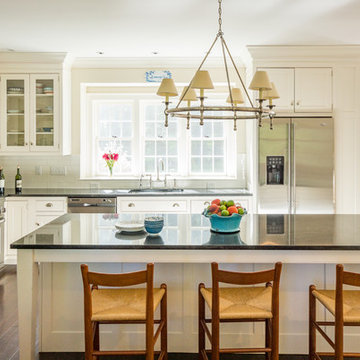
Eric Roth Photography
Inredning av ett klassiskt mellanstort kök, med luckor med profilerade fronter, vita skåp, vitt stänkskydd, rostfria vitvaror, mörkt trägolv, en köksö, en undermonterad diskho, stänkskydd i tunnelbanekakel och brunt golv
Inredning av ett klassiskt mellanstort kök, med luckor med profilerade fronter, vita skåp, vitt stänkskydd, rostfria vitvaror, mörkt trägolv, en köksö, en undermonterad diskho, stänkskydd i tunnelbanekakel och brunt golv
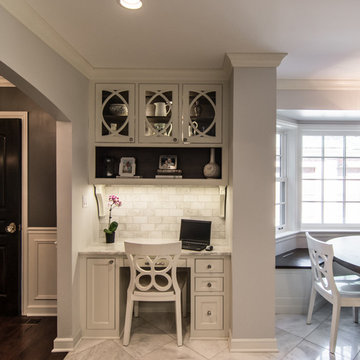
The built-in computer desk features a place for the CPU, files and office accessories. The curved mullions on the upper doors add a sophisticated look and a portal to the walnut interior that is lit with LED tape lighting on the back side of the face frame.
Marble subway tile brightens the working area that is also lit with LED lighting.
7 909 foton på kök, med luckor med profilerade fronter och stänkskydd i tunnelbanekakel
13