7 908 foton på kök, med luckor med profilerade fronter och stänkskydd i tunnelbanekakel
Sortera efter:
Budget
Sortera efter:Populärt i dag
21 - 40 av 7 908 foton
Artikel 1 av 3
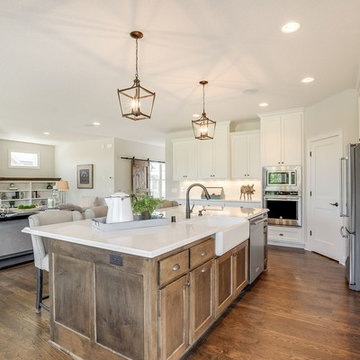
Transitional Farmhouse Style Kitchen
Inredning av ett klassiskt stort kök, med en rustik diskho, luckor med profilerade fronter, vita skåp, bänkskiva i kvarts, vitt stänkskydd, stänkskydd i tunnelbanekakel, rostfria vitvaror, mellanmörkt trägolv, en köksö och brunt golv
Inredning av ett klassiskt stort kök, med en rustik diskho, luckor med profilerade fronter, vita skåp, bänkskiva i kvarts, vitt stänkskydd, stänkskydd i tunnelbanekakel, rostfria vitvaror, mellanmörkt trägolv, en köksö och brunt golv
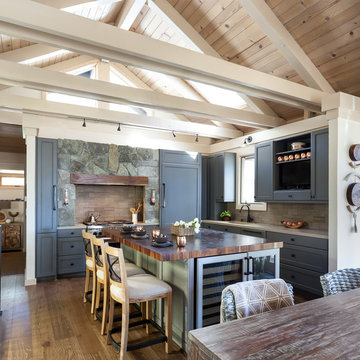
Idéer för mellanstora rustika brunt kök, med en undermonterad diskho, luckor med profilerade fronter, grå skåp, träbänkskiva, beige stänkskydd, stänkskydd i tunnelbanekakel, integrerade vitvaror, mellanmörkt trägolv, en köksö och brunt golv

Inspiration för ett stort vintage kök, med en undermonterad diskho, luckor med profilerade fronter, vita skåp, bänkskiva i kvartsit, vitt stänkskydd, stänkskydd i tunnelbanekakel, rostfria vitvaror, ljust trägolv och en halv köksö
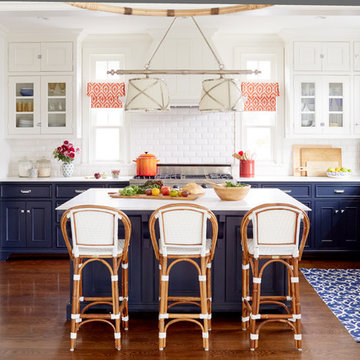
David Tsay for HGTV Magazine
Exempel på ett stort maritimt kök och matrum, med en rustik diskho, luckor med profilerade fronter, blå skåp, marmorbänkskiva, vitt stänkskydd, rostfria vitvaror, en köksö, stänkskydd i tunnelbanekakel och mörkt trägolv
Exempel på ett stort maritimt kök och matrum, med en rustik diskho, luckor med profilerade fronter, blå skåp, marmorbänkskiva, vitt stänkskydd, rostfria vitvaror, en köksö, stänkskydd i tunnelbanekakel och mörkt trägolv
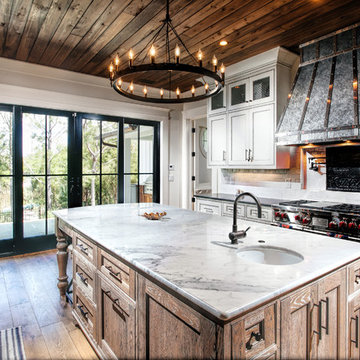
Newport 653
Inredning av ett klassiskt stort, avskilt u-kök, med en undermonterad diskho, vita skåp, marmorbänkskiva, vitt stänkskydd, stänkskydd i tunnelbanekakel, rostfria vitvaror, ljust trägolv, en köksö, luckor med profilerade fronter och brunt golv
Inredning av ett klassiskt stort, avskilt u-kök, med en undermonterad diskho, vita skåp, marmorbänkskiva, vitt stänkskydd, stänkskydd i tunnelbanekakel, rostfria vitvaror, ljust trägolv, en köksö, luckor med profilerade fronter och brunt golv

This corner drawer has a peg system to organize the plates. Compared to using a lazy-susan in your kitchen corners, corner drawers are very accessible.

Idéer för att renovera ett stort lantligt kök, med en rustik diskho, luckor med profilerade fronter, grå skåp, marmorbänkskiva, vitt stänkskydd, stänkskydd i tunnelbanekakel, en köksö och mörkt trägolv

This charming blue English country kitchen features a Shaw's farmhouse sink, brushed bronze hardware, and honed and brushed limestone countertops.
Kyle Norton Photography
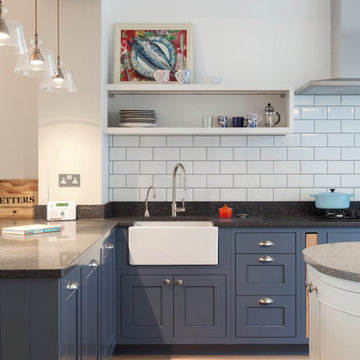
Marc Wilson Photography
Modern inredning av ett mellanstort kök och matrum, med en rustik diskho, luckor med profilerade fronter, blå skåp, granitbänkskiva, vitt stänkskydd, stänkskydd i tunnelbanekakel och en köksö
Modern inredning av ett mellanstort kök och matrum, med en rustik diskho, luckor med profilerade fronter, blå skåp, granitbänkskiva, vitt stänkskydd, stänkskydd i tunnelbanekakel och en köksö
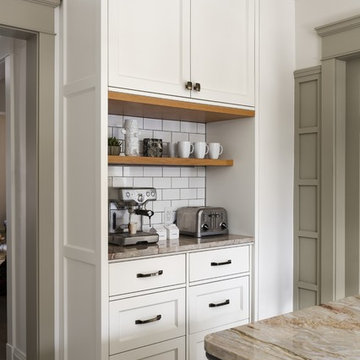
Klassisk inredning av ett avskilt, mellanstort l-kök, med en undermonterad diskho, luckor med profilerade fronter, svarta skåp, bänkskiva i kvartsit, vitt stänkskydd, stänkskydd i tunnelbanekakel, rostfria vitvaror, klinkergolv i porslin och en köksö
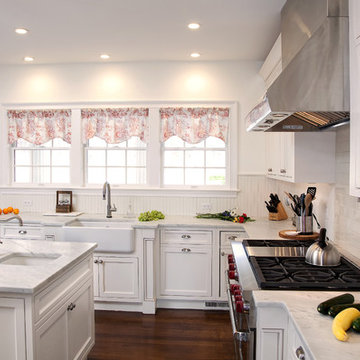
1st Place, National Design Award Winning Kitchen.
Remodeling in Warwick, NY. From a dark, un-inspiring kitchen (see before photos), to a bright, white, custom kitchen. Dark wood floors, white carrera marble counters, solid wood island-table and much more.
Photos - Ken Lauben
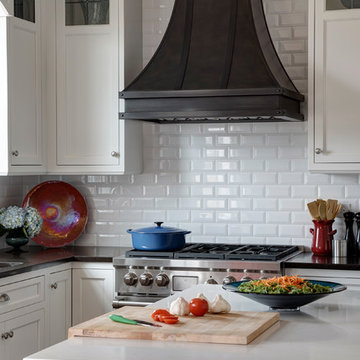
A custom oil-rubbed bronze hood was designed to create a striking focal point upon entering the room. The white pillowed edge subway tile gives dimension and texture to the space and blends seamlessly with the white beaded inset cabinets. The dark granite countertop on white perimeter cabinets gives this kitchen a traditional feel, but by installing a light quartz countertop on the dark cherry island a contemporary flair is added to the space. This allows for an overall transitional design.
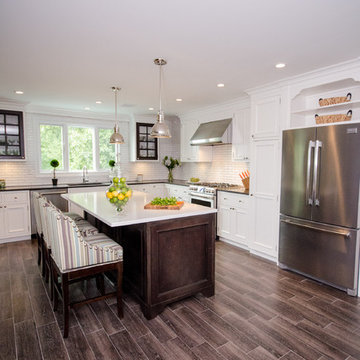
Traditional Kitchen Renovation & Design Of A First Floor Ranch.
See what our client say about Paul Lopa Designs:
It went as smooth as it possibly could go. The only bumps in the road was with what we found during demolition, you never know what your gonna run into when all the walls,floors and fixtures come out. Paul had explained to us that depending on what we found under all the out dated stuff it might take a little longer. Paul was there doing the work with his workers he showed up on time and finished on schedule. It was no problem being in touch with Paul because he answered his phone or got back to us in a timely fashion. He has an excellent sense of design he knows what goes well together and makes the house flow with comfort and usability.
(R)Haw Ron
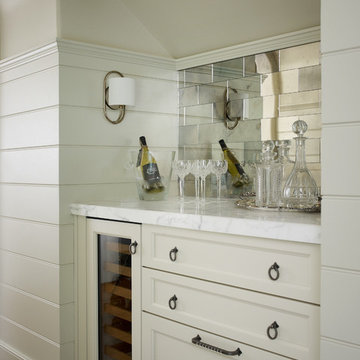
Emily Followill
Klassisk inredning av ett avskilt, mellanstort u-kök, med marmorbänkskiva, mellanmörkt trägolv, en rustik diskho, luckor med profilerade fronter, vita skåp, grått stänkskydd, stänkskydd i tunnelbanekakel, rostfria vitvaror, en köksö och brunt golv
Klassisk inredning av ett avskilt, mellanstort u-kök, med marmorbänkskiva, mellanmörkt trägolv, en rustik diskho, luckor med profilerade fronter, vita skåp, grått stänkskydd, stänkskydd i tunnelbanekakel, rostfria vitvaror, en köksö och brunt golv
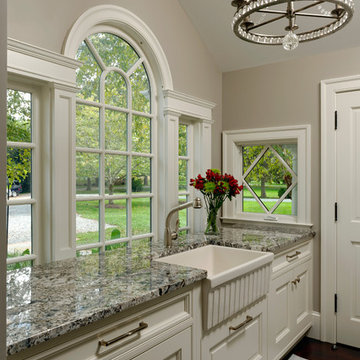
Easton, Maryland Traditional Kitchen Design by #JenniferGilmer with a lake view
http://gilmerkitchens.com/
Photography by Bob Narod
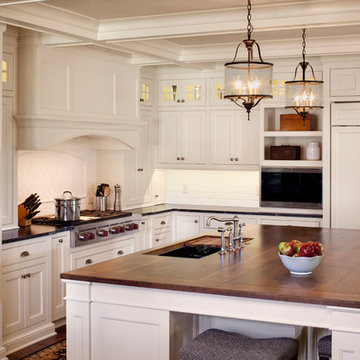
The remodeled kitchen expanded into the oversized dining room, making space for a large island, double ovens, ample storage, custom cabinetry, and a large range top, perfect for entertaining.
A coffered ceiling adds character and elegance. Recessed lighting, pendants, and in- and under-cabinet lighting offer a warm glow and provide task lighting for meal prep.
The room is a mix of rustic and refined, with a distressed cherry island top and a coffered ceiling and white cabinetry.
Photo Credit: David Bader
Interior Design Partner: Becky Howley

The kitchen layout was reconfigured once the sunroom opening was widened. The range was given a place of special significance, and the sink in the island creates a compact work circle.
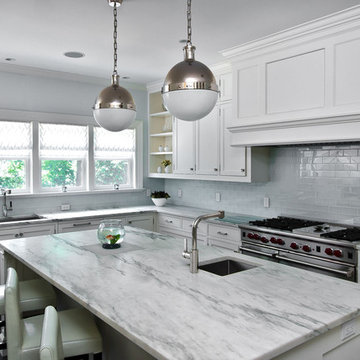
Photos by Scott LePage Photography
Foto på ett vintage kök, med rostfria vitvaror, stänkskydd i tunnelbanekakel, luckor med profilerade fronter, vita skåp och granitbänkskiva
Foto på ett vintage kök, med rostfria vitvaror, stänkskydd i tunnelbanekakel, luckor med profilerade fronter, vita skåp och granitbänkskiva
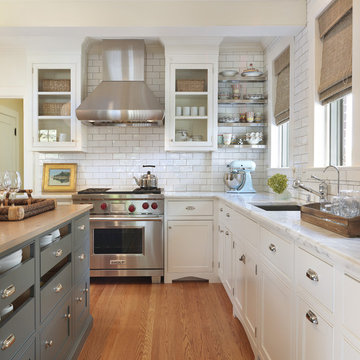
Nat Rea Photography: http://www.natrea.com/
Inspiration för ett vintage kök, med rostfria vitvaror, en undermonterad diskho, luckor med profilerade fronter, vita skåp, vitt stänkskydd och stänkskydd i tunnelbanekakel
Inspiration för ett vintage kök, med rostfria vitvaror, en undermonterad diskho, luckor med profilerade fronter, vita skåp, vitt stänkskydd och stänkskydd i tunnelbanekakel

Inspiration för klassiska u-kök, med rostfria vitvaror, en enkel diskho, grå skåp, vitt stänkskydd, stänkskydd i tunnelbanekakel och luckor med profilerade fronter
7 908 foton på kök, med luckor med profilerade fronter och stänkskydd i tunnelbanekakel
2