5 757 foton på kök, med luckor med profilerade fronter och svarta vitvaror
Sortera efter:
Budget
Sortera efter:Populärt i dag
61 - 80 av 5 757 foton
Artikel 1 av 3

Le cube cuisine en renfoncement se démarque visuellement de la pièce à vivre.
Le faux plafond en décroché accentue l’effet «boite» souhaitée.
Inredning av ett modernt mellanstort grå grått kök, med en undermonterad diskho, luckor med profilerade fronter, grå skåp, granitbänkskiva, grått stänkskydd, svarta vitvaror, betonggolv, en köksö och grått golv
Inredning av ett modernt mellanstort grå grått kök, med en undermonterad diskho, luckor med profilerade fronter, grå skåp, granitbänkskiva, grått stänkskydd, svarta vitvaror, betonggolv, en köksö och grått golv

DOREA deco
Foto på ett litet funkis svart kök, med en dubbel diskho, luckor med profilerade fronter, skåp i ljust trä, laminatbänkskiva, svart stänkskydd, glaspanel som stänkskydd, svarta vitvaror, laminatgolv och grått golv
Foto på ett litet funkis svart kök, med en dubbel diskho, luckor med profilerade fronter, skåp i ljust trä, laminatbänkskiva, svart stänkskydd, glaspanel som stänkskydd, svarta vitvaror, laminatgolv och grått golv

Shiloh Cabinetry in beautiful natural cherry. Notice the natural characteristics of the wood. Contrasting black stain on the wall cabinets.
Idéer för ett klassiskt vit kök, med en rustik diskho, luckor med profilerade fronter, skåp i mellenmörkt trä, granitbänkskiva, vitt stänkskydd, stänkskydd i keramik, svarta vitvaror, mellanmörkt trägolv, en köksö och brunt golv
Idéer för ett klassiskt vit kök, med en rustik diskho, luckor med profilerade fronter, skåp i mellenmörkt trä, granitbänkskiva, vitt stänkskydd, stänkskydd i keramik, svarta vitvaror, mellanmörkt trägolv, en köksö och brunt golv
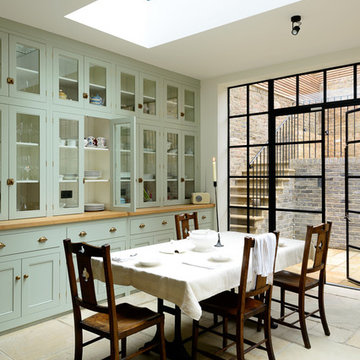
deVOL Kitchens
Exempel på ett stort klassiskt kök med öppen planlösning, med en rustik diskho, luckor med profilerade fronter, vita skåp, träbänkskiva, vitt stänkskydd, stänkskydd i tunnelbanekakel, svarta vitvaror och en köksö
Exempel på ett stort klassiskt kök med öppen planlösning, med en rustik diskho, luckor med profilerade fronter, vita skåp, träbänkskiva, vitt stänkskydd, stänkskydd i tunnelbanekakel, svarta vitvaror och en köksö

Les niches ouvertes apportent la couleur chaleureuse du chêne cognac et allègent visuellement le bloc de colonnes qui aurait été trop massif si entièrement fermé!
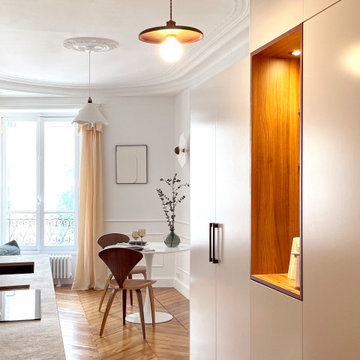
Exempel på ett mellanstort klassiskt beige beige kök, med en undermonterad diskho, luckor med profilerade fronter, skåp i mellenmörkt trä, bänkskiva i koppar, beige stänkskydd och svarta vitvaror

Idéer för att renovera ett mellanstort funkis vit vitt kök, med en enkel diskho, luckor med profilerade fronter, gröna skåp, kaklad bänkskiva, vitt stänkskydd, stänkskydd i porslinskakel, svarta vitvaror, klinkergolv i keramik, en köksö och grått golv
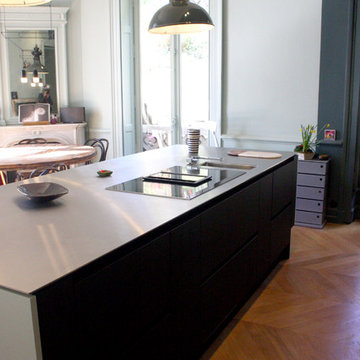
Une piece à vivre avec un ilot monumental pour les parties de finger food
Exempel på ett stort modernt svart linjärt svart kök och matrum, med en undermonterad diskho, svart stänkskydd, stänkskydd i marmor, ljust trägolv, beiget golv, luckor med profilerade fronter, skåp i ljust trä, svarta vitvaror och en köksö
Exempel på ett stort modernt svart linjärt svart kök och matrum, med en undermonterad diskho, svart stänkskydd, stänkskydd i marmor, ljust trägolv, beiget golv, luckor med profilerade fronter, skåp i ljust trä, svarta vitvaror och en köksö

Incomparable craftsmanship emphasizes the sleekness that Sutton brings to the modern kitchen. With its smooth front finish, this fireclay sink is as dependable as it is durable, and it will add reassuring warmth and style to your kitchen for years to come.
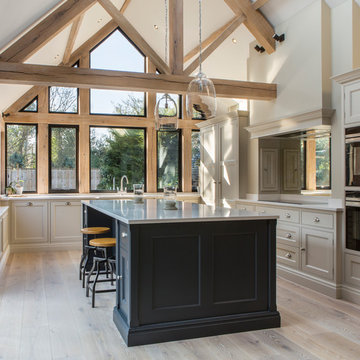
Bespoke kitchen design from Langstaff-Ellis - classic beaded shaker-style kitchen. More inspiration at https://langstaff-ellis.co.uk/kitchen-design/
Photography Lucy Walters. Copyright Langstaff-Ellis Limited

• PROJET VALENTINA & HENRI •
Nous avons travaillé la cuisine de ce projet avec l’équipe de @littleworkerfr afin de proposer aux clients une cuisine tout équipée et chaleureuse, de part ses façades en chêne naturel et un carrelage beige en grès cérame de chez @porcelanosa.

A kitchen in blue with antique copper fixings. Including a premium solid hammered copper Belfast sink, Copper island / dinning table and splashback. Cabinetry sourced from Howdens with customised doors.

After living in their grade II listed country house for over 3 years, Greg and Karen felt that the size of their kitchen was disproportionate to the rest of the property. Greg commented, “We liked the existing Aga and mantel set-up, but the room was just too small for the house and needed to be updated.” With that in mind, they got in touch with Davonport to help design their dream country kitchen extension.
Set in four-acre grounds with six bedrooms and five reception rooms, the kitchen in the stunning, heavily-timbered property was very compact and isolated from the rest of the home, with no space for formal dining.
Taking the decision to extend the space by more than half again, the couple created room for a spacious kitchen-diner, overlooking their landscaped gardens.
Retaining the existing Aga range oven and mantel was a top priority. The brief was to create a classic style kitchen incorporating a formal area for dining and entertaining guests, including modern appliances to use when the Aga was inactive.
Davonport Tillingham style cabinets with curved pilasters were chosen because of their timeless style and appeal. They were hand-painted in soft neutrals (Farrow and Ball’s Pointing and Green Smoke), topped with an opulent black granite worktop, and finished with polished nickel handles to complete the classic look.
Split into three main zones for cooking, dining, and entertaining, the new room is spacious and airy, reflecting the generous proportions of the rest of the property. In fact, to look at it, you would think it was part of the original property.
A generous rectangular island with breakfast bar frames the kitchen area, providing ample space for food prep and informal seating for two. The new extension also accommodates a large table for formal dining, which is positioned at the end of the room, benefiting from a range of views of the property’s picturesque gardens.
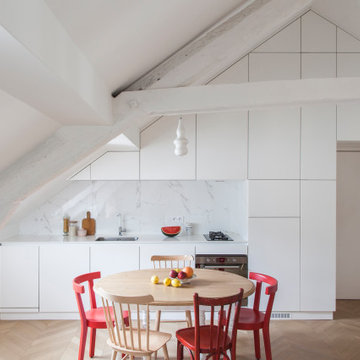
Dans cet appartement sous les toits de Paris abandonné depuis les années 1900, la transformation est totale. Une page blanche pour écrire une histoire contemporaine pleine de charme. En premier lieu, le volume de l’appartement et des combles ont été réunis en supprimant le plancher. Un parquet en point de Hongrie redonne noblesse et chaleur au lieu. Une cuisine, un dressing, une bibliothèque aux façades épurées épousant la forme du toit offrent de grands rangements. Du mobilier chinés et une décoration colorés sublime l'ensemble. Le cocon d’une parisienne est né.
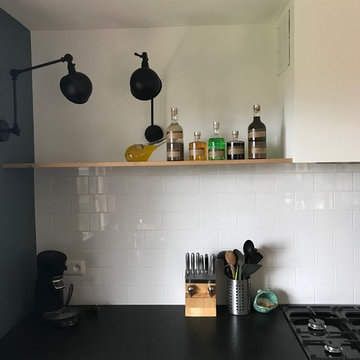
Industriell inredning av ett mellanstort svart svart kök, med en undermonterad diskho, luckor med profilerade fronter, skåp i ljust trä, granitbänkskiva, vitt stänkskydd, stänkskydd i keramik, svarta vitvaror, betonggolv och grått golv
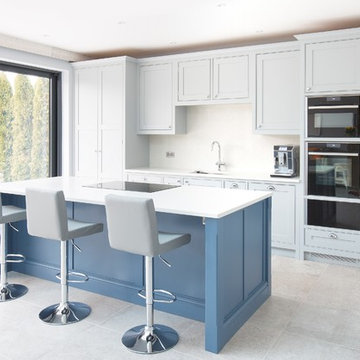
White, Minimalist Quartz Worktop- perfect for families thanks to being easy-to-clean & great value
Simon Benjamin
Foto på ett stort vintage vit linjärt kök, med en enkel diskho, grå skåp, bänkskiva i kvartsit, vitt stänkskydd, klinkergolv i keramik, en köksö, luckor med profilerade fronter, svarta vitvaror och grått golv
Foto på ett stort vintage vit linjärt kök, med en enkel diskho, grå skåp, bänkskiva i kvartsit, vitt stänkskydd, klinkergolv i keramik, en köksö, luckor med profilerade fronter, svarta vitvaror och grått golv
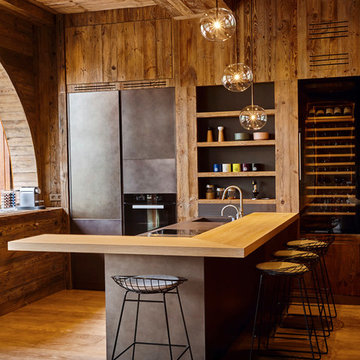
Réalisation d'une cuisine Modulnova avec intégration de certains éléments en vieux bois.
@Sébastien Veronese
Exempel på ett mellanstort rustikt kök, med en integrerad diskho, luckor med profilerade fronter, grå skåp, svarta vitvaror, ljust trägolv, en köksö och träbänkskiva
Exempel på ett mellanstort rustikt kök, med en integrerad diskho, luckor med profilerade fronter, grå skåp, svarta vitvaror, ljust trägolv, en köksö och träbänkskiva
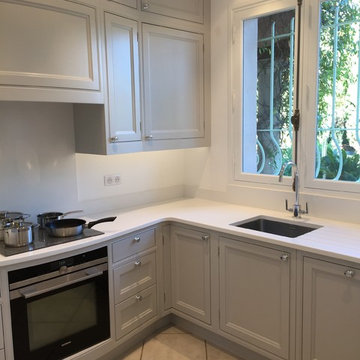
Exempel på ett avskilt, litet klassiskt l-kök, med en enkel diskho, luckor med profilerade fronter, grå skåp, bänkskiva i koppar, vitt stänkskydd, svarta vitvaror och grått golv
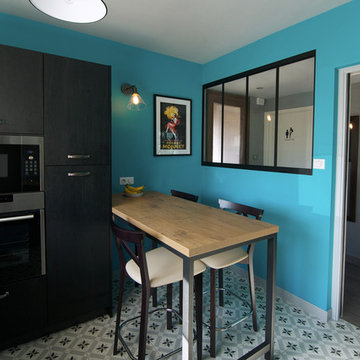
Le plan repas, au centre de la pièce, est également un complet non négligeable et plan de travail lors de la préparation. Le piétement métallique réalisé sur-mesure lui donne en outre un caractère affirmé.
La verrière redonne du volume aux pièces adjacentes.
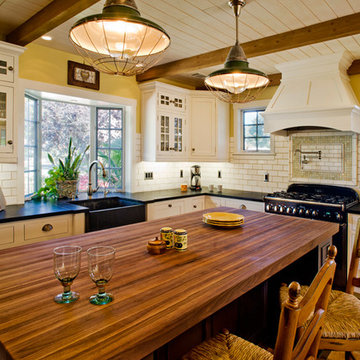
This beautiful cottage styled kitchen design with Dura Supreme Cabinetry was created by Linda Williams at Hahka Kitchens. It contrasts white painted cabinetry with a black/dark kitchen island cabinetry to create an eclectic cottage feel. Black counter tops contrast the white cabinetry while a wood countertop compliments the black/dark cabinetry of the kitchen island and coordinates with the wood beams stretched across the ceiling.
Designed by Linda Williams of Hahka Kitchens.
http://www.houzz.com/pro/lindasadie/hahka-kitchens
Request a FREE Brochure: http://www.durasupreme.com/request-brochure
Find a dealer near you today: http://www.durasupreme.com/dealer-locator
5 757 foton på kök, med luckor med profilerade fronter och svarta vitvaror
4