741 foton på kök, med luckor med profilerade fronter
Sortera efter:
Budget
Sortera efter:Populärt i dag
41 - 60 av 741 foton
Artikel 1 av 3
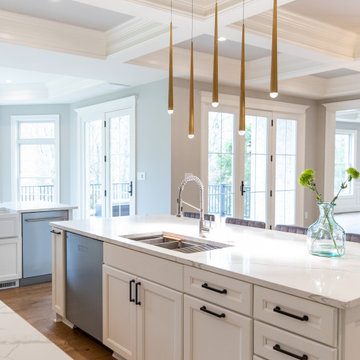
Inspiration för ett stort funkis vit vitt kök med öppen planlösning, med luckor med profilerade fronter, vita skåp, marmorbänkskiva, beige stänkskydd, svarta vitvaror, mellanmörkt trägolv, en köksö och beiget golv
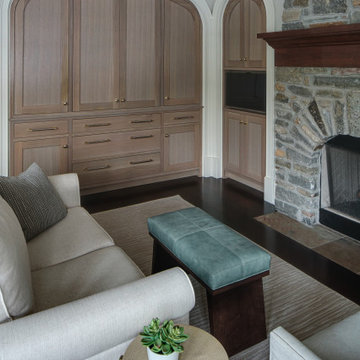
THE SETUP
Once these empty nest homeowners decided to stay put, they knew a new kitchen was in order. Passionate about cooking, entertaining, and hosting holiday gatherings, they found their existing kitchen inadequate. The space, with its traditional style and outdated layout, was far from ideal. They longed for an elegant, timeless kitchen that was not only show-stopping but also functional, seamlessly catering to both their daily routines and special occasions with friends and family. Another key factor was its future appeal to potential buyers, as they’re ready to enjoy their new kitchen while also considering downsizing in the future.
Design Objectives:
Create a more streamlined, open space
Eliminate traditional elements
Improve flow for entertaining and everyday use
Omit dated posts and soffits
Include storage for small appliances to keep counters clutter-free
Address mail organization and phone charging concerns
THE REMODEL
Design Challenges:
Compensate for lost storage from omitted wall cabinets
Revise floorplan to feature a single, spacious island
Enhance island seating proximity for a more engaging atmosphere
Address awkward space above existing built-ins
Improve natural light blocked by wall cabinet near the window
Create a highly functional space tailored for entertaining
Design Solutions:
Tall cabinetry and pull-outs maximize storage efficiency
A generous single island promotes seamless flow and ample prep space
Strategic island seating arrangement fosters easy conversation
New built-ins fill arched openings, ensuring a custom, clutter-free look
Replace wall cabinet with lighted open shelves for an airy feel
Galley Dresser and Workstation offer impeccable organization and versatility, creating the perfect setup for entertaining with everything easily accessible.
THE RENEWED SPACE
The new kitchen exceeded every expectation, thrilling the clients with its revitalized, expansive design and thoughtful functionality. The transformation brought to life an open space adorned with marble accents, a state-of-the-art steam oven, and the seamless integration of the Galley Dresser, crafting a kitchen not just to be used, but to be cherished. This is more than a culinary space; it’s a new heart of their home, ready to host countless memories and culinary adventures.
Custom built ins in adjacent seating/lounge area to mirror and match the existing arches in a rift cut oak finish.
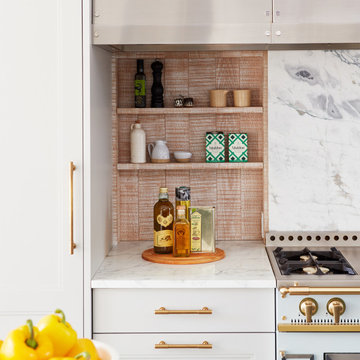
This stunning kitchen was completely transformed from its 1980s spec house origins. The homeowner came to visit our showroom and fell in love with the sliding backspace on display, deciding to create her new kitchen around the concept. The doors reveal storage for cooking spices and oils on hand-hewed, white-washed oak shelving and can be left open or closed at the owner's discretion. The La Cornue Chateau 150 in Tapestry Blue with unlacquered brass trim is the crowning jewel of the kitchen, framed by a custom stainless steel hood with rivet detailing. A creamy marble was selected for the backsplash, and a 2" mitered countertop for the ample island, painted in Farrow & Ball Inchyra-blue, that comfortably seats four. The perimeter cabinets are recessed panel doors with stepped framing bead, finished in decorator white and accented by burnished brass hardware
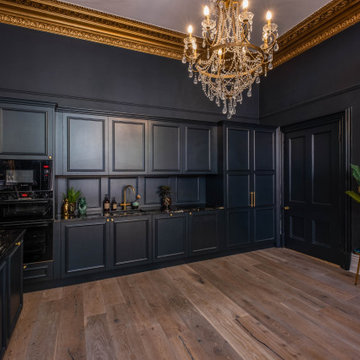
This beautiful hand painted railing kitchen was designed by wood works Brighton. The idea was for the kitchen to blend seamlessly into the grand room. The kitchen island is on castor wheels so it can be moved for dancing.
This is a luxurious kitchen for a great family to enjoy.

Idéer för små funkis brunt kök, med en dubbel diskho, luckor med profilerade fronter, vita skåp, laminatbänkskiva, brunt stänkskydd, rostfria vitvaror, laminatgolv, en köksö och brunt golv
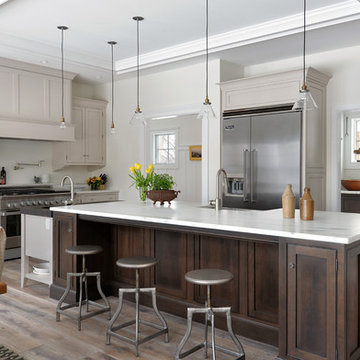
Photography - www.kimsmithphoto.com
Home Build by Russell P. Legare
Klassisk inredning av ett mellanstort vit vitt kök, med luckor med profilerade fronter, marmorbänkskiva, rostfria vitvaror, mellanmörkt trägolv och en köksö
Klassisk inredning av ett mellanstort vit vitt kök, med luckor med profilerade fronter, marmorbänkskiva, rostfria vitvaror, mellanmörkt trägolv och en köksö

Exempel på ett avskilt, stort klassiskt flerfärgad flerfärgat u-kök, med en rustik diskho, luckor med profilerade fronter, skåp i mellenmörkt trä, marmorbänkskiva, vitt stänkskydd, stänkskydd i marmor, integrerade vitvaror, tegelgolv, en köksö och rött golv
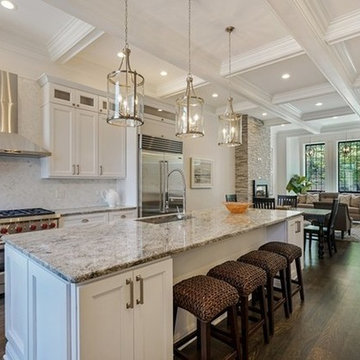
Kitchen with custom wide plank flooring, white cabinets, island and stainless steel appliances.
Idéer för att renovera ett stort funkis grå grått kök, med en enkel diskho, luckor med profilerade fronter, vita skåp, granitbänkskiva, vitt stänkskydd, stänkskydd i mosaik, rostfria vitvaror, mörkt trägolv, en köksö och brunt golv
Idéer för att renovera ett stort funkis grå grått kök, med en enkel diskho, luckor med profilerade fronter, vita skåp, granitbänkskiva, vitt stänkskydd, stänkskydd i mosaik, rostfria vitvaror, mörkt trägolv, en köksö och brunt golv
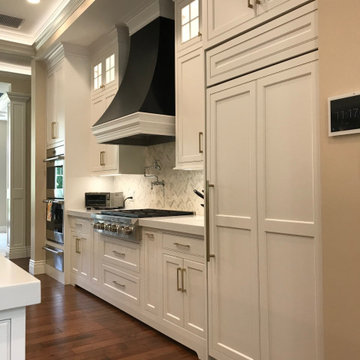
Entertaining was key in this custom built home enveloping one of a kind kitchen with many custom cabinets, beverage pantry, storage pantry, master bath, laundry room, guest baths.
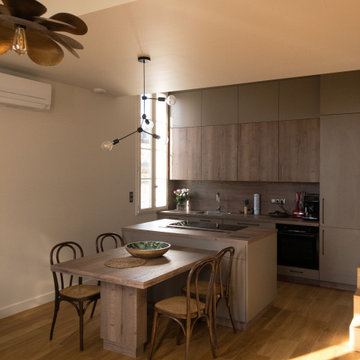
Inredning av ett modernt mellanstort brun brunt kök, med en köksö, en enkel diskho, luckor med profilerade fronter, skåp i mellenmörkt trä, laminatbänkskiva, brunt stänkskydd, stänkskydd i trä, integrerade vitvaror, ljust trägolv och brunt golv
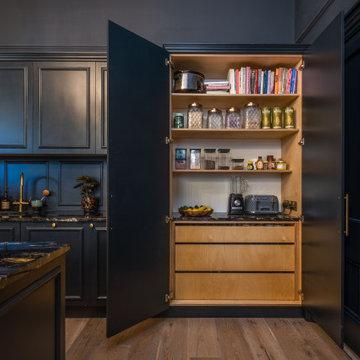
This beautiful hand painted railing kitchen was designed by wood works Brighton. The idea was for the kitchen to blend seamlessly into the grand room. The kitchen island is on castor wheels so it can be moved for dancing.
This is a luxurious kitchen for a great family to enjoy.
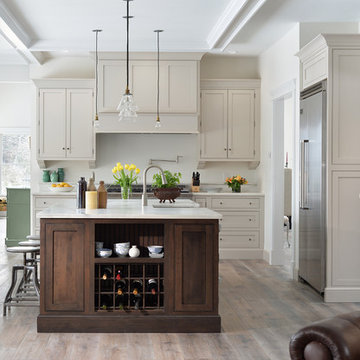
Photography - www.kimsmithphoto.com
Home Build by Russell P. Legare
Idéer för att renovera ett mellanstort vintage vit vitt kök, med luckor med profilerade fronter, marmorbänkskiva, rostfria vitvaror, mellanmörkt trägolv och en köksö
Idéer för att renovera ett mellanstort vintage vit vitt kök, med luckor med profilerade fronter, marmorbänkskiva, rostfria vitvaror, mellanmörkt trägolv och en köksö
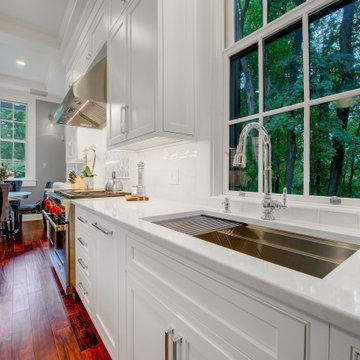
Main Line Kitchen Design’s unique business model allows our customers to work with the most experienced designers and get the most competitive kitchen cabinet pricing..
.
How can Main Line Kitchen Design offer both the best kitchen designs along with the most competitive kitchen cabinet pricing? Our expert kitchen designers meet customers by appointment only in our offices, instead of a large showroom open to the general public. We display the cabinet lines we sell under glass countertops so customers can see how our cabinetry is constructed. Customers can view hundreds of sample doors and and sample finishes and see 3d renderings of their future kitchen on flat screen TV’s. But we do not waste our time or our customers money on showroom extras that are not essential. Nor are we available to assist people who want to stop in and browse. We pass our savings onto our customers and concentrate on what matters most. Designing great kitchens!
Main Line Kitchen Design designers are some of the most experienced and award winning kitchen designers in the Delaware Valley. We design with and sell 8 nationally distributed cabinet lines. Cabinet pricing is slightly less than at major home centers for semi-custom cabinet lines, and significantly less than traditional showrooms for custom cabinet lines.
After discussing your kitchen on the phone, first appointments always take place in your home, where we discuss and measure your kitchen. Subsequent appointments usually take place in one of our offices and selection centers where our customers consider and modify 3D kitchen designs on flat screen TV’s or via Zoom. We can also bring sample cabinet doors and finishes to your home and make design changes on our laptops in 20-20 CAD with you, in your own kitchen.

Inredning av ett modernt mellanstort vit linjärt vitt kök med öppen planlösning, med en nedsänkt diskho, luckor med profilerade fronter, blå skåp, bänkskiva i terrazo, stänkskydd med metallisk yta, glaspanel som stänkskydd, svarta vitvaror, terrazzogolv, en köksö och vitt golv
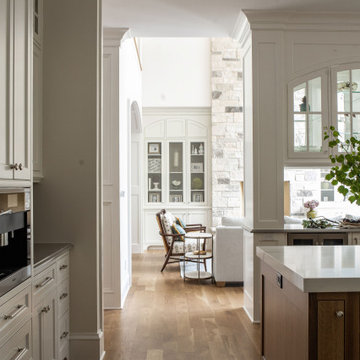
A true grand haven custom build for a family of five. Their desire for a retreat and openness to creative use of color lends a uniqueness to this traditional cape-cod style home. White oak flooring set the stage for custom cabinetry throughout.
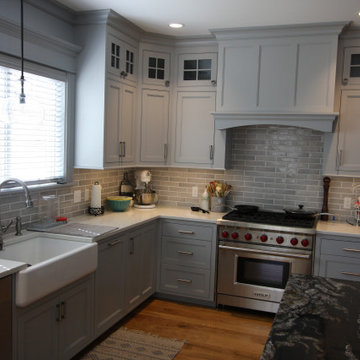
Custom Gray kitchen cabinetry with natural Black Walnut Island
Idéer för ett mellanstort klassiskt svart l-kök, med en rustik diskho, luckor med profilerade fronter, grå skåp, granitbänkskiva, grått stänkskydd, stänkskydd i glaskakel, rostfria vitvaror, mellanmörkt trägolv, en köksö och brunt golv
Idéer för ett mellanstort klassiskt svart l-kök, med en rustik diskho, luckor med profilerade fronter, grå skåp, granitbänkskiva, grått stänkskydd, stänkskydd i glaskakel, rostfria vitvaror, mellanmörkt trägolv, en köksö och brunt golv
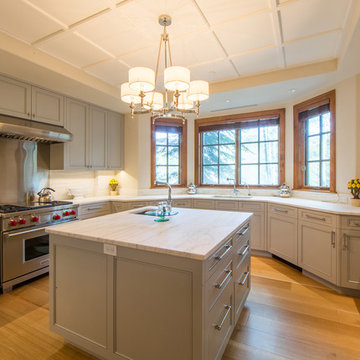
What better way to prepare and cook food than having a kitchen with a view outside! The bay window kitchen sink fills the room with warm, natural light. This u-shaped kitchen with lots of counter space makes the food preparation a breeze.
Built by ULFBUILT, a general contractor of Vail custom homes, renovations, and remodels.
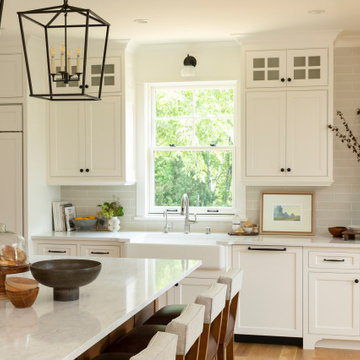
Beautiful open kitchen concept for family use and entertaining. All custom inset cabinets with bead around frame. Light tones with white oak wood accents make this timeless kitchen and all time classic
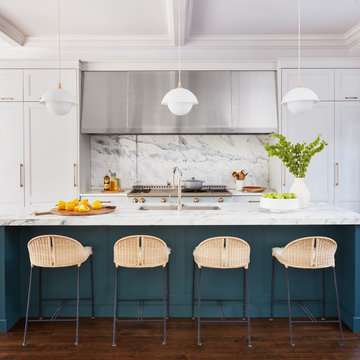
This stunning kitchen was completely transformed from its 1980s spec house origins. The homeowner came to visit our showroom and fell in love with the sliding backspace on display, deciding to create her new kitchen around the concept. The doors reveal storage for cooking spices and oils on hand-hewed, white-washed oak shelving and can be left open or closed at the owner's discretion. The La Cornue Chateau 150 in Tapestry Blue with unlacquered brass trim is the crowning jewel of the kitchen, framed by a custom stainless steel hood with rivet detailing. A creamy marble was selected for the backsplash, and a 2" mitered countertop for the ample island, painted in Farrow & Ball Inchyra-blue, that comfortably seats four. The perimeter cabinets are recessed panel doors with stepped framing bead, finished in decorator white and accented by burnished brass hardware
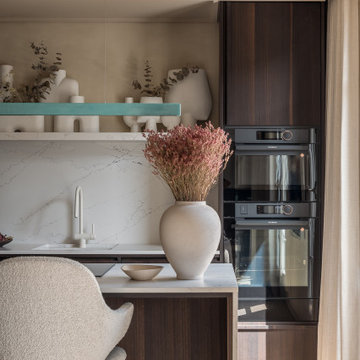
Minimalistisk inredning av ett mellanstort vit linjärt vitt kök och matrum, med en undermonterad diskho, luckor med profilerade fronter, skåp i mörkt trä, bänkskiva i kvarts, vitt stänkskydd, svarta vitvaror, ljust trägolv, en köksö och beiget golv
741 foton på kök, med luckor med profilerade fronter
3