28 foton på kök, med luckor med profilerade fronter
Sortera efter:
Budget
Sortera efter:Populärt i dag
1 - 20 av 28 foton
Artikel 1 av 3

Laurey Glenn
Inspiration för stora lantliga kök, med en dubbel diskho, luckor med profilerade fronter, gröna skåp, marmorbänkskiva, vitt stänkskydd, rostfria vitvaror, mörkt trägolv och en köksö
Inspiration för stora lantliga kök, med en dubbel diskho, luckor med profilerade fronter, gröna skåp, marmorbänkskiva, vitt stänkskydd, rostfria vitvaror, mörkt trägolv och en köksö
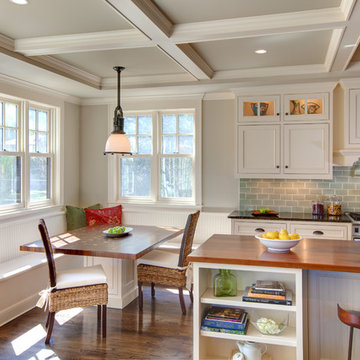
Idéer för vintage kök, med luckor med profilerade fronter, träbänkskiva, vita skåp, grönt stänkskydd och stänkskydd i tunnelbanekakel
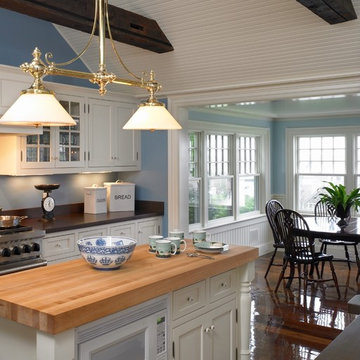
Greg Premru
Maritim inredning av ett mellanstort kök, med luckor med profilerade fronter, vita skåp, träbänkskiva, rostfria vitvaror, mörkt trägolv och en köksö
Maritim inredning av ett mellanstort kök, med luckor med profilerade fronter, vita skåp, träbänkskiva, rostfria vitvaror, mörkt trägolv och en köksö
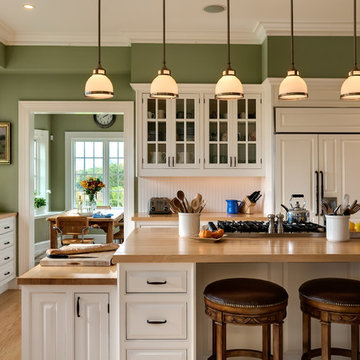
Rob Karosis: Photographer
Kitchen that flows
Idéer för vintage kök och matrum, med luckor med profilerade fronter, träbänkskiva, integrerade vitvaror, vita skåp, en undermonterad diskho och vitt stänkskydd
Idéer för vintage kök och matrum, med luckor med profilerade fronter, träbänkskiva, integrerade vitvaror, vita skåp, en undermonterad diskho och vitt stänkskydd
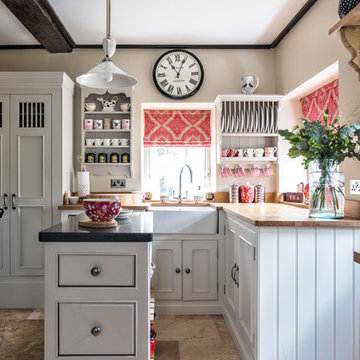
Idéer för ett lantligt l-kök, med en rustik diskho, luckor med profilerade fronter, vita skåp, träbänkskiva och en köksö
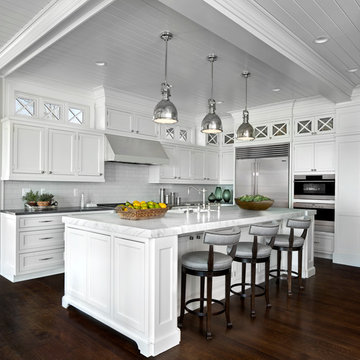
The client built this beautiful home on the water and wanted to create an East Coast seaside feel in the design. Glass cabinets with crossed mullions mimic the look of the clearstory windows which carried the theme around the room. Photography by Beth Singer
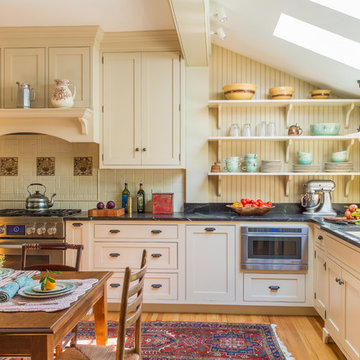
Houzz Kitchen of the Week April 8, 2016. Kitchen renovation for Victorian home north of Boston. Designed by north shore kitchen showroom Heartwood Kitchens. The white kitchen custom cabinetry is from Mouser Cabinetry. Butler's pantry cabinetry in QCCI quarter sawn oak cabinetry. The kitchen includes many furniture like features including a wood mantle hood, open shelving, bead board and inset cabinetry. Other details include: soapstone counter tops, Jenn-Air appliances, Elkay faucet, antique transfer ware tiles from EBay, pendant lights from Rejuvenation, quarter sawn oak floors, hardware from House of Antique Hardware and the homeowners antique runner. General Contracting: DM Construction. Photo credit: Eric Roth Photography.
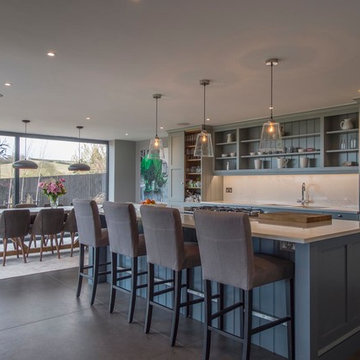
Damian James Bramley, DJB Photography
Idéer för ett mellanstort klassiskt linjärt kök och matrum, med en dubbel diskho, luckor med profilerade fronter, blå skåp, vitt stänkskydd, en köksö och svart golv
Idéer för ett mellanstort klassiskt linjärt kök och matrum, med en dubbel diskho, luckor med profilerade fronter, blå skåp, vitt stänkskydd, en köksö och svart golv

Built in the 1920's, this home's kitchen was small and in desperate need of a re-do (see before pics!!). Load bearing walls prevented us from opening up the space entirely, so a compromise was made to open up a pass thru to their back entry room. The result was more than the homeowner's could have dreamed of. The extra light, space and kitchen storage turned a once dingy kitchen in to the kitchen of their dreams.
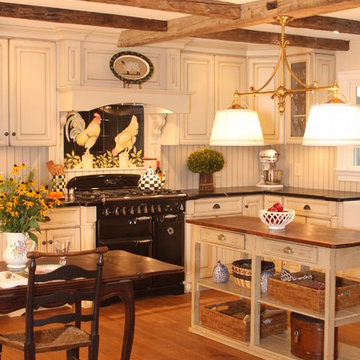
Photo: K. Priscilla Jones
Idéer för ett mellanstort lantligt kök, med en rustik diskho, bänkskiva i täljsten, svarta vitvaror, en köksö, flerfärgad stänkskydd, mellanmörkt trägolv och luckor med profilerade fronter
Idéer för ett mellanstort lantligt kök, med en rustik diskho, bänkskiva i täljsten, svarta vitvaror, en köksö, flerfärgad stänkskydd, mellanmörkt trägolv och luckor med profilerade fronter

Contemporary kitchen with traditional elements
Photo by Eric Zepeda
Idéer för att renovera ett mellanstort eklektiskt kök, med stänkskydd i tunnelbanekakel, en nedsänkt diskho, luckor med profilerade fronter, vita skåp, vitt stänkskydd, rostfria vitvaror, ljust trägolv, en köksö och bänkskiva i koppar
Idéer för att renovera ett mellanstort eklektiskt kök, med stänkskydd i tunnelbanekakel, en nedsänkt diskho, luckor med profilerade fronter, vita skåp, vitt stänkskydd, rostfria vitvaror, ljust trägolv, en köksö och bänkskiva i koppar
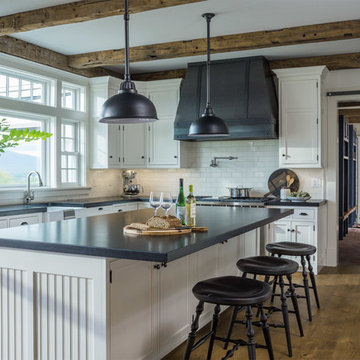
A traditional farmhouse kitchen with bead board cabinets, black leather finished counters and a blackened steel hood surround. A chalkboard sliding barn door adds charm to the room.
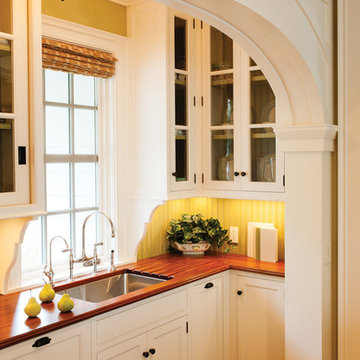
Teak wood countertop in Plank Style construction by Craft Art countertops.
Wood countertops aren't just for the main kitchen! This custom inset hutch/butler's pantry/prep area.
Design by Crown Point Cabintery.
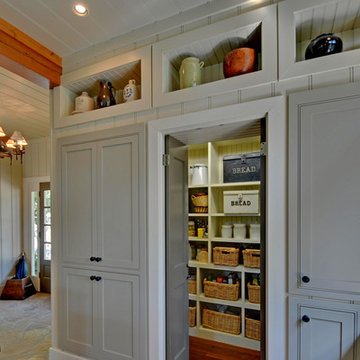
Stuart Wade, Envision Web
Idéer för ett klassiskt kök, med luckor med profilerade fronter och grå skåp
Idéer för ett klassiskt kök, med luckor med profilerade fronter och grå skåp
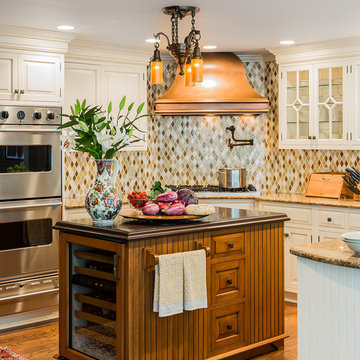
Center of the house kitchen renovation to a large family room. My client wanted a classic kitchen that would service her active family, be able to entertain easily and last the test of time.Michael J Lee Photography
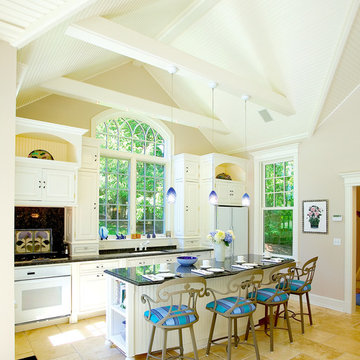
Olson Photographic
Exempel på ett mellanstort klassiskt kök, med en undermonterad diskho, luckor med profilerade fronter, vita skåp, granitbänkskiva, svart stänkskydd, stänkskydd i sten, vita vitvaror, kalkstensgolv och en köksö
Exempel på ett mellanstort klassiskt kök, med en undermonterad diskho, luckor med profilerade fronter, vita skåp, granitbänkskiva, svart stänkskydd, stänkskydd i sten, vita vitvaror, kalkstensgolv och en köksö
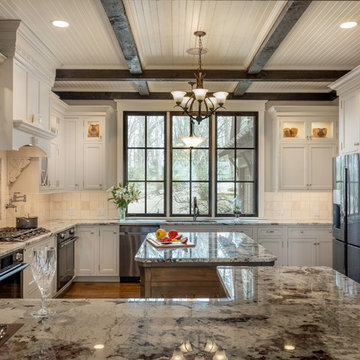
Rutt Ruskin design by Brodie Smith at Packard Cabinetry of Hendersonville.
Inredning av ett klassiskt stort grå grått kök, med en undermonterad diskho, luckor med profilerade fronter, vita skåp, granitbänkskiva, vitt stänkskydd, stänkskydd i keramik, rostfria vitvaror, en köksö, brunt golv och mellanmörkt trägolv
Inredning av ett klassiskt stort grå grått kök, med en undermonterad diskho, luckor med profilerade fronter, vita skåp, granitbänkskiva, vitt stänkskydd, stänkskydd i keramik, rostfria vitvaror, en köksö, brunt golv och mellanmörkt trägolv
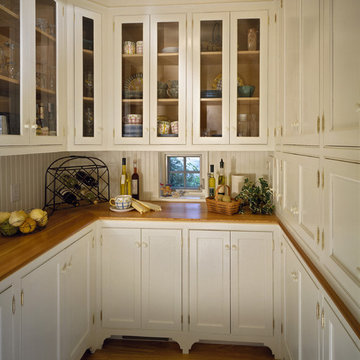
Inspiration för ett vintage kök, med luckor med profilerade fronter, vita skåp och träbänkskiva
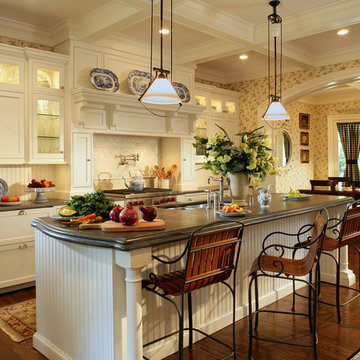
Peter Rymwid
Exempel på ett mellanstort lantligt kök, med en undermonterad diskho, luckor med profilerade fronter, vita skåp, integrerade vitvaror och mellanmörkt trägolv
Exempel på ett mellanstort lantligt kök, med en undermonterad diskho, luckor med profilerade fronter, vita skåp, integrerade vitvaror och mellanmörkt trägolv
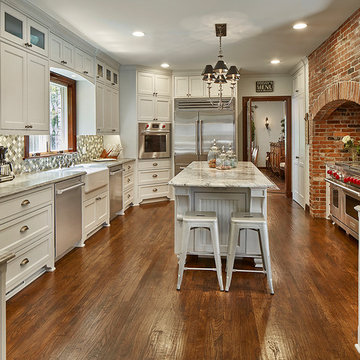
These owners were downsizing out of a 7,500 sqft home built in the '80s to their "forever home." They wanted Alair to create a traditional setting that showcased the antiques they had collected over the years, while still blending seamlessly with the modern touches required to live comfortably in today's world.
28 foton på kök, med luckor med profilerade fronter
1