73 foton på kök, med luckor med profilerade fronter
Sortera efter:
Budget
Sortera efter:Populärt i dag
1 - 20 av 73 foton
Artikel 1 av 3
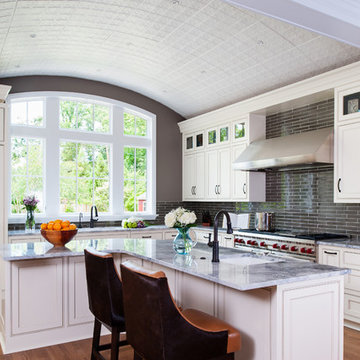
Kitchen with barrel vault ceiling.
Photography: Ansel Olsen
Inredning av ett klassiskt stort kök, med en undermonterad diskho, luckor med profilerade fronter, vita skåp, marmorbänkskiva, grått stänkskydd, stänkskydd i glaskakel, integrerade vitvaror, mellanmörkt trägolv, en köksö och brunt golv
Inredning av ett klassiskt stort kök, med en undermonterad diskho, luckor med profilerade fronter, vita skåp, marmorbänkskiva, grått stänkskydd, stänkskydd i glaskakel, integrerade vitvaror, mellanmörkt trägolv, en köksö och brunt golv

Rustik inredning av ett mellanstort l-kök, med en rustik diskho, luckor med profilerade fronter, beige skåp, träbänkskiva, beige stänkskydd, rostfria vitvaror, mellanmörkt trägolv, en köksö och stänkskydd i keramik

Bespoke hand-made cabinetry. Paint colours by Lewis Alderson
Exempel på ett stort klassiskt kök med öppen planlösning, med grå skåp, svart stänkskydd, en köksö, en dubbel diskho, luckor med profilerade fronter, granitbänkskiva och kalkstensgolv
Exempel på ett stort klassiskt kök med öppen planlösning, med grå skåp, svart stänkskydd, en köksö, en dubbel diskho, luckor med profilerade fronter, granitbänkskiva och kalkstensgolv

Andrea Rugg Photography
Inspiration för avskilda, mellanstora klassiska vitt l-kök, med en undermonterad diskho, luckor med profilerade fronter, skåp i mellenmörkt trä, bänkskiva i kvarts, stänkskydd i sten, integrerade vitvaror, klinkergolv i porslin, en köksö, beiget golv och vitt stänkskydd
Inspiration för avskilda, mellanstora klassiska vitt l-kök, med en undermonterad diskho, luckor med profilerade fronter, skåp i mellenmörkt trä, bänkskiva i kvarts, stänkskydd i sten, integrerade vitvaror, klinkergolv i porslin, en köksö, beiget golv och vitt stänkskydd
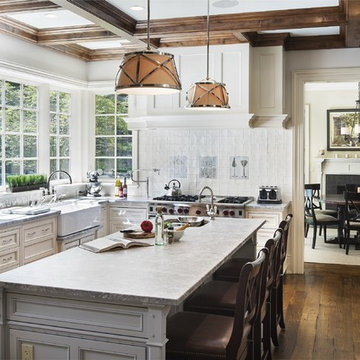
Jonathan Wallen Photography
The kitchen and breakfast room is beautifully detailed in a way reminiscent of a bygone era. Honed carrera marble counter tops are combined with custom built hand made cabinetry with a hand painted distressed finish. Antique glass fronts the upper cabinets. Above the Shaw porcelain farm sink are casement glass windows that look out onto the backyard and patio. Custom polished nickel light fixtures and stained alder beam ceilings compliment the state of the art stainless steel appliances including a Miele coffee maker, glass fronted Sub Zero refrigerator, Viking gas range and Gaggenau dishwasher.

Like most of our projects, we can't gush about this reno—a new kitchen and mudroom, ensuite closet and pantry—without gushing about the people who live there. The best projects, we always say, are the ones in which client, contractor and design team are all present throughout, conception to completion, each bringing their particular expertise to the table and forming a cohesive, trustworthy team that is mutually invested in a smooth and successful process. They listen to each other, give the benefit of the doubt to each other, do what they say they'll do. This project exemplified that kind of team, and it shows in the results.
Most obvious is the opening up of the kitchen to the dining room, decompartmentalizing somewhat a century-old bungalow that was originally quite purposefully compartmentalized. As a result, the kitchen had to become a place one wanted to see clear through from the front door. Inset cabinets and carefully selected details make the functional heart of the house equal in elegance to the more "public" gathering spaces, with their craftsman depth and detail. An old back porch was converted to interior space, creating a mudroom and a much-needed ensuite walk-in closet. A new, larger deck went on: Phase One of an extensive design for outdoor living, that we all hope will be realized over the next few years. Finally, a duplicative back stairwell was repurposed into a walk-in pantry.
Modernizing often means opening spaces up for more casual living and entertaining, and/or making better use of dead space. In this re-conceptualized old house, we did all of that, creating a back-of-the-house that is now bright and cheerful and new, while carefully incorporating meaningful vintage and personal elements.
The best result of all: the clients are thrilled. And everyone who went in to the project came out of it friends.
Contractor: Stumpner Building Services
Cabinetry: Stoll’s Woodworking
Photographer: Gina Rogers
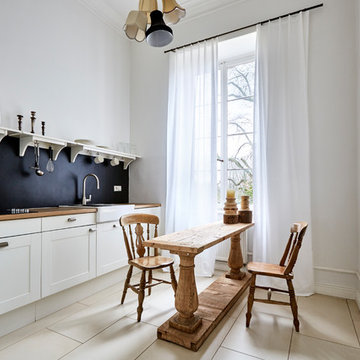
Foto Wolfgang Uhlig
Idéer för ett litet klassiskt linjärt kök med öppen planlösning, med en integrerad diskho, luckor med profilerade fronter, vita skåp, träbänkskiva, svart stänkskydd, klinkergolv i porslin och beiget golv
Idéer för ett litet klassiskt linjärt kök med öppen planlösning, med en integrerad diskho, luckor med profilerade fronter, vita skåp, träbänkskiva, svart stänkskydd, klinkergolv i porslin och beiget golv
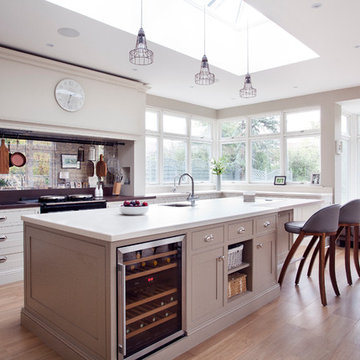
Inspiration för ett lantligt kök, med en undermonterad diskho, luckor med profilerade fronter, vita skåp, stänkskydd med metallisk yta, spegel som stänkskydd, ljust trägolv, en köksö och rostfria vitvaror
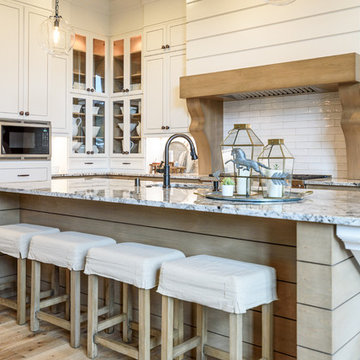
Inspiration för klassiska l-kök, med en köksö, en undermonterad diskho, luckor med profilerade fronter, beige skåp, vitt stänkskydd, stänkskydd i tunnelbanekakel, integrerade vitvaror, ljust trägolv och beiget golv
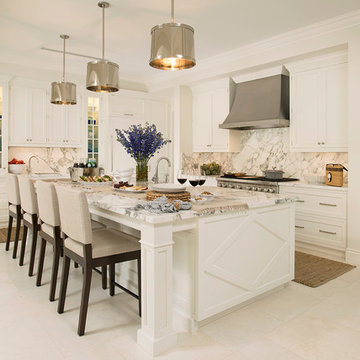
East Las Olas, Nantucket Inspired Home, Classy and Timeless White Kitchen with Diamond Pattern End Panels on the Island. Sub-Zero / Wolf Appliances and Cabinetry by The Kitchenworks.
Photo credits: Matthew Horton
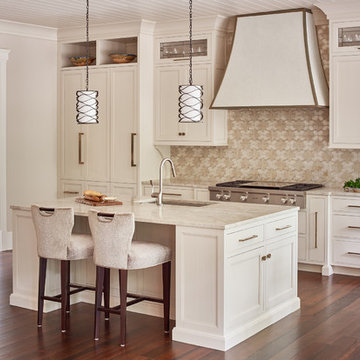
Open kitchen for family gatherings with a great work space for the cook.
Inspiration för ett stort vintage kök och matrum, med en enkel diskho, beige skåp, bänkskiva i kvartsit, beige stänkskydd, rostfria vitvaror, mellanmörkt trägolv, en köksö, brunt golv och luckor med profilerade fronter
Inspiration för ett stort vintage kök och matrum, med en enkel diskho, beige skåp, bänkskiva i kvartsit, beige stänkskydd, rostfria vitvaror, mellanmörkt trägolv, en köksö, brunt golv och luckor med profilerade fronter
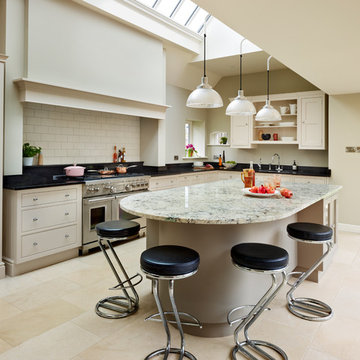
Idéer för ett klassiskt l-kök, med en undermonterad diskho, luckor med profilerade fronter, beige skåp, beige stänkskydd, stänkskydd i tunnelbanekakel, rostfria vitvaror, en köksö och beiget golv
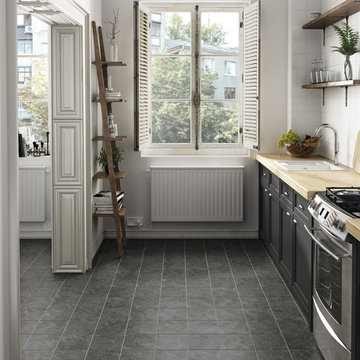
Evoke bietet eine zeitlose Farbauswahl, welche einen stilvollen Rahmen für jeden Wohnbereich anbietet.
Inspiration för avskilda, små minimalistiska linjära kök, med en nedsänkt diskho, luckor med profilerade fronter, svarta skåp, träbänkskiva, rostfria vitvaror, cementgolv och svart golv
Inspiration för avskilda, små minimalistiska linjära kök, med en nedsänkt diskho, luckor med profilerade fronter, svarta skåp, träbänkskiva, rostfria vitvaror, cementgolv och svart golv
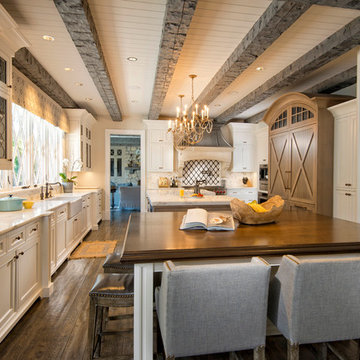
Leon Winkowski
Bild på ett lantligt l-kök, med en rustik diskho, luckor med profilerade fronter, vita skåp, rostfria vitvaror, mörkt trägolv och flera köksöar
Bild på ett lantligt l-kök, med en rustik diskho, luckor med profilerade fronter, vita skåp, rostfria vitvaror, mörkt trägolv och flera köksöar
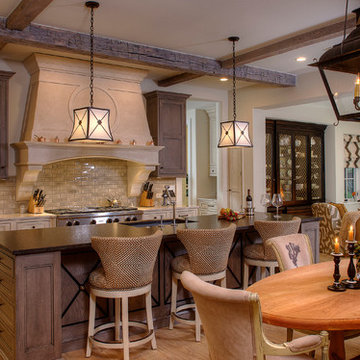
John Armich - Photography by John Armich
Inspiration för ett mellanstort medelhavsstil kök, med en undermonterad diskho, luckor med profilerade fronter, skåp i mellenmörkt trä, beige stänkskydd, rostfria vitvaror, ljust trägolv och en köksö
Inspiration för ett mellanstort medelhavsstil kök, med en undermonterad diskho, luckor med profilerade fronter, skåp i mellenmörkt trä, beige stänkskydd, rostfria vitvaror, ljust trägolv och en köksö
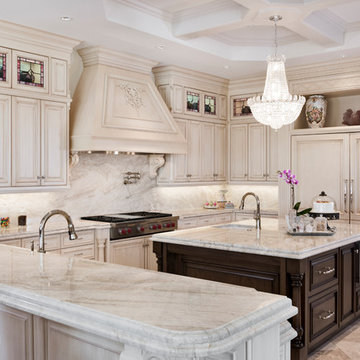
Amber Frederiksen, www.amberfederiksen.com; Houchen Construction; infor@houchen.com
Inredning av ett medelhavsstil u-kök, med en undermonterad diskho, luckor med profilerade fronter, beige skåp, beige stänkskydd, integrerade vitvaror, en köksö och beiget golv
Inredning av ett medelhavsstil u-kök, med en undermonterad diskho, luckor med profilerade fronter, beige skåp, beige stänkskydd, integrerade vitvaror, en köksö och beiget golv
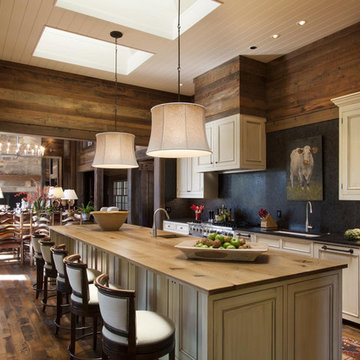
Reclaimed wood provided by Appalachian Antique Hardwoods. Architect Platt Architecture, PA, Builder Morgan-Keefe, Photographer J. Weiland
Foto på ett rustikt kök, med en undermonterad diskho, luckor med profilerade fronter, beige skåp, svart stänkskydd, rostfria vitvaror, mellanmörkt trägolv och en köksö
Foto på ett rustikt kök, med en undermonterad diskho, luckor med profilerade fronter, beige skåp, svart stänkskydd, rostfria vitvaror, mellanmörkt trägolv och en köksö
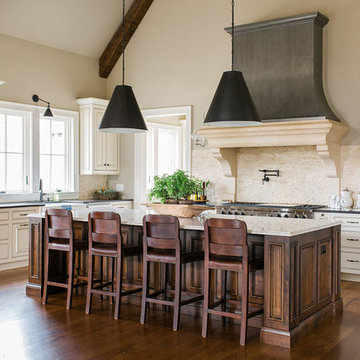
Rustic White Photography
Inspiration för ett mycket stort kök och matrum, med en rustik diskho, luckor med profilerade fronter, stänkskydd i stenkakel, rostfria vitvaror, mellanmörkt trägolv, en köksö, beige skåp och beige stänkskydd
Inspiration för ett mycket stort kök och matrum, med en rustik diskho, luckor med profilerade fronter, stänkskydd i stenkakel, rostfria vitvaror, mellanmörkt trägolv, en köksö, beige skåp och beige stänkskydd
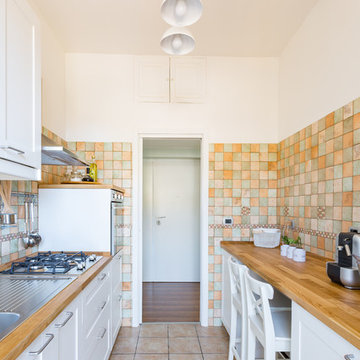
Stefano Corso & Francesca Maiolino
Idéer för avskilda, mellanstora medelhavsstil parallellkök, med en nedsänkt diskho, luckor med profilerade fronter, vita skåp, träbänkskiva, flerfärgad stänkskydd, stänkskydd i keramik, klinkergolv i keramik, rostfria vitvaror och beiget golv
Idéer för avskilda, mellanstora medelhavsstil parallellkök, med en nedsänkt diskho, luckor med profilerade fronter, vita skåp, träbänkskiva, flerfärgad stänkskydd, stänkskydd i keramik, klinkergolv i keramik, rostfria vitvaror och beiget golv
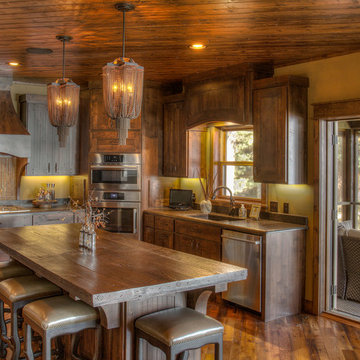
Foto på ett stort rustikt brun l-kök, med en undermonterad diskho, luckor med profilerade fronter, skåp i mörkt trä, träbänkskiva, flerfärgad stänkskydd, stänkskydd i skiffer, rostfria vitvaror, mellanmörkt trägolv, en köksö och brunt golv
73 foton på kök, med luckor med profilerade fronter
1