176 foton på kök, med luckor med profilerade fronter
Sortera efter:
Budget
Sortera efter:Populärt i dag
41 - 60 av 176 foton
Artikel 1 av 3
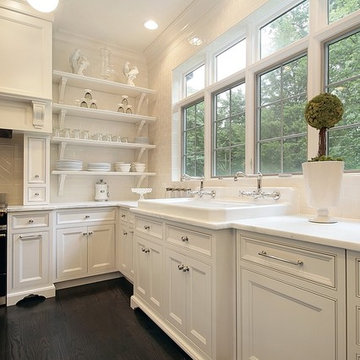
A bright, beautiful kitchen with inset white cabinets and generous light and space. A large 48" Kohler Harborview sink with two sets of Rohl faucets make clean up and prep work a breeze. Open shelving accentuates the 10' ceilings. White Carrara marble countertops and crisp white subway tiles help keep the space light and bright. Four-inch oak floors have a dark, custom stain. Paneled appliances help keep a furniture feel in this formal but welcoming home.
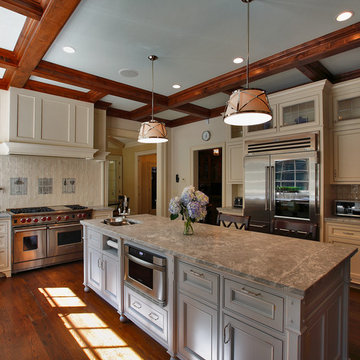
Bild på ett vintage kök, med rostfria vitvaror, luckor med profilerade fronter och beige skåp

Featured in Period Homes Magazine, this kitchen is an example of working with the traditional elements of the existing Victorian Period home and within the existing footprint. The Custom cabinets recall the leaded glass windows in the main stair hall and front door.
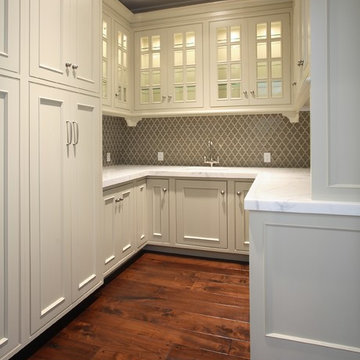
Named for its enduring beauty and timeless architecture – Magnolia is an East Coast Hampton Traditional design. Boasting a main foyer that offers a stunning custom built wall paneled system that wraps into the framed openings of the formal dining and living spaces. Attention is drawn to the fine tile and granite selections with open faced nailed wood flooring, and beautiful furnishings. This Magnolia, a Markay Johnson crafted masterpiece, is inviting in its qualities, comfort of living, and finest of details.
Builder: Markay Johnson Construction
Architect: John Stewart Architects
Designer: KFR Design
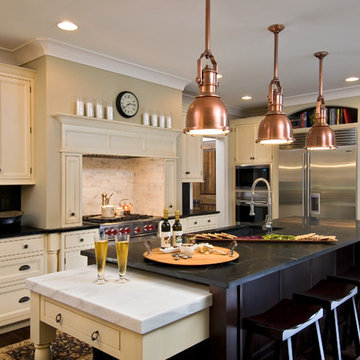
Inredning av ett klassiskt kök, med luckor med profilerade fronter, rostfria vitvaror, bänkskiva i täljsten, beige skåp, vitt stänkskydd och stänkskydd i stenkakel
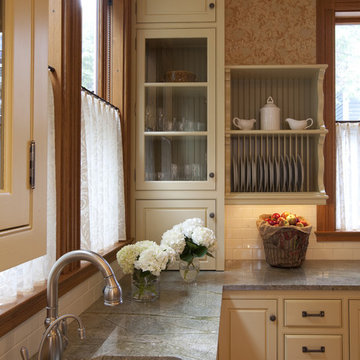
Originally designed by J. Merrill Brown in 1887, this Queen Anne style home sits proudly in Cambridge's Avon Hill Historic District. Past was blended with present in the restoration of this property to its original 19th century elegance. The design satisfied historical requirements with its attention to authentic detailsand materials; it also satisfied the wishes of the family who has been connected to the house through several generations.
Photo Credit: Peter Vanderwarker
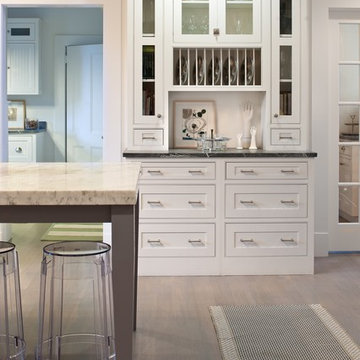
Klassisk inredning av ett kök, med luckor med profilerade fronter och vita skåp
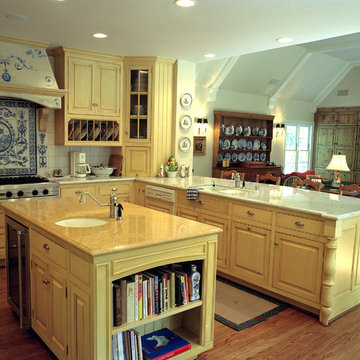
Some of my kitchens.
Foto på ett rustikt kök, med gula skåp, luckor med profilerade fronter och blått stänkskydd
Foto på ett rustikt kök, med gula skåp, luckor med profilerade fronter och blått stänkskydd
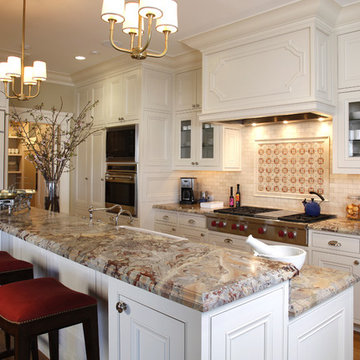
Photography: Lisa Sze
Inredning av ett klassiskt kök, med luckor med profilerade fronter, vita skåp, flerfärgad stänkskydd och integrerade vitvaror
Inredning av ett klassiskt kök, med luckor med profilerade fronter, vita skåp, flerfärgad stänkskydd och integrerade vitvaror
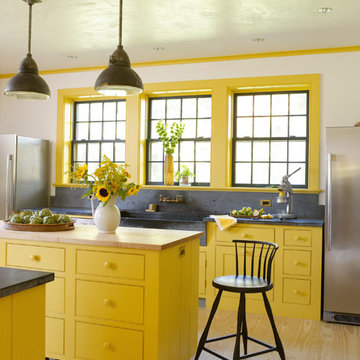
Idéer för lantliga kök, med en rustik diskho, luckor med profilerade fronter, gula skåp, bänkskiva i täljsten, grått stänkskydd, stänkskydd i sten och rostfria vitvaror
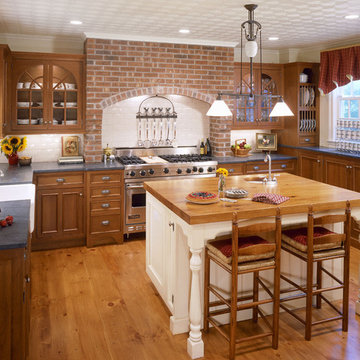
Custom inset cabinets, cherry wood, brick hearth, wood counters, soapstone counter, subway tile backsplash, glass cabinet doors.
Inredning av ett klassiskt mellanstort kök, med luckor med profilerade fronter, en rustik diskho, granitbänkskiva, skåp i mellenmörkt trä, vitt stänkskydd, stänkskydd i tunnelbanekakel, rostfria vitvaror, mellanmörkt trägolv och en köksö
Inredning av ett klassiskt mellanstort kök, med luckor med profilerade fronter, en rustik diskho, granitbänkskiva, skåp i mellenmörkt trä, vitt stänkskydd, stänkskydd i tunnelbanekakel, rostfria vitvaror, mellanmörkt trägolv och en köksö
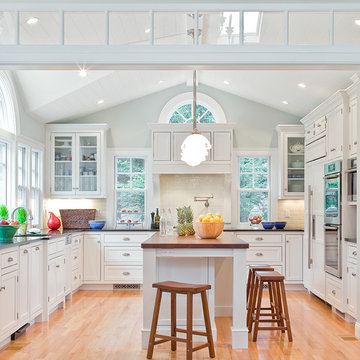
Thoughtfully designed kitchen with custom cabinets, high end appliances and a working island to be envied by all who have the pleasure of entering this warm & inviting space. Photos by Michael J. Lee Photography
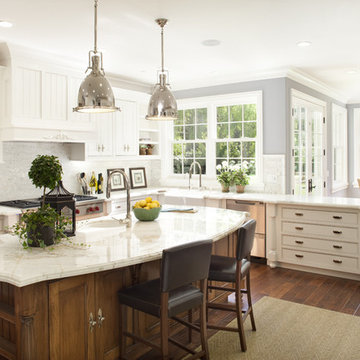
Best of House Design and Service 2014.
--Photo by Paul Dyer
Inredning av ett klassiskt stort kök, med marmorbänkskiva, rostfria vitvaror, vita skåp, vitt stänkskydd, en rustik diskho, luckor med profilerade fronter, stänkskydd i mosaik, mörkt trägolv och en köksö
Inredning av ett klassiskt stort kök, med marmorbänkskiva, rostfria vitvaror, vita skåp, vitt stänkskydd, en rustik diskho, luckor med profilerade fronter, stänkskydd i mosaik, mörkt trägolv och en köksö
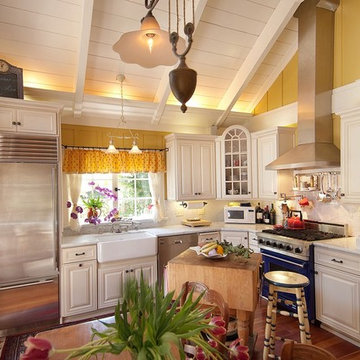
Foto på ett litet vintage l-kök, med färgglada vitvaror, en rustik diskho, luckor med profilerade fronter, vita skåp, marmorbänkskiva, vitt stänkskydd, stänkskydd i sten, mellanmörkt trägolv och en köksö
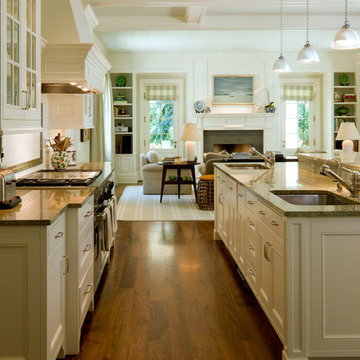
© David O. Marlow
Klassisk inredning av ett kök, med en undermonterad diskho, luckor med profilerade fronter och vita skåp
Klassisk inredning av ett kök, med en undermonterad diskho, luckor med profilerade fronter och vita skåp
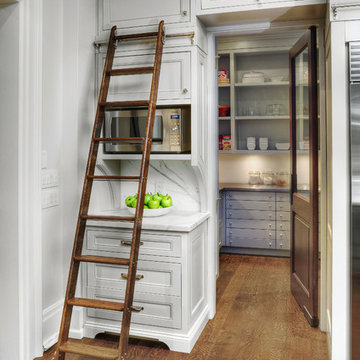
PERIMETER: Framed cabinetry with european hidden hinges – Painted ‘Milan’ doors & drawers in Benjamin Moore BM HC 173 Edgecomb Gray –
PANTRY: Painted cabinetry in Benjamin Moore BM 2137 60 Gray Owl
Solid surface countertops.
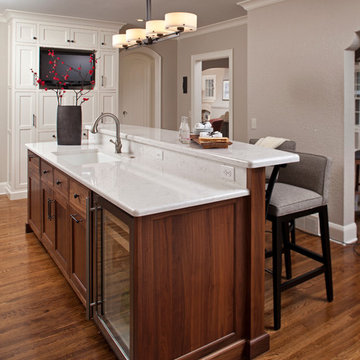
Stained white oak flooring was continued from other rooms in the house to ensure a consistent flow.
Landmark Photography, Jon Huelskamp
Idéer för ett mellanstort klassiskt parallellkök, med skåp i mörkt trä, en undermonterad diskho, luckor med profilerade fronter, bänkskiva i kvarts, mörkt trägolv och en köksö
Idéer för ett mellanstort klassiskt parallellkök, med skåp i mörkt trä, en undermonterad diskho, luckor med profilerade fronter, bänkskiva i kvarts, mörkt trägolv och en köksö
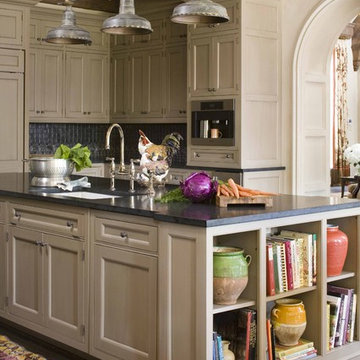
Photo by
Emily Minton Redfield
Exempel på ett klassiskt kök, med luckor med profilerade fronter
Exempel på ett klassiskt kök, med luckor med profilerade fronter
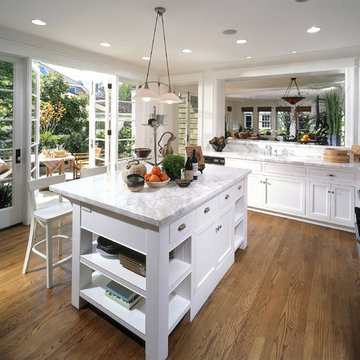
Idéer för ett klassiskt l-kök, med en undermonterad diskho, luckor med profilerade fronter, vita skåp och vitt stänkskydd
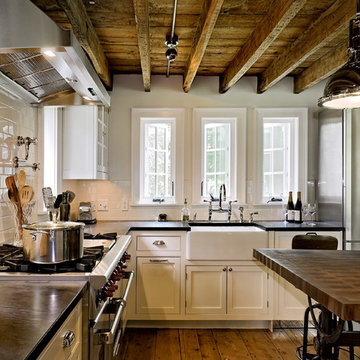
Renovated kitchen in old home with low ceilings.
Photography: Rob Karosis
Bild på ett lantligt l-kök, med en rustik diskho, luckor med profilerade fronter, vita skåp, vitt stänkskydd, stänkskydd i tunnelbanekakel, rostfria vitvaror och bänkskiva i täljsten
Bild på ett lantligt l-kök, med en rustik diskho, luckor med profilerade fronter, vita skåp, vitt stänkskydd, stänkskydd i tunnelbanekakel, rostfria vitvaror och bänkskiva i täljsten
176 foton på kök, med luckor med profilerade fronter
3