672 foton på kök, med luckor med upphöjd panel och bänkskiva i kalksten
Sortera efter:
Budget
Sortera efter:Populärt i dag
141 - 160 av 672 foton
Artikel 1 av 3
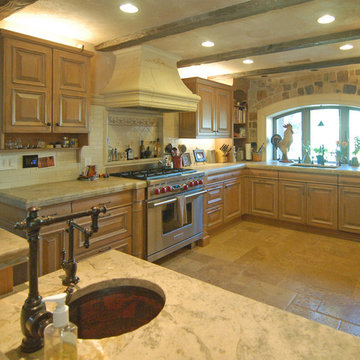
When the homeowners decided to move from San Francisco to the Central Coast, they were looking for a more relaxed lifestyle, a unique place to call their own, and an environment conducive to raising their young children. They found it all in San Luis Obispo. They had owned a house here in SLO for several years that they had used as a rental. As the homeowners own and run a contracting business and relocation was not impossible, they decided to move their business and make this SLO rental into their dream home.
As a rental, the house was in a bare-bones condition. The kitchen had old white cabinets, boring white tile counters, and a horrendous vinyl tile floor. Not only was the kitchen out-of-date and old-fashioned, it was also pretty worn out. The tiles were cracking and the grout was stained, the cabinet doors were sagging, and the appliances were conflicting (ie: you could not open the stove and dishwasher at the same time).
To top it all off, the kitchen was just too small for the custom home the homeowners wanted to create.
Thus enters San Luis Kitchen. At the beginning of their quest to remodel, the homeowners visited San Luis Kitchen’s showroom and fell in love with our Tuscan Grotto display. They sat down with our designers and together we worked out the scope of the project, the budget for cabinetry and how that fit into their overall budget, and then we worked on the new design for the home starting with the kitchen.
As the homeowners felt the kitchen was cramped, it was decided to expand by moving the window wall out onto the existing porch. Besides the extra space gained, moving the wall brought the kitchen window out from under the porch roof – increasing the natural light available in the space. (It really helps when the homeowner both understands building and can do his own contracting and construction.) A new arched window and stone clad wall now highlights the end of the kitchen. As we gained wall space, we were able to move the range and add a plaster hood, creating a focal nice focal point for the kitchen.
The other long wall now houses a Sub-Zero refrigerator and lots of counter workspace. Then we completed the kitchen by adding a wrap-around wet bar extending into the old dining space. We included a pull-out pantry unit with open shelves above it, wine cubbies, a cabinet for glassware recessed into the wall, under-counter refrigerator drawers, sink base and trash cabinet, along with a decorative bookcase cabinet and bar seating. Lots of function in this corner of the kitchen; a bar for entertaining and a snack station for the kids.
After the kitchen design was finalized and ordered, the homeowners turned their attention to the rest of the house. They asked San Luis Kitchen to help with their master suite, a guest bath, their home control center (essentially a deck tucked under the main staircase) and finally their laundry room. Here are the photos:
I wish I could show you the rest of the house. The homeowners took a poor rental house and turned it into a showpiece! They added custom concrete floors, unique fiber optic lighting, large picture windows, and much more. There is now an outdoor kitchen complete with pizza oven, an outdoor shower and exquisite garden. They added a dedicated dog run to the side yard for their pooches and a rooftop deck at the very peak. Such a fun house.
Wood-Mode Fine Custom Cabinetry, Barcelona
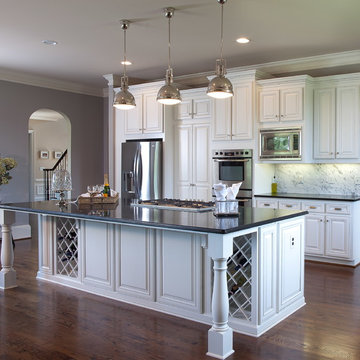
We specialize in Kitchen Makeovers and offer Turn Key Services in Cabinet Refinishing, Lighting,Cabinetry & Modifications, Granite, Backsplash, and Hardwoods. We can customize any room by taking it from Bland to GRAND infusing our Artistic Finishes with the latest in Interior Design. From European to Modern Finishes, make a statement and set your Home apart by Customizing it with Artistic Cabinet Refinishing, Wall & Ceiling Finishes. Photo by Beauti-Faux.
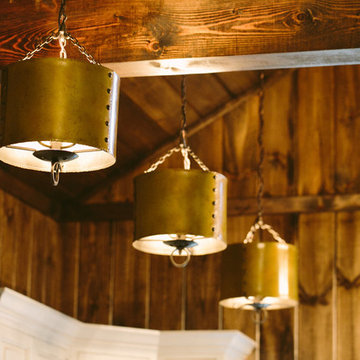
Maria Vicencio Photography
Idéer för stora rustika kök, med en undermonterad diskho, luckor med upphöjd panel, vita skåp, bänkskiva i kalksten, flerfärgad stänkskydd, stänkskydd i stenkakel, rostfria vitvaror och mellanmörkt trägolv
Idéer för stora rustika kök, med en undermonterad diskho, luckor med upphöjd panel, vita skåp, bänkskiva i kalksten, flerfärgad stänkskydd, stänkskydd i stenkakel, rostfria vitvaror och mellanmörkt trägolv
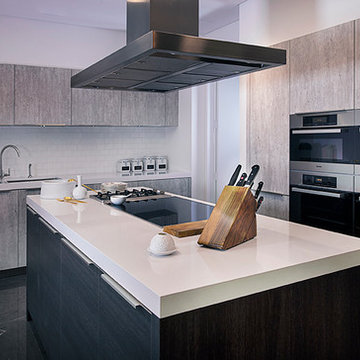
Ivana Maglione
Modern inredning av ett mellanstort kök, med en undermonterad diskho, luckor med upphöjd panel, grå skåp, bänkskiva i kalksten, vitt stänkskydd, stänkskydd i cementkakel, rostfria vitvaror, marmorgolv och en köksö
Modern inredning av ett mellanstort kök, med en undermonterad diskho, luckor med upphöjd panel, grå skåp, bänkskiva i kalksten, vitt stänkskydd, stänkskydd i cementkakel, rostfria vitvaror, marmorgolv och en köksö
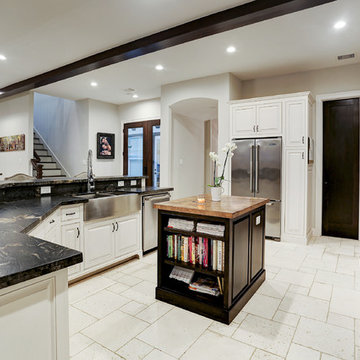
Foto på ett stort medelhavsstil kök, med en dubbel diskho, luckor med upphöjd panel, vita skåp, bänkskiva i kalksten, flerfärgad stänkskydd, stänkskydd i mosaik, rostfria vitvaror, kalkstensgolv, en köksö och vitt golv
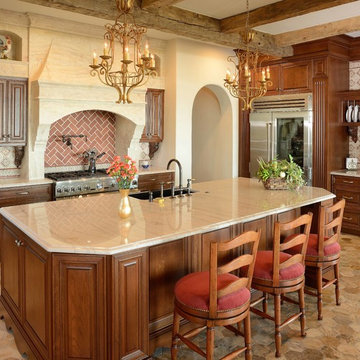
Jim Somerset Photography
Medelhavsstil inredning av ett stort kök, med en rustik diskho, luckor med upphöjd panel, skåp i mörkt trä, bänkskiva i kalksten, flerfärgad stänkskydd, stänkskydd i keramik, rostfria vitvaror, kalkstensgolv och en köksö
Medelhavsstil inredning av ett stort kök, med en rustik diskho, luckor med upphöjd panel, skåp i mörkt trä, bänkskiva i kalksten, flerfärgad stänkskydd, stänkskydd i keramik, rostfria vitvaror, kalkstensgolv och en köksö
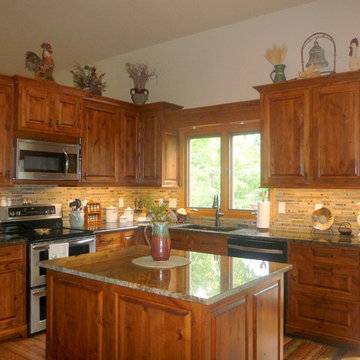
Inredning av ett klassiskt mellanstort kök, med en undermonterad diskho, luckor med upphöjd panel, skåp i mellenmörkt trä, bänkskiva i kalksten, flerfärgad stänkskydd, stänkskydd i stickkakel, rostfria vitvaror, mellanmörkt trägolv och en köksö
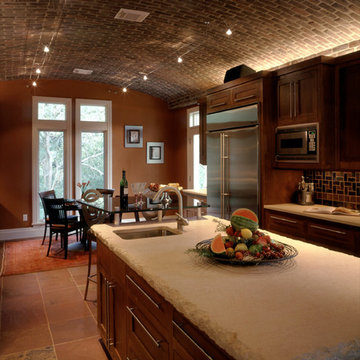
Kitchen & Breakfast room
Design: Venture Four Architects, Inc.
Austin, Texas
Photo: Leigh Christian
Idéer för eklektiska kök, med en undermonterad diskho, luckor med upphöjd panel, skåp i mellenmörkt trä, bänkskiva i kalksten, brunt stänkskydd, stänkskydd i glaskakel, rostfria vitvaror, klinkergolv i terrakotta och en köksö
Idéer för eklektiska kök, med en undermonterad diskho, luckor med upphöjd panel, skåp i mellenmörkt trä, bänkskiva i kalksten, brunt stänkskydd, stänkskydd i glaskakel, rostfria vitvaror, klinkergolv i terrakotta och en köksö
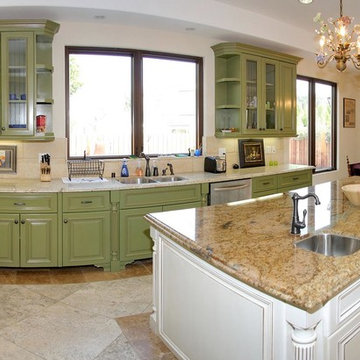
Inredning av ett medelhavsstil stort beige beige kök, med en nedsänkt diskho, luckor med upphöjd panel, gröna skåp, bänkskiva i kalksten, beige stänkskydd, stänkskydd i kalk, rostfria vitvaror, klinkergolv i keramik, en köksö och beiget golv
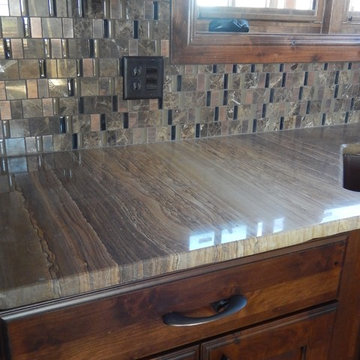
Copper Accents throughout the kitchen enhance the color of the cabinets and the Sandalwood Stone Counter top. The movement in the stone is stunning.
Medelhavsstil inredning av ett litet brun brunt kök, med en undermonterad diskho, luckor med upphöjd panel, skåp i mellenmörkt trä, bänkskiva i kalksten, stänkskydd med metallisk yta, stänkskydd i mosaik, rostfria vitvaror, travertin golv, en köksö och beiget golv
Medelhavsstil inredning av ett litet brun brunt kök, med en undermonterad diskho, luckor med upphöjd panel, skåp i mellenmörkt trä, bänkskiva i kalksten, stänkskydd med metallisk yta, stänkskydd i mosaik, rostfria vitvaror, travertin golv, en köksö och beiget golv
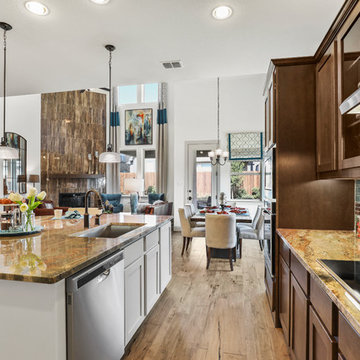
Modern inredning av ett stort brun brunt kök, med en undermonterad diskho, luckor med upphöjd panel, skåp i mörkt trä, bänkskiva i kalksten, blått stänkskydd, stänkskydd i tunnelbanekakel, rostfria vitvaror, mellanmörkt trägolv, en köksö och brunt golv
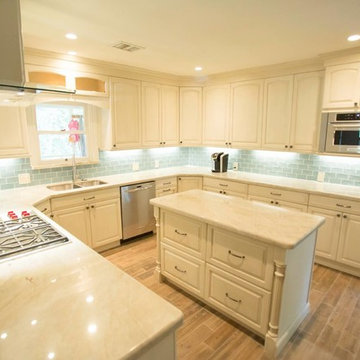
Bowman Project - Kitchen Remodeling in Houston, TX Designer: Ted Showroom: Houston Cabinet Line: Ultracraft Door Style: Boston Arch Maple Project Cost: $75,000 - $100,000 Countertop: Taj Mahal Granite Backsplash: 3*6 AR98 Roman Skyline Faucet: Kohler Sink: 60/40 Stainless 18GA Knobs: JA Lafayette Cabinet Pull and Knob http://usacabinetstore.com/
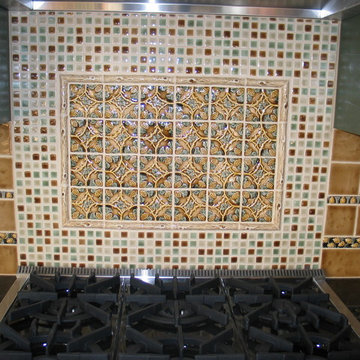
Inspiration för ett mellanstort, avskilt rustikt l-kök, med en köksö, en undermonterad diskho, luckor med upphöjd panel, blå skåp, bänkskiva i kalksten, flerfärgad stänkskydd, stänkskydd i cementkakel och rostfria vitvaror
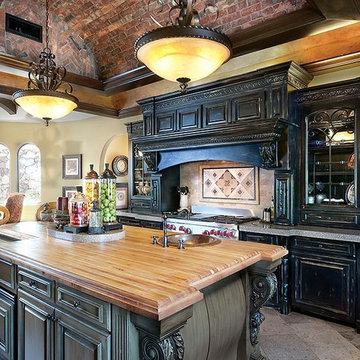
Inredning av ett rustikt stort grå grått kök, med en nedsänkt diskho, luckor med upphöjd panel, svarta skåp, bänkskiva i kalksten, beige stänkskydd, stänkskydd i travertin, rostfria vitvaror, travertin golv, en köksö och beiget golv
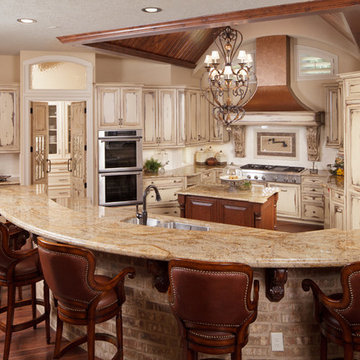
Kitchen with catering kitchen through secret doors
Exempel på ett avskilt, stort klassiskt u-kök, med en dubbel diskho, luckor med upphöjd panel, skåp i slitet trä, bänkskiva i kalksten, vitt stänkskydd, stänkskydd i tunnelbanekakel, integrerade vitvaror, mellanmörkt trägolv, flera köksöar och brunt golv
Exempel på ett avskilt, stort klassiskt u-kök, med en dubbel diskho, luckor med upphöjd panel, skåp i slitet trä, bänkskiva i kalksten, vitt stänkskydd, stänkskydd i tunnelbanekakel, integrerade vitvaror, mellanmörkt trägolv, flera köksöar och brunt golv
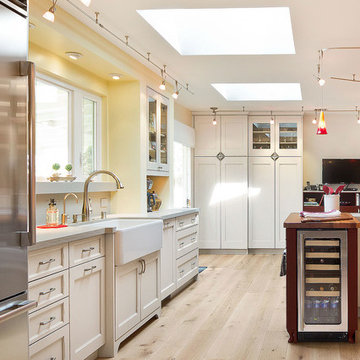
Transitional Kitchen designed by the award winning team at DDK in Pasadena, CA
Photography:
J Jorgensen - Architectural Photographer
Klassisk inredning av ett mellanstort parallellkök, med en rustik diskho, luckor med upphöjd panel, vita skåp, bänkskiva i kalksten, grått stänkskydd, rostfria vitvaror, ljust trägolv och en halv köksö
Klassisk inredning av ett mellanstort parallellkök, med en rustik diskho, luckor med upphöjd panel, vita skåp, bänkskiva i kalksten, grått stänkskydd, rostfria vitvaror, ljust trägolv och en halv köksö
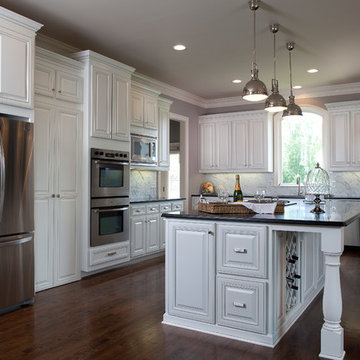
We specialize in Kitchen Makeovers and offer Turn Key Services in Cabinet Refinishing, Lighting,Cabinetry & Modifications, Granite, Backsplash, and Hardwoods. We can customize any room by taking it from Bland to GRAND infusing our Artistic Finishes with the latest in Interior Design. From European to Modern Finishes, make a statement and set your Home apart by Customizing it with Artistic Cabinet Refinishing, Wall & Ceiling Finishes. Photo by Beauti-Faux.
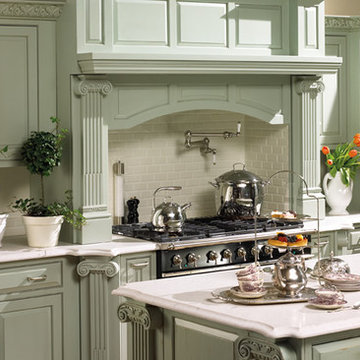
Inredning av ett klassiskt stort u-kök, med luckor med upphöjd panel, gröna skåp, bänkskiva i kalksten, vitt stänkskydd, stänkskydd i tunnelbanekakel, rostfria vitvaror och en köksö
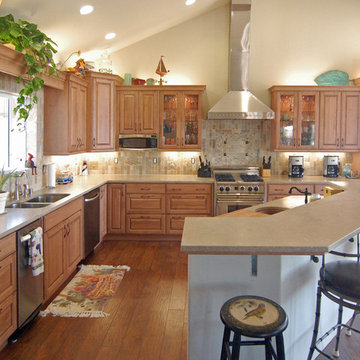
A quintessential beach home, the use of our heartwood maple Wood-Mode cabinets in a matte driftwood stain was a ideal choice by these homeowners. The high ceilings called for a varied height top alignment of the cabinetry and a nice sized crown detail. Lots of drawers, a deluxe lazy susan and a roll-out shelf pantry fill out this kitchen. Oh, and don't forget the island with prep sink and raised bar seating.
Wood-Mode Fine Custom Cabinetry: Brookhaven's Andover
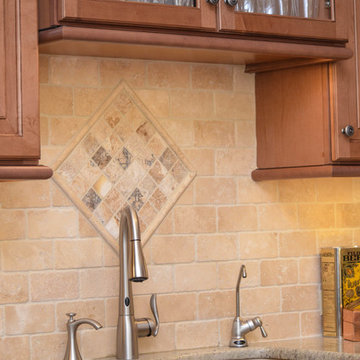
Idéer för att renovera ett mellanstort rustikt kök, med en undermonterad diskho, luckor med upphöjd panel, skåp i mörkt trä, bänkskiva i kalksten, beige stänkskydd, stänkskydd i stenkakel, rostfria vitvaror, travertin golv och en köksö
672 foton på kök, med luckor med upphöjd panel och bänkskiva i kalksten
8