11 775 foton på kök, med luckor med upphöjd panel och bänkskiva i kvartsit
Sortera efter:
Budget
Sortera efter:Populärt i dag
101 - 120 av 11 775 foton
Artikel 1 av 3

Luxurious waterfall peninsula attaches to a second kitchen peninsula to create a maximized storage area across from the dining room.
Inspiration för ett stort maritimt vit vitt kök, med en undermonterad diskho, luckor med upphöjd panel, vita skåp, bänkskiva i kvartsit, flerfärgad stänkskydd, stänkskydd i porslinskakel, rostfria vitvaror, travertin golv, flera köksöar och vitt golv
Inspiration för ett stort maritimt vit vitt kök, med en undermonterad diskho, luckor med upphöjd panel, vita skåp, bänkskiva i kvartsit, flerfärgad stänkskydd, stänkskydd i porslinskakel, rostfria vitvaror, travertin golv, flera köksöar och vitt golv

Elegant traditional kitchen for the most demanding chef! Side by side 36" built in refrigerators, custom stainless hood, custom glass & marble mosaic backsplash and beyond!
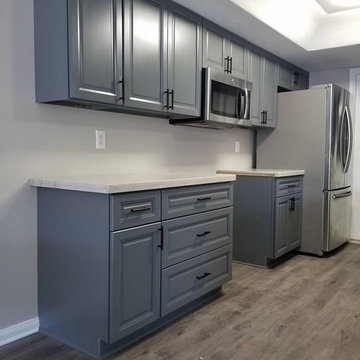
Exempel på ett avskilt, litet klassiskt vit vitt parallellkök, med en undermonterad diskho, luckor med upphöjd panel, grå skåp, bänkskiva i kvartsit och grått golv
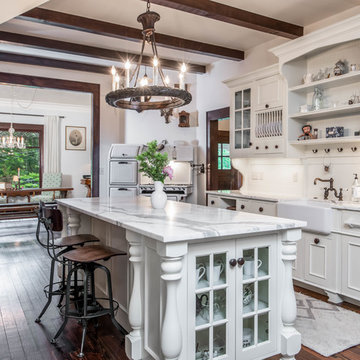
Lantlig inredning av ett avskilt, stort vit vitt u-kök, med en rustik diskho, vita skåp, vitt stänkskydd, mörkt trägolv, en köksö, brunt golv, luckor med upphöjd panel, bänkskiva i kvartsit och integrerade vitvaror
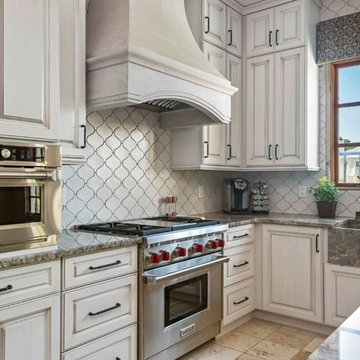
Idéer för stora medelhavsstil flerfärgat kök, med en rustik diskho, luckor med upphöjd panel, beige skåp, bänkskiva i kvartsit, vitt stänkskydd, stänkskydd i keramik, rostfria vitvaror, travertin golv, en köksö och beiget golv
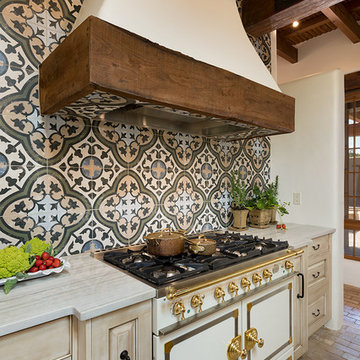
Jonathan Tercero, Photography
Idéer för att renovera ett mellanstort medelhavsstil kök, med en rustik diskho, luckor med upphöjd panel, bänkskiva i kvartsit, integrerade vitvaror, tegelgolv, en köksö och beiget golv
Idéer för att renovera ett mellanstort medelhavsstil kök, med en rustik diskho, luckor med upphöjd panel, bänkskiva i kvartsit, integrerade vitvaror, tegelgolv, en köksö och beiget golv
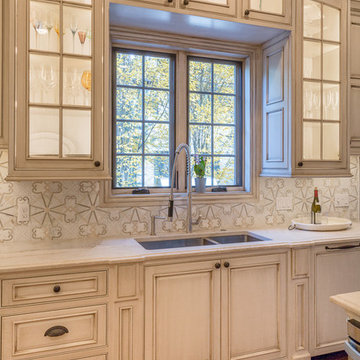
Whether you're preparing a Thanksgiving feast or grabbing breakfast on the go as you whirl out the door to work, having a highly functional kitchen requires an upfront attention to design detail that borders on fanatical. That's why Colorado Fine Woodworks' kitchen cabinet projects include an in-depth discussion about how you actually use your kitchen. Left-handed or right-handed? Doors or drawers? Concealing or revealing? We ask all the questions, listen to your answers, take our own measurements onsite, create 3D drawings, manage installation, and collaborate with you to ensure even the smallest elements are carefully considered. And, of course, we also make it beautiful, whether your tastes tend toward traditional or contemporary, incorporating influences from elegant to rustic to reclaimed.
Our work is:
- exclusively custom, built EXACTLY to the specifications of your kitchen
- designed to optimize every square inch, with no fillers or dead spaces
- crafted to highlight or hide any feature you wish - including your appliances
- thoughtfully and thoroughly plotted, from hinges to hardware
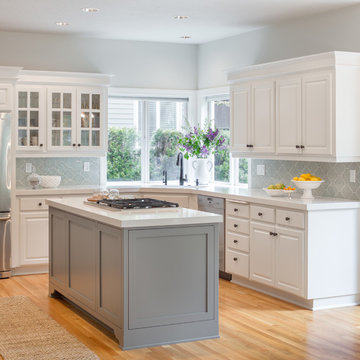
Inspiration för mellanstora klassiska kök, med en undermonterad diskho, luckor med upphöjd panel, vita skåp, bänkskiva i kvartsit, grått stänkskydd, stänkskydd i keramik, rostfria vitvaror, ljust trägolv, en köksö och beiget golv
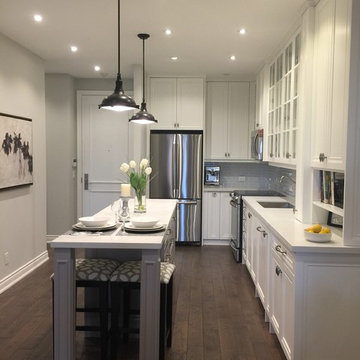
Alex Nirta
Bild på ett avskilt, litet vintage parallellkök, med luckor med upphöjd panel, vita skåp, bänkskiva i kvartsit, grått stänkskydd, en köksö, en undermonterad diskho, stänkskydd i porslinskakel, rostfria vitvaror, mörkt trägolv och brunt golv
Bild på ett avskilt, litet vintage parallellkök, med luckor med upphöjd panel, vita skåp, bänkskiva i kvartsit, grått stänkskydd, en köksö, en undermonterad diskho, stänkskydd i porslinskakel, rostfria vitvaror, mörkt trägolv och brunt golv
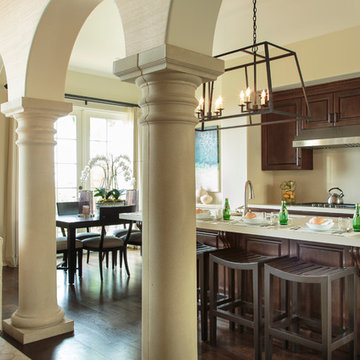
Idéer för stora medelhavsstil kök, med en dubbel diskho, luckor med upphöjd panel, skåp i mörkt trä, bänkskiva i kvartsit, beige stänkskydd, stänkskydd i sten, rostfria vitvaror, mörkt trägolv och en köksö
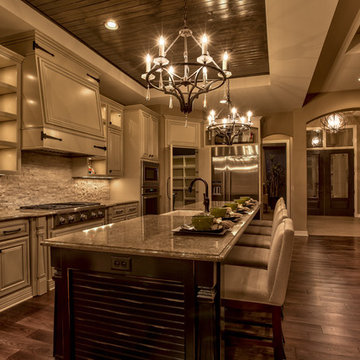
Interior Design by Shawn Falcone and Michele Hybner. Photo by Amoura Productions.
Inredning av ett rustikt mellanstort kök, med en rustik diskho, luckor med upphöjd panel, beige skåp, bänkskiva i kvartsit, beige stänkskydd, stänkskydd i stenkakel, rostfria vitvaror, mörkt trägolv, en köksö och brunt golv
Inredning av ett rustikt mellanstort kök, med en rustik diskho, luckor med upphöjd panel, beige skåp, bänkskiva i kvartsit, beige stänkskydd, stänkskydd i stenkakel, rostfria vitvaror, mörkt trägolv, en köksö och brunt golv
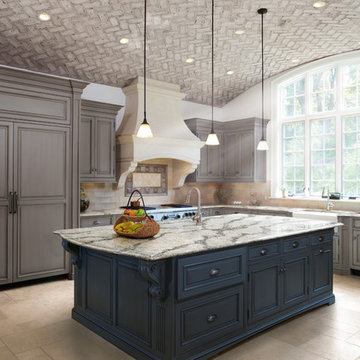
Idéer för att renovera ett stort vintage kök, med en rustik diskho, luckor med upphöjd panel, grå skåp, bänkskiva i kvartsit, beige stänkskydd, stänkskydd i keramik, rostfria vitvaror, travertin golv och en köksö
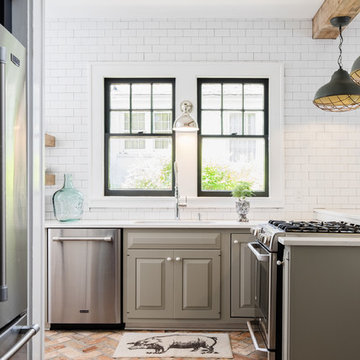
Custom Kitchen
Idéer för att renovera ett mellanstort lantligt kök, med luckor med upphöjd panel, grå skåp, vitt stänkskydd, stänkskydd i tunnelbanekakel, bänkskiva i kvartsit, rostfria vitvaror, en halv köksö, en enkel diskho och tegelgolv
Idéer för att renovera ett mellanstort lantligt kök, med luckor med upphöjd panel, grå skåp, vitt stänkskydd, stänkskydd i tunnelbanekakel, bänkskiva i kvartsit, rostfria vitvaror, en halv köksö, en enkel diskho och tegelgolv
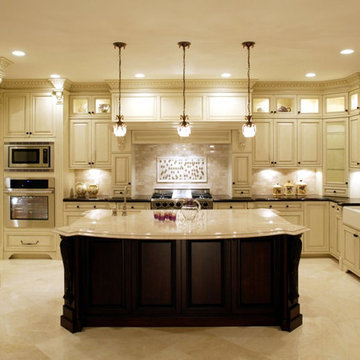
Idéer för avskilda, stora vintage beige l-kök, med en rustik diskho, luckor med upphöjd panel, beige skåp, bänkskiva i kvartsit, beige stänkskydd, rostfria vitvaror, travertin golv, en köksö, beiget golv och stänkskydd i mosaik
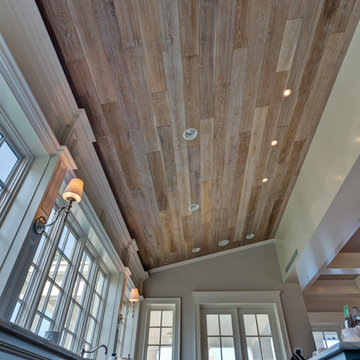
©2012 Kätapolt Photography
Inredning av ett amerikanskt stort kök, med en undermonterad diskho, luckor med upphöjd panel, blå skåp, bänkskiva i kvartsit, rostfria vitvaror och en köksö
Inredning av ett amerikanskt stort kök, med en undermonterad diskho, luckor med upphöjd panel, blå skåp, bänkskiva i kvartsit, rostfria vitvaror och en köksö
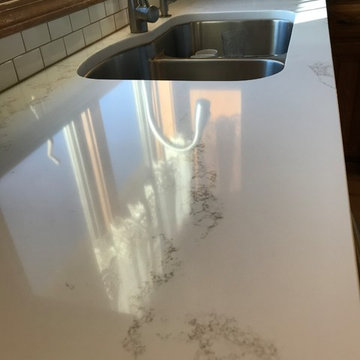
Bild på ett mellanstort vintage l-kök, med en dubbel diskho, luckor med upphöjd panel, skåp i mellenmörkt trä, bänkskiva i kvartsit, vitt stänkskydd, stänkskydd i tunnelbanekakel, rostfria vitvaror, ljust trägolv och beiget golv

Our clients were ready to update their kitchen with soft and subtle colors to blend in with the home’s recently updated interior. It was also time to improve the layout. The kitchen needed to be reconfigured in order to facilitate a three-generation family and occasional entertaining.
Design Objectives
-Brighten up to blend with the home’s interior and flow into the adjacent family room area
-Incorporate specific storage for pantry items like bulk ingredients and small appliances
-Designate areas for a coffee bar, multiple prep areas and seating while highlighting a dry bar for display
-Keep clutter off of counters for a seamless design that facilitates visual flow through the entire area
Design Challenges
-Make a subtle statement with contrasting cabinets and countertops
-Incorporate a stand-alone, statement-making dry bar just outside the main kitchen space
-Design a statement hood that serves as a focal point without interrupting visual flow
-Update and add lighting to add more task, accent and overhead brightness.
-Have the space be usable for different tasks by different family members at the same time
-Create a space that looks classy and formal but is still inviting.
Design Solutions
-A soft grey stain and white paint were used on all the cabinets. On only the wall cabinets flanking the window was the grey introduced on the frame to make a pop against the white paint.
-The white-painted refrigerator and freezer door panel style is a custom reeded look that adds a soft contrasting detail against the main door style. Along with the open grey-stained interior cabinet above, it looks like a piece of furniture.
-The same soft tones were used for the countertops and a full, high backsplash of Chamonix quartzite that tied everything together. It’s an elegant backdrop for the hood.
-The Dry Bar, even though showcasing a dark stained cabinet, stays open and bright with a full mirror backsplash, wood retained glass floating shelves and glass wall cabinet doors. Brushed brass trim details and a fun light fixture add a pop of character.
-The same reeded door style as the refrigerator was used on the base doors of the dry bar to tie in with the kitchen.
-About 2/3 of the existing walk-in pantry was carved out for the new dry bar footprint while still keeping a shallow-depth pantry space for storage.
-The homeowners wanted a beautiful hood but didn’t want it to dominate the design. We kept the lines of the hood simple. The soft stainless steel body has a bottom accent that incorporates both the grey stain and white-painted cabinet colors.
-Even though the Kitchen had a lot of natural light from the large window, it was important to have task and subtle feature lighting. Recessed cans provide overall lighting while clear pendants shine down on the 2nd level of the seating area on the island.
-The circular clear chandelier is the statement piece over the main island while the pendants flanking the hood emphasize the quartzite backsplash and add as accent lighting in the evening along with the interior cabinet lights.
With three generations living in the home it was important to have areas that multiple family members could use at the same time without being in each other’s way. The design incorporates different zones like the coffee bar, charging station, dry bar and refrigerator drawers.
The softness of the colors and classic feel of the wood floor keep kitchen is inviting and calming.
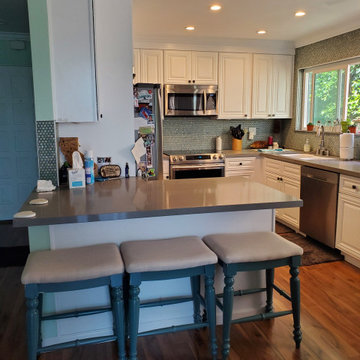
Created open kitchen concept with Island, recessed sink, new appliances, lighting, ceiling fan, flooring, countertops with backsplash and white cabinets
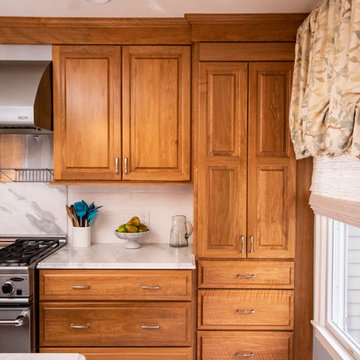
Inspiration för stora klassiska vitt kök, med en undermonterad diskho, luckor med upphöjd panel, skåp i ljust trä, bänkskiva i kvartsit, vitt stänkskydd, stänkskydd i keramik, rostfria vitvaror, klinkergolv i porslin, en köksö och vitt golv
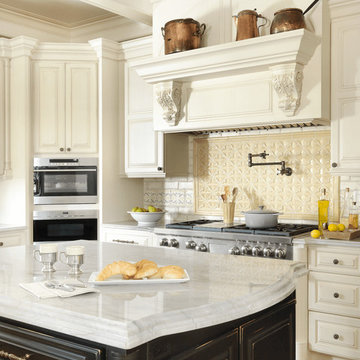
Featuring Crystal Cabinetry
Interior design by Property Enhancements
Photography by Alise O'Brien
Klassisk inredning av ett u-kök, med luckor med upphöjd panel, beige skåp, bänkskiva i kvartsit, beige stänkskydd, rostfria vitvaror, mellanmörkt trägolv och flera köksöar
Klassisk inredning av ett u-kök, med luckor med upphöjd panel, beige skåp, bänkskiva i kvartsit, beige stänkskydd, rostfria vitvaror, mellanmörkt trägolv och flera köksöar
11 775 foton på kök, med luckor med upphöjd panel och bänkskiva i kvartsit
6