1 882 foton på kök, med luckor med upphöjd panel och glaspanel som stänkskydd
Sortera efter:
Budget
Sortera efter:Populärt i dag
241 - 260 av 1 882 foton
Artikel 1 av 3
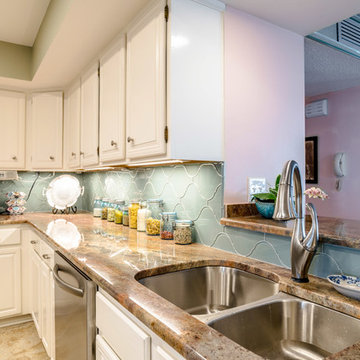
Avera Dsgn
Inspiration för avskilda, små klassiska u-kök, med en undermonterad diskho, luckor med upphöjd panel, vita skåp, granitbänkskiva, grönt stänkskydd, glaspanel som stänkskydd, rostfria vitvaror, klinkergolv i porslin och en köksö
Inspiration för avskilda, små klassiska u-kök, med en undermonterad diskho, luckor med upphöjd panel, vita skåp, granitbänkskiva, grönt stänkskydd, glaspanel som stänkskydd, rostfria vitvaror, klinkergolv i porslin och en köksö
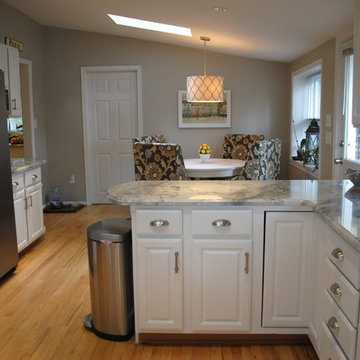
After kitchen pics.
Inspiration för stora lantliga kök, med en undermonterad diskho, luckor med upphöjd panel, vita skåp, granitbänkskiva, vitt stänkskydd, glaspanel som stänkskydd, rostfria vitvaror, ljust trägolv och en halv köksö
Inspiration för stora lantliga kök, med en undermonterad diskho, luckor med upphöjd panel, vita skåp, granitbänkskiva, vitt stänkskydd, glaspanel som stänkskydd, rostfria vitvaror, ljust trägolv och en halv köksö
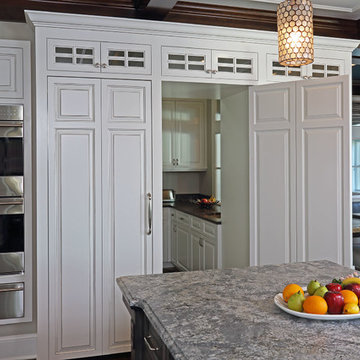
In partnership with Charles Cudd Co.
Photo by John Hruska
Orono MN, Architectural Details, Architecture, JMAD, Jim McNeal, Shingle Style Home, Transitional Design
White Cabinets, White Kitchen, Walk in Pantry, Butlers Pantry
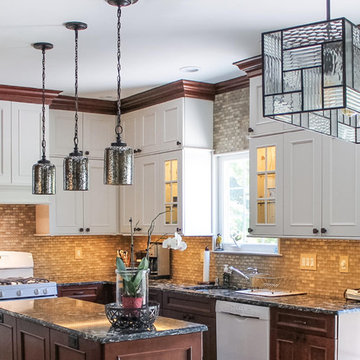
Idéer för ett avskilt, mellanstort klassiskt u-kök, med en undermonterad diskho, luckor med upphöjd panel, vita skåp, bänkskiva i kvarts, beige stänkskydd, glaspanel som stänkskydd, vita vitvaror, ljust trägolv, en köksö och brunt golv
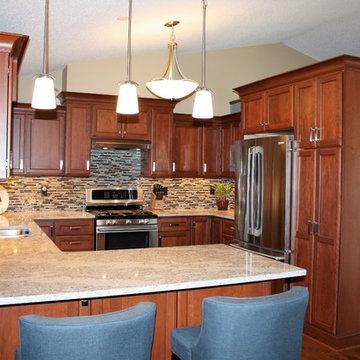
Traditional cherry kitchen. Design changes include moving appliances to new locations. Installing a large awning window to the back yard and relocating the sink so the homeowners can look out over their acreage. We also added the peninsula in the new design. Tile floor was replaced with 5" Solid Maple stained dark in the kitchen and dining rooms.
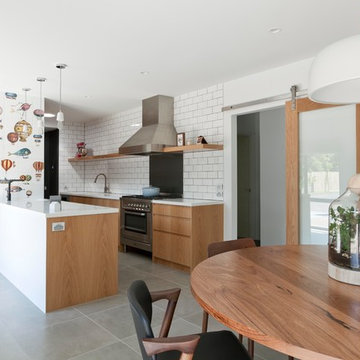
John Liu
Inspiration för ett mellanstort funkis kök, med en undermonterad diskho, luckor med upphöjd panel, skåp i ljust trä, granitbänkskiva, grått stänkskydd, glaspanel som stänkskydd, rostfria vitvaror och cementgolv
Inspiration för ett mellanstort funkis kök, med en undermonterad diskho, luckor med upphöjd panel, skåp i ljust trä, granitbänkskiva, grått stänkskydd, glaspanel som stänkskydd, rostfria vitvaror och cementgolv
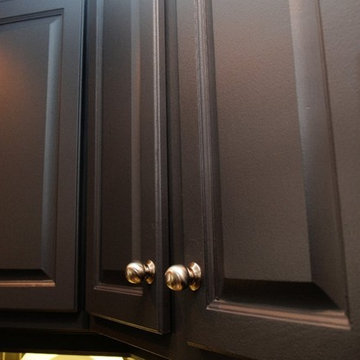
Lori asked me what she should do with her 1980's kitchen? I told her painted oak was one of my favourites and it is. It gets rid of the honey oak but keeps the beautiful grain. We picked dark grey (gray) as she wanted to make it look new and updated before she put it on the market. Needless to say people loved it and it sold really quickly!
Chantelle @ Funktional Space Interior Decorating, Saskatoon, Sk.
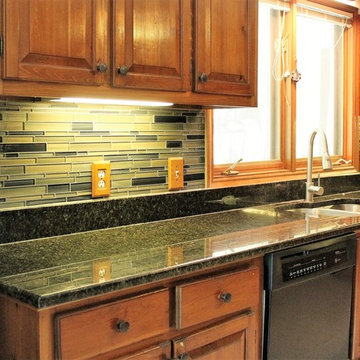
Homeowner wanted to update kitchen for resale value by adding a backsplash. Home has a rustic, mountain feel with Uba Tuba granite countertops and cherry cabinets. Chesapeake Fused Glass Random Strip Mosaic in Rock was chosen for its warm beige, gray, and green hues to complement the countertops. The modern, linear design updates the space for potential younger buyers while coordinating with the mountain cabin feel.
Ashley Ausley, Southeastern Interiors
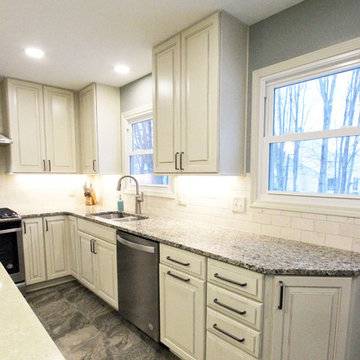
In this kitchen, Waypoint Maple painted Hazelnut Glaze cabinetry in the 610D door style was installed. The countertop is Giallo Traversella Granite on the perimeter and Eternia Bairnsdale quartz on the island. The backsplash is Crema 3”x6” honed stone tile with Crystal Shores Random Linear Sapphire Lagoon accent tile. A Tansolid undermount equal bowl kitchen sink with a Moen single handle high arch pulldown faucet was installed. Kichler Armida Collection 3 light chandelier and two pendants in olde bronze finish, LED recessed lights and under cabinet lights were also installed. On the floor is 12”x24” Permastone Rush Chaparell vinyl tile in the grout less application for the kitchen and foyer.
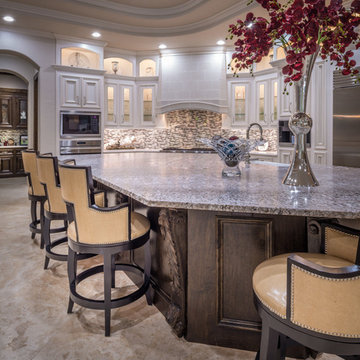
Idéer för att renovera ett stort vintage kök, med en rustik diskho, luckor med upphöjd panel, vita skåp, granitbänkskiva, flerfärgad stänkskydd, glaspanel som stänkskydd, rostfria vitvaror, travertin golv, en köksö och beiget golv
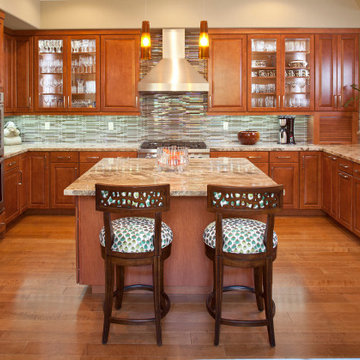
Remodeled a cookie cutter Anthem Country Club home into a personalized custom home. New wood flooring, new baseboard, new crown molding, paint, new kitchen with new appliances, new baths, new furnishing and accessories.
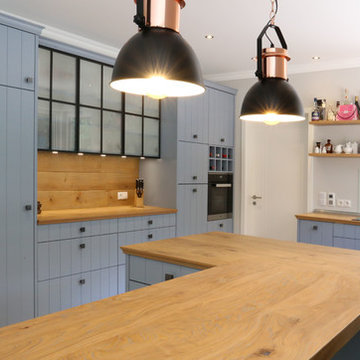
Lust auf Oberfläche mit Charakter? Hier eine geschmackvolle Variante für eine wohnliche Atmosphäre.
Idéer för att renovera ett stort lantligt brun brunt kök, med luckor med upphöjd panel, blå skåp, träbänkskiva, glaspanel som stänkskydd, svarta vitvaror, en halv köksö, en rustik diskho, beige stänkskydd och klinkergolv i porslin
Idéer för att renovera ett stort lantligt brun brunt kök, med luckor med upphöjd panel, blå skåp, träbänkskiva, glaspanel som stänkskydd, svarta vitvaror, en halv köksö, en rustik diskho, beige stänkskydd och klinkergolv i porslin
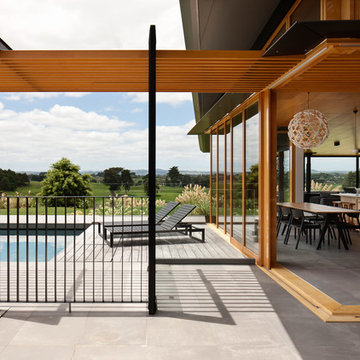
Photographer: Simon Devitt
Idéer för att renovera ett mellanstort funkis kök, med luckor med upphöjd panel, skåp i ljust trä, gult stänkskydd, glaspanel som stänkskydd, rostfria vitvaror, klinkergolv i porslin och en köksö
Idéer för att renovera ett mellanstort funkis kök, med luckor med upphöjd panel, skåp i ljust trä, gult stänkskydd, glaspanel som stänkskydd, rostfria vitvaror, klinkergolv i porslin och en köksö
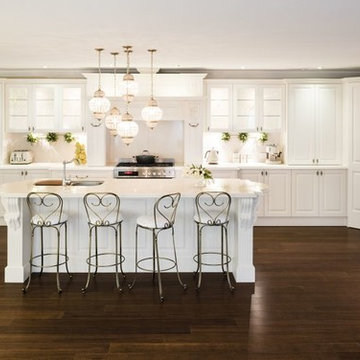
A combination of feature, task and under bench lighting make this kitchen a delight to look at and work within. Most storage space is within the L shape of the kitchen, allowing the island bench to be smaller, giving a space enlarging effect.
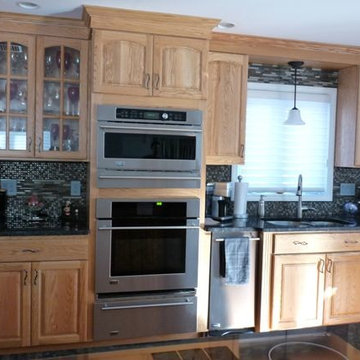
Natural Red Oak cabinets with a multi leveled Island perfect for entertaining. The split level Island features 2 different color granite surfaces and a cook top. Wood floor was installed on a diagonal to add even more interest to this stunning Oak kitchen. Multiple appliance choices are easily on hand for efficiency.The beautiful mosaic back splash, with an added elongated mosaic above the kitchen window, adds elegance and even more style to this kitchen remodel.
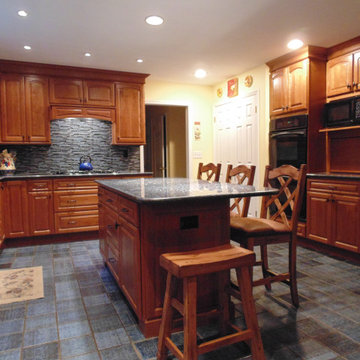
Kitchen Remodel
Bild på ett stort vintage blå blått kök, med en undermonterad diskho, luckor med upphöjd panel, bruna skåp, granitbänkskiva, blått stänkskydd, glaspanel som stänkskydd, svarta vitvaror, klinkergolv i keramik, en köksö och blått golv
Bild på ett stort vintage blå blått kök, med en undermonterad diskho, luckor med upphöjd panel, bruna skåp, granitbänkskiva, blått stänkskydd, glaspanel som stänkskydd, svarta vitvaror, klinkergolv i keramik, en köksö och blått golv
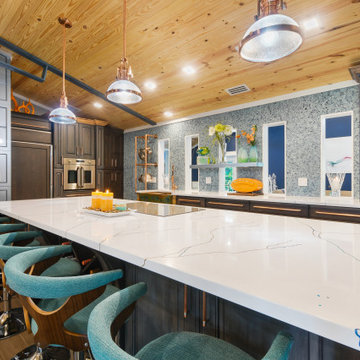
A "one of a kind" corian top to finish our 11ft island. We routed out squiggles and dots then filled with bonding glue mixed with different paint colors, glitter, copper shavings. The beautiful beach glass backsplash compliments our five openings to family room.
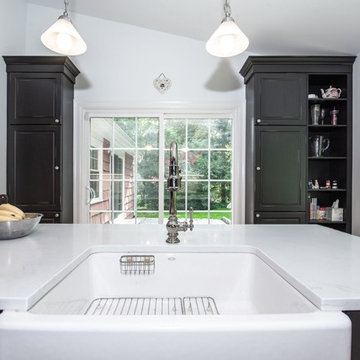
Traditional Black & White Kitchen in Norwalk, CT
Large kitchen area with open space and dining area. Large kitchen island by the window and black cabinetry lining the wall of the kitchen. Under cabinet lighting brightens up the white backsplash and the white walls give it an open, airy feeling.
#traditionalkitchen #transitionalkitchen #blackandwhitekitchen #island
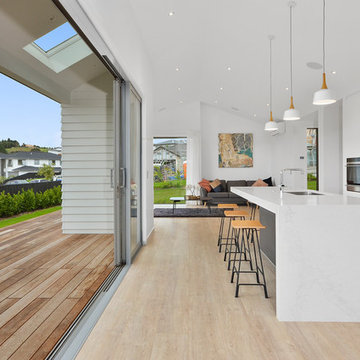
This architecturally designed, generously proportioned pavilion style home features 4 bedrooms, an office, study nook and designer kitchen with scullery, complete with extensive north facing decks.
Integrated living forms the hub of this home, while separate lounge and bedroom areas allow family to enjoy their own space. The upper level comprises of not only the master bedroom (complete with walk-in wardrobe, powder room and ensuite bathroom); but also a separate sun-filled office/study space.
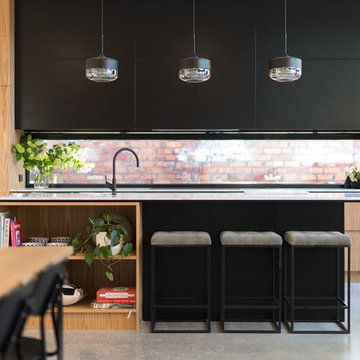
The kitchen presents as elegant and clean. The one piece splash-back window gives a glimpse of the beautifully mottled, recycled brick.
Photography info@aspect11.com.au | 0432 254 203
Westgarth Homes 0433 145 611
https://www.instagram.com/steel.reveals/
1 882 foton på kök, med luckor med upphöjd panel och glaspanel som stänkskydd
13