5 585 foton på kök, med luckor med upphöjd panel och skåp i slitet trä
Sortera efter:
Budget
Sortera efter:Populärt i dag
61 - 80 av 5 585 foton
Artikel 1 av 3
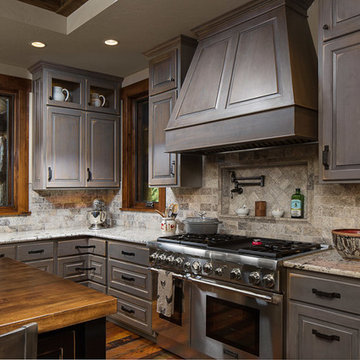
Exempel på ett stort rustikt l-kök, med en rustik diskho, luckor med upphöjd panel, skåp i slitet trä, brunt stänkskydd, integrerade vitvaror, mörkt trägolv, en köksö och träbänkskiva
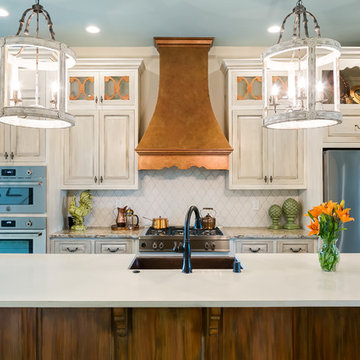
Tim Furlong Jr., RealTourCast
Inspiration för ett lantligt kök, med luckor med upphöjd panel, skåp i slitet trä, vitt stänkskydd, rostfria vitvaror och en köksö
Inspiration för ett lantligt kök, med luckor med upphöjd panel, skåp i slitet trä, vitt stänkskydd, rostfria vitvaror och en köksö
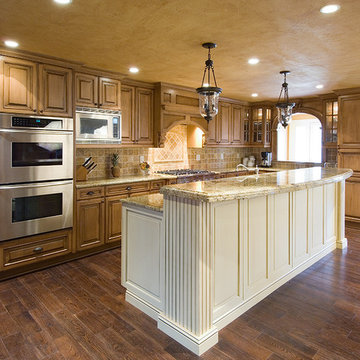
Exempel på ett stort lantligt kök, med en undermonterad diskho, luckor med upphöjd panel, skåp i slitet trä, granitbänkskiva, beige stänkskydd, stänkskydd i keramik, rostfria vitvaror, mörkt trägolv, en köksö och brunt golv

Custom crystal chandelier, handblown glass pendants, and white leather banquette round out this chic kitchen and dining area.
Taylor Architectural Photography

Idéer för att renovera ett mellanstort vintage kök, med luckor med upphöjd panel, skåp i slitet trä, laminatbänkskiva, vitt stänkskydd, stänkskydd i keramik, svarta vitvaror, linoleumgolv och en köksö
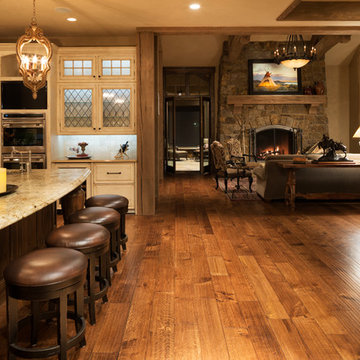
James Kruger, LandMark Photography,
Peter Eskuche, AIA, Eskuche Design,
Sharon Seitz, HISTORIC studio, Interior Design
Bild på ett mycket stort rustikt u-kök, med en rustik diskho, luckor med upphöjd panel, skåp i slitet trä, granitbänkskiva, beige stänkskydd, stänkskydd i stenkakel, rostfria vitvaror, en köksö, mörkt trägolv och brunt golv
Bild på ett mycket stort rustikt u-kök, med en rustik diskho, luckor med upphöjd panel, skåp i slitet trä, granitbänkskiva, beige stänkskydd, stänkskydd i stenkakel, rostfria vitvaror, en köksö, mörkt trägolv och brunt golv
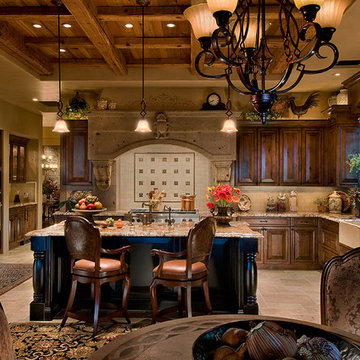
A gourmet kitchen with a Spanish colonial setting utilizing custom cabinetry with hand carved details, Cantera stone carved hood and corbels. The ceiling is a beam and plank ceiling from reclaimed cedar. The refrigerator and freezer are disguised to look like a armoire furniture piece. An automated shade is concealed behind the wood valance over the kitchen sink. A butler pantry and the formal dining room can be seen in the background. Interior Design by Beringer Fine Homes and InVision Design Concepts of Scottsdale.
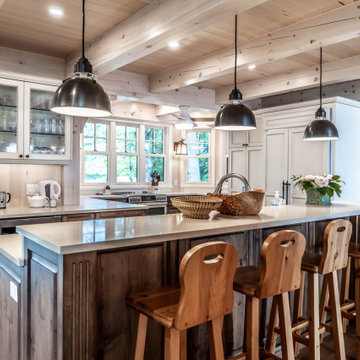
This absolutely stunning cottage kitchen will catch your eye from the moment you set foot in the front door. Situated on an island up in the Muskoka region, this cottage is bathed in natural light, cooled by soothing cross-breezes off the lake, and surrounded by greenery outside the windows covering almost every wall. The distressed and antiqued spanish cedar cabinets and island are complemented by white quartz countertops and a fridge and pantry finished with antiqued white panels. Ambient lighting, fresh flowers, and a set of classic, wooden stools add to the warmth and character of this fabulous hosting space - perfect for the beautiful family who lives there!⠀
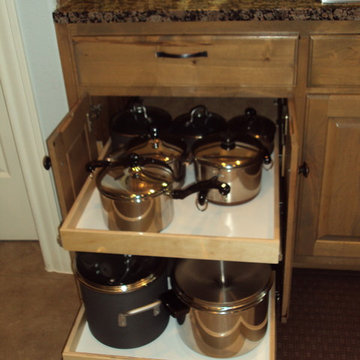
Idéer för att renovera ett mellanstort vintage kök med öppen planlösning, med luckor med upphöjd panel, skåp i slitet trä, granitbänkskiva, flerfärgad stänkskydd, stänkskydd i sten, rostfria vitvaror och travertin golv
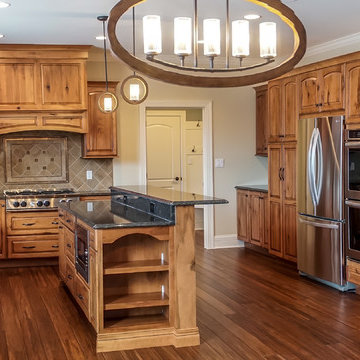
Sublime's Jacklyn Model Home
Bild på ett mellanstort rustikt kök, med en undermonterad diskho, luckor med upphöjd panel, skåp i slitet trä, granitbänkskiva, beige stänkskydd, stänkskydd i stenkakel, rostfria vitvaror, mellanmörkt trägolv och en köksö
Bild på ett mellanstort rustikt kök, med en undermonterad diskho, luckor med upphöjd panel, skåp i slitet trä, granitbänkskiva, beige stänkskydd, stänkskydd i stenkakel, rostfria vitvaror, mellanmörkt trägolv och en köksö
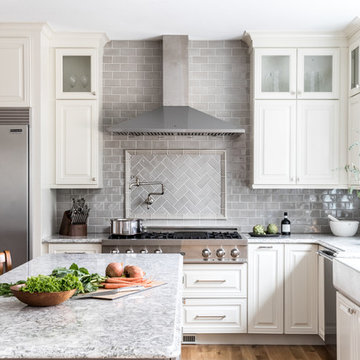
In the kitchen, the use of Kraftmaid cabinetry in a "canvas" finish around the perimeter of the room and an island in "aged river rock" helped achieve both a bright and warm feeling. The ceramic tile backsplash in dove gray and polished quartz countertops in Cambria-Berwyn with an ogee edge complete the space.
Erin Little Photography
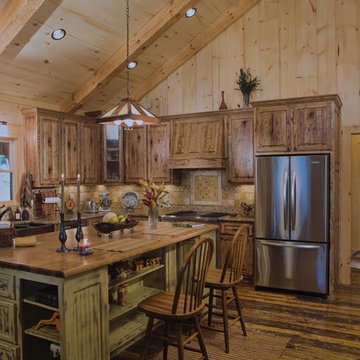
Inspiration för rustika beige kök, med en rustik diskho, skåp i slitet trä, träbänkskiva, beige stänkskydd, rostfria vitvaror, mörkt trägolv, en köksö, brunt golv och luckor med upphöjd panel
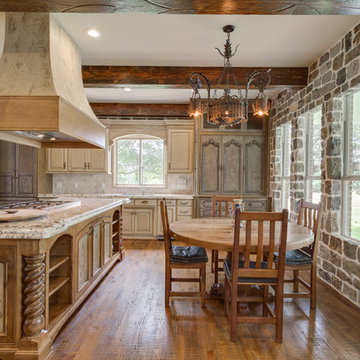
Custom faux finish cabinetry, distressed wood beams and rock wall with inset windows. Tile backsplash, wood floors and custom cooktop island with stove and vent-a-hood. Hand scraped wood flooring. Butcher block bar top and granite countertops.
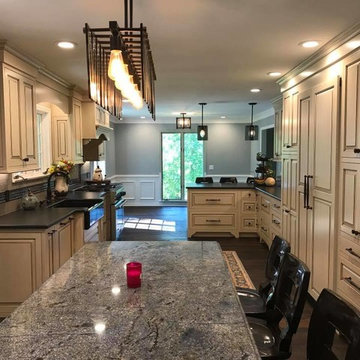
beautifully handcrafted, painted and glazed custom Amish cabinets.
Idéer för mellanstora lantliga kök, med en rustik diskho, skåp i slitet trä, rostfria vitvaror, luckor med upphöjd panel, bänkskiva i täljsten, grått stänkskydd, stänkskydd i keramik, mörkt trägolv, en köksö och brunt golv
Idéer för mellanstora lantliga kök, med en rustik diskho, skåp i slitet trä, rostfria vitvaror, luckor med upphöjd panel, bänkskiva i täljsten, grått stänkskydd, stänkskydd i keramik, mörkt trägolv, en köksö och brunt golv
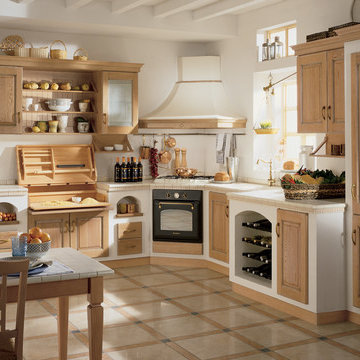
Rustik inredning av ett mellanstort kök, med en undermonterad diskho, luckor med upphöjd panel, skåp i slitet trä, kaklad bänkskiva, klinkergolv i keramik och beiget golv

Inspiration för avskilda, mellanstora lantliga u-kök, med en rustik diskho, luckor med upphöjd panel, skåp i slitet trä, marmorbänkskiva, beige stänkskydd, stänkskydd i keramik, integrerade vitvaror, tegelgolv och en köksö
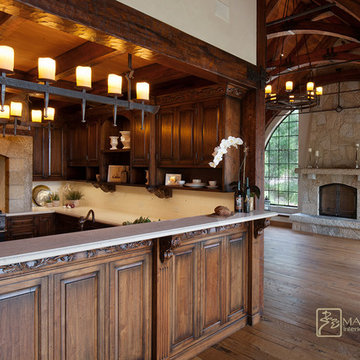
Old World European, Country Cottage. Three separate cottages make up this secluded village over looking a private lake in an old German, English, and French stone villa style. Hand scraped arched trusses, wide width random walnut plank flooring, distressed dark stained raised panel cabinetry, and hand carved moldings make these traditional buildings look like they have been here for 100s of years. Newly built of old materials, and old traditional building methods, including arched planked doors, leathered stone counter tops, stone entry, wrought iron straps, and metal beam straps. The Lake House is the first, a Tudor style cottage with a slate roof, 2 bedrooms, view filled living room open to the dining area, all overlooking the lake. European fantasy cottage with hand hewn beams, exposed curved trusses and scraped walnut floors, carved moldings, steel straps, wrought iron lighting and real stone arched fireplace. Dining area next to kitchen in the English Country Cottage. Handscraped walnut random width floors, curved exposed trusses. Wrought iron hardware. The Carriage Home fills in when the kids come home to visit, and holds the garage for the whole idyllic village. This cottage features 2 bedrooms with on suite baths, a large open kitchen, and an warm, comfortable and inviting great room. All overlooking the lake. The third structure is the Wheel House, running a real wonderful old water wheel, and features a private suite upstairs, and a work space downstairs. All homes are slightly different in materials and color, including a few with old terra cotta roofing. Project Location: Ojai, California. Project designed by Maraya Interior Design. From their beautiful resort town of Ojai, they serve clients in Montecito, Hope Ranch, Malibu and Calabasas, across the tri-county area of Santa Barbara, Ventura and Los Angeles, south to Hidden Hills.
Christopher Painter, contractor
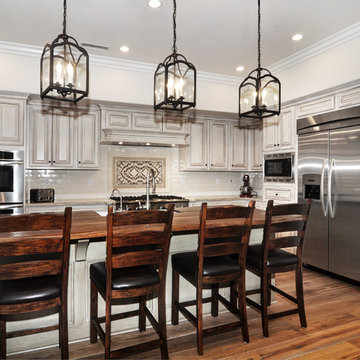
Amerikansk inredning av ett stort kök, med en köksö, en rustik diskho, skåp i slitet trä, träbänkskiva, stänkskydd i keramik, rostfria vitvaror, ljust trägolv, luckor med upphöjd panel och vitt stänkskydd
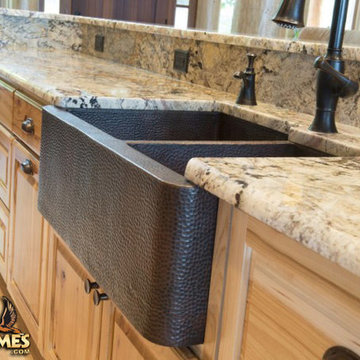
For more info on this home such as prices, floor plan, go to www.goldeneagleloghomes.com
Foto på ett mycket stort rustikt flerfärgad kök och matrum, med en rustik diskho, luckor med upphöjd panel, skåp i slitet trä, granitbänkskiva och flerfärgad stänkskydd
Foto på ett mycket stort rustikt flerfärgad kök och matrum, med en rustik diskho, luckor med upphöjd panel, skåp i slitet trä, granitbänkskiva och flerfärgad stänkskydd

Dick Springgate
Foto på ett mellanstort vintage flerfärgad kök, med luckor med upphöjd panel, skåp i slitet trä, granitbänkskiva, beige stänkskydd, stänkskydd i stenkakel, en rustik diskho, rostfria vitvaror, mellanmörkt trägolv och flera köksöar
Foto på ett mellanstort vintage flerfärgad kök, med luckor med upphöjd panel, skåp i slitet trä, granitbänkskiva, beige stänkskydd, stänkskydd i stenkakel, en rustik diskho, rostfria vitvaror, mellanmörkt trägolv och flera köksöar
5 585 foton på kök, med luckor med upphöjd panel och skåp i slitet trä
4