2 603 foton på kök, med luckor med upphöjd panel och stänkskydd i travertin
Sortera efter:
Budget
Sortera efter:Populärt i dag
41 - 60 av 2 603 foton
Artikel 1 av 3
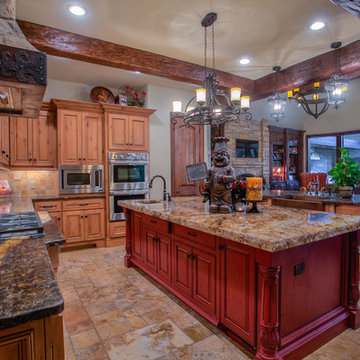
Inredning av ett rustikt avskilt, stort u-kök, med luckor med upphöjd panel, skåp i mellenmörkt trä, beige stänkskydd, rostfria vitvaror, en rustik diskho, granitbänkskiva, travertin golv, en köksö och stänkskydd i travertin
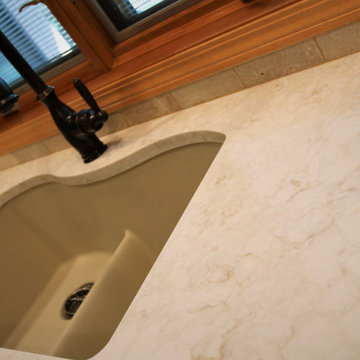
Client added a Granite Composite 50/50 Low Divide Sink with Clarino Quartz Countertops and Bronze Faucet.
Idéer för stora vintage vitt kök, med en undermonterad diskho, luckor med upphöjd panel, skåp i ljust trä, bänkskiva i kvarts, beige stänkskydd, stänkskydd i travertin och vita vitvaror
Idéer för stora vintage vitt kök, med en undermonterad diskho, luckor med upphöjd panel, skåp i ljust trä, bänkskiva i kvarts, beige stänkskydd, stänkskydd i travertin och vita vitvaror
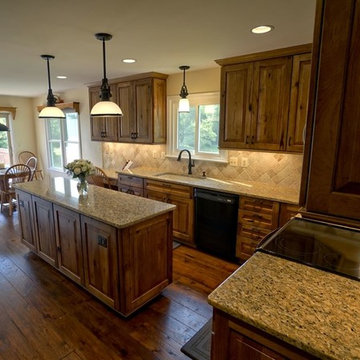
Home Sweet Home Improvements, LLC
Idéer för att renovera ett mellanstort lantligt beige beige kök, med en undermonterad diskho, luckor med upphöjd panel, bruna skåp, granitbänkskiva, beige stänkskydd, stänkskydd i travertin, svarta vitvaror, mörkt trägolv, en köksö och brunt golv
Idéer för att renovera ett mellanstort lantligt beige beige kök, med en undermonterad diskho, luckor med upphöjd panel, bruna skåp, granitbänkskiva, beige stänkskydd, stänkskydd i travertin, svarta vitvaror, mörkt trägolv, en köksö och brunt golv
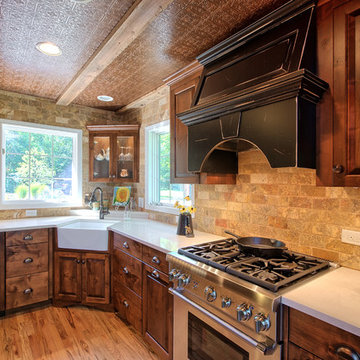
Eric Christensen - I wish photograpy
Inspiration för mellanstora rustika kök, med en rustik diskho, luckor med upphöjd panel, skåp i mörkt trä, bänkskiva i kvarts, flerfärgad stänkskydd, stänkskydd i travertin, rostfria vitvaror, ljust trägolv, en köksö och flerfärgat golv
Inspiration för mellanstora rustika kök, med en rustik diskho, luckor med upphöjd panel, skåp i mörkt trä, bänkskiva i kvarts, flerfärgad stänkskydd, stänkskydd i travertin, rostfria vitvaror, ljust trägolv, en köksö och flerfärgat golv
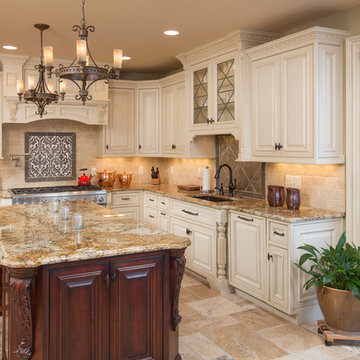
Grabill Kitchen Cabinets
Exempel på ett mellanstort klassiskt kök, med en undermonterad diskho, luckor med upphöjd panel, vita skåp, granitbänkskiva, beige stänkskydd, stänkskydd i travertin, rostfria vitvaror, travertin golv, en köksö och beiget golv
Exempel på ett mellanstort klassiskt kök, med en undermonterad diskho, luckor med upphöjd panel, vita skåp, granitbänkskiva, beige stänkskydd, stänkskydd i travertin, rostfria vitvaror, travertin golv, en köksö och beiget golv
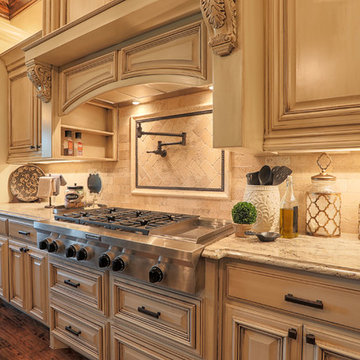
Idéer för ett stort medelhavsstil beige kök, med luckor med upphöjd panel, beige skåp, granitbänkskiva, beige stänkskydd, stänkskydd i travertin, rostfria vitvaror, mörkt trägolv, en köksö och brunt golv
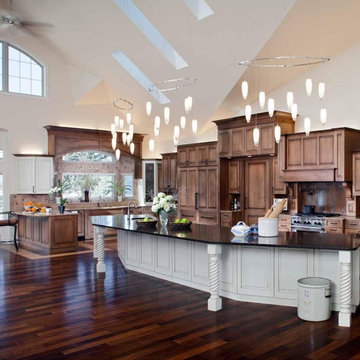
Bild på ett mycket stort funkis svart svart kök, med en undermonterad diskho, luckor med upphöjd panel, bruna skåp, bänkskiva i kvarts, brunt stänkskydd, stänkskydd i travertin, integrerade vitvaror, mörkt trägolv, en köksö och brunt golv
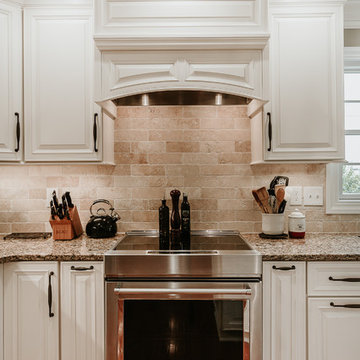
Inredning av ett klassiskt mellanstort brun brunt kök, med en undermonterad diskho, luckor med upphöjd panel, vita skåp, granitbänkskiva, brunt stänkskydd, stänkskydd i travertin, rostfria vitvaror, ljust trägolv och en köksö
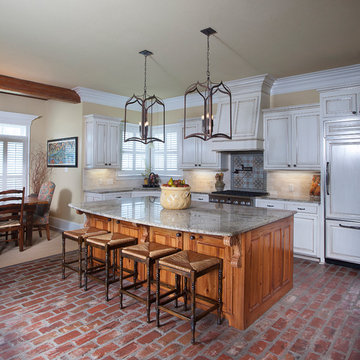
Chad Chenier Photography
Idéer för ett klassiskt kök och matrum, med luckor med upphöjd panel, vita skåp, beige stänkskydd, integrerade vitvaror, tegelgolv, en köksö och stänkskydd i travertin
Idéer för ett klassiskt kök och matrum, med luckor med upphöjd panel, vita skåp, beige stänkskydd, integrerade vitvaror, tegelgolv, en köksö och stänkskydd i travertin
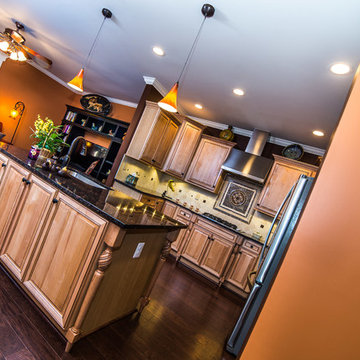
The kitchen, although medium size, feels larger because it is open to the family room and separated from the breakfast area by the large island. Design: Carol Lombardo Weil; Photography: Tony Cossentino, WhytheFoto.com
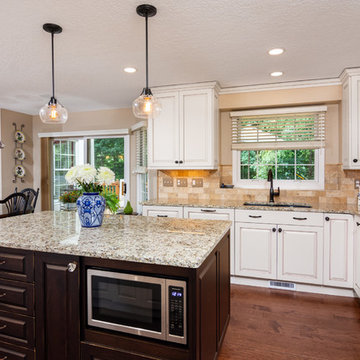
Exempel på ett mellanstort klassiskt flerfärgad flerfärgat u-kök, med en undermonterad diskho, luckor med upphöjd panel, vita skåp, beige stänkskydd, rostfria vitvaror, mellanmörkt trägolv, en köksö, granitbänkskiva, stänkskydd i travertin och brunt golv
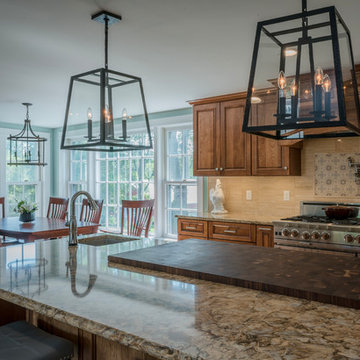
Bild på ett mellanstort lantligt brun brunt kök, med en rustik diskho, luckor med upphöjd panel, bruna skåp, bänkskiva i kvarts, beige stänkskydd, stänkskydd i travertin, integrerade vitvaror, klinkergolv i porslin, en köksö och brunt golv
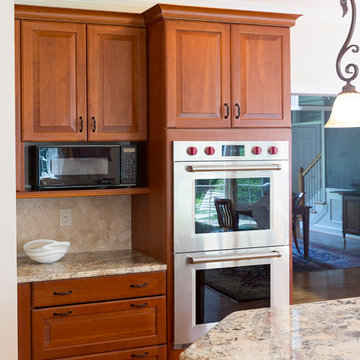
RVP Photography
Inredning av ett klassiskt stort kök, med en undermonterad diskho, luckor med upphöjd panel, skåp i mellenmörkt trä, granitbänkskiva, beige stänkskydd, stänkskydd i travertin, rostfria vitvaror, mellanmörkt trägolv, en köksö och brunt golv
Inredning av ett klassiskt stort kök, med en undermonterad diskho, luckor med upphöjd panel, skåp i mellenmörkt trä, granitbänkskiva, beige stänkskydd, stänkskydd i travertin, rostfria vitvaror, mellanmörkt trägolv, en köksö och brunt golv
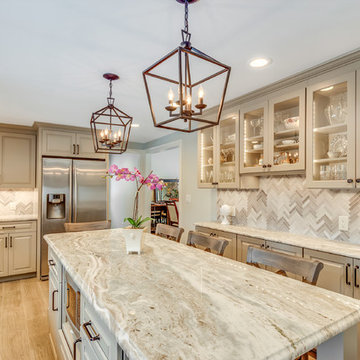
We started by agreeing the table area could be easily replaced with an oversized island to accommodate seating for four. This allowed more space for additional lower cabinets, a more spacious seating arrangement and a better flow of the area.
The kitchen itself is rectangular in shape with the range and new sink along the exterior wall with a a large bank of windows overlooking the front gardens. A large island with seating for four houses a new microwave drawer and features turned leg posts for an upscale furniture feel.
A brand new built-in server hitch along the interior wall, featuring glass doors, glass shelves and illuminated shelves for that traditional, furniture grade effect.
Vineyard (Greige) raised panel cabinets, fantasy brown Quartzite counter tops, Travertine back splash focal point, oil rubbed bronze hardware and faucet provide the updated traditional/transitional feel. The oil rubbed bronze provides needed contrast to the lighter finishes & textures.
HLP Photography
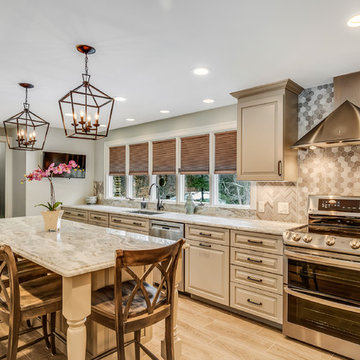
We started by agreeing the table area could be easily replaced with an oversized island to accommodate seating for four. This allowed more space for additional lower cabinets, a more spacious seating arrangement and a better flow of the area.
The kitchen itself is rectangular in shape with the range and new sink along the exterior wall with a a large bank of windows overlooking the front gardens. A large island with seating for four houses a new microwave drawer and features turned leg posts for an upscale furniture feel.
HLP Photography, Natick, MA
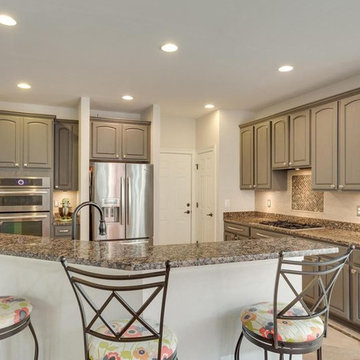
Transformed this boring builder grade kitchen into a stunning and modern workspace. Painted medium brown oak cabinets a deep Mink Grey. Installed a neutral travertine matchstick tile back splash with slate inset behind the Jenn Air cooktop. Brushed nickel hardware in a modern profile and undercabinet lighting add sparkle.
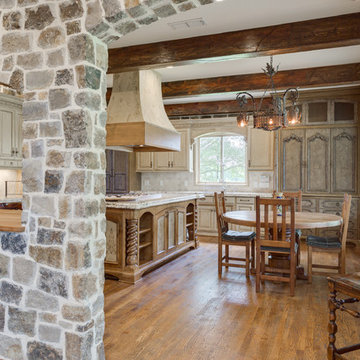
Custom faux finish cabinetry, distressed wood beams and rock wall with inset windows. Tile backsplash, wood floors and custom cooktop island with stove and vent-a-hood. Hand scraped wood flooring. Butcher block bar top and granite countertops.
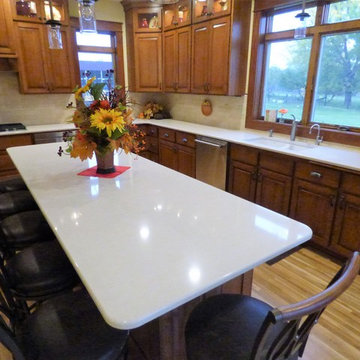
Nothing like taking an old farmhouse that you've lived in for 40+ years and creating a beauty that will take you into your next 40 years. This house got a new addition to accommodate a new kitchen on the ground floor and in the basement as well. The old kitchen cabinets were medium oak and to keep consistency they chose to use same wood in their new kitchen. Adding countertops that have a marbled background with grays and pinpoints of charcoal, Cambria Fairbourne quartz countertops provide a peaceful presence that is calming and soothing.
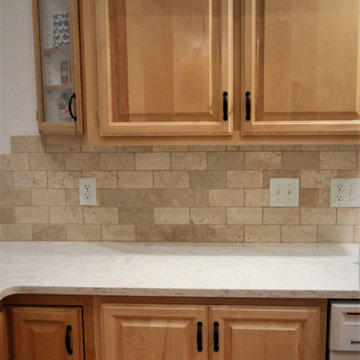
Client freshened up their kitchen cabinets by upgrading their countertops with Clarino Quartz and adding Travertine Subway Tile Backsplash for a warm and inviting kitchen.
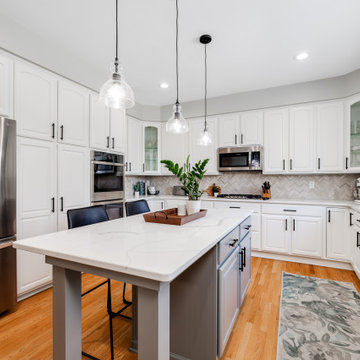
With Landmark Remodeling by our side we tackled the fourth project we have been on with these long-time clients. They have wanted to refresh the kitchen from day one of looking at it and were very excited that they were finally doing it four years later.
We went back and forth on whether we reface the current cabinetry or do the whole gut and remodel route. This is a conversation we have all the time with clients and we gave our opinion to save the money and only refresh.
We landed on refacing and then applying some of those saving into refacing the fireplace in the adjacent family room to tie the two spaces together.
Since we were replacing the counters we took the opportunity to extend the island to accomodate more counter space and additional stool seating.
2 603 foton på kök, med luckor med upphöjd panel och stänkskydd i travertin
3