2 450 foton på kök, med målat trägolv och en köksö
Sortera efter:
Budget
Sortera efter:Populärt i dag
161 - 180 av 2 450 foton
Artikel 1 av 3
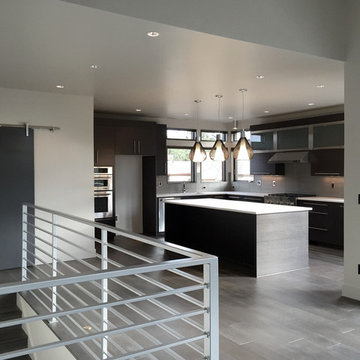
Inspiration för ett mellanstort funkis kök, med en nedsänkt diskho, släta luckor, svarta skåp, bänkskiva i koppar, vitt stänkskydd, stänkskydd i stenkakel, rostfria vitvaror, målat trägolv och en köksö
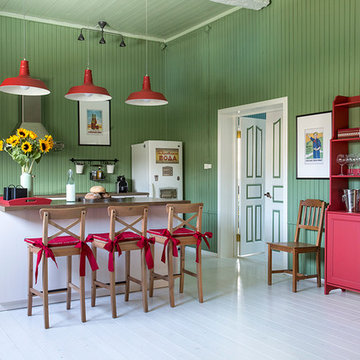
Евгений Кулибаба
Inspiration för lantliga linjära kök och matrum, med en köksö, luckor med infälld panel, vita skåp, grönt stänkskydd och målat trägolv
Inspiration för lantliga linjära kök och matrum, med en köksö, luckor med infälld panel, vita skåp, grönt stänkskydd och målat trägolv

This project included the total interior remodeling and renovation of the Kitchen, Living, Dining and Family rooms. The Dining and Family rooms switched locations, and the Kitchen footprint expanded, with a new larger opening to the new front Family room. New doors were added to the kitchen, as well as a gorgeous buffet cabinetry unit - with windows behind the upper glass-front cabinets.
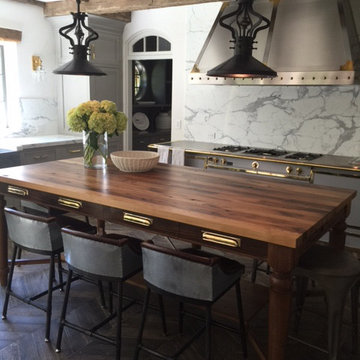
Countertop Wood: Reclaimed Chestnut
Category: Wood Table
Construction Style: Flat Grain
Wood Countertop Location: East Hampton, NY
Countertop Thickness: 1-3/4"
Size: Table Top Size: 50" x 98
Table Height: 37"
Shape: Rectangle
Countertop Edge Profile: 1/8" Roundover on top horizontal edges, bottom horizontal edges, and vertical corners
Wood Countertop Finish: Durata® Waterproof Permanent Finish in Matte Sheen
Wood Stain: Natural Wood – No Stain
Designer: Lobkovich
Job: 11945
Countertop Options: 8 drawers, Custom Reclaimed Chestnut Wood Cover plates finished to match the table with brown outlets installed.
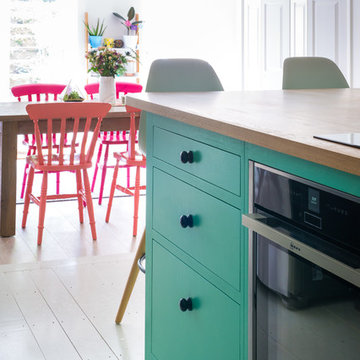
This Shaker style kitchen has a central island painted in Little Greene Verditer with contrasting wooden handles painted in Dock Blue. The island oak worktop has an overhang to form a breakfast bar. A farmhouse style oak table with bright pink and coral chairs sits in the background. The floors are painted wood floor boards. The breakfast bar chairs are an Eames style with white moulded seats. Two Neff ovens sit in the island with an induction hob on the oak worktop.
Photography by Charlie O'Beirne
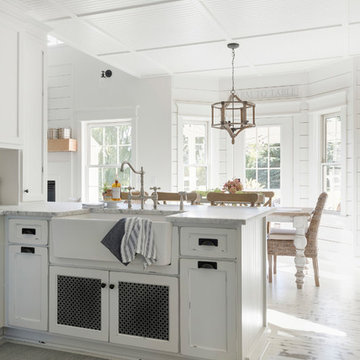
Lantlig inredning av ett mellanstort vit vitt kök, med en rustik diskho, luckor med profilerade fronter, vita skåp, vitt stänkskydd, stänkskydd i trä, målat trägolv, en köksö och vitt golv
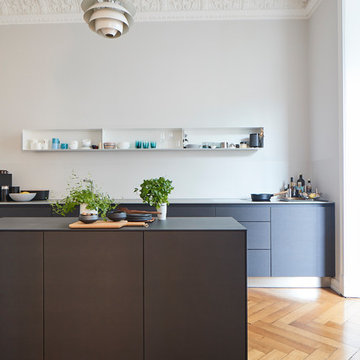
Inspiration för ett stort funkis grå linjärt grått kök med öppen planlösning, med en nedsänkt diskho, släta luckor, grå skåp, träbänkskiva, grått stänkskydd, målat trägolv, en köksö och brunt golv
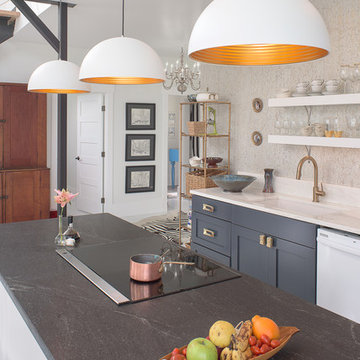
Interior design & project manager-
Dawn D Totty Interior Designs
Foto på ett mycket stort vintage svart kök, med en nedsänkt diskho, skåp i shakerstil, blå skåp, bänkskiva i täljsten, vitt stänkskydd, vita vitvaror, målat trägolv, en köksö och vitt golv
Foto på ett mycket stort vintage svart kök, med en nedsänkt diskho, skåp i shakerstil, blå skåp, bänkskiva i täljsten, vitt stänkskydd, vita vitvaror, målat trägolv, en köksö och vitt golv
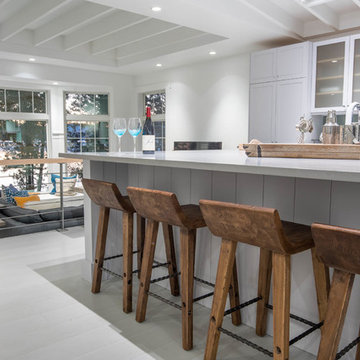
massive open living space with custom cabinets, Thermador appliances, wooden timber framed ceilings and Pella windows overlooking Flathead Lake
Inredning av ett maritimt mellanstort linjärt kök med öppen planlösning, med en undermonterad diskho, luckor med infälld panel, grå skåp, bänkskiva i kvarts, grått stänkskydd, stänkskydd i sten, rostfria vitvaror, målat trägolv, en köksö och grått golv
Inredning av ett maritimt mellanstort linjärt kök med öppen planlösning, med en undermonterad diskho, luckor med infälld panel, grå skåp, bänkskiva i kvarts, grått stänkskydd, stänkskydd i sten, rostfria vitvaror, målat trägolv, en köksö och grått golv

To keep this kitchen expansion within budget the existing cabinets and Ubatuba granite were kept, but moved to one side of the kitchen. This left the west wall available to create a 9' long custom hutch. Stock, unfinished cabinets from Menard's were used and painted with the appearance of a dark stain, which balances the dark granite on the opposite wall. The butcher block top is from IKEA. The crown and headboard are from Menard's and stained to match the cabinets on the opposite wall.
Moving the cabinets left a shortage in the base cabinets. This was filled by the Details custom designed furniture-style cabinet seen through the steel island. Pull out drawers with exposed wire and burlap bins and vertical cookie sheet slots are hardworking additions to the kitchen.
Walls are a light spring green and the wood flooring is painted in a slightly deeper deck paint. The budget did not allow for all new matching flooring so new unfinished hardwoods were added in the addition and the entire kitchen floor was painted. It's a great fit for this 1947 Cape Cod family home.
The island was custom built with flexibility in mind. It can be rolled anywhere in the room and also offers an overhang counter for seating.
Appliances are all new. The black works very well with the dark granite countertops.
The client retained their dining table but an L-shaped bench with storage was build to maximize seating during their frequent entertaining.
The home did not previously have access to the backyard from the back of the house. The expansion included a new back door that leads to a large deck. Just beyond the fridge on the left, a laundry area was added, relocating it from the unfinished basement.
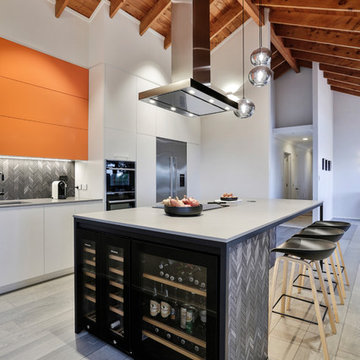
Designed by Natalie Du Bois of Du Bois Design
Photo taken by Jamie Cobel
Idéer för att renovera ett mellanstort funkis grå grått kök, med en enkel diskho, släta luckor, orange skåp, bänkskiva i kvarts, svart stänkskydd, stänkskydd i porslinskakel, svarta vitvaror, målat trägolv, en köksö och grått golv
Idéer för att renovera ett mellanstort funkis grå grått kök, med en enkel diskho, släta luckor, orange skåp, bänkskiva i kvarts, svart stänkskydd, stänkskydd i porslinskakel, svarta vitvaror, målat trägolv, en köksö och grått golv
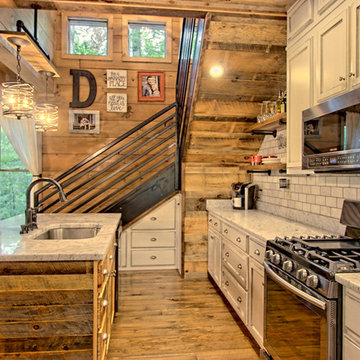
kurtis miller photography, kmpics.com
Small rustic kitchen that is big on design. Great use of small space.
Foto på ett litet rustikt kök med öppen planlösning, med en nedsänkt diskho, luckor med infälld panel, skåp i slitet trä, granitbänkskiva, vitt stänkskydd, stänkskydd i stenkakel, rostfria vitvaror, målat trägolv, en köksö och brunt golv
Foto på ett litet rustikt kök med öppen planlösning, med en nedsänkt diskho, luckor med infälld panel, skåp i slitet trä, granitbänkskiva, vitt stänkskydd, stänkskydd i stenkakel, rostfria vitvaror, målat trägolv, en köksö och brunt golv
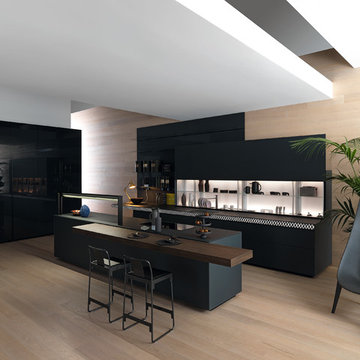
Valcucineの新たな代表的シリーズ「Genius Loci」。非日常的で新たな価値を提供します。
Modern inredning av ett parallellkök, med en enkel diskho, släta luckor, svarta skåp, målat trägolv, en köksö och beiget golv
Modern inredning av ett parallellkök, med en enkel diskho, släta luckor, svarta skåp, målat trägolv, en köksö och beiget golv
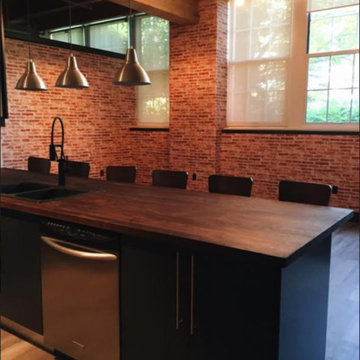
Inspiration för ett mellanstort industriellt kök, med en dubbel diskho, släta luckor, svarta skåp, träbänkskiva, svart stänkskydd, stänkskydd i tunnelbanekakel, rostfria vitvaror, målat trägolv och en köksö
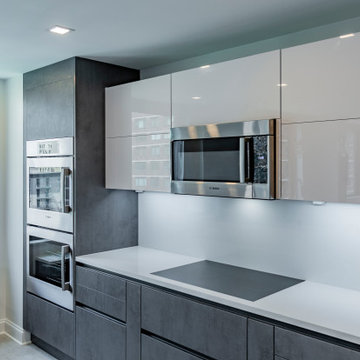
Bild på ett litet funkis vit vitt kök, med en undermonterad diskho, släta luckor, grå skåp, bänkskiva i kvarts, vitt stänkskydd, integrerade vitvaror, målat trägolv, en köksö och grått golv
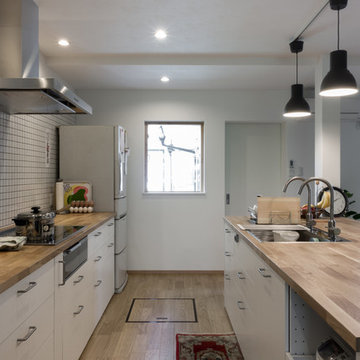
築40年の家のキッチンをアイランドキッチンにし、明るいリビングダイニングとしました。
私共はイケアキッチンの正規代理店です。お客様が実際にイケアに行って打ち合わせされなくとも、私たちがイケアのストアとお客様をつなぎます。つまり私共が既存の家とイケアの家がいかにうまくあうかをデザインいたします。
お気軽にお問合せください。
電話090-9852-7980
info@nae-ark.com
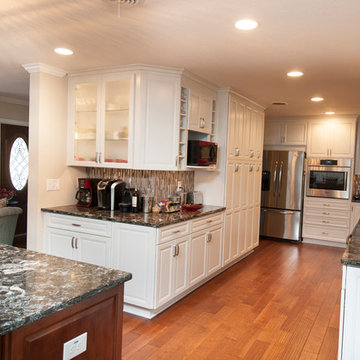
Countertop is Cambria Hollinsbrook
Cabinets: Kraftmaid: Knollwood door in Dove White and Island in Maple Chestnut
Backsplash: American Olean Morello Metal Random Amber MM04 installed vertically
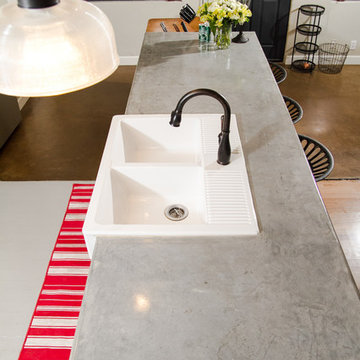
Lots of working and entertaining space on this long island that separates the kitchen from the dining space
Foto på ett litet lantligt kök, med en rustik diskho, skåp i shakerstil, vita skåp, bänkskiva i betong, grått stänkskydd, stänkskydd i cementkakel, rostfria vitvaror, målat trägolv, en köksö och grått golv
Foto på ett litet lantligt kök, med en rustik diskho, skåp i shakerstil, vita skåp, bänkskiva i betong, grått stänkskydd, stänkskydd i cementkakel, rostfria vitvaror, målat trägolv, en köksö och grått golv
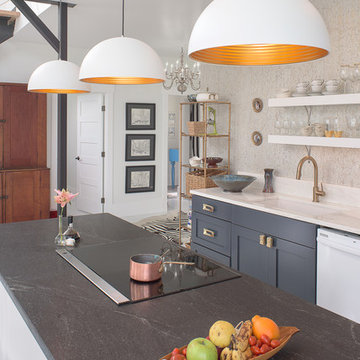
Have you ever considered a new induction cook-top?
They are wonderfully efficient and incredibly easy to clean!!
The kitchen island counter surface was selected to create a seamless transition from the black glass cook-top to the counter top. The over-sized white pendants trimmed in gold create a beautiful timeless elegance to the traditional old farmhouse open shelving. A soft brass Delta faucet is a perfect pairing to the custom brass hardware and shelving unit.
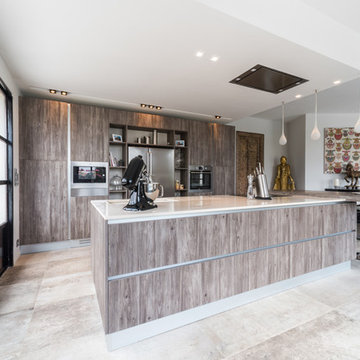
Exempel på ett mycket stort modernt kök, med en undermonterad diskho, öppna hyllor, skåp i ljust trä, bänkskiva i kvartsit, beige stänkskydd, rostfria vitvaror, målat trägolv och en köksö
2 450 foton på kök, med målat trägolv och en köksö
9