503 foton på kök, med målat trägolv och vitt golv
Sortera efter:
Budget
Sortera efter:Populärt i dag
81 - 100 av 503 foton
Artikel 1 av 3

The Barefoot Bay Cottage is the first-holiday house to be designed and built for boutique accommodation business, Barefoot Escapes (www.barefootescapes.com.au). Working with many of The Designory’s favourite brands, it has been designed with an overriding luxe Australian coastal style synonymous with Sydney based team. The newly renovated three bedroom cottage is a north facing home which has been designed to capture the sun and the cooling summer breeze. Inside, the home is light-filled, open plan and imbues instant calm with a luxe palette of coastal and hinterland tones. The contemporary styling includes layering of earthy, tribal and natural textures throughout providing a sense of cohesiveness and instant tranquillity allowing guests to prioritise rest and rejuvenation.
Images captured by Lauren Hernandez
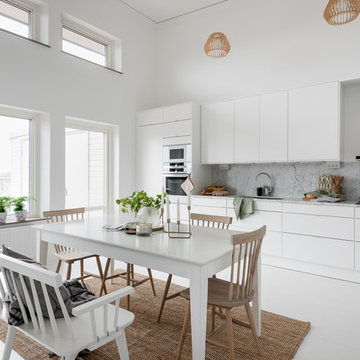
© Christian Johansson / papac
Idéer för ett stort nordiskt linjärt kök och matrum, med släta luckor, vita skåp, marmorbänkskiva, grått stänkskydd, stänkskydd i marmor, vita vitvaror, målat trägolv och vitt golv
Idéer för ett stort nordiskt linjärt kök och matrum, med släta luckor, vita skåp, marmorbänkskiva, grått stänkskydd, stänkskydd i marmor, vita vitvaror, målat trägolv och vitt golv
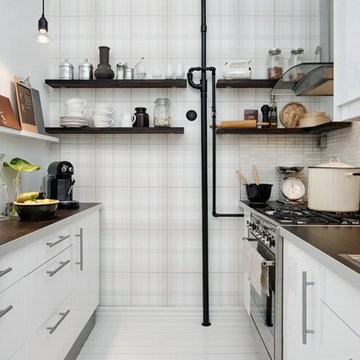
Inspiration för ett litet nordiskt brun brunt parallellkök, med en nedsänkt diskho, släta luckor, vita skåp, vitt stänkskydd, stänkskydd i mosaik, rostfria vitvaror, målat trägolv och vitt golv
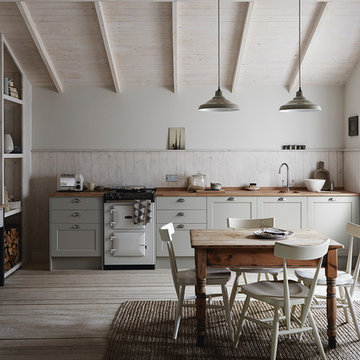
The simplicity of this rustic Shaker style kitchen is enhanced by the soft dove-grey colour of the matt wooden doors. Include some elements of warm wood such as a solid oak block worktop, a matching upstand or a wooden dining table.
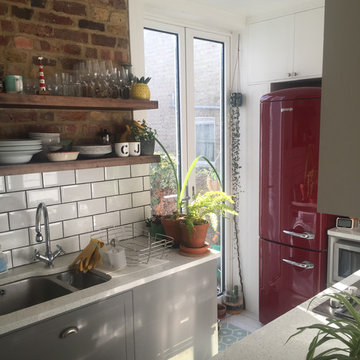
Exempel på ett avskilt, litet modernt gul gult parallellkök, med en dubbel diskho, skåp i shakerstil, grå skåp, bänkskiva i kvartsit, vitt stänkskydd, stänkskydd i tunnelbanekakel, målat trägolv och vitt golv
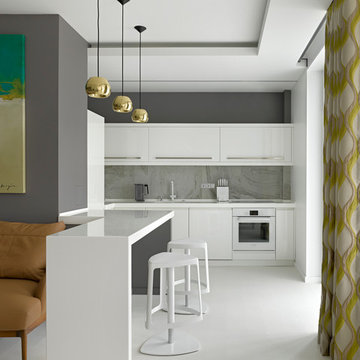
Inspiration för ett funkis vit vitt kök, med släta luckor, vita skåp, grått stänkskydd, vita vitvaror, en halv köksö, stänkskydd i porslinskakel, målat trägolv och vitt golv
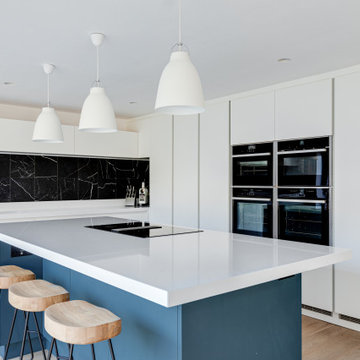
Fresh, bright and modern and just the right look to take us into the Spring! This latest project of ours is all about maximising the light and minimising the clutter and perfectly demonstrates how we can design and build bespoke spaces in a totally contemporary style. The run of tall, handleless cabinets which have been hand painted in Fired Earth’s Dover Cliffs, have been purposely planned to reflect the natural light from the bi-fold doors. And, who would know that this wall also ‘hides’ doors to the utility room? They’ve been designed to blend with the cabinetry to create a seamless look – now known by the family as the ‘Narnia Doors’!
Whilst the soft hue of the blue island (F&B’s Hague Blue) injects a lovely balance with the white, the drama of the black marble tiles (from Fired Earth’s Chequers Court range) ensures there’s nothing bland or sterile about this kitchen.
The Neff ovens are banked together within the run of cabinets whilst the Miele Induction hob is conveniently located opposite, in a 50mm Silestone Statuario Quartz worktop.
The stand-alone Quooker Flex tap in Chrome is elegant against the marble tiles and the LED Strip lighting above and underneath wall cabinets provides the necessary ‘glow’ when the nights draw in.
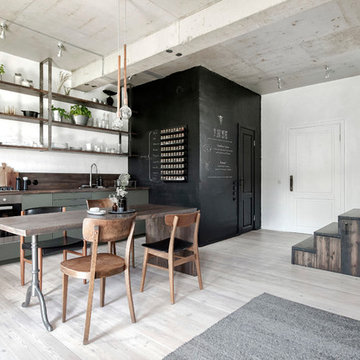
INT2 architecture
Foto på ett litet industriellt brun linjärt kök och matrum, med släta luckor, träbänkskiva, brunt stänkskydd, stänkskydd i trä, målat trägolv, en enkel diskho, gröna skåp, rostfria vitvaror och vitt golv
Foto på ett litet industriellt brun linjärt kök och matrum, med släta luckor, träbänkskiva, brunt stänkskydd, stänkskydd i trä, målat trägolv, en enkel diskho, gröna skåp, rostfria vitvaror och vitt golv
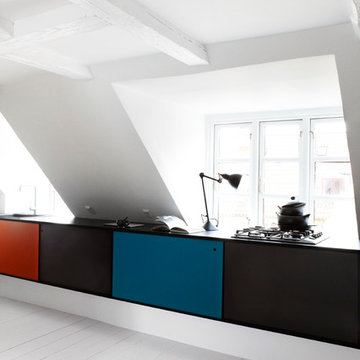
Ombygning af tørreloft til privatbolig.
Snedkerkøkken i sort mdf / kompakt laminat / skydelåger
Idéer för ett litet modernt linjärt kök, med släta luckor, målat trägolv och vitt golv
Idéer för ett litet modernt linjärt kök, med släta luckor, målat trägolv och vitt golv
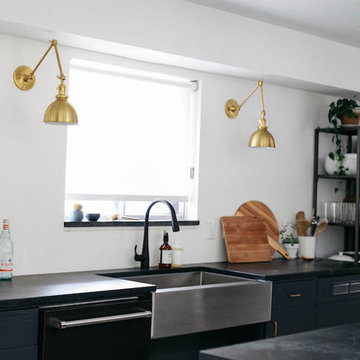
The clean, contrasting light / dark tonality is carried throughout the kitchen and enhanced by the waxed Alberene Soapstone honed countertops from the Polycor Schuyler, Virginia quarry.
Photo: Karen Krum
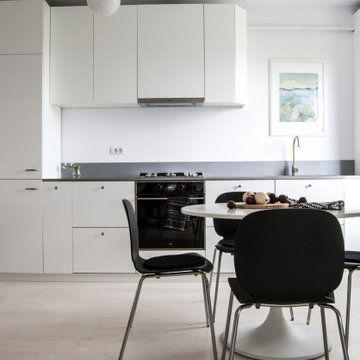
Foto på ett mellanstort skandinaviskt grå linjärt kök och matrum, med en integrerad diskho, släta luckor, vita skåp, träbänkskiva, grått stänkskydd, stänkskydd i trä, svarta vitvaror, målat trägolv och vitt golv
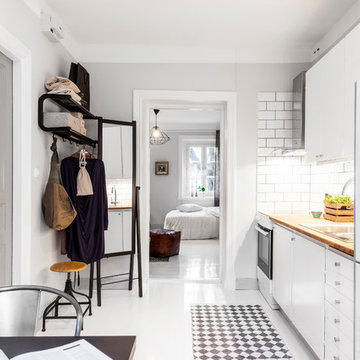
Anders Bergstedt
Exempel på ett minimalistiskt linjärt kök och matrum, med en dubbel diskho, släta luckor, vita skåp, träbänkskiva, vitt stänkskydd, stänkskydd i keramik, vita vitvaror, målat trägolv och vitt golv
Exempel på ett minimalistiskt linjärt kök och matrum, med en dubbel diskho, släta luckor, vita skåp, träbänkskiva, vitt stänkskydd, stänkskydd i keramik, vita vitvaror, målat trägolv och vitt golv
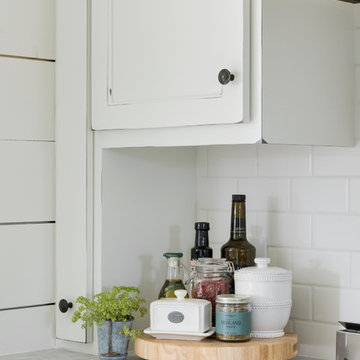
Lantlig inredning av ett mellanstort vit vitt kök, med en rustik diskho, luckor med profilerade fronter, vita skåp, vitt stänkskydd, stänkskydd i trä, målat trägolv, en köksö och vitt golv
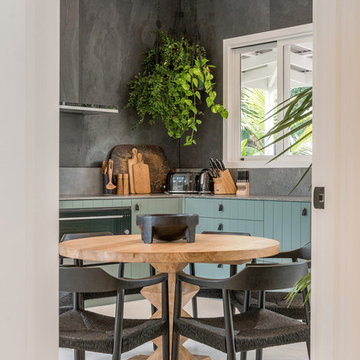
The Barefoot Bay Cottage is the first holiday house to be designed and built for boutique accommodation business, Barefoot Escapes. Working with many of The Designory’s favourite brands, it has been designed with an overriding luxe Australian coastal style synonymous with Sydney based team. The newly renovated three bedroom cottage is a north facing home which has been designed to capture the sun and the cooling summer breeze. Inside, the home is light-filled, open plan and imbues instant calm with a luxe palette of coastal and hinterland tones. The contemporary styling includes layering of earthy, tribal and natural textures throughout providing a sense of cohesiveness and instant tranquillity allowing guests to prioritise rest and rejuvenation.
Images captured by Property Shot
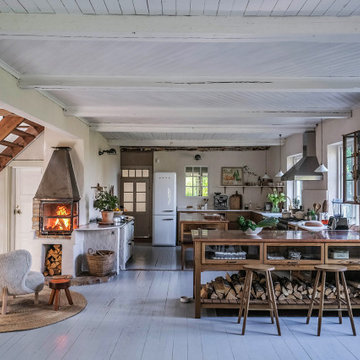
Bild på ett stort retro rosa rosa kök, med en dubbel diskho, skåp i mellenmörkt trä, marmorbänkskiva, rosa stänkskydd, stänkskydd i marmor, rostfria vitvaror, målat trägolv, flera köksöar och vitt golv
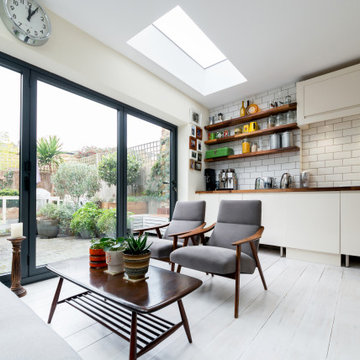
Exempel på ett mellanstort modernt brun brunt kök med öppen planlösning, med en rustik diskho, vita skåp, träbänkskiva, vitt stänkskydd, stänkskydd i keramik, svarta vitvaror, målat trägolv, en köksö, vitt golv och släta luckor
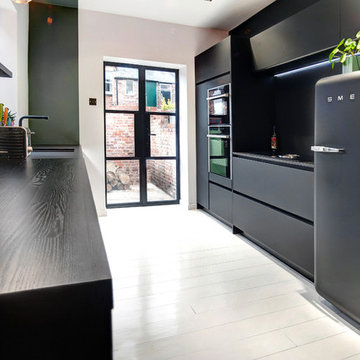
Credit: Peter Atkinson Photography
Modern inredning av ett avskilt, litet svart svart parallellkök, med en enkel diskho, släta luckor, svarta skåp, bänkskiva i kvartsit, svart stänkskydd, svarta vitvaror, målat trägolv, vitt golv och stänkskydd i sten
Modern inredning av ett avskilt, litet svart svart parallellkök, med en enkel diskho, släta luckor, svarta skåp, bänkskiva i kvartsit, svart stänkskydd, svarta vitvaror, målat trägolv, vitt golv och stänkskydd i sten

Un loft immense, dans un ancien garage, à rénover entièrement pour moins de 250 euros par mètre carré ! Il a fallu ruser.... les anciens propriétaires avaient peint les murs en vert pomme et en violet, aucun sol n'était semblable à l'autre.... l'uniformisation s'est faite par le choix d'un beau blanc mat partout, sols murs et plafonds, avec un revêtement de sol pour usage commercial qui a permis de proposer de la résistance tout en conservant le bel aspect des lattes de parquet (en réalité un parquet flottant de très mauvaise facture, qui semble ainsi du parquet massif simplement peint). Le blanc a aussi apporté de la luminosité et une impression de calme, d'espace et de quiétude, tout en jouant au maximum de la luminosité naturelle dans cet ancien garage où les seules fenêtres sont des fenêtres de toit qui laissent seulement voir le ciel. La salle de bain était en carrelage marron, remplacé par des carreaux émaillés imitation zelliges ; pour donner du cachet et un caractère unique au lieu, les meubles ont été maçonnés sur mesure : plan vasque dans la salle de bain, bibliothèque dans le salon de lecture, vaisselier dans l'espace dinatoire, meuble de rangement pour les jouets dans le coin des enfants. La cuisine ne pouvait pas être refaite entièrement pour une question de budget, on a donc simplement remplacé les portes blanches laquées d'origine par du beau pin huilé et des poignées industrielles. Toujours pour respecter les contraintes financières de la famille, les meubles et accessoires ont été dans la mesure du possible chinés sur internet ou aux puces. Les nouveaux propriétaires souhaitaient un univers industriels campagnard, un sentiment de maison de vacances en noir, blanc et bois. Seule exception : la chambre d'enfants (une petite fille et un bébé) pour laquelle une estrade sur mesure a été imaginée, avec des rangements en dessous et un espace pour la tête de lit du berceau. Le papier peint Rebel Walls à l'ambiance sylvestre complète la déco, très nature et poétique.
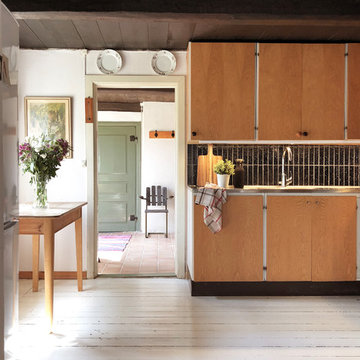
Idéer för ett lantligt linjärt kök, med släta luckor, skåp i mellenmörkt trä, svart stänkskydd, stänkskydd i stickkakel, målat trägolv och vitt golv
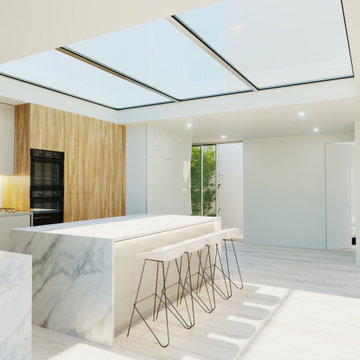
Idéer för mellanstora funkis vitt kök, med en nedsänkt diskho, släta luckor, vita skåp, marmorbänkskiva, vitt stänkskydd, stänkskydd i glaskakel, svarta vitvaror, målat trägolv, en köksö och vitt golv
503 foton på kök, med målat trägolv och vitt golv
5