80 foton på kök, med målat trägolv
Sortera efter:
Budget
Sortera efter:Populärt i dag
61 - 80 av 80 foton
Artikel 1 av 3
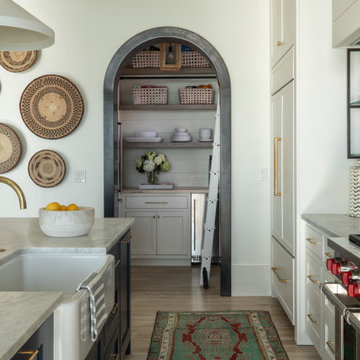
Bild på ett stort maritimt grå linjärt grått kök med öppen planlösning, med en rustik diskho, luckor med infälld panel, vita skåp, granitbänkskiva, grått stänkskydd, stänkskydd i keramik, vita vitvaror, målat trägolv, en köksö och beiget golv
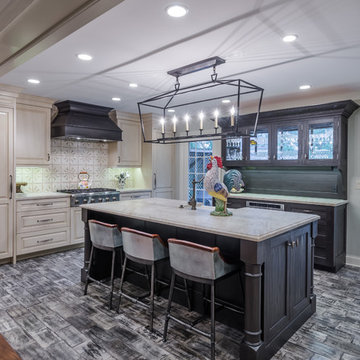
This project included the total interior remodeling and renovation of the Kitchen, Living, Dining and Family rooms. The Dining and Family rooms switched locations, and the Kitchen footprint expanded, with a new larger opening to the new front Family room. New doors were added to the kitchen, as well as a gorgeous buffet cabinetry unit - with windows behind the upper glass-front cabinets.
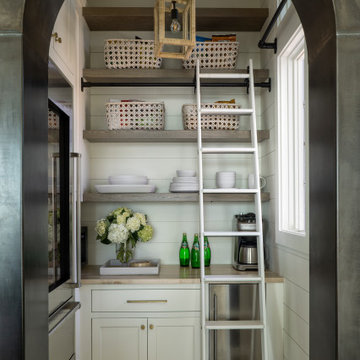
Inredning av ett maritimt stort grå linjärt grått kök med öppen planlösning, med en rustik diskho, luckor med infälld panel, vita skåp, granitbänkskiva, grått stänkskydd, stänkskydd i keramik, vita vitvaror, målat trägolv, en köksö och beiget golv
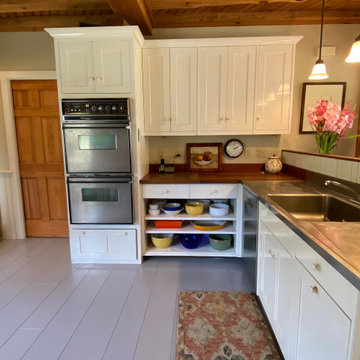
heavy editing and selective staging of the client's existing homewares shows off this expansive kitchen
Exempel på ett stort klassiskt brun brunt kök och matrum, med en enkel diskho, skåp i shakerstil, gula skåp, träbänkskiva, rostfria vitvaror, målat trägolv och grått golv
Exempel på ett stort klassiskt brun brunt kök och matrum, med en enkel diskho, skåp i shakerstil, gula skåp, träbänkskiva, rostfria vitvaror, målat trägolv och grått golv
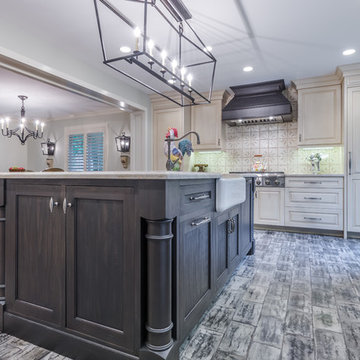
This project included the total interior remodeling and renovation of the Kitchen, Living, Dining and Family rooms. The Dining and Family rooms switched locations, and the Kitchen footprint expanded, with a new larger opening to the new front Family room. New doors were added to the kitchen, as well as a gorgeous buffet cabinetry unit - with windows behind the upper glass-front cabinets.
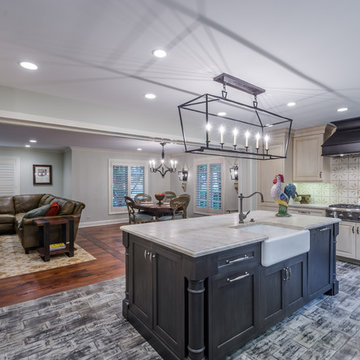
This project included the total interior remodeling and renovation of the Kitchen, Living, Dining and Family rooms. The Dining and Family rooms switched locations, and the Kitchen footprint expanded, with a new larger opening to the new front Family room. New doors were added to the kitchen, as well as a gorgeous buffet cabinetry unit - with windows behind the upper glass-front cabinets.
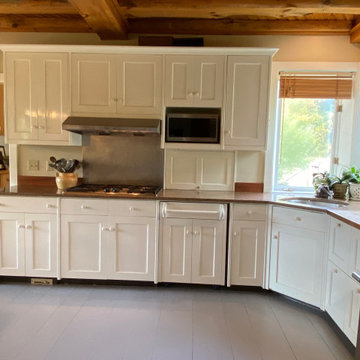
Extensive editing let this kitchen show well after staging.
Bild på ett stort flerfärgad flerfärgat kök, med en enkel diskho, skåp i shakerstil, vita skåp, granitbänkskiva, flerfärgad stänkskydd, rostfria vitvaror, målat trägolv och grått golv
Bild på ett stort flerfärgad flerfärgat kök, med en enkel diskho, skåp i shakerstil, vita skåp, granitbänkskiva, flerfärgad stänkskydd, rostfria vitvaror, målat trägolv och grått golv
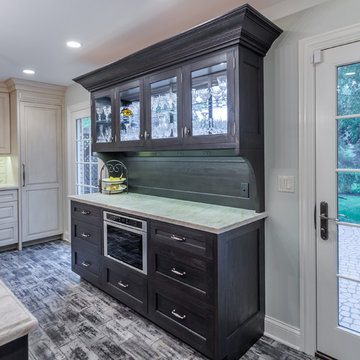
This project included the total interior remodeling and renovation of the Kitchen, Living, Dining and Family rooms. The Dining and Family rooms switched locations, and the Kitchen footprint expanded, with a new larger opening to the new front Family room. New doors were added to the kitchen, as well as a gorgeous buffet cabinetry unit - with windows behind the upper glass-front cabinets.
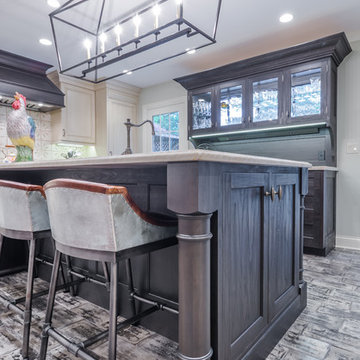
This project included the total interior remodeling and renovation of the Kitchen, Living, Dining and Family rooms. The Dining and Family rooms switched locations, and the Kitchen footprint expanded, with a new larger opening to the new front Family room. New doors were added to the kitchen, as well as a gorgeous buffet cabinetry unit - with windows behind the upper glass-front cabinets.
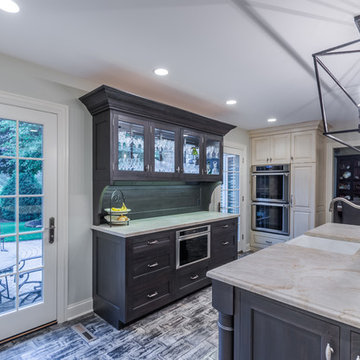
This project included the total interior remodeling and renovation of the Kitchen, Living, Dining and Family rooms. The Dining and Family rooms switched locations, and the Kitchen footprint expanded, with a new larger opening to the new front Family room. New doors were added to the kitchen, as well as a gorgeous buffet cabinetry unit - with windows behind the upper glass-front cabinets.
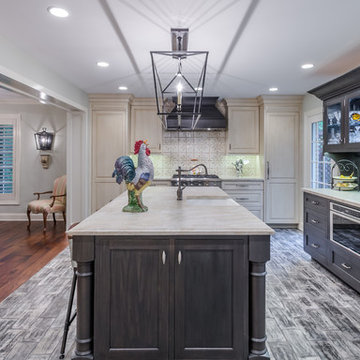
This project included the total interior remodeling and renovation of the Kitchen, Living, Dining and Family rooms. The Dining and Family rooms switched locations, and the Kitchen footprint expanded, with a new larger opening to the new front Family room. New doors were added to the kitchen, as well as a gorgeous buffet cabinetry unit - with windows behind the upper glass-front cabinets.
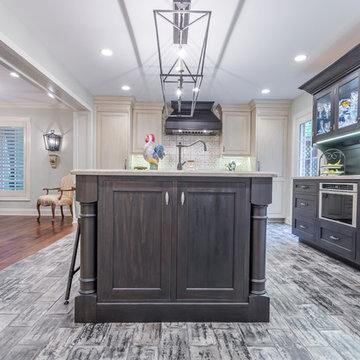
This project included the total interior remodeling and renovation of the Kitchen, Living, Dining and Family rooms. The Dining and Family rooms switched locations, and the Kitchen footprint expanded, with a new larger opening to the new front Family room. New doors were added to the kitchen, as well as a gorgeous buffet cabinetry unit - with windows behind the upper glass-front cabinets.
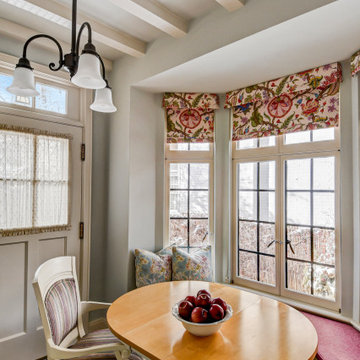
Inredning av ett klassiskt mellanstort vit vitt kök, med en undermonterad diskho, släta luckor, vita skåp, bänkskiva i kvarts, flerfärgad stänkskydd, stänkskydd i mosaik, rostfria vitvaror, målat trägolv, en köksö och lila golv
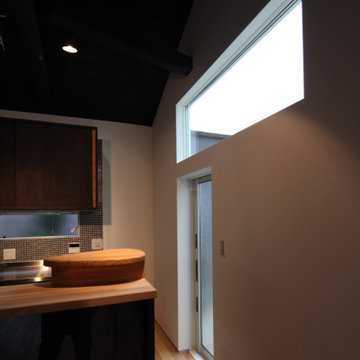
キッチンの採光は勝手口と欄間から。朝日がまずここに差し込みます。べんがらと白壁とのコントラストを優先し、窓やドアの枠を見せず、壁を塗りまわしています。床と壁の境はアルミの入り巾木、白い壁が浮いたように見えます。左のお盆のようなカウンターは浄水器収納の高さ調整用。
Inspiration för mellanstora klassiska kök, med en enkel diskho, luckor med profilerade fronter, skåp i mörkt trä, bänkskiva i rostfritt stål, svart stänkskydd, stänkskydd i trä, rostfria vitvaror, målat trägolv och grått golv
Inspiration för mellanstora klassiska kök, med en enkel diskho, luckor med profilerade fronter, skåp i mörkt trä, bänkskiva i rostfritt stål, svart stänkskydd, stänkskydd i trä, rostfria vitvaror, målat trägolv och grått golv
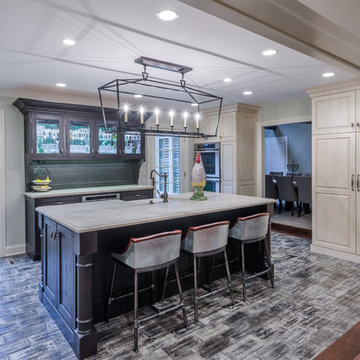
This project included the total interior remodeling and renovation of the Kitchen, Living, Dining and Family rooms. The Dining and Family rooms switched locations, and the Kitchen footprint expanded, with a new larger opening to the new front Family room. New doors were added to the kitchen, as well as a gorgeous buffet cabinetry unit - with windows behind the upper glass-front cabinets.
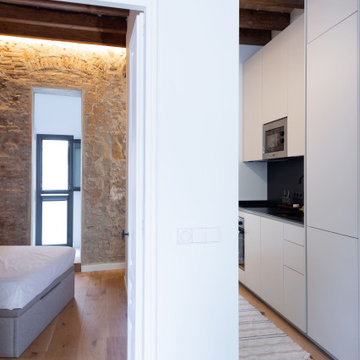
Idéer för att renovera ett avskilt, litet eklektiskt svart svart kök, med en enkel diskho, släta luckor, vita skåp, bänkskiva i koppar, svarta vitvaror, målat trägolv och beiget golv
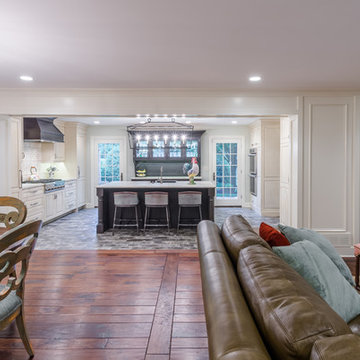
This project included the total interior remodeling and renovation of the Kitchen, Living, Dining and Family rooms. The Dining and Family rooms switched locations, and the Kitchen footprint expanded, with a new larger opening to the new front Family room. New doors were added to the kitchen, as well as a gorgeous buffet cabinetry unit - with windows behind the upper glass-front cabinets.
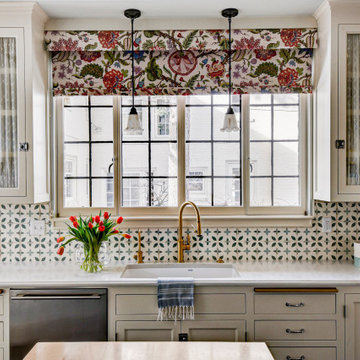
Bild på ett mellanstort vintage vit vitt kök, med en undermonterad diskho, släta luckor, vita skåp, bänkskiva i kvarts, flerfärgad stänkskydd, stänkskydd i mosaik, rostfria vitvaror, målat trägolv, en köksö och lila golv
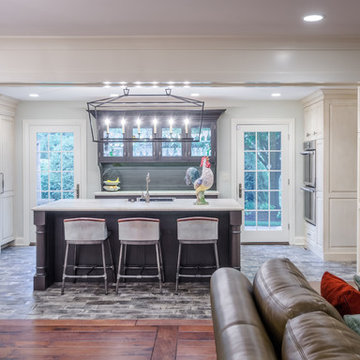
This project included the total interior remodeling and renovation of the Kitchen, Living, Dining and Family rooms. The Dining and Family rooms switched locations, and the Kitchen footprint expanded, with a new larger opening to the new front Family room. New doors were added to the kitchen, as well as a gorgeous buffet cabinetry unit - with windows behind the upper glass-front cabinets.
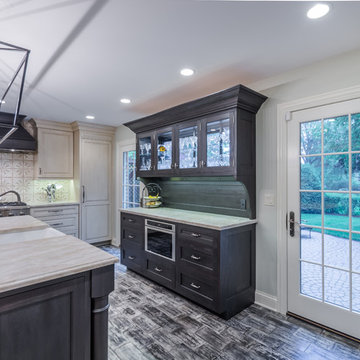
This project included the total interior remodeling and renovation of the Kitchen, Living, Dining and Family rooms. The Dining and Family rooms switched locations, and the Kitchen footprint expanded, with a new larger opening to the new front Family room. New doors were added to the kitchen, as well as a gorgeous buffet cabinetry unit - with windows behind the upper glass-front cabinets.
80 foton på kök, med målat trägolv
4