122 011 foton på kök, med marmorbänkskiva och bänkskiva i kalksten
Sortera efter:
Budget
Sortera efter:Populärt i dag
161 - 180 av 122 011 foton
Artikel 1 av 3
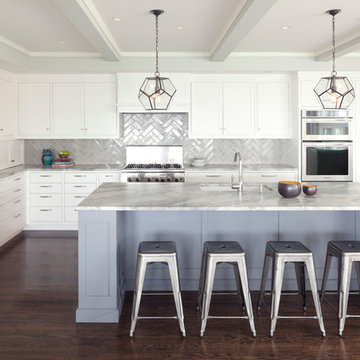
Steve Henke Studio
Inredning av ett klassiskt mellanstort l-kök, med en undermonterad diskho, skåp i shakerstil, vita skåp, marmorbänkskiva, grått stänkskydd, stänkskydd i keramik, rostfria vitvaror, mörkt trägolv och en köksö
Inredning av ett klassiskt mellanstort l-kök, med en undermonterad diskho, skåp i shakerstil, vita skåp, marmorbänkskiva, grått stänkskydd, stänkskydd i keramik, rostfria vitvaror, mörkt trägolv och en köksö
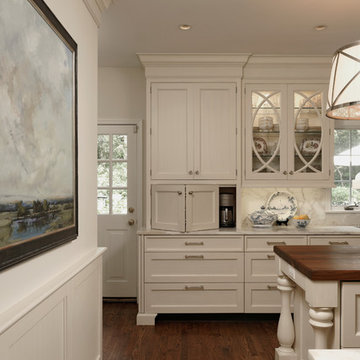
Alexandria, Virginia - Traditional - Classic White Kitchen Design by #JenniferGilmer. http://www.gilmerkitchens.com/ Photography by Bob Narod.

The simple use of black and white…classic, timeless, elegant. No better words could describe the renovation of this kitchen, dining room and seating area.
First, an amazing wall of custom cabinets was installed. The home’s 10’ ceilings provided a nice opportunity to stack up decorative glass cabinetry and highly crafted crown moldings on top, while maintaining a considerable amount of cabinetry just below it. The custom-made brush stroke finished cabinetry is highlighted by a chimney-style wood hood surround with leaded glass cabinets. Custom display cabinets with leaded glass also separate the kitchen from the dining room.
Next, the homeowner installed a 5’ x 14’ island finished in black. It houses the main sink with a pedal style control disposal, dishwasher, microwave, second bar sink, beverage center refrigerator and still has room to sit five to six people. The hardwood floor in the kitchen and family room matches the rest of the house.
The homeowner wanted to use a very selective white quartzite stone for counters and backsplash to add to the brightness of their kitchen. Contemporary chandeliers over the island are timeless and elegant. High end appliances covered by custom panels are part of this featured project, both to satisfy the owner’s needs and to implement the classic look desired for this kitchen.
Beautiful dining and living areas surround this kitchen. All done in a contemporary style to create a seamless design and feel the owner had in mind.

Kitchen by Trend Interior Design
Inredning av ett klassiskt kök, med en undermonterad diskho, luckor med infälld panel, vita skåp, marmorbänkskiva, vitt stänkskydd, rostfria vitvaror, mörkt trägolv och flera köksöar
Inredning av ett klassiskt kök, med en undermonterad diskho, luckor med infälld panel, vita skåp, marmorbänkskiva, vitt stänkskydd, rostfria vitvaror, mörkt trägolv och flera köksöar

This handmade custom designed kitchen was created for an historic restoration project in Northern NJ. Handmade white cabinetry is a bright and airy pallet for the home, while the Provence Blue Cornufe with matching custom hood adds a unique splash of color. While the large farm sink is great for cleaning up, the prep sink in the island is handily located right next to the end grain butcher block counter top for chopping. The island is anchored by a tray ceiling and two antique lanterns. A pot filler is located over the range for convenience.
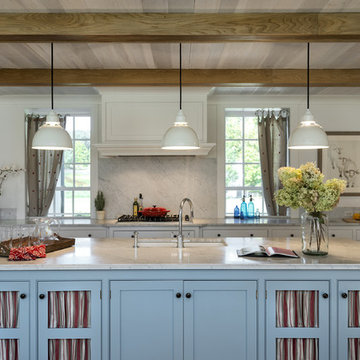
Rob Karosis
Bild på ett lantligt kök, med en undermonterad diskho, skåp i shakerstil, blå skåp, marmorbänkskiva, vitt stänkskydd, integrerade vitvaror och stänkskydd i marmor
Bild på ett lantligt kök, med en undermonterad diskho, skåp i shakerstil, blå skåp, marmorbänkskiva, vitt stänkskydd, integrerade vitvaror och stänkskydd i marmor

Kitchen Size: 14 Ft. x 15 1/2 Ft.
Island Size: 98" x 44"
Wood Floor: Stang-Lund Forde 5” walnut hard wax oil finish
Tile Backsplash: Here is a link to the exact tile and color: http://encoreceramics.com/product/silver-crackle-glaze/
•2014 MN ASID Awards: First Place Kitchens
•2013 Minnesota NKBA Awards: First Place Medium Kitchens
•Photography by Andrea Rugg

Luxurious storage pantry! In need of a more open space for entertaining we moved the kitchen, added a beautiful storage pantry, and transformed a laundry room.
Kitchen design San Antonio, Storage design San Antonio, Laundry Room design San Antonio, San Antonio kitchen designer, beautiful island lights, sparkle and glam kitchen, modern kitchen san antonio, barstools san antonio, white kitchen san antonio, white kitchen, round lights, polished nickel lighting, calacatta marble, calcutta marble, marble countertop, waterfall edge, waterfall marble edge, custom furniture, custom cabinets san antonio, marble island san antonio, kitchen ideas, kitchen inspiration, pantry storage idea, pantry storage inspiration, storage ideas, storage inspiration, pantry ideas,
Photo: Jennifer Siu-Rivera.
Contractor: Cross ConstructionSA.com,
Marble: Delta Granite, Plumbing: Ferguson Plumbing, Kitchen plan and design: BRADSHAW DESIGNS

We began with a structurally sound 1950’s home. The owners sought to capture views of mountains and lake with a new second story, along with a complete rethinking of the plan.
Basement walls and three fireplaces were saved, along with the main floor deck. The new second story provides a master suite, and professional home office for him. A small office for her is on the main floor, near three children’s bedrooms. The oldest daughter is in college; her room also functions as a guest bedroom.
A second guest room, plus another bath, is in the lower level, along with a media/playroom and an exercise room. The original carport is down there, too, and just inside there is room for the family to remove shoes, hang up coats, and drop their stuff.
The focal point of the home is the flowing living/dining/family/kitchen/terrace area. The living room may be separated via a large rolling door. Pocketing, sliding glass doors open the family and dining area to the terrace, with the original outdoor fireplace/barbeque. When slid into adjacent wall pockets, the combined opening is 28 feet wide.

Photo courtesy of Murray Homes, Inc.
Kitchen ~ custom cabinetry by Brookhaven
Designer: Missi Bart
Inspiration för ett mellanstort vintage kök, med luckor med glaspanel, en undermonterad diskho, vita skåp, marmorbänkskiva, vitt stänkskydd, stänkskydd i marmor, integrerade vitvaror, ljust trägolv, en köksö och brunt golv
Inspiration för ett mellanstort vintage kök, med luckor med glaspanel, en undermonterad diskho, vita skåp, marmorbänkskiva, vitt stänkskydd, stänkskydd i marmor, integrerade vitvaror, ljust trägolv, en köksö och brunt golv

Photographed by Donald Grant
Klassisk inredning av ett stort kök, med integrerade vitvaror, luckor med infälld panel, grå skåp, marmorbänkskiva, en köksö, en undermonterad diskho, grått stänkskydd och vitt golv
Klassisk inredning av ett stort kök, med integrerade vitvaror, luckor med infälld panel, grå skåp, marmorbänkskiva, en köksö, en undermonterad diskho, grått stänkskydd och vitt golv
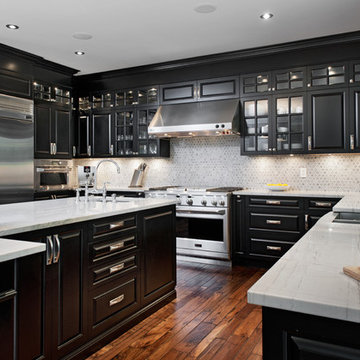
Idéer för vintage u-kök, med stänkskydd i mosaik, rostfria vitvaror, grått stänkskydd, luckor med upphöjd panel, en dubbel diskho, marmorbänkskiva och brunt golv

Martin King
Inredning av ett medelhavsstil stort kök, med en rustik diskho, luckor med infälld panel, vita skåp, beige stänkskydd, rostfria vitvaror, stänkskydd i kalk, bänkskiva i kalksten, kalkstensgolv, beiget golv och en köksö
Inredning av ett medelhavsstil stort kök, med en rustik diskho, luckor med infälld panel, vita skåp, beige stänkskydd, rostfria vitvaror, stänkskydd i kalk, bänkskiva i kalksten, kalkstensgolv, beiget golv och en köksö

Residential Design by Heydt Designs, Interior Design by Benjamin Dhong Interiors, Construction by Kearney & O'Banion, Photography by David Duncan Livingston
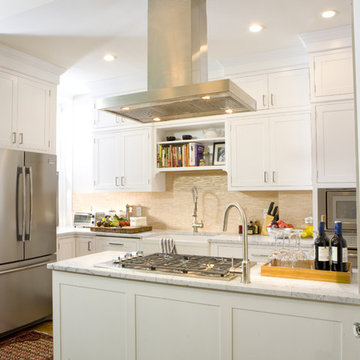
Because the client for this project is a chef each part of the design had to perform as well as look good. The traditional white scheme is set off by subtle touches of pink in the backsplash and the veins of the marble counter top. An enameled farmhouse sink brings a little bit of the countryside into this urban location. A five burner cook top, sprayer style faucet and ample fridge pack tons of function into the small space. Photo by Chris Amaral.

photos by Ryann Ford
Inspiration för klassiska kök, med integrerade vitvaror, vita skåp, marmorbänkskiva, vitt stänkskydd, stänkskydd i sten och luckor med infälld panel
Inspiration för klassiska kök, med integrerade vitvaror, vita skåp, marmorbänkskiva, vitt stänkskydd, stänkskydd i sten och luckor med infälld panel

Crystal Chandelier, Calacutta Countertops, Book End Island, White Cabinets, Stainless Steel bar pulls Built-in refrigerator, Microwave drawer, Stainless Steel Appliances

steinbergerphoto.com
Idéer för ett stort klassiskt u-kök, med vita skåp, grått stänkskydd, stänkskydd i tunnelbanekakel, en rustik diskho, skåp i shakerstil, marmorbänkskiva, rostfria vitvaror, mellanmörkt trägolv, en köksö och brunt golv
Idéer för ett stort klassiskt u-kök, med vita skåp, grått stänkskydd, stänkskydd i tunnelbanekakel, en rustik diskho, skåp i shakerstil, marmorbänkskiva, rostfria vitvaror, mellanmörkt trägolv, en köksö och brunt golv

Conceived as a remodel and addition, the final design iteration for this home is uniquely multifaceted. Structural considerations required a more extensive tear down, however the clients wanted the entire remodel design kept intact, essentially recreating much of the existing home. The overall floor plan design centers on maximizing the views, while extensive glazing is carefully placed to frame and enhance them. The residence opens up to the outdoor living and views from multiple spaces and visually connects interior spaces in the inner court. The client, who also specializes in residential interiors, had a vision of ‘transitional’ style for the home, marrying clean and contemporary elements with touches of antique charm. Energy efficient materials along with reclaimed architectural wood details were seamlessly integrated, adding sustainable design elements to this transitional design. The architect and client collaboration strived to achieve modern, clean spaces playfully interjecting rustic elements throughout the home.
Greenbelt Homes
Glynis Wood Interiors
Photography by Bryant Hill

The kitchen is designed for functionality with a 48” Subzero refrigerator and Wolf range. Add in the marble countertops and industrial pendants over the large island and you have a stunning area.
Rachael Boling Photography
122 011 foton på kök, med marmorbänkskiva och bänkskiva i kalksten
9