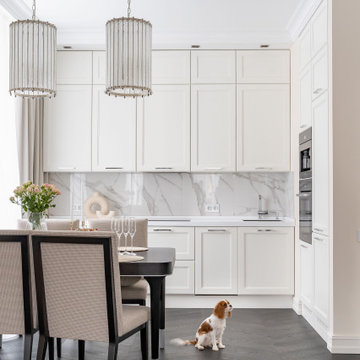189 298 foton på kök, med marmorbänkskiva och bänkskiva i koppar
Sortera efter:
Budget
Sortera efter:Populärt i dag
201 - 220 av 189 298 foton
Artikel 1 av 3
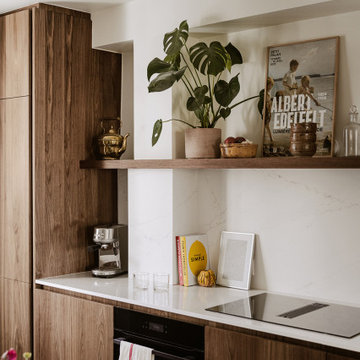
Cuisine ouverte avec grande étagère en partie supérieure
Inredning av ett medelhavsstil mellanstort vit linjärt vitt kök med öppen planlösning, med en undermonterad diskho, luckor med profilerade fronter, skåp i mörkt trä, bänkskiva i koppar, vitt stänkskydd, integrerade vitvaror och ljust trägolv
Inredning av ett medelhavsstil mellanstort vit linjärt vitt kök med öppen planlösning, med en undermonterad diskho, luckor med profilerade fronter, skåp i mörkt trä, bänkskiva i koppar, vitt stänkskydd, integrerade vitvaror och ljust trägolv

Open plan kitchen , Shaker style painted units, Zellige tile splash back, concealed ventilation
Foto på ett mellanstort vintage vit kök, med en undermonterad diskho, skåp i shakerstil, gröna skåp, bänkskiva i koppar, grönt stänkskydd, stänkskydd i keramik, integrerade vitvaror, ljust trägolv och en köksö
Foto på ett mellanstort vintage vit kök, med en undermonterad diskho, skåp i shakerstil, gröna skåp, bänkskiva i koppar, grönt stänkskydd, stänkskydd i keramik, integrerade vitvaror, ljust trägolv och en köksö
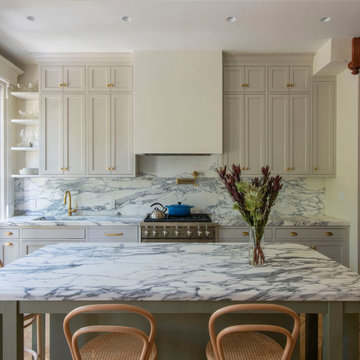
The new widened and reconfigured kitchen is the jewel piece of the house. Among other things, it features quarried marble countertops and backsplash, as well as custom wood cabinetry.

Inredning av ett modernt vit vitt kök, med släta luckor, beige skåp, bänkskiva i koppar, vitt stänkskydd, ljust trägolv och beiget golv

La cucina è in comunicazione diretta con il living attraverso porte scorrevoli vetrate.
Queste grandi vetrate scorrevoli consentono all'occorenza di separare lo spazio cucina dal living, ma, quando sono aperte, rendono lo spazio fluido e comunicante.

Introducing relaxed coastal living with a touch of casual elegance.
The spacious floor plan and beautiful coastal style kitchen has all the right elements for the Hamptons look

Effective kitchen design is the process of combining layout, surfaces, appliances and design details to form a cooking space that's easy to use and fun to cook and socialise in. Pairing colours can be a challenge - there’s no doubt about it. If you dare to be adventurous, purple presents a playful option for your kitchen interior. Cream tiles and cabinets work incredibly well as a blank canvas, which means you can be as bright or as dark as you fancy when it comes to using purple..

Our Snug Kitchens showroom display combines bespoke traditional joinery, seamless modern appliances and a touch of art deco from the fluted glass walk in larder.
The 'Studio Green' painted cabinetry creates a bold background that highlights the kitchens brass accents. Including Armac Martin Sparkbrook brass handles and patinated brass Quooker fusion tap.
The Neolith Calacatta Luxe worktop uniquely combines deep grey tones, browns and subtle golds on a pure white base. The veneered oak cabinet internals and breakfast bar are stained in a dark wash to compliment the dark green door and drawer fronts.
As part of this display we included a double depth walk-in larder, complete with suspended open shelving, u-shaped worktop slab and fluted glass paneling. We hand finished the support rods to patina the brass ensuring they matched the other antique brass accents in the kitchen. The decadent fluted glass panels draw you into the space, obscuring the view into the larder, creating intrigue to see what is hidden behind the door.

The remodelling of a ground floor garden flat in northwest London offers the opportunity to revisit the principles of compact living applied in previous designs.
The 54 sqm flat in Willesden Green is dramatically transformed by re-orientating the floor plan towards the open space at the back of the plot. Home office and bedroom are relocated to the front of the property, living accommodations at the back.
The rooms within the outrigger have been opened up and the former extension rebuilt with a higher flat roof, punctured by an elongated light well. The corner glazing directs one’s view towards the sleek limestone garden.
A storage wall with an homogeneous design not only serves multiple functions - from wardrobe to linen cupboard, utility and kitchen -, it also acts as the agent connecting the front and the back of the apartment.
This device also serves to accentuate the stretched floor plan and to give a strong sense of direction to the project.
The combination of bold colours and strong materials result in an interior space with modernist influences yet sombre and elegant and where the statuario marble fireplace becomes an opulent centrepiece with a minimal design.
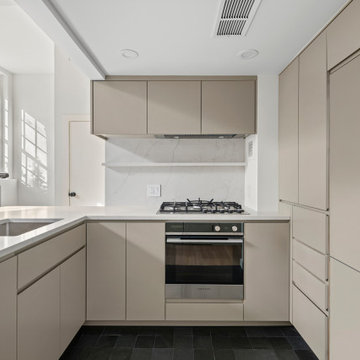
These SoHo homeowners on King Street in Manhattan completely transformed the kitchen of their pied-a-terre.
Inspiration för små moderna vitt l-kök, med en nedsänkt diskho, släta luckor, beige skåp, marmorbänkskiva, grått stänkskydd, stänkskydd i marmor, integrerade vitvaror, klinkergolv i keramik, en halv köksö och svart golv
Inspiration för små moderna vitt l-kök, med en nedsänkt diskho, släta luckor, beige skåp, marmorbänkskiva, grått stänkskydd, stänkskydd i marmor, integrerade vitvaror, klinkergolv i keramik, en halv köksö och svart golv
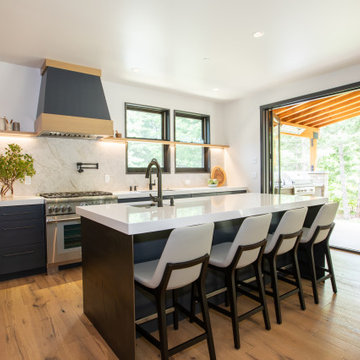
Working with repeat clients is always a dream! The had perfect timing right before the pandemic for their vacation home to get out city and relax in the mountains. This modern mountain home is stunning. Check out every custom detail we did throughout the home to make it a unique experience!

A historic London townhouse, redesigned by Rose Narmani Interiors.
Foto på ett stort funkis vit kök, med en nedsänkt diskho, släta luckor, blå skåp, marmorbänkskiva, vitt stänkskydd, stänkskydd i marmor, svarta vitvaror, bambugolv, en köksö och beiget golv
Foto på ett stort funkis vit kök, med en nedsänkt diskho, släta luckor, blå skåp, marmorbänkskiva, vitt stänkskydd, stänkskydd i marmor, svarta vitvaror, bambugolv, en köksö och beiget golv

Modern inredning av ett stort grå grått kök, med en undermonterad diskho, släta luckor, skåp i ljust trä, marmorbänkskiva, vitt stänkskydd, stänkskydd i marmor, integrerade vitvaror, terrazzogolv, en köksö och vitt golv

Lantlig inredning av ett svart svart kök, med en undermonterad diskho, skåp i shakerstil, gröna skåp, marmorbänkskiva, grått stänkskydd, stänkskydd i marmor, integrerade vitvaror, mellanmörkt trägolv, en köksö och brunt golv

Кухня-столовая с островом и барной стойкой и мойкой у окна.
Inredning av ett nordiskt mellanstort vit vitt kök, med en undermonterad diskho, släta luckor, vita skåp, bänkskiva i koppar, beige stänkskydd, stänkskydd i keramik, svarta vitvaror, mellanmörkt trägolv, en köksö och brunt golv
Inredning av ett nordiskt mellanstort vit vitt kök, med en undermonterad diskho, släta luckor, vita skåp, bänkskiva i koppar, beige stänkskydd, stänkskydd i keramik, svarta vitvaror, mellanmörkt trägolv, en köksö och brunt golv

Modern inredning av ett mellanstort grå grått kök, med en undermonterad diskho, vita skåp, bänkskiva i koppar, svart stänkskydd, spegel som stänkskydd, svarta vitvaror, mellanmörkt trägolv, en köksö och brunt golv

Кухня с зелеными фасадами и без верхних шкафов, только отрытые полки, совмещена со столовой зоной.
Idéer för att renovera ett litet minimalistiskt grå grått kök, med en undermonterad diskho, släta luckor, gröna skåp, bänkskiva i koppar, grått stänkskydd, stänkskydd i keramik, svarta vitvaror, klinkergolv i keramik och grått golv
Idéer för att renovera ett litet minimalistiskt grå grått kök, med en undermonterad diskho, släta luckor, gröna skåp, bänkskiva i koppar, grått stänkskydd, stänkskydd i keramik, svarta vitvaror, klinkergolv i keramik och grått golv
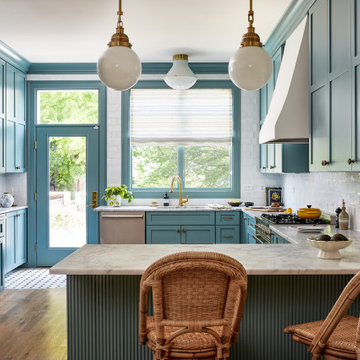
In this Victorian home on Capitol Hill, the interior had been gut renovated by a developer to match a modern farmhouse aesthetic which did not reflect our client. Our scope included a complete overhaul of the primary bathroom and powder room, a heavy kitchen refresh, along with new hardware, doors, paint, lighting, furnishings and window treatments throughout the home. Our goal was to also elevate the home’s architectural details, including a new stair rail, back to what could have been original millwork while creating a feminine, sophisticated space for a family of 5 (plus one adorable furry friend).

The kitchen was all designed to be integrated to the garden. The client made great emphasis to have the sink facing the garden so an L shaped kitchen was designed which also serves as kitchen bar. An enormous rooflight brings lots of light into the space.
189 298 foton på kök, med marmorbänkskiva och bänkskiva i koppar
11
